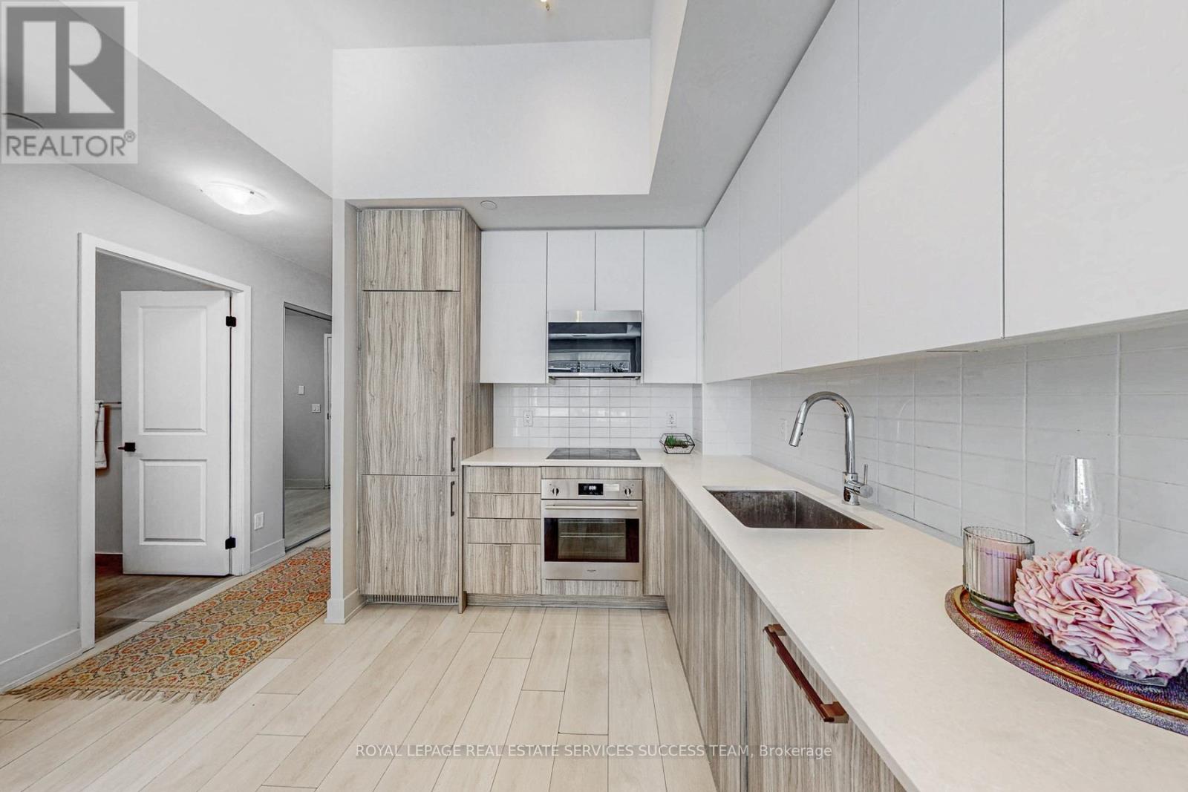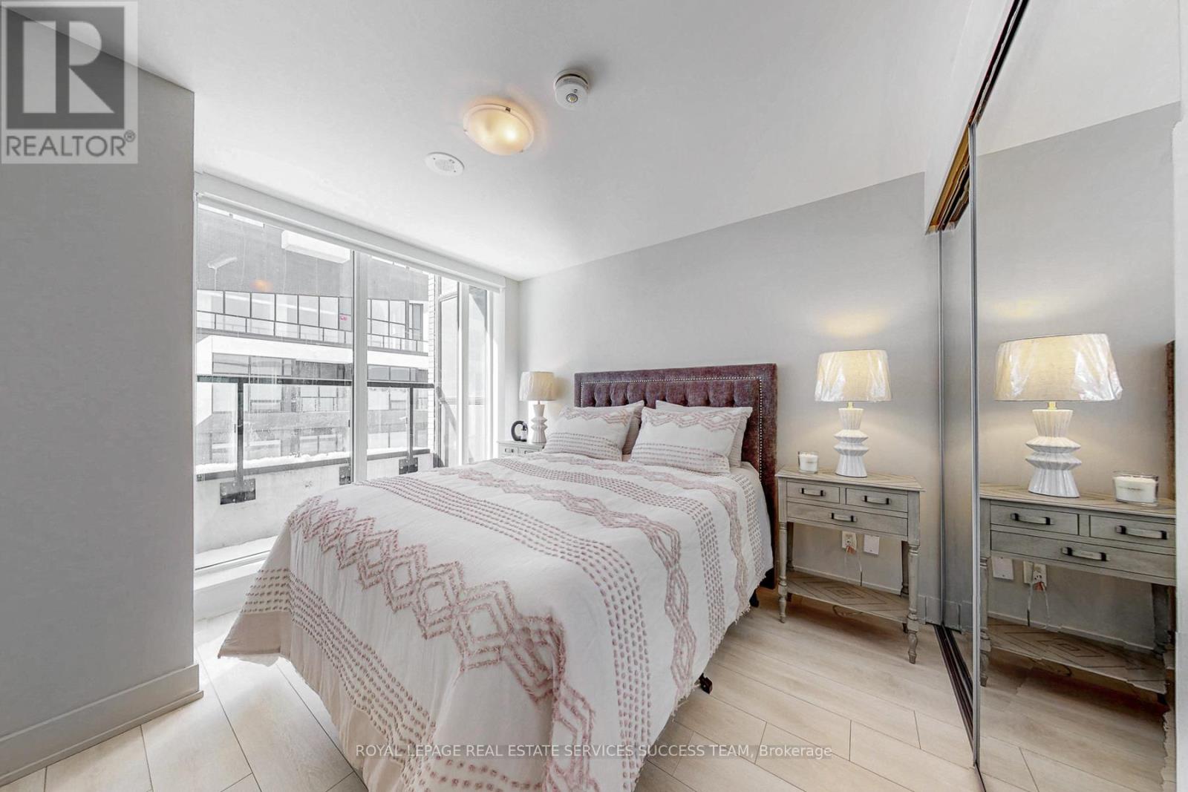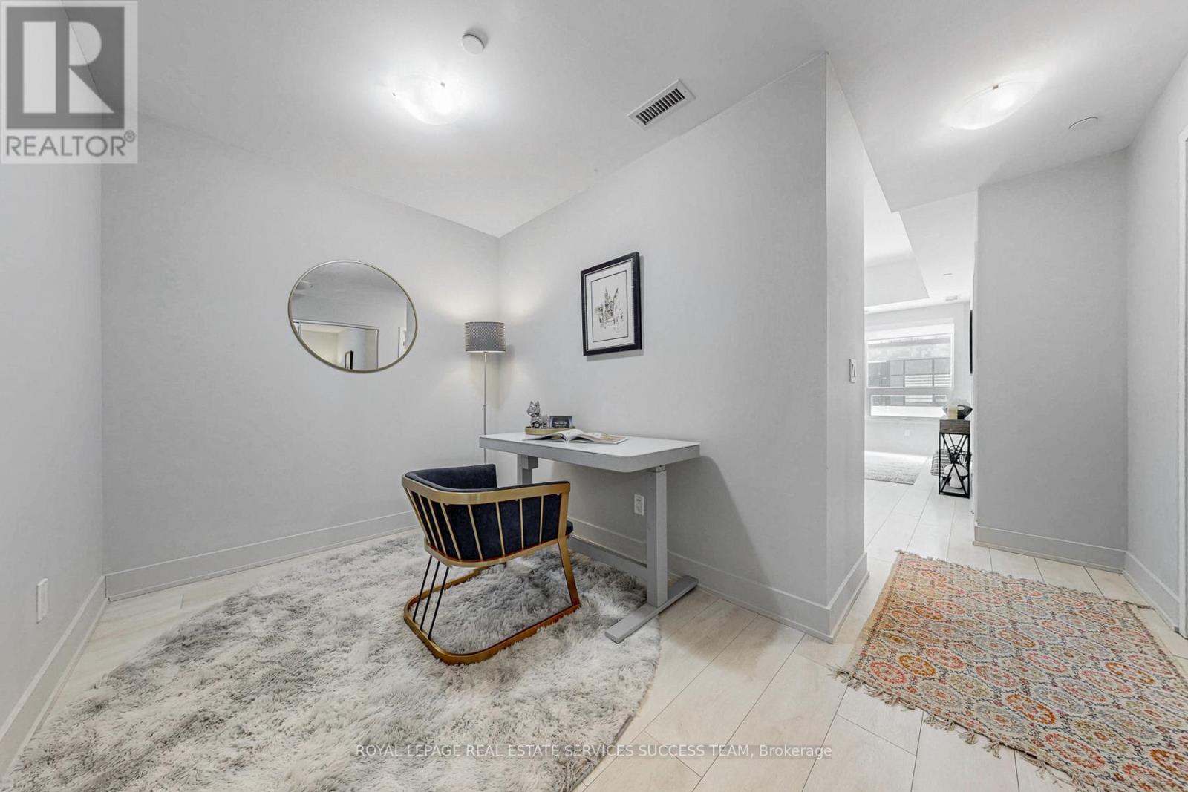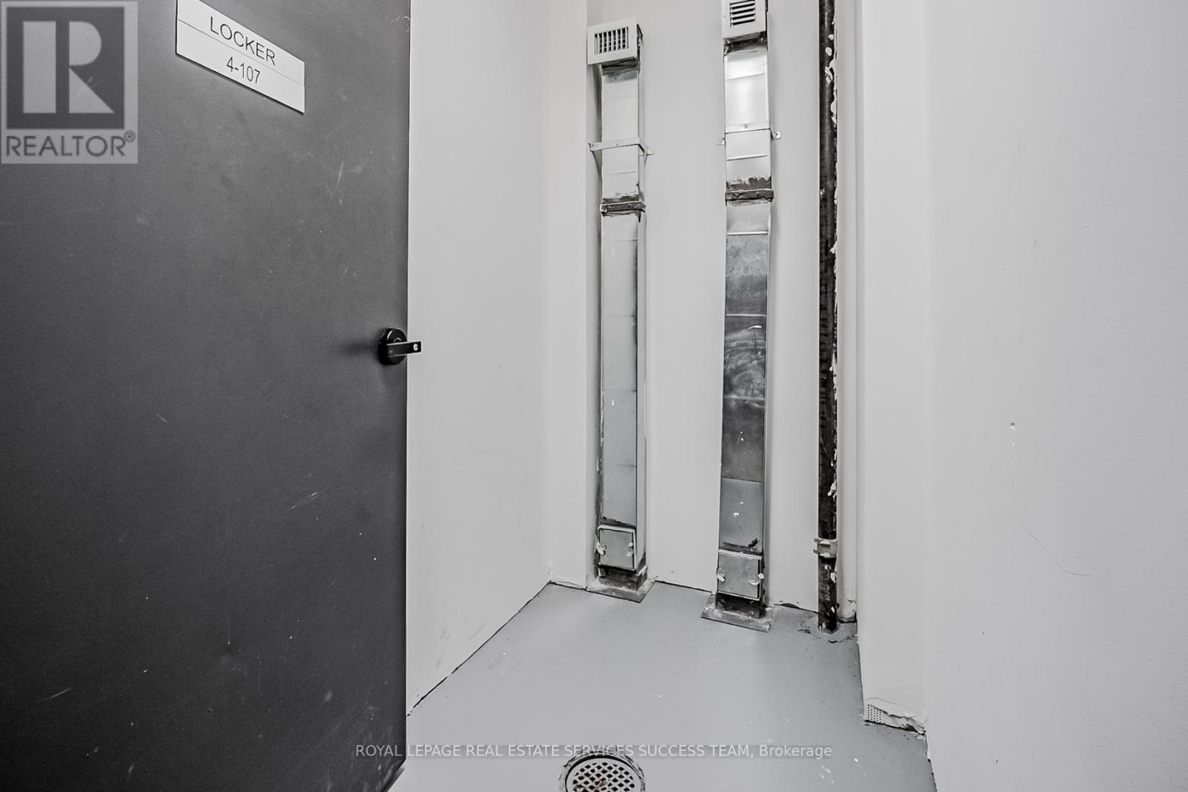447 - 2485 Taunton Road Oakville, Ontario L6H 3R8
$535,000Maintenance, Common Area Maintenance, Insurance, Parking
$500.95 Monthly
Maintenance, Common Area Maintenance, Insurance, Parking
$500.95 MonthlyExperience Luxury Living In This Modern One-bedroom Plus Den Condo In Oakville Uptown Core, Designed For Both Style And Comfort. Featuring Soaring 11-foot Ceilings And Abundant Natural Light, This Stunning Unit Boasts An Upgraded Kitchen With High-end Appliances, Quartz Countertops, A Stylish Backsplash, In-suite Laundry, And A Beautifully Designed Bathroom. Plus, Enjoy The Added Convenience Of An Oversized Locker Located Right Beside The Unit For Extra Storage. Indulge In Top-tier Amenities, Including Fitness Centre, Outdoor Pool, Pilates Room, And Rooftop Terrace perfect For Relaxation And Leisure. As The Tallest Building In Oakville Uptown Core, This Residence Offers An Unbeatable Location Near Sheridan College, Oakville Trafalgar Memorial Hospital, And Just Steps From The Uptown Bus Terminal. With Quick Access To Highways 407 & 403, The Oakville Go Station, Grocery Stores, And Restaurants, Everything You Need Is At Your Doorstep. Don't Miss This Incredible Opportunity. (id:61852)
Property Details
| MLS® Number | W12045270 |
| Property Type | Single Family |
| Neigbourhood | Trafalgar |
| Community Name | 1015 - RO River Oaks |
| AmenitiesNearBy | Hospital, Park, Public Transit |
| CommunityFeatures | Pet Restrictions, Community Centre |
| Features | Conservation/green Belt, Balcony, In Suite Laundry |
| ParkingSpaceTotal | 1 |
Building
| BathroomTotal | 1 |
| BedroomsAboveGround | 1 |
| BedroomsBelowGround | 1 |
| BedroomsTotal | 2 |
| Age | 0 To 5 Years |
| Amenities | Security/concierge, Exercise Centre, Recreation Centre, Storage - Locker |
| CoolingType | Central Air Conditioning |
| ExteriorFinish | Concrete |
| FlooringType | Laminate |
| HeatingFuel | Natural Gas |
| HeatingType | Forced Air |
| SizeInterior | 600 - 699 Sqft |
| Type | Apartment |
Parking
| Underground | |
| Garage |
Land
| Acreage | No |
| LandAmenities | Hospital, Park, Public Transit |
Rooms
| Level | Type | Length | Width | Dimensions |
|---|---|---|---|---|
| Main Level | Den | 6.73 m | 3.08 m | 6.73 m x 3.08 m |
| Main Level | Kitchen | 6.73 m | 3.08 m | 6.73 m x 3.08 m |
| Main Level | Primary Bedroom | 2.47 m | 2.22 m | 2.47 m x 2.22 m |
| Main Level | Bathroom | 3.29 m | 3.05 m | 3.29 m x 3.05 m |
Interested?
Contact us for more information
Amy Shao
Broker
400-231 Oak Park Blvd
Oakville, Ontario L6H 7S8































