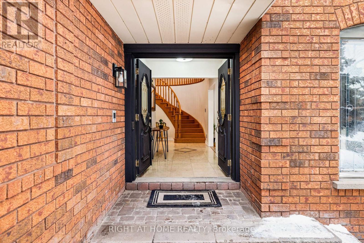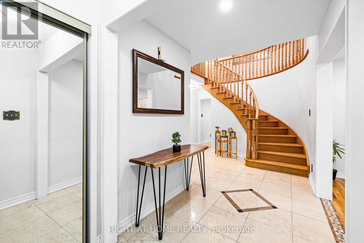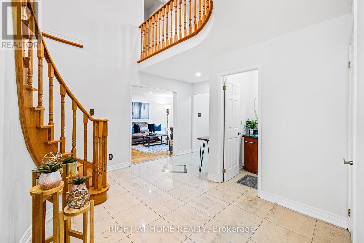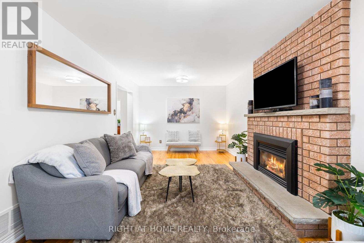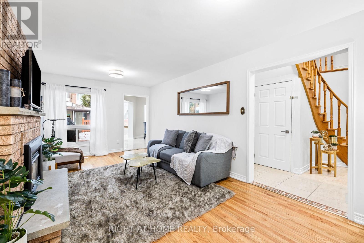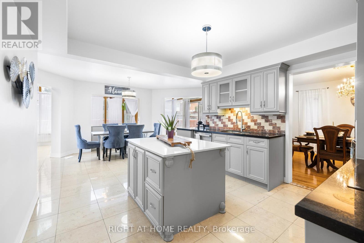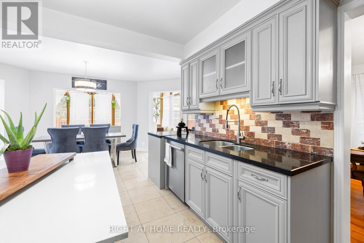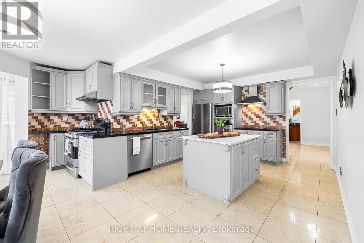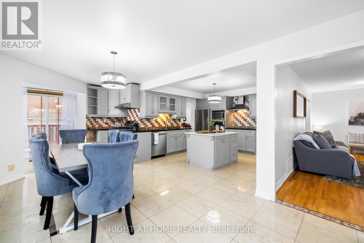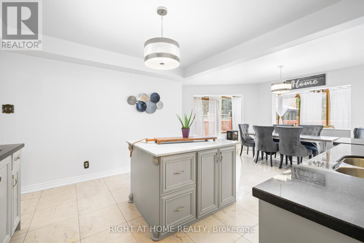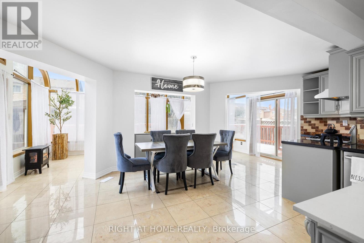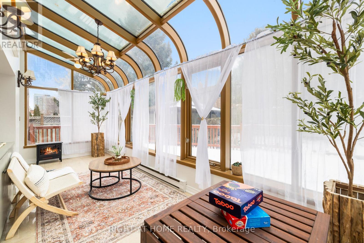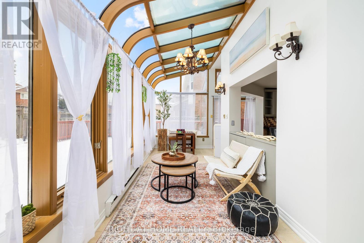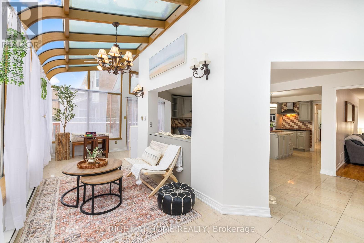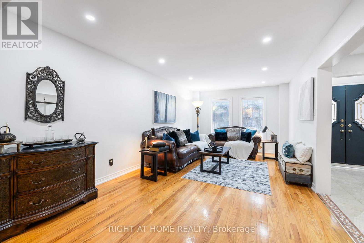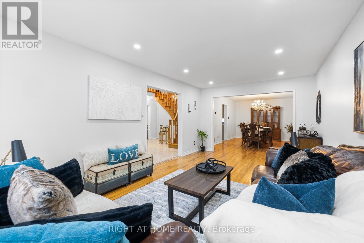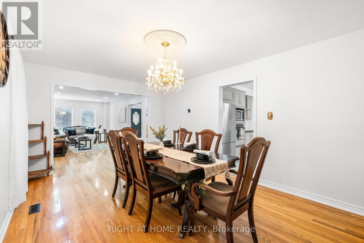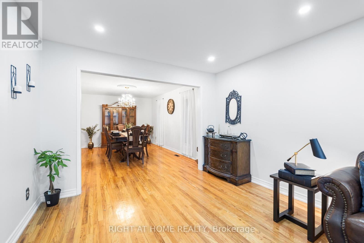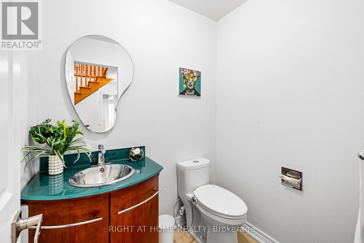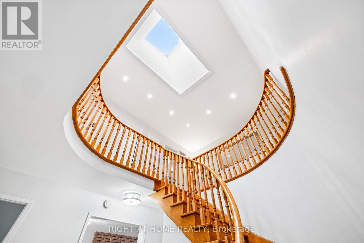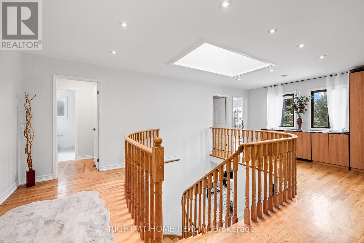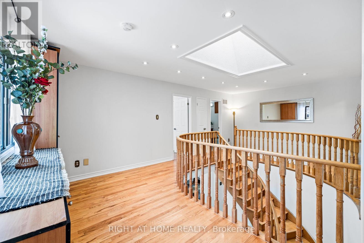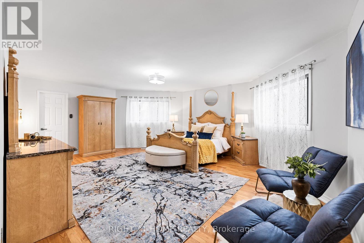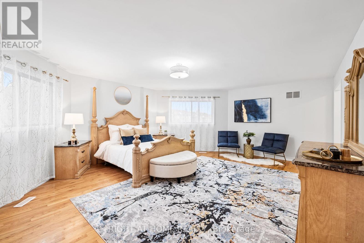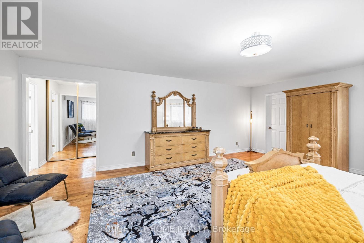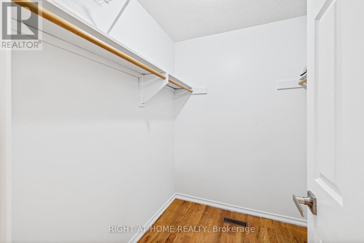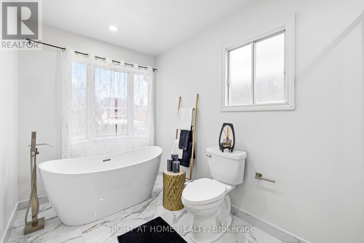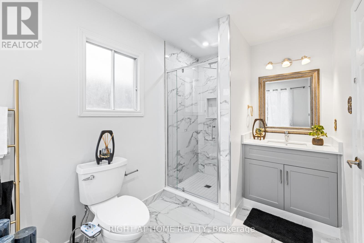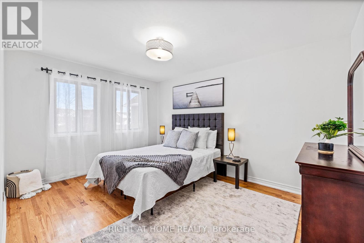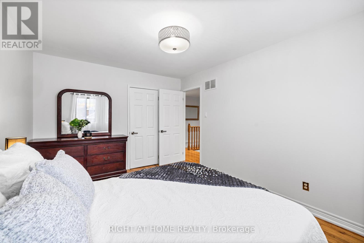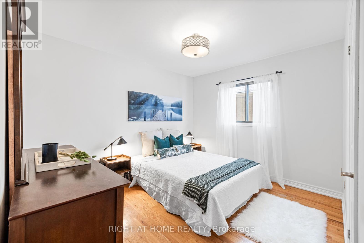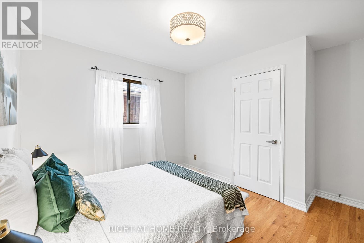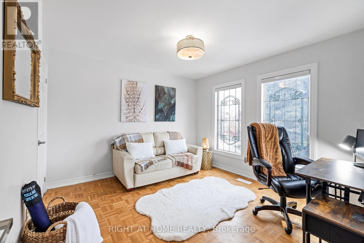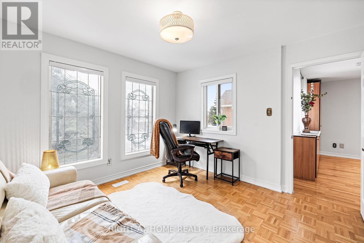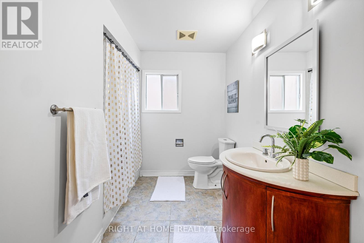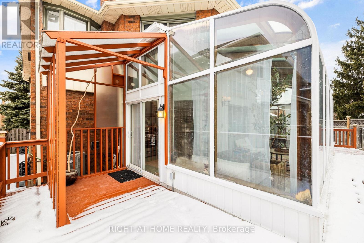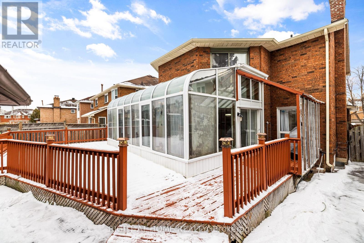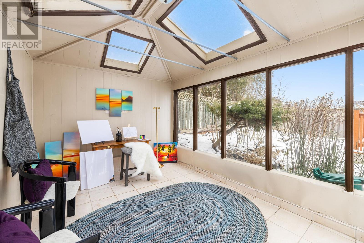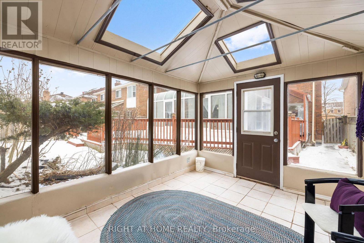4469 Idlewilde Crescent Mississauga, Ontario L5M 4E8
$3,900 Monthly
This freshly painted upper portion only, partially furnished 4-bedroom detached home offers comfort and style in the high-demand area, perfect for long-term or short-term renters. Enjoy the all-season solarium, ideal for cozy snow days with beautiful views, and step outside to a large sun deck perfect for relaxation or entertaining. The property also includes a private greenhouse and a flexible space for hobbies or recreation. Located in a family-friendly neighbourhood, it's within walking distance to top schools (John Fraser, Gonzaga, Credit Valley P.S.), and minutes from Credit Valley Hospital, Erin Mills Town Centre, Highway 403, and transit. Tenant is responsible for utilities. (id:61852)
Property Details
| MLS® Number | W12423168 |
| Property Type | Single Family |
| Neigbourhood | Central Erin Mills |
| Community Name | Central Erin Mills |
| AmenitiesNearBy | Hospital |
| CommunityFeatures | Community Centre, School Bus |
| Features | Wooded Area, In Suite Laundry |
| ParkingSpaceTotal | 4 |
| Structure | Patio(s), Deck, Greenhouse, Workshop |
Building
| BathroomTotal | 3 |
| BedroomsAboveGround | 4 |
| BedroomsTotal | 4 |
| Amenities | Fireplace(s) |
| Appliances | Barbeque, Water Heater |
| BasementDevelopment | Other, See Remarks |
| BasementType | N/a (other, See Remarks) |
| ConstructionStyleAttachment | Detached |
| ConstructionStyleOther | Seasonal |
| CoolingType | Central Air Conditioning |
| ExteriorFinish | Brick |
| FireplacePresent | Yes |
| FireplaceTotal | 1 |
| FlooringType | Hardwood |
| FoundationType | Brick |
| HeatingFuel | Electric |
| HeatingType | Forced Air |
| StoriesTotal | 2 |
| SizeInterior | 2500 - 3000 Sqft |
| Type | House |
| UtilityWater | Municipal Water |
Parking
| Garage |
Land
| Acreage | No |
| FenceType | Fenced Yard |
| LandAmenities | Hospital |
| Sewer | Sanitary Sewer |
| SizeDepth | 126 Ft ,3 In |
| SizeFrontage | 47 Ft |
| SizeIrregular | 47 X 126.3 Ft |
| SizeTotalText | 47 X 126.3 Ft |
Rooms
| Level | Type | Length | Width | Dimensions |
|---|---|---|---|---|
| Second Level | Primary Bedroom | 6.4 m | 4.6 m | 6.4 m x 4.6 m |
| Second Level | Bedroom 2 | 4.18 m | 3.2 m | 4.18 m x 3.2 m |
| Second Level | Bedroom 3 | 3.5 m | 3.05 m | 3.5 m x 3.05 m |
| Second Level | Bedroom 4 | 3.44 m | 3.43 m | 3.44 m x 3.43 m |
| Main Level | Dining Room | 5.05 m | 3.44 m | 5.05 m x 3.44 m |
| Main Level | Family Room | 6.19 m | 3.12 m | 6.19 m x 3.12 m |
| Main Level | Kitchen | 6.4 m | 4.6 m | 6.4 m x 4.6 m |
| Main Level | Solarium | 6.61 m | 2.19 m | 6.61 m x 2.19 m |
Interested?
Contact us for more information
Jabeen Mir
Broker
480 Eglinton Ave West #30, 106498
Mississauga, Ontario L5R 0G2
