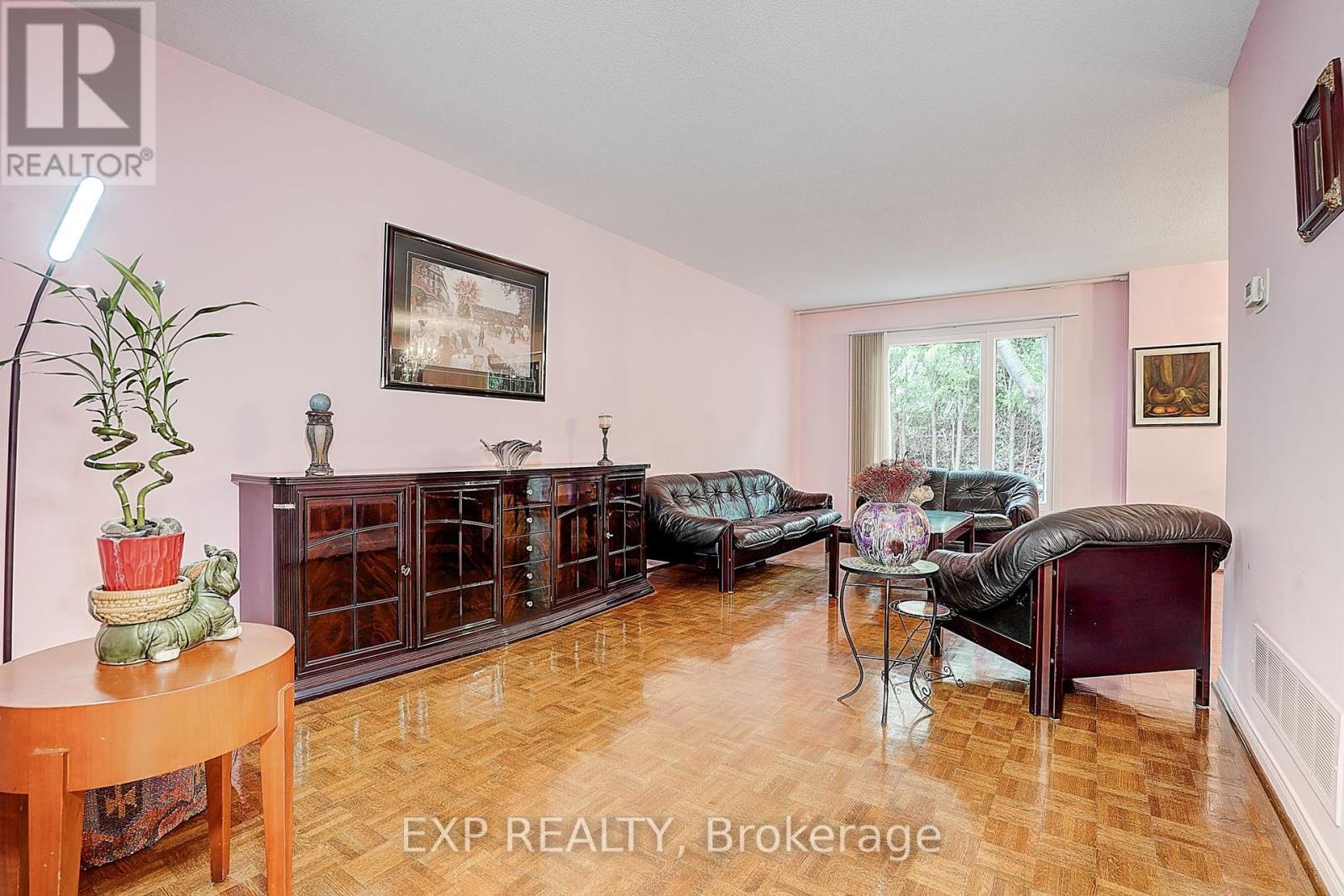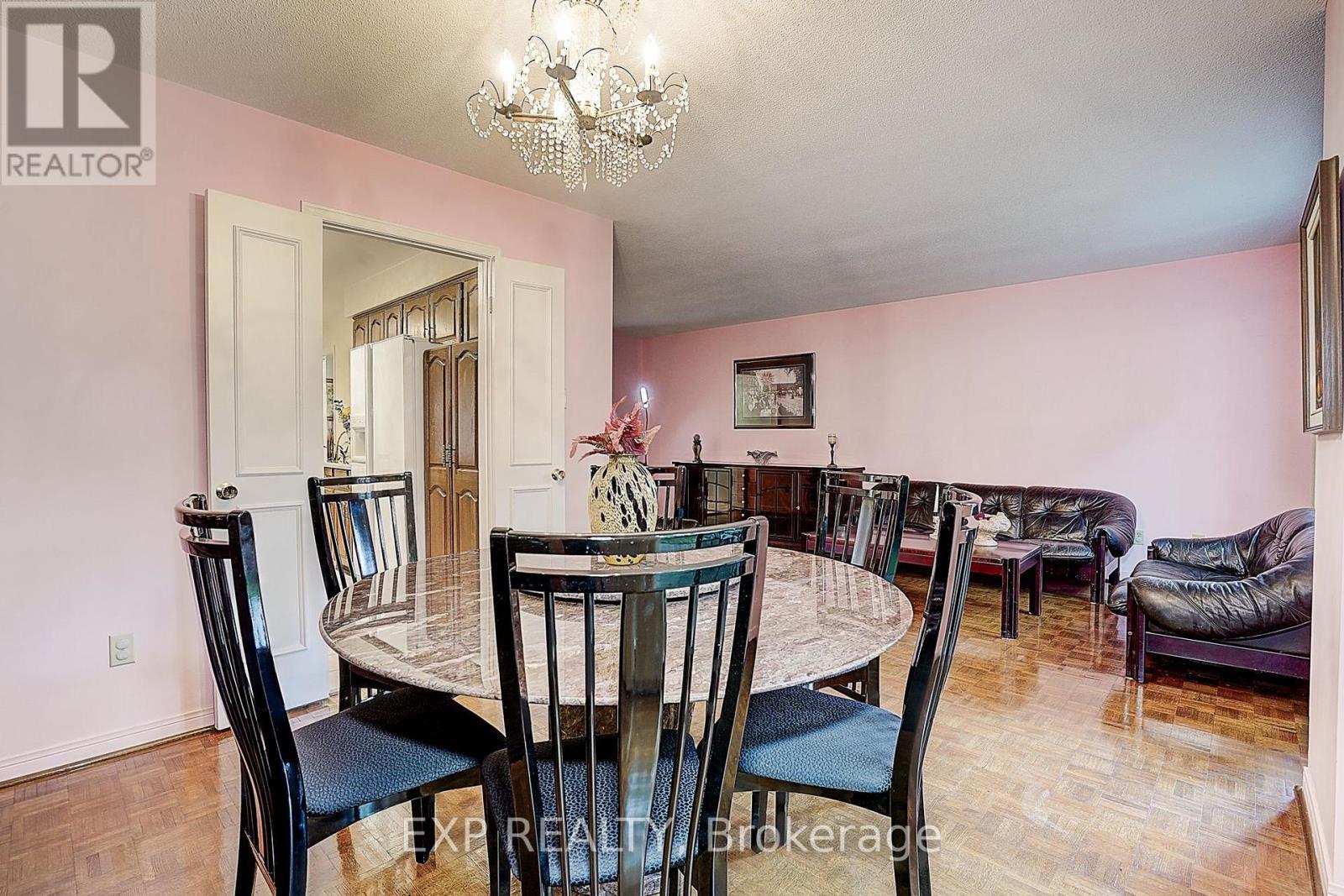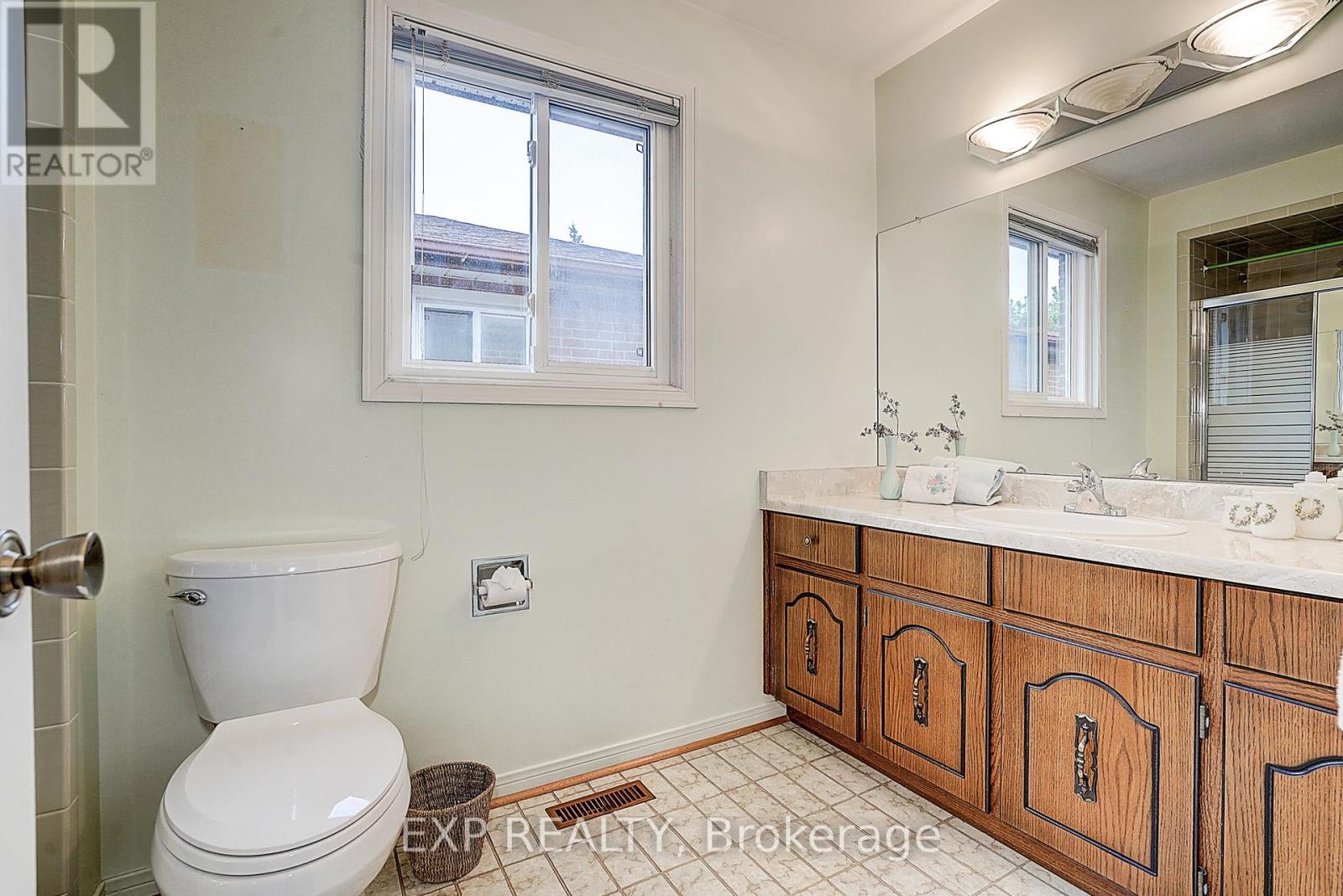4458 Bathurst Street Toronto, Ontario M3H 3S2
$1,450,000
Welcome To 4458 Bathurst Street, A True Gem Nestled In The Heart Of North York. Located At The Prime Intersection Of Bathurst And Sheppard, This Beautifully Maintained 3+1 Bedroom, 4 Bathroom Home Offers 1,964 Square Feet Of Thoughtfully Designed Living Space. From The Moment You Step Inside, You're Greeted By A Bright And Spacious Layout Filled With Natural Light, Creating A Warm Welcoming Atmosphere Perfect For Families Of All Sizes. The Elevated Living Room Above The Garage Features A Charming Wood-Burning Fireplace And Wood Paneled Room, The Ideal Setting For Cozy Evenings With Loved Ones. The Generous Bedrooms Offer Comfort And Versatility, This Property Ensures Convenience For The Whole Family. The Finished Basement Includes A Separate Entrance, Perfect For An In-Law Suite, Guest Space, Or Potential Rental Income. This Home Offers Ample Parking For 3 Cars In Driveway And 2 In The Garage. Step Outside Into Your Private Backyard Oasis, A Tranquil Space Designed For Relaxation And Entertaining Family And Friends. Whether You're Hosting A Summer Barbecue Or Enjoying Quiet Moments Surrounded By Nature, This Outdoor Retreat Is Truly Special. Situated In A Great Neighbourhood Close To Top-Rated Schools, Transit, Parks, And Vibrant Local Shops And Community, This Home Combines Comfort, Functionality, And An Unbeatable Location. Minutes To Hwy 401. Don't Miss Your Chance To Own This Exceptional Property And Make It Your Forever Home. (id:61852)
Property Details
| MLS® Number | C12166168 |
| Property Type | Single Family |
| Neigbourhood | Bathurst Manor |
| Community Name | Bathurst Manor |
| AmenitiesNearBy | Place Of Worship, Park, Public Transit, Hospital |
| CommunityFeatures | Community Centre, School Bus |
| Features | Carpet Free |
| ParkingSpaceTotal | 5 |
Building
| BathroomTotal | 4 |
| BedroomsAboveGround | 3 |
| BedroomsBelowGround | 1 |
| BedroomsTotal | 4 |
| Amenities | Fireplace(s) |
| Appliances | Central Vacuum, Alarm System, Dishwasher, Dryer, Stove, Washer, Window Coverings, Refrigerator |
| BasementDevelopment | Finished |
| BasementFeatures | Separate Entrance |
| BasementType | N/a (finished) |
| ConstructionStyleAttachment | Detached |
| CoolingType | Central Air Conditioning |
| ExteriorFinish | Brick |
| FireplacePresent | Yes |
| FlooringType | Parquet, Ceramic, Laminate |
| FoundationType | Block |
| HalfBathTotal | 1 |
| HeatingFuel | Natural Gas |
| HeatingType | Forced Air |
| StoriesTotal | 2 |
| SizeInterior | 1500 - 2000 Sqft |
| Type | House |
| UtilityWater | Municipal Water |
Parking
| Attached Garage | |
| Garage |
Land
| Acreage | No |
| LandAmenities | Place Of Worship, Park, Public Transit, Hospital |
| Sewer | Sanitary Sewer |
| SizeDepth | 125 Ft |
| SizeFrontage | 30 Ft ,2 In |
| SizeIrregular | 30.2 X 125 Ft |
| SizeTotalText | 30.2 X 125 Ft |
| ZoningDescription | Rd(f7.5;a315*654) |
Rooms
| Level | Type | Length | Width | Dimensions |
|---|---|---|---|---|
| Second Level | Primary Bedroom | 5.13 m | 3.53 m | 5.13 m x 3.53 m |
| Second Level | Bedroom 2 | 4.04 m | 2.84 m | 4.04 m x 2.84 m |
| Second Level | Bedroom 3 | 2.97 m | 2.9 m | 2.97 m x 2.9 m |
| Basement | Living Room | 7.21 m | 4.57 m | 7.21 m x 4.57 m |
| Basement | Bedroom 4 | 3.66 m | 3.43 m | 3.66 m x 3.43 m |
| Basement | Office | 3.43 m | 2.51 m | 3.43 m x 2.51 m |
| Main Level | Living Room | 6.55 m | 3.07 m | 6.55 m x 3.07 m |
| Main Level | Dining Room | 3.07 m | 3 m | 3.07 m x 3 m |
| Main Level | Kitchen | 5.23 m | 2.07 m | 5.23 m x 2.07 m |
| Upper Level | Family Room | 6.05 m | 4.55 m | 6.05 m x 4.55 m |
Utilities
| Cable | Installed |
| Electricity | Installed |
| Sewer | Installed |
Interested?
Contact us for more information
Wasim Jarrah
Broker
Ellen Reeves
Salesperson






































