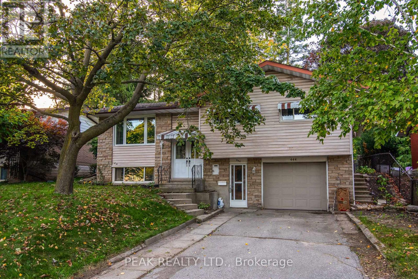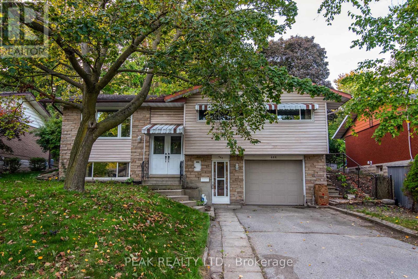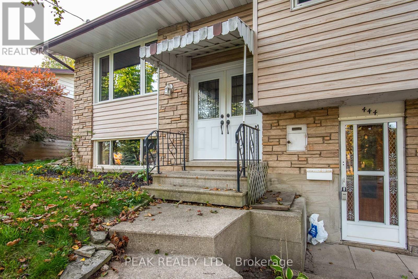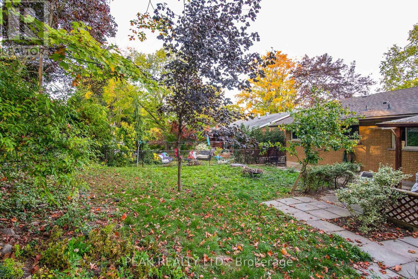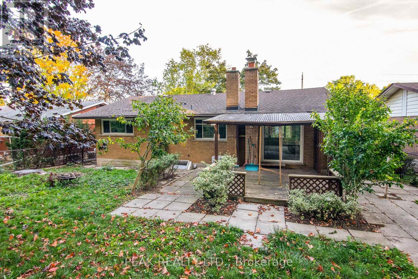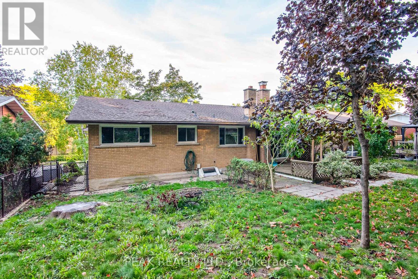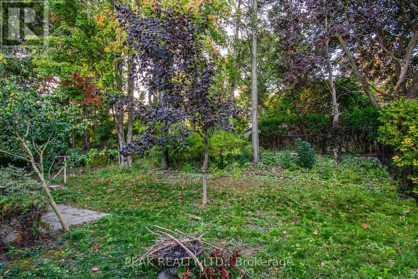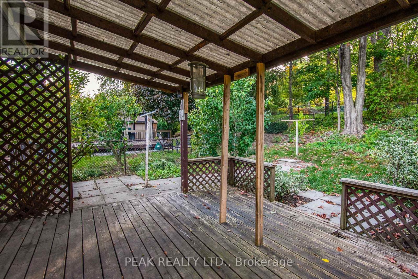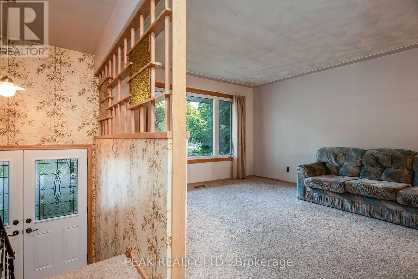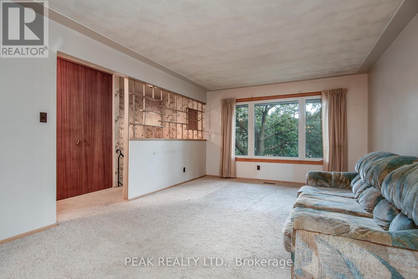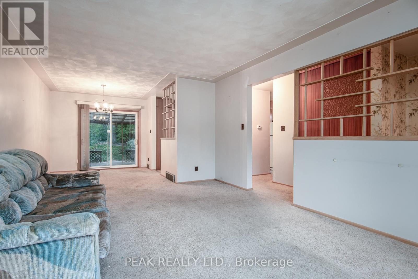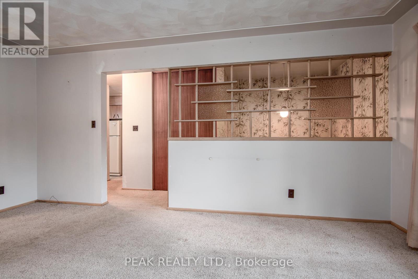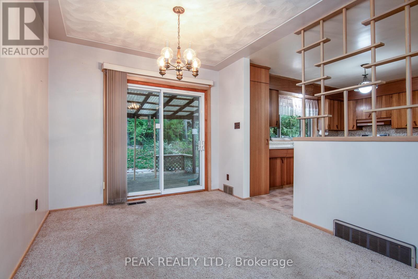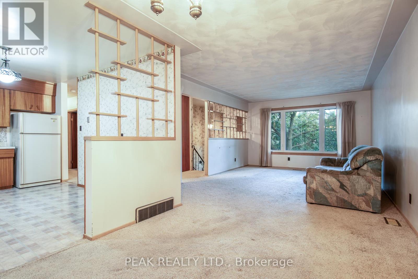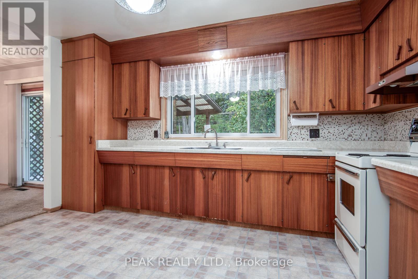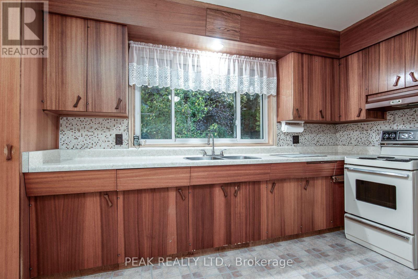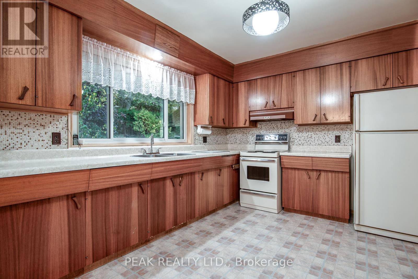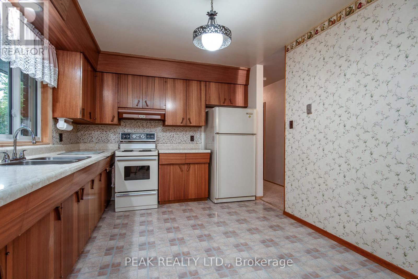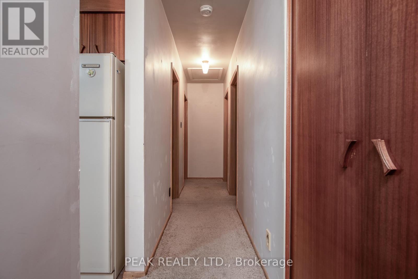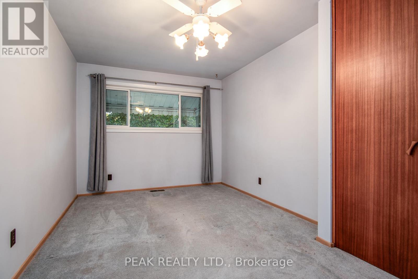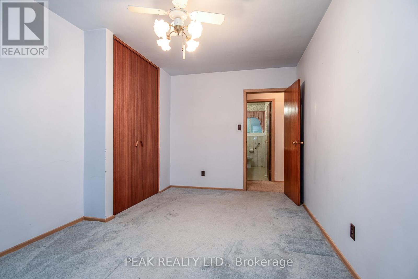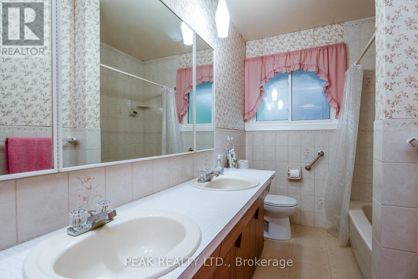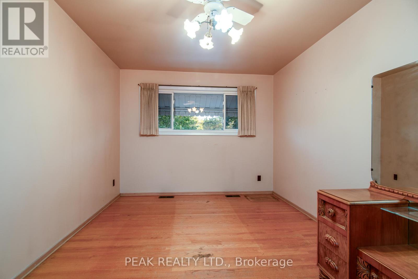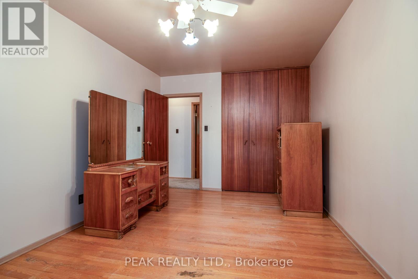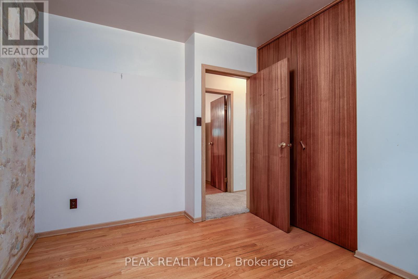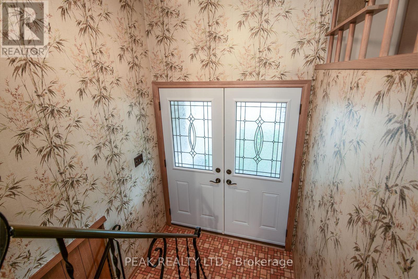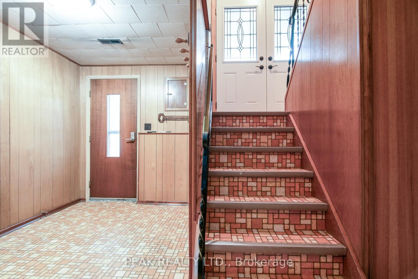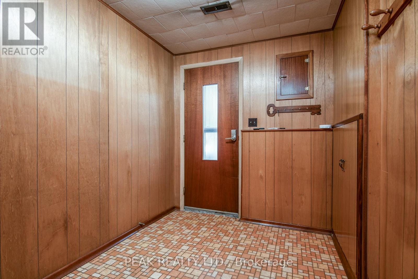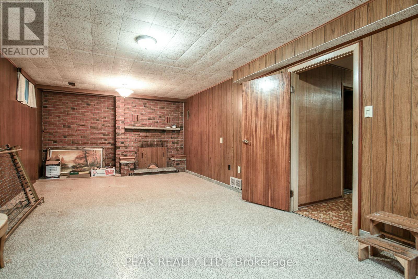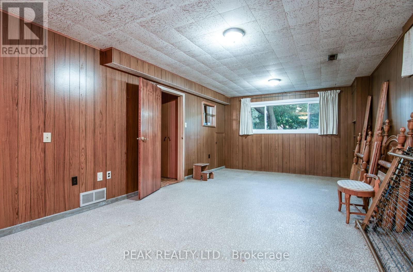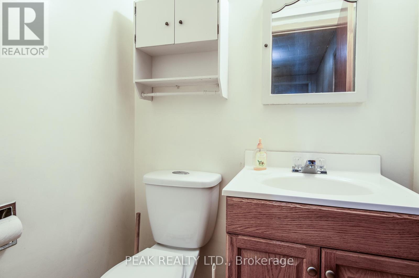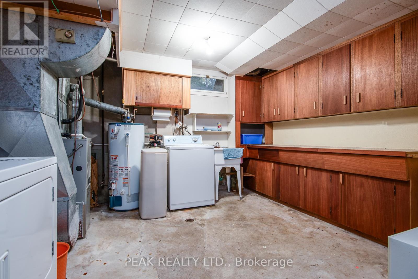444 Greenbrook Drive Kitchener, Ontario N2M 4K4
$499,000
HANDY MAN SPECIAL WITH GOOD BONES. High demand home located in Forest Hill neighborhood. This 3 bedroom raised bungalow home is close to all amenities and expressway, walking distance to shopping, public and catholic elementary schools and public high school. Some features to note about this home, it could be easily converted to a duplex or in-law setup with its separate entrance, main floor consists of three bedrooms, large 5 piece washroom, walkout from dinning room to covered deck and private yard, hard wood flooring under carpet, basement entrance beside garage, rec-room with wood burning fireplace, large utility/laundry room/workshop, double wide driveway and extra long single garage. Opportunity to make it your own. . (id:61852)
Property Details
| MLS® Number | X12445702 |
| Property Type | Single Family |
| Neigbourhood | Forest Hill |
| AmenitiesNearBy | Hospital, Park, Place Of Worship, Public Transit, Schools |
| EquipmentType | Water Heater - Gas, Water Heater |
| Features | Flat Site |
| ParkingSpaceTotal | 3 |
| RentalEquipmentType | Water Heater - Gas, Water Heater |
| Structure | Deck |
Building
| BathroomTotal | 2 |
| BedroomsAboveGround | 3 |
| BedroomsTotal | 3 |
| Age | 51 To 99 Years |
| Amenities | Fireplace(s) |
| Appliances | Water Heater, Dryer, Stove, Washer, Window Coverings, Refrigerator |
| ArchitecturalStyle | Raised Bungalow |
| BasementDevelopment | Finished |
| BasementFeatures | Separate Entrance, Walk Out |
| BasementType | N/a (finished) |
| ConstructionStyleAttachment | Detached |
| CoolingType | Central Air Conditioning |
| ExteriorFinish | Brick |
| FireplacePresent | Yes |
| FireplaceTotal | 1 |
| FoundationType | Concrete |
| HalfBathTotal | 1 |
| HeatingFuel | Natural Gas |
| HeatingType | Forced Air |
| StoriesTotal | 1 |
| SizeInterior | 1100 - 1500 Sqft |
| Type | House |
| UtilityWater | Municipal Water |
Parking
| Attached Garage | |
| Garage |
Land
| Acreage | No |
| LandAmenities | Hospital, Park, Place Of Worship, Public Transit, Schools |
| Sewer | Sanitary Sewer |
| SizeDepth | 115 Ft ,3 In |
| SizeFrontage | 53 Ft |
| SizeIrregular | 53 X 115.3 Ft |
| SizeTotalText | 53 X 115.3 Ft |
| ZoningDescription | R2 |
Rooms
| Level | Type | Length | Width | Dimensions |
|---|---|---|---|---|
| Basement | Recreational, Games Room | 8.15 m | 3.73 m | 8.15 m x 3.73 m |
| Basement | Bathroom | 1.47 m | 1.17 m | 1.47 m x 1.17 m |
| Main Level | Kitchen | 3 m | 4.17 m | 3 m x 4.17 m |
| Main Level | Dining Room | 3.17 m | 2.92 m | 3.17 m x 2.92 m |
| Main Level | Living Room | 5.18 m | 3.76 m | 5.18 m x 3.76 m |
| Main Level | Bedroom | 4.85 m | 3.05 m | 4.85 m x 3.05 m |
| Main Level | Bedroom 2 | 3.33 m | 2.67 m | 3.33 m x 2.67 m |
| Main Level | Bedroom 3 | 4.85 m | 2.92 m | 4.85 m x 2.92 m |
| Main Level | Bathroom | 2.97 m | 1.93 m | 2.97 m x 1.93 m |
https://www.realtor.ca/real-estate/28953565/444-greenbrook-drive-kitchener
Interested?
Contact us for more information
Marc Armstrong
Broker
25 Bruce St #5b
Kitchener, Ontario N2B 1Y4
