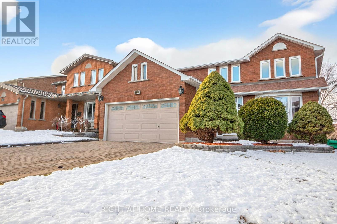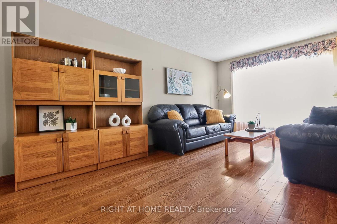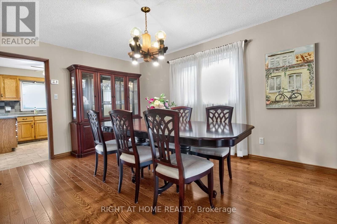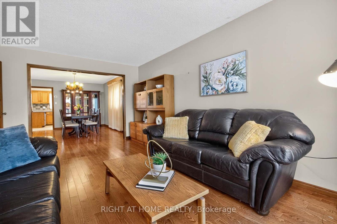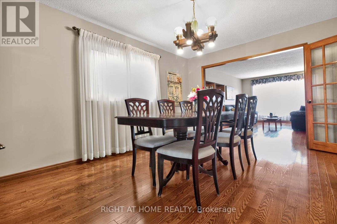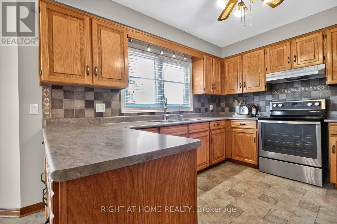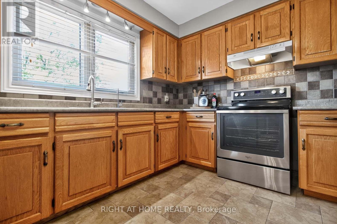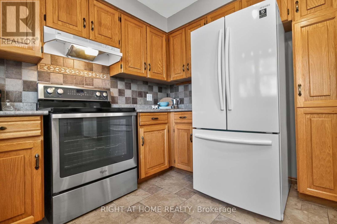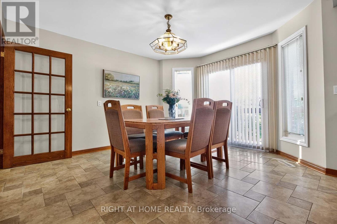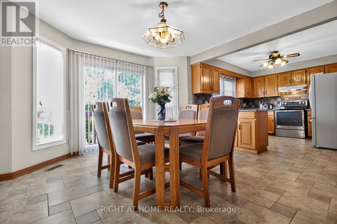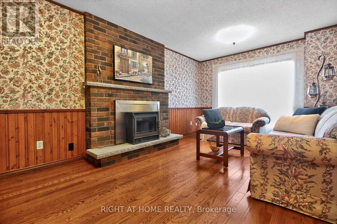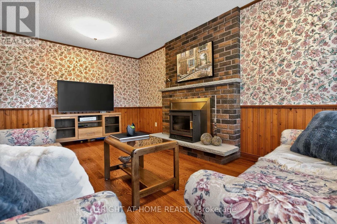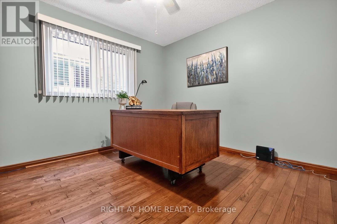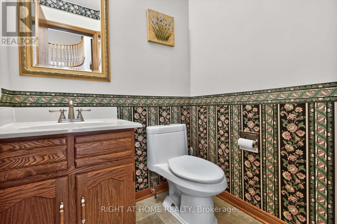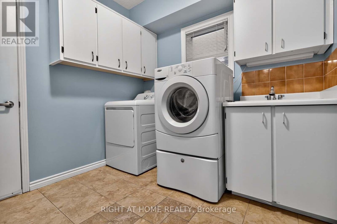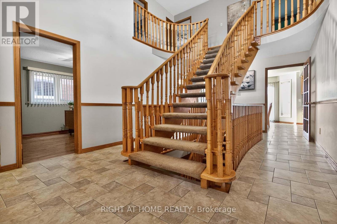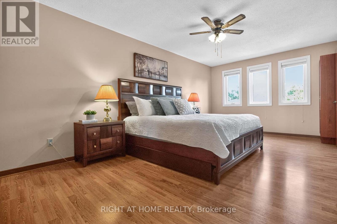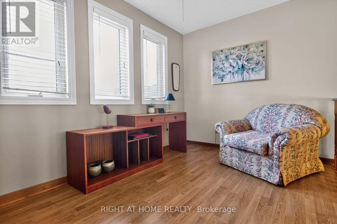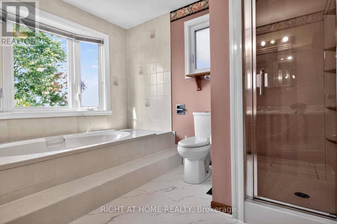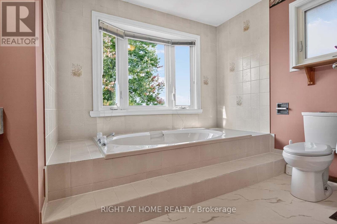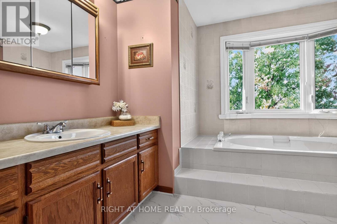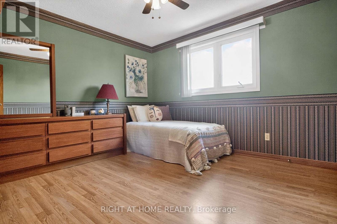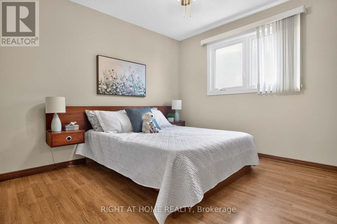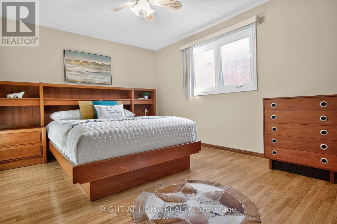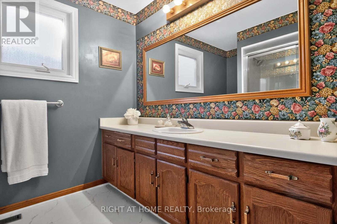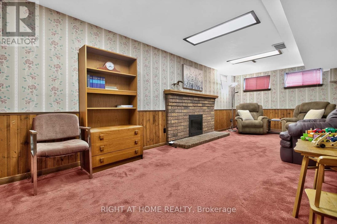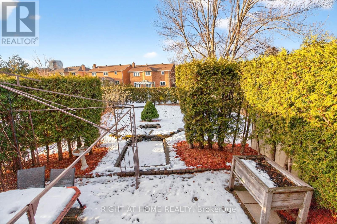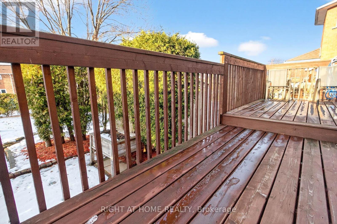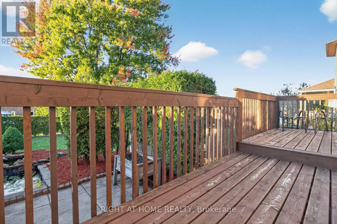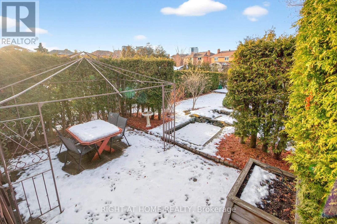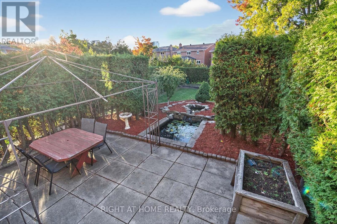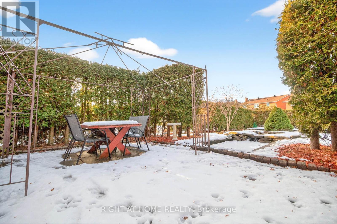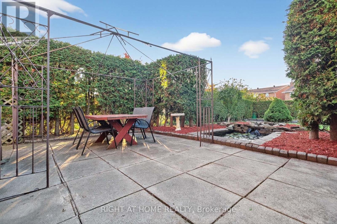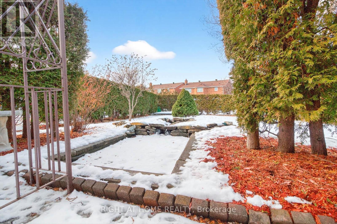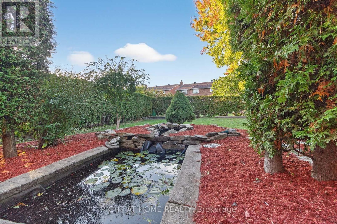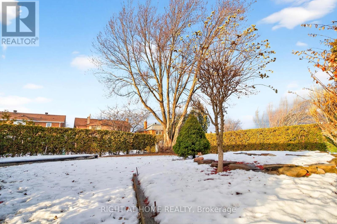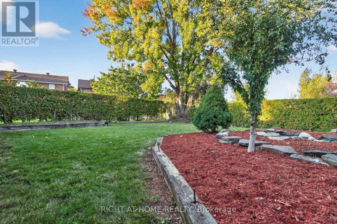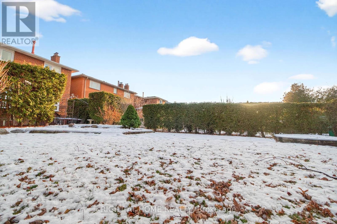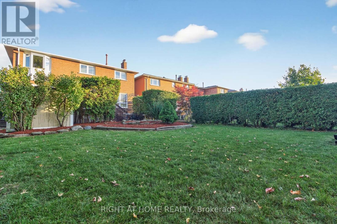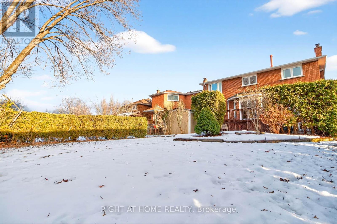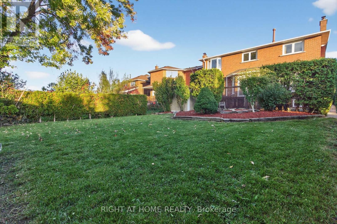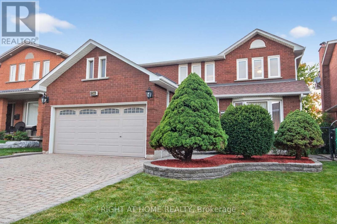4433 Sedgefield Road Mississauga, Ontario L5M 3B6
$1,499,888
Absolute gem on an Extra-deep lot! This stunning, light-filled home boasts a spacious open-concept design with over 2,980 sq ft (MPAC) above grade, plus a partly finished basement. Enjoy a large family-sized kitchen with walk-out to a lovely deck overlooking your private backyard retreat, a spacious family room with fireplace, separate living and dining rooms, and a convenient main-floor den/office. Gleaming hardwood and ceramics on the main level!! The expansive primary bedroom features a 4-piece ensuite with separate shower, soaker tub, and walk-in closet, while three more generously sized bedrooms plus an upper-level sitting area off the primary bedroom complete the upper level. The lower level offers a recreation room, workshop, cold room. Lots of Storage! The incredible backyard includes a patio, shed, and stunning pond, perfect for entertaining family and friends! Ideally located in the John Fraser & Gonzaga school districts, near shopping, schools, hospital, trails, highways, and parks. Incredible Home!! (id:61852)
Property Details
| MLS® Number | W12468873 |
| Property Type | Single Family |
| Community Name | Central Erin Mills |
| AmenitiesNearBy | Park, Public Transit, Schools, Hospital |
| EquipmentType | Water Heater |
| ParkingSpaceTotal | 4 |
| RentalEquipmentType | Water Heater |
Building
| BathroomTotal | 3 |
| BedroomsAboveGround | 4 |
| BedroomsTotal | 4 |
| Appliances | Garage Door Opener Remote(s), Central Vacuum, Dishwasher, Garage Door Opener, Hood Fan, Intercom, Stove, Window Coverings, Refrigerator |
| BasementType | Partial |
| ConstructionStyleAttachment | Detached |
| CoolingType | Central Air Conditioning |
| ExteriorFinish | Brick |
| FireplacePresent | Yes |
| FireplaceTotal | 1 |
| FlooringType | Hardwood |
| FoundationType | Concrete |
| HalfBathTotal | 1 |
| HeatingFuel | Natural Gas |
| HeatingType | Forced Air |
| StoriesTotal | 2 |
| SizeInterior | 2500 - 3000 Sqft |
| Type | House |
| UtilityWater | Municipal Water |
Parking
| Attached Garage | |
| Garage |
Land
| Acreage | No |
| FenceType | Fenced Yard |
| LandAmenities | Park, Public Transit, Schools, Hospital |
| Sewer | Sanitary Sewer |
| SizeDepth | 144 Ft ,7 In |
| SizeFrontage | 44 Ft ,3 In |
| SizeIrregular | 44.3 X 144.6 Ft |
| SizeTotalText | 44.3 X 144.6 Ft |
Rooms
| Level | Type | Length | Width | Dimensions |
|---|---|---|---|---|
| Lower Level | Recreational, Games Room | 5.57 m | 3.17 m | 5.57 m x 3.17 m |
| Main Level | Living Room | 5.23 m | 3.34 m | 5.23 m x 3.34 m |
| Main Level | Dining Room | 4.56 m | 3.34 m | 4.56 m x 3.34 m |
| Main Level | Kitchen | 3.4 m | 3.17 m | 3.4 m x 3.17 m |
| Main Level | Eating Area | 3.94 m | 3.74 m | 3.94 m x 3.74 m |
| Main Level | Family Room | 5.31 m | 3.28 m | 5.31 m x 3.28 m |
| Main Level | Den | 3.35 m | 3.28 m | 3.35 m x 3.28 m |
| Upper Level | Bedroom 3 | 3.34 m | 3.17 m | 3.34 m x 3.17 m |
| Upper Level | Bedroom 4 | 3.99 m | 3.35 m | 3.99 m x 3.35 m |
| Upper Level | Primary Bedroom | 5.97 m | 3.37 m | 5.97 m x 3.37 m |
| Upper Level | Sitting Room | 3.64 m | 2.44 m | 3.64 m x 2.44 m |
| Upper Level | Bedroom 2 | 3.68 m | 3.17 m | 3.68 m x 3.17 m |
Interested?
Contact us for more information
Jim Gallagher
Broker
5111 New Street, Suite 106
Burlington, Ontario L7L 1V2
Christopher Copeland
Salesperson
480 Eglinton Ave West
Mississauga, Ontario L5R 0G2
