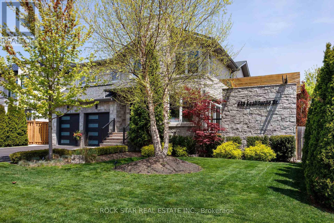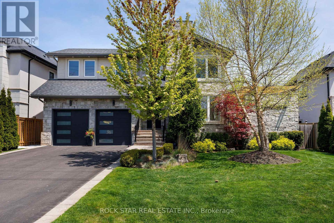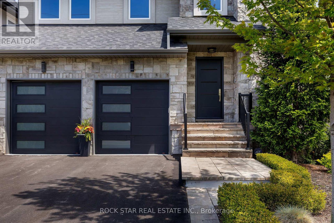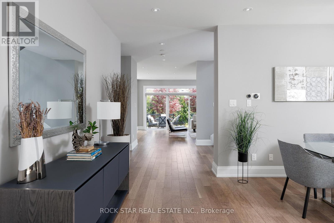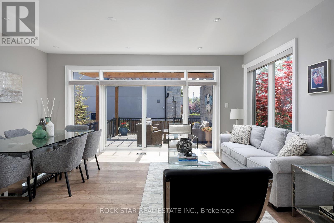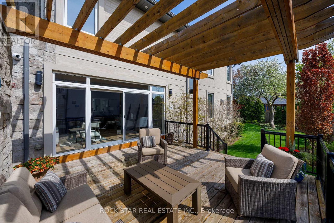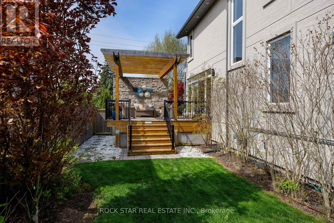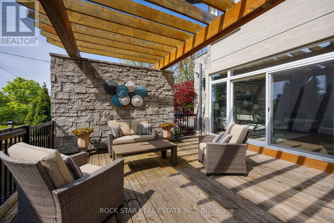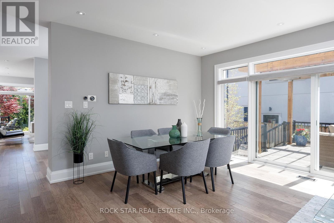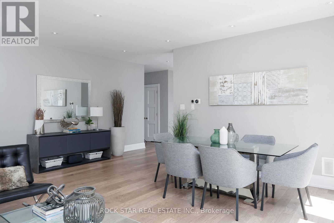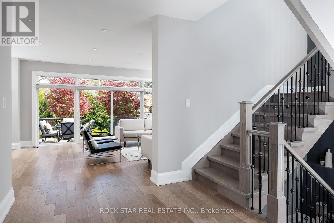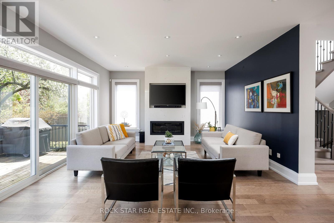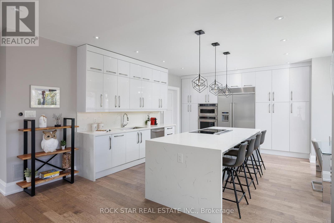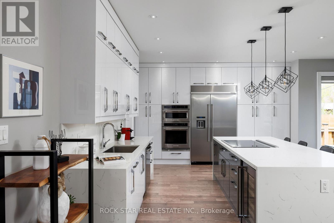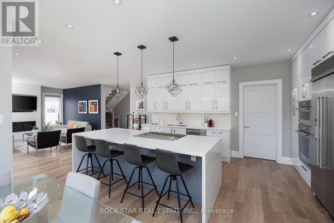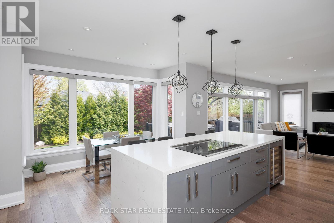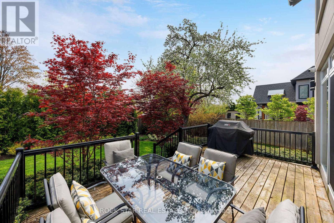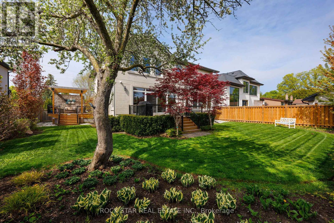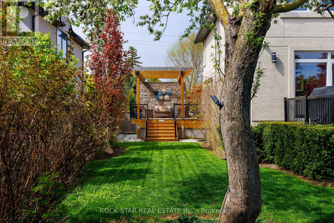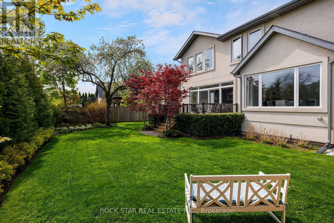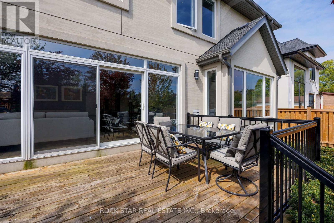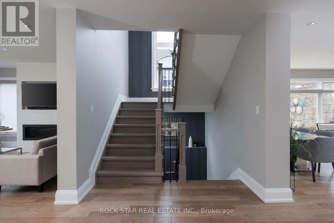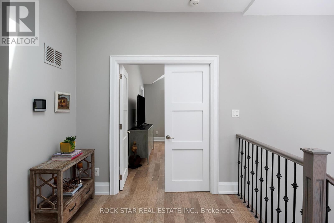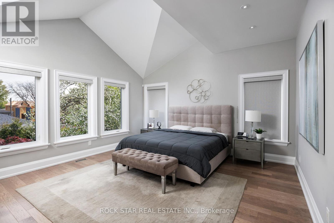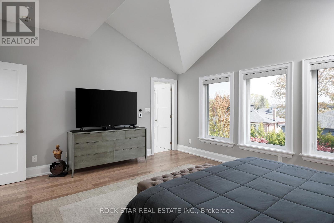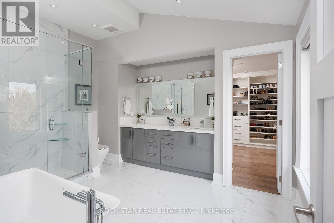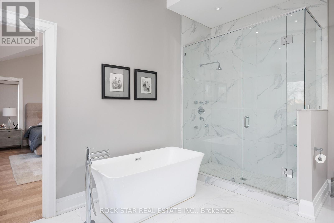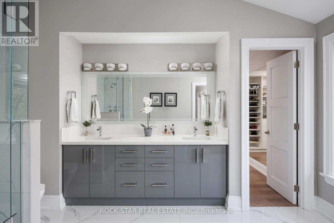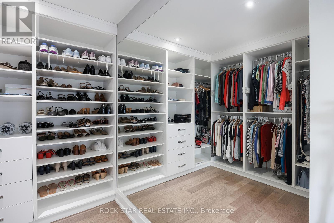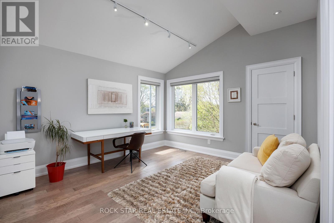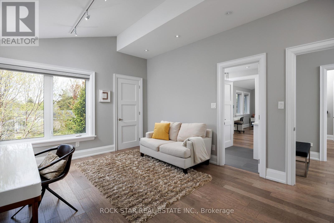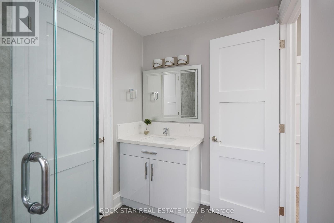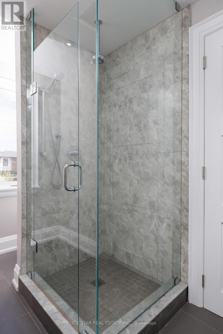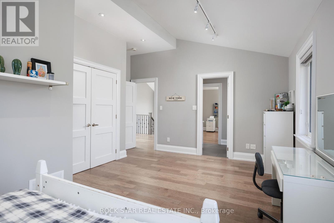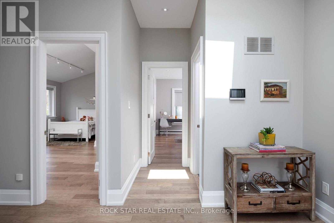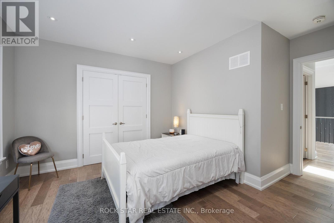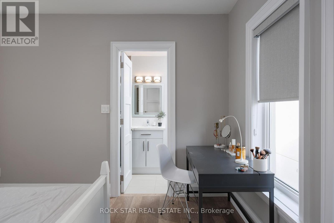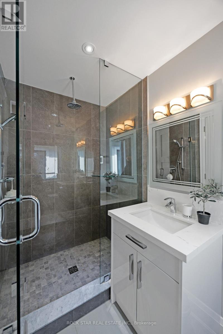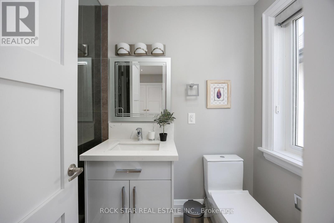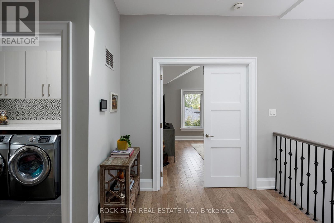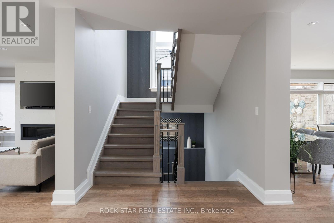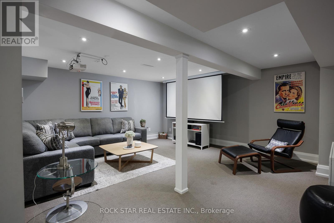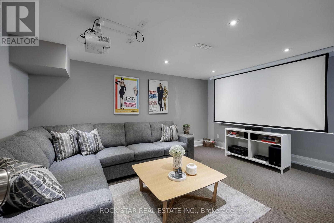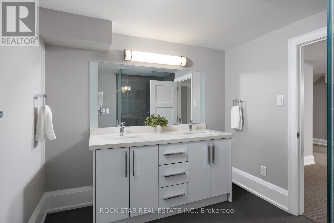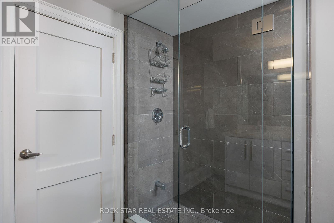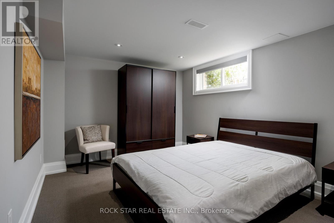443 Seabourne Drive Oakville, Ontario L6L 4E9
$2,998,000
Positioned on an exceptional 66-foot wide lot, this property offers a level of frontage that supports a full-sized custom home with over 3,150 square feet above grade, something increasingly difficult to find in this part of Oakville. What truly sets this home apart, beyond the lot size and location, is the seamless integration of indoor and outdoor living. Multiple walkouts from both the family room and the combined living/dining area open onto two distinct decks, each offering private, functional outdoor space ideal for entertaining or quiet retreat. These exposures not only enhance daily living but also flood the main floor with natural light, creating an open airy feel throughout. The exterior grounds have been thoroughly and professionally landscaped to match the scale and value of the home, complete with, lighting systems for year round ambiance. Located a short stroll from the lake and minutes from Appleby College, this address delivers on the three pillars of long-term real estate value: premium location, proximity to top-tier education, and a lot that allows for generous scale and design flexibility. This is not a renovation or partial rebuild; it is a fully custom home completed in 2017 with all new footings and foundation. Every aspect of construction was thoughtfully planned and executed to meet modern standards for quality, efficiency, and design. Inside, the home was designed with function and flow in mind. Complete with automated blinds, a chefs kitchen with large island, quartz counters, and high-end appliances opens to the family and dining spaces, ideal for everyday living and entertaining. Upstairs, a vaulted-ceiling primary suite features a spa-like ensuite with heated floors and walk-in closet, while every finish from flooring to millwork reflects a commitment to lasting quality. For buyers who value land, location, and layout, 443 Seabourne is a rare and compelling opportunity in South Oakville (id:61852)
Open House
This property has open houses!
2:00 pm
Ends at:4:00 pm
Property Details
| MLS® Number | W12161144 |
| Property Type | Single Family |
| Community Name | 1020 - WO West |
| ParkingSpaceTotal | 8 |
Building
| BathroomTotal | 4 |
| BedroomsAboveGround | 4 |
| BedroomsBelowGround | 1 |
| BedroomsTotal | 5 |
| Age | 6 To 15 Years |
| Appliances | Central Vacuum, Water Meter, Blinds, Cooktop, Dishwasher, Dryer, Garage Door Opener, Microwave, Oven, Washer, Wine Fridge |
| BasementDevelopment | Finished |
| BasementType | Full (finished) |
| ConstructionStyleAttachment | Detached |
| CoolingType | Central Air Conditioning |
| ExteriorFinish | Stucco, Stone |
| FireProtection | Alarm System |
| FireplacePresent | Yes |
| FireplaceTotal | 1 |
| FoundationType | Poured Concrete |
| HalfBathTotal | 1 |
| HeatingFuel | Natural Gas |
| HeatingType | Forced Air |
| StoriesTotal | 2 |
| SizeInterior | 3000 - 3500 Sqft |
| Type | House |
| UtilityWater | Municipal Water, Unknown |
Parking
| Attached Garage | |
| Garage |
Land
| Acreage | No |
| Sewer | Sanitary Sewer |
| SizeDepth | 115 Ft |
| SizeFrontage | 66 Ft |
| SizeIrregular | 66 X 115 Ft |
| SizeTotalText | 66 X 115 Ft|under 1/2 Acre |
| ZoningDescription | Single Fam Res |
Rooms
| Level | Type | Length | Width | Dimensions |
|---|---|---|---|---|
| Lower Level | Media | 4.65 m | 5.36 m | 4.65 m x 5.36 m |
| Lower Level | Games Room | 4.48 m | 3.2 m | 4.48 m x 3.2 m |
| Lower Level | Office | 2.64 m | 2.86 m | 2.64 m x 2.86 m |
| Main Level | Living Room | 5.43 m | 5.75 m | 5.43 m x 5.75 m |
| Main Level | Dining Room | 5.43 m | 5.75 m | 5.43 m x 5.75 m |
| Main Level | Family Room | 4.55 m | 5.72 m | 4.55 m x 5.72 m |
| Main Level | Kitchen | 5.6 m | 5.65 m | 5.6 m x 5.65 m |
| Main Level | Mud Room | 2.9 m | 2.45 m | 2.9 m x 2.45 m |
| Upper Level | Primary Bedroom | 4.64 m | 5.21 m | 4.64 m x 5.21 m |
| Upper Level | Bedroom | 4.92 m | 3.85 m | 4.92 m x 3.85 m |
| Upper Level | Bedroom | 4.47 m | 6.2 m | 4.47 m x 6.2 m |
| Upper Level | Bedroom | 4.31 m | 4.63 m | 4.31 m x 4.63 m |
https://www.realtor.ca/real-estate/28340760/443-seabourne-drive-oakville-wo-west-1020-wo-west
Interested?
Contact us for more information
Ruben Furtado
Salesperson
418 Iroquois Shore Rd #103a
Oakville, Ontario L6H 0X7
Jack Purtill
Salesperson
418 Iroquois Shore Rd #103a
Oakville, Ontario L6H 0X7
