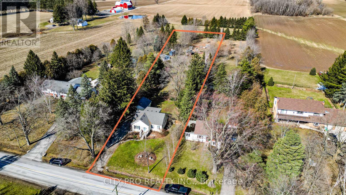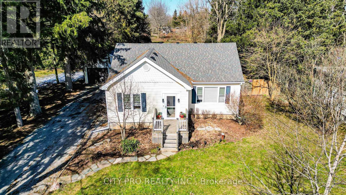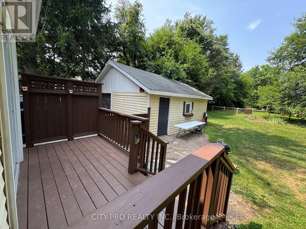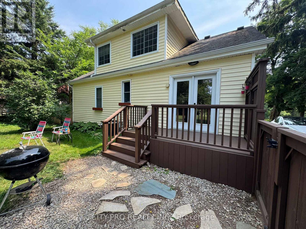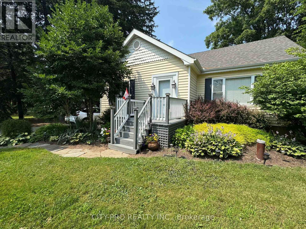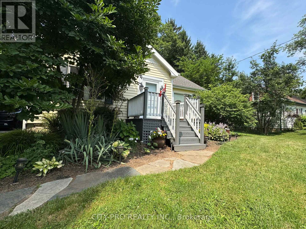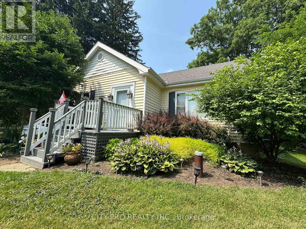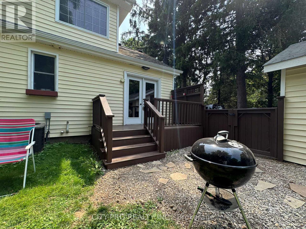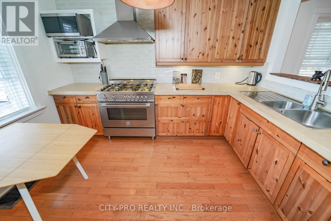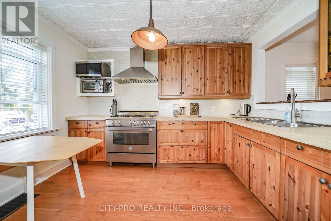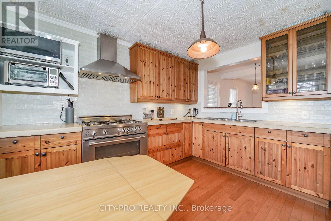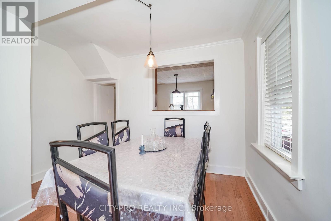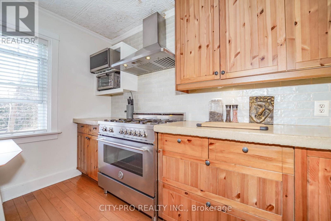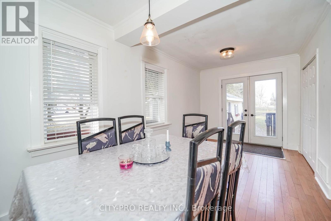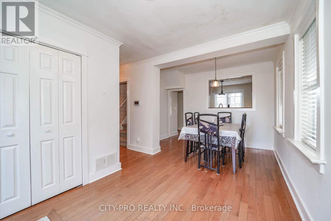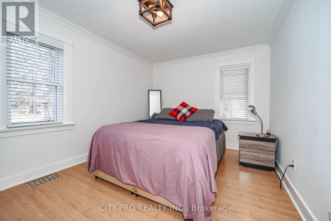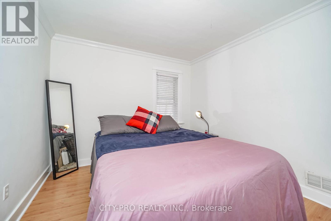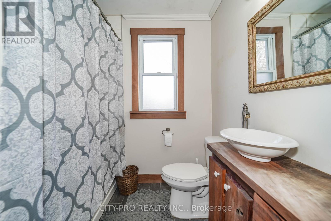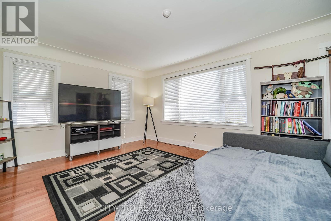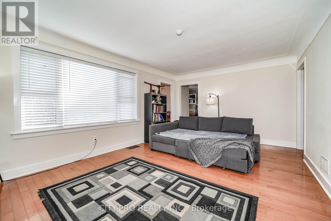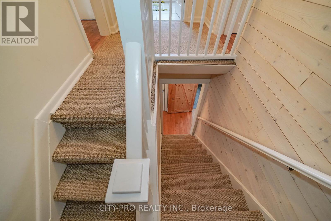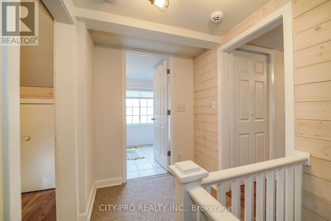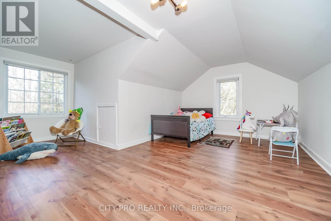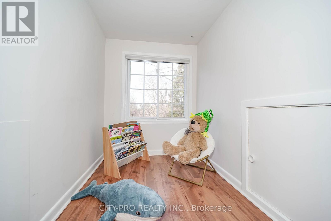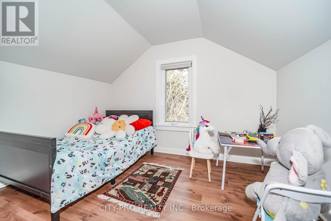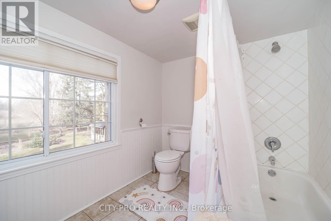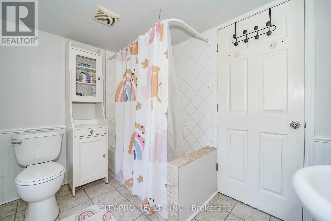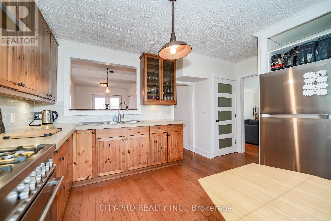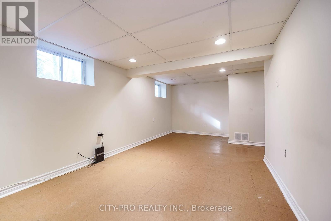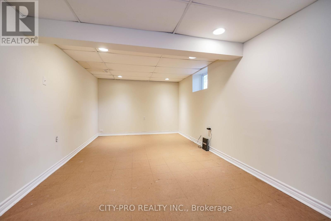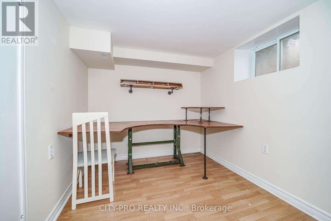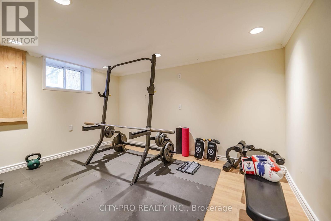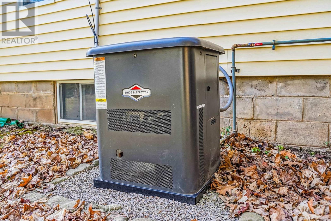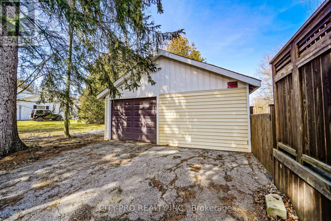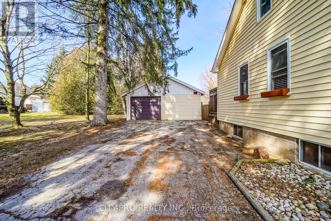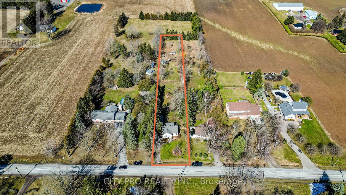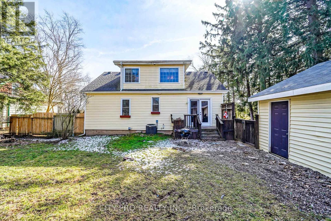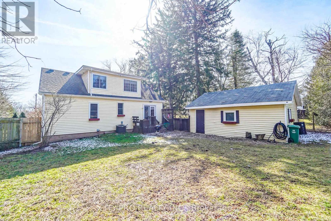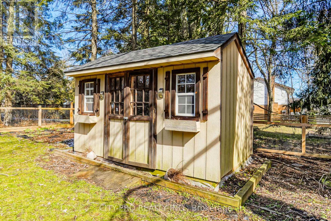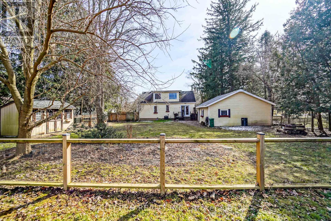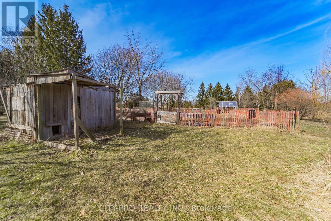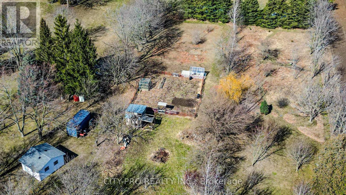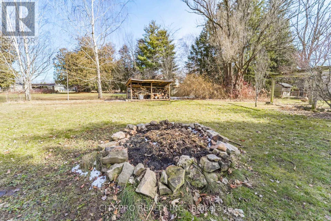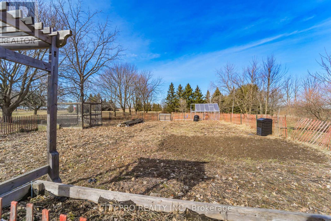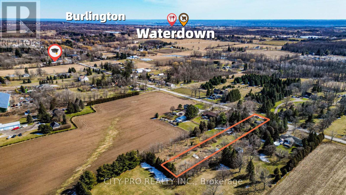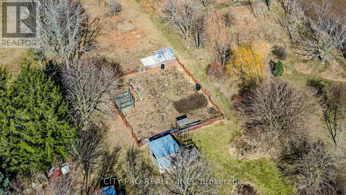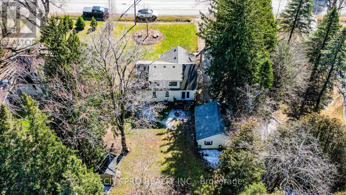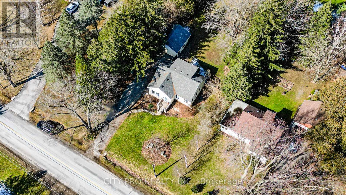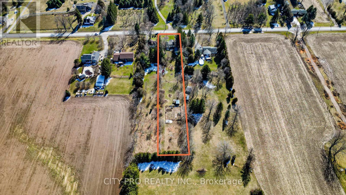443 5th Concession Road W Hamilton, Ontario L0R 2H2
$1,049,900
Charming Country Home On Just Over 1 Acre Land In Flamborough. Enjoy Peaceful Serenity With Convenient Location Close To Waterdown (~20 Mins GO Station) And Burlington, With Minutes To All Amenities Shopping Grocery School And More.. It's A Spacious, Cozy, Bright & Updated Home; The Main Floor Features A Large Bedroom & Full Bath Highlighted By Hardwood Floors, Cove Molding. Spacious Kitchen Offers Solid Wood Cabinets, Gourmet Kitchen Stove, Concrete Counters & Stainless Appliances. Upper Level Offers 2 Additional Bedrooms + Full Bath Or Can Be Used As A Private Master Suite With Dressing Room. Finished Basement w/ 2 Bedrooms, Living room, Laundry & The Storage Space. Walk Out To Backyard That Extends Approx. 570' w/Fenced-In Space For Pets, Green House, Fire Pit, Lots Of Eating & Seating Options, Vegetable Garden & Chicken Coop. A Large Detached Garage Perfect For A Workshop, Spacious Garden Shed. This Is Truly An Exceptional Package That's A Fantastic Option For Hobby Farmer !! (id:61852)
Property Details
| MLS® Number | X12336307 |
| Property Type | Single Family |
| Neigbourhood | East Mountain Area |
| Community Name | Freelton |
| AmenitiesNearBy | Schools, Place Of Worship |
| Features | Level Lot, Wooded Area |
| ParkingSpaceTotal | 6 |
| Structure | Shed, Greenhouse |
Building
| BathroomTotal | 2 |
| BedroomsAboveGround | 3 |
| BedroomsBelowGround | 2 |
| BedroomsTotal | 5 |
| Age | 51 To 99 Years |
| Appliances | Dryer, Freezer, Gas Stove(s), Washer, Window Coverings, Refrigerator |
| BasementDevelopment | Finished |
| BasementType | N/a (finished) |
| ConstructionStyleAttachment | Detached |
| CoolingType | Central Air Conditioning |
| ExteriorFinish | Aluminum Siding, Vinyl Siding |
| FlooringType | Laminate, Hardwood |
| FoundationType | Block |
| HeatingFuel | Natural Gas |
| HeatingType | Forced Air |
| StoriesTotal | 2 |
| SizeInterior | 1500 - 2000 Sqft |
| Type | House |
| UtilityWater | Drilled Well |
Parking
| Detached Garage | |
| Garage |
Land
| Acreage | No |
| LandAmenities | Schools, Place Of Worship |
| Sewer | Septic System |
| SizeDepth | 570 Ft |
| SizeFrontage | 78 Ft |
| SizeIrregular | 78 X 570 Ft |
| SizeTotalText | 78 X 570 Ft|1/2 - 1.99 Acres |
Rooms
| Level | Type | Length | Width | Dimensions |
|---|---|---|---|---|
| Second Level | Bedroom | 5.49 m | 5.08 m | 5.49 m x 5.08 m |
| Second Level | Bedroom | 3 m | 2.09 m | 3 m x 2.09 m |
| Second Level | Bathroom | Measurements not available | ||
| Basement | Bedroom | 3.96 m | 2 m | 3.96 m x 2 m |
| Basement | Bedroom | 6.07 m | 3.02 m | 6.07 m x 3.02 m |
| Basement | Office | 3.12 m | 2.84 m | 3.12 m x 2.84 m |
| Main Level | Foyer | 1.7 m | 1.65 m | 1.7 m x 1.65 m |
| Main Level | Kitchen | 3.99 m | 3.61 m | 3.99 m x 3.61 m |
| Main Level | Living Room | 6.5 m | 3.76 m | 6.5 m x 3.76 m |
| Main Level | Dining Room | 5.26 m | 3.76 m | 5.26 m x 3.76 m |
| Main Level | Bedroom | 4.24 m | 3.61 m | 4.24 m x 3.61 m |
| Main Level | Bathroom | Measurements not available |
Utilities
| Electricity | Installed |
https://www.realtor.ca/real-estate/28715523/443-5th-concession-road-w-hamilton-freelton-freelton
Interested?
Contact us for more information
Syed Sherjeel Al-Haddad
Salesperson
5139 Forest Hill Dr
Mississauga, Ontario L5M 5A3
