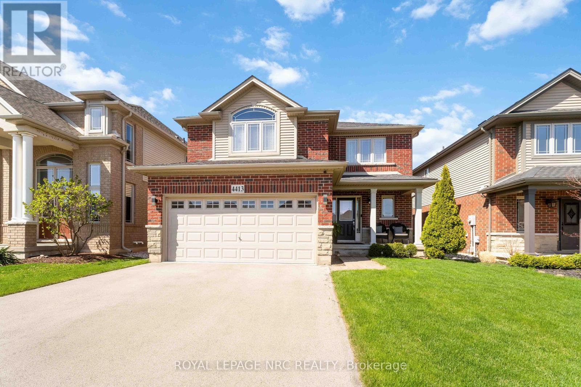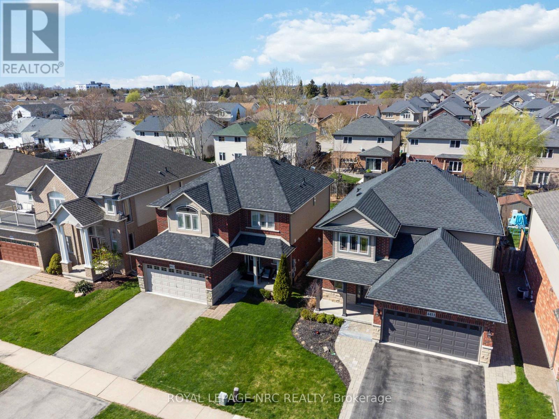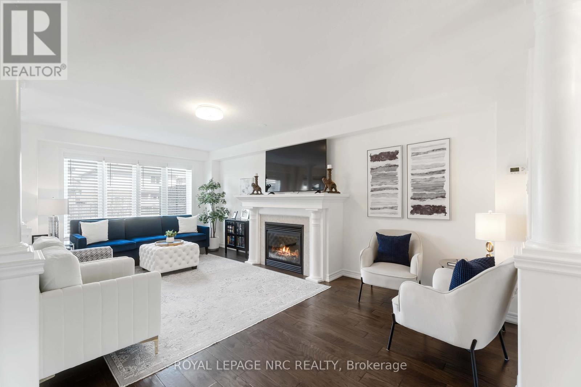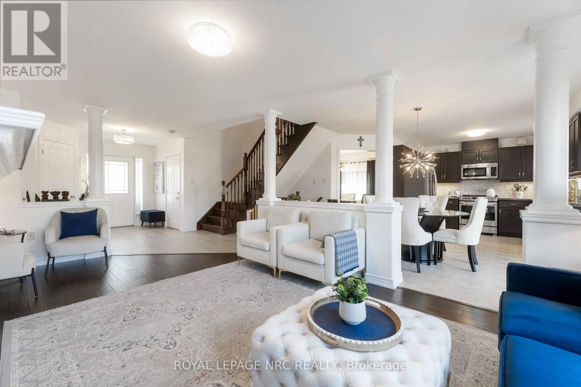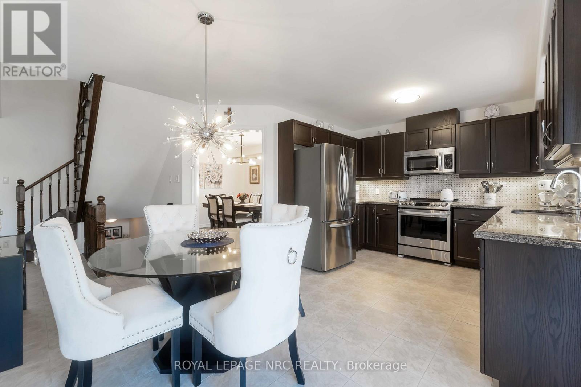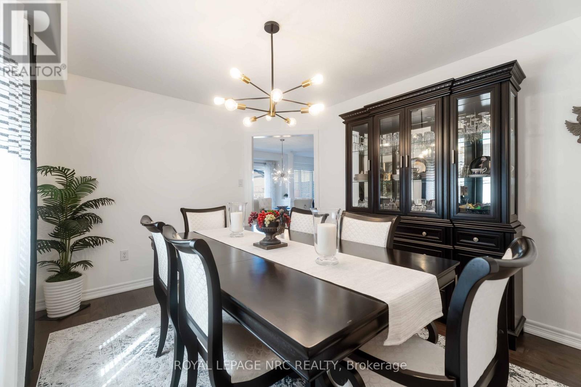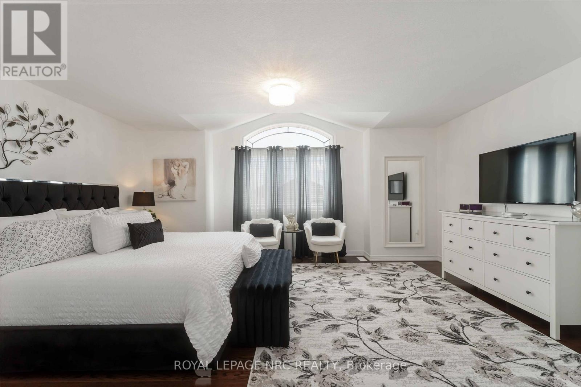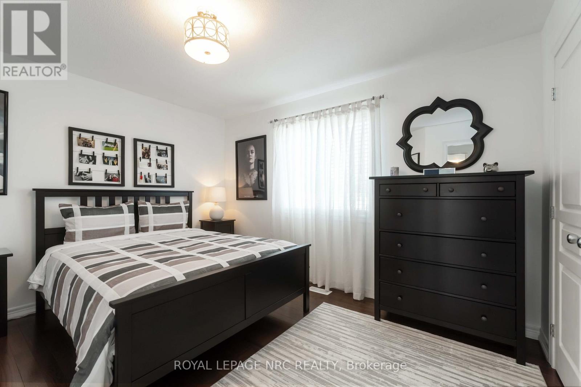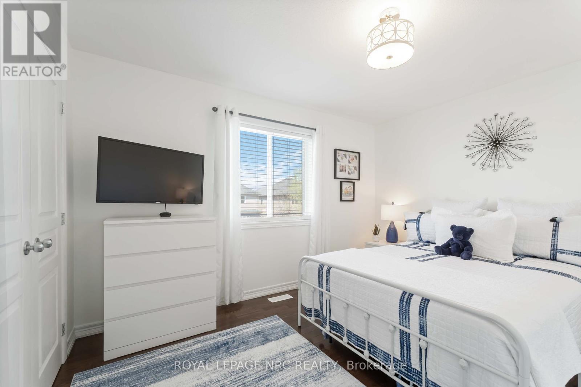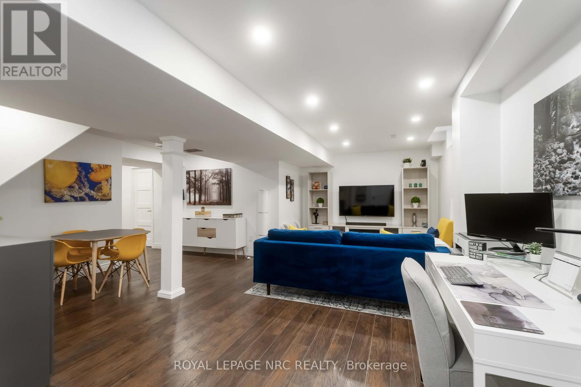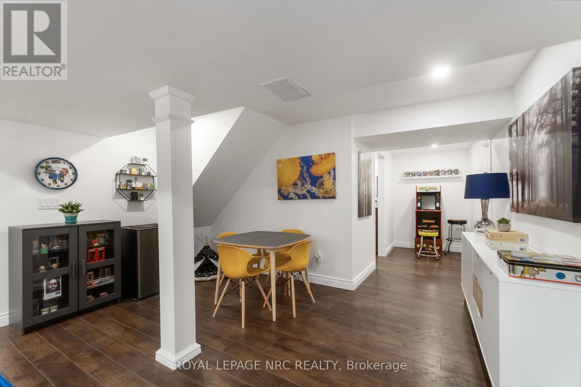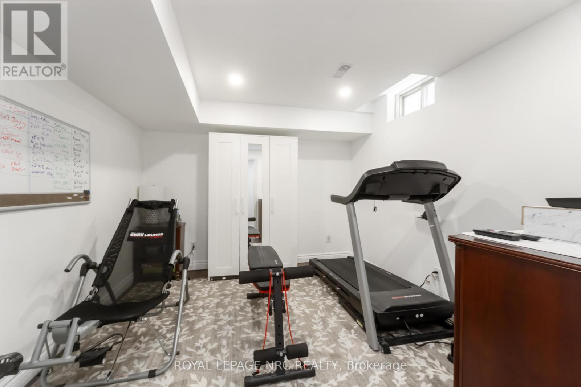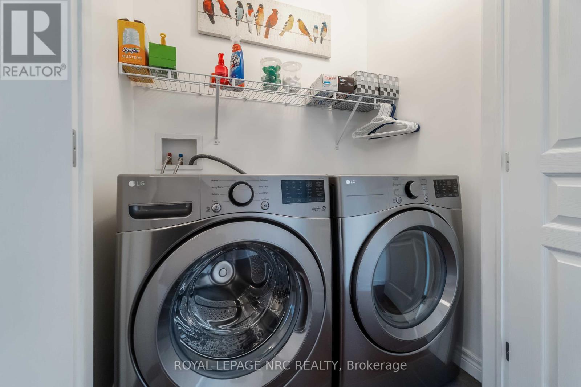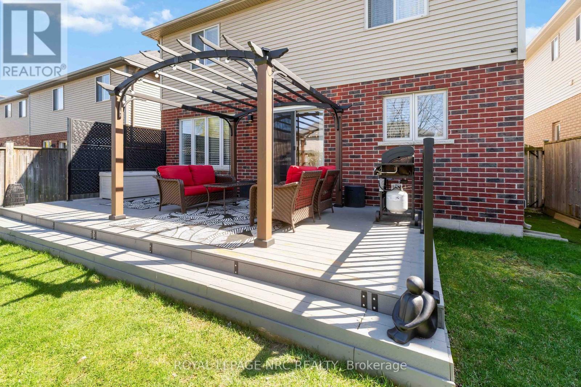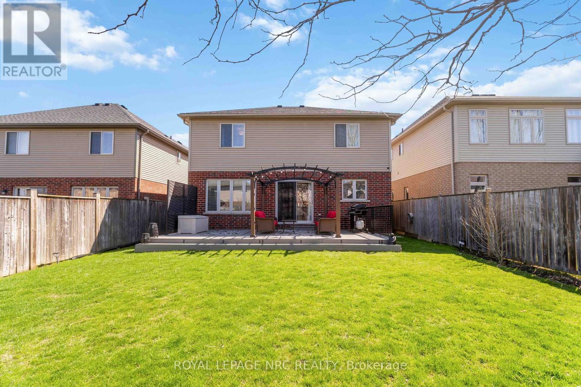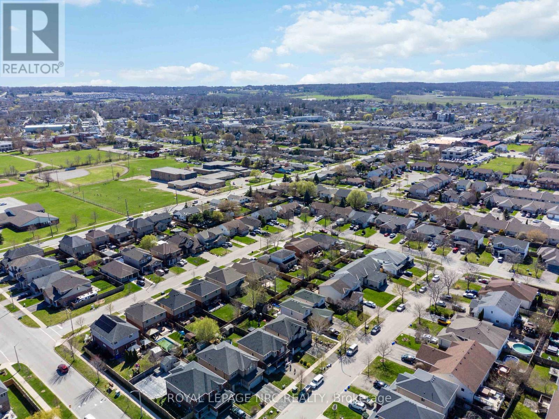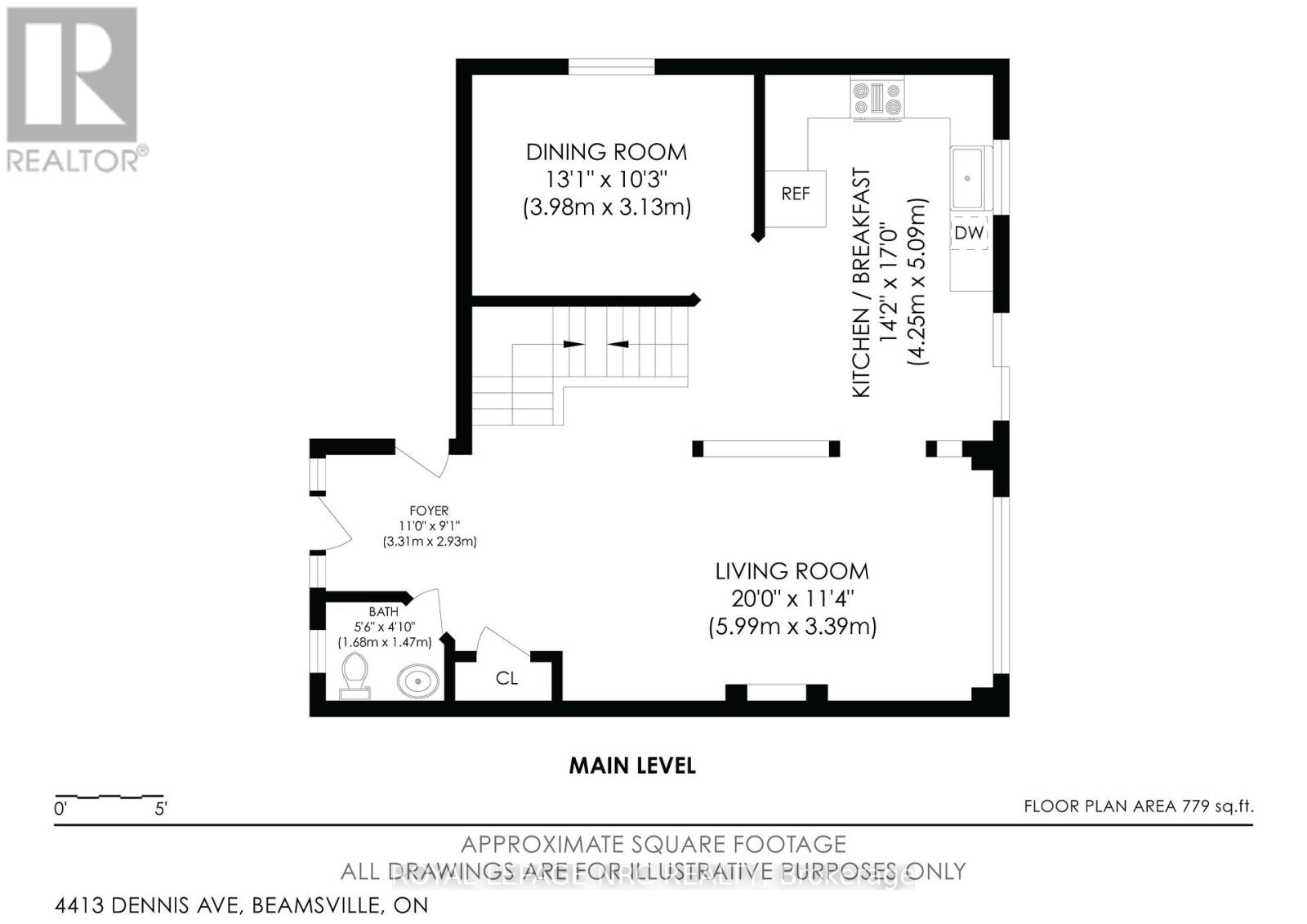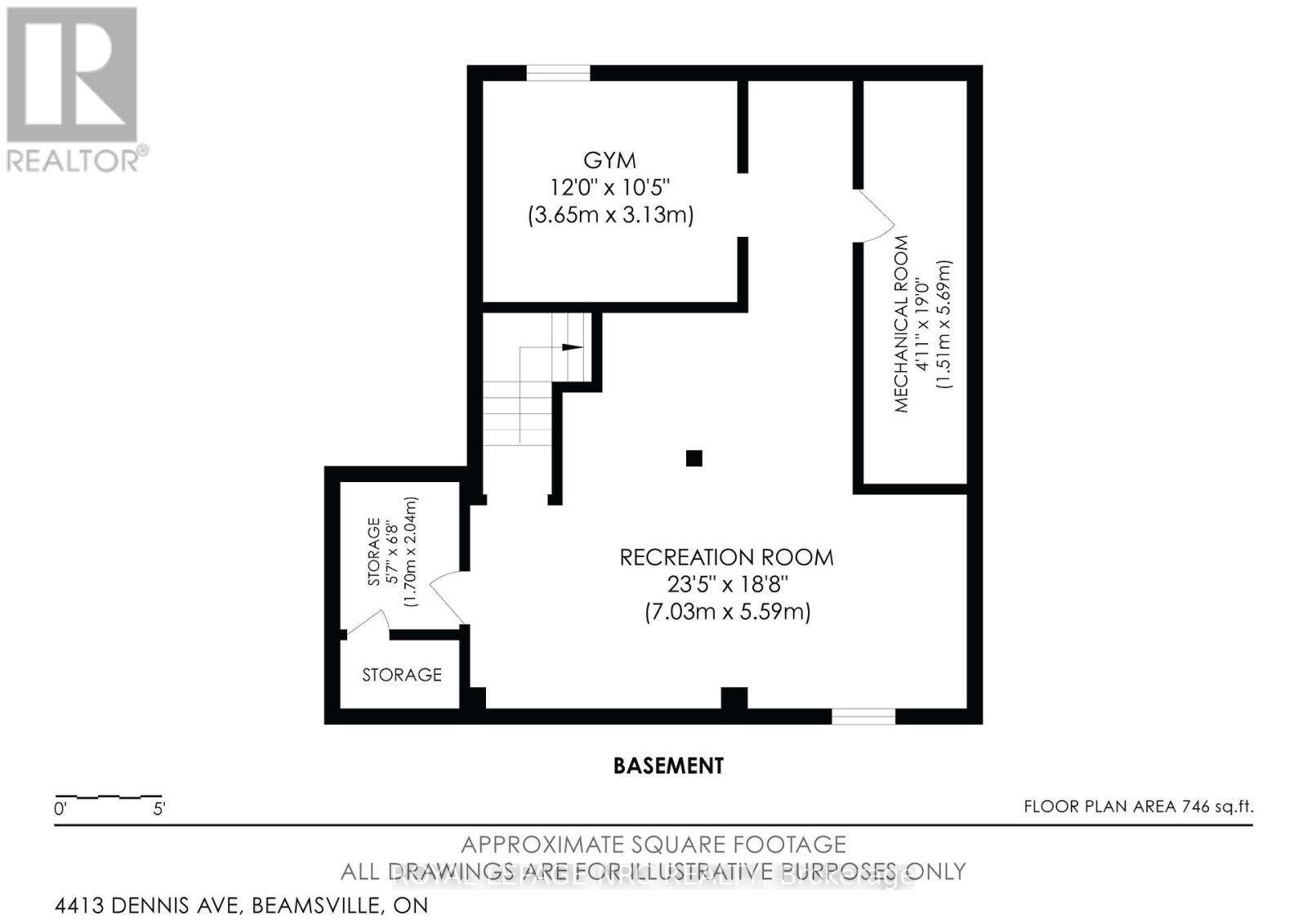4413 Dennis Avenue Lincoln, Ontario L0R 1B3
$999,999
Welcome to this exceptional 4-bedroom home, boasting over 2600 sq ft of beautiful living space, perfect for family living and entertaining. The upper level features elegant hardwood floors and the convenience of bedroom-level laundry.The heart of this home is the stunning kitchen, complete with gleaming granite countertops and an open-concept design that overlooks the family room, where you can cozy up by the gas fireplace. A separate dining room offers versatility as a future home office.Entertain with ease through large patio doors leading to a backyard oasis, complete with a BBQ area, an entertainment deck, and plenty of room for a hot tub. The bathrooms are tastefully finished with granite countertops and tile. The master suite is a true retreat with an oversized walk-in closet and ensuite bathroom.The finished basement adds even more living space, with a home gym and recreation room. Conveniently located near schools, parks, and local wineries and breweries, this home is in a thriving, growing community. Its a fantastic location to raise a family! (id:61852)
Property Details
| MLS® Number | X12101929 |
| Property Type | Single Family |
| Community Name | 982 - Beamsville |
| EquipmentType | Water Heater |
| ParkingSpaceTotal | 4 |
| RentalEquipmentType | Water Heater |
Building
| BathroomTotal | 3 |
| BedroomsAboveGround | 4 |
| BedroomsTotal | 4 |
| Age | 16 To 30 Years |
| Amenities | Fireplace(s) |
| Appliances | Garage Door Opener Remote(s), Water Heater, Dishwasher, Dryer, Stove, Washer, Window Coverings, Refrigerator |
| BasementDevelopment | Finished |
| BasementType | Full (finished) |
| ConstructionStyleAttachment | Detached |
| CoolingType | Central Air Conditioning |
| ExteriorFinish | Brick Veneer, Vinyl Siding |
| FireplacePresent | Yes |
| FireplaceTotal | 1 |
| FoundationType | Poured Concrete |
| HalfBathTotal | 1 |
| HeatingFuel | Natural Gas |
| HeatingType | Forced Air |
| StoriesTotal | 2 |
| SizeInterior | 2000 - 2500 Sqft |
| Type | House |
| UtilityWater | Municipal Water |
Parking
| Attached Garage | |
| Garage |
Land
| Acreage | No |
| Sewer | Sanitary Sewer |
| SizeDepth | 120 Ft ,7 In |
| SizeFrontage | 40 Ft ,2 In |
| SizeIrregular | 40.2 X 120.6 Ft |
| SizeTotalText | 40.2 X 120.6 Ft|under 1/2 Acre |
| ZoningDescription | Rd |
Rooms
| Level | Type | Length | Width | Dimensions |
|---|---|---|---|---|
| Second Level | Primary Bedroom | 7.36 m | 5.33 m | 7.36 m x 5.33 m |
| Second Level | Bedroom | 3.07 m | 3.73 m | 3.07 m x 3.73 m |
| Second Level | Bedroom 2 | 2.81 m | 3.68 m | 2.81 m x 3.68 m |
| Second Level | Bathroom | Measurements not available | ||
| Second Level | Bathroom | Measurements not available | ||
| Basement | Recreational, Games Room | 7.13 m | 5.69 m | 7.13 m x 5.69 m |
| Basement | Exercise Room | 3.65 m | 3.17 m | 3.65 m x 3.17 m |
| Main Level | Bathroom | 1.67 m | 1.49 m | 1.67 m x 1.49 m |
| Main Level | Kitchen | 4.31 m | 5.18 m | 4.31 m x 5.18 m |
| Main Level | Family Room | 6 m | 3.45 m | 6 m x 3.45 m |
| Main Level | Dining Room | 3.98 m | 3.12 m | 3.98 m x 3.12 m |
| Main Level | Bathroom | Measurements not available |
https://www.realtor.ca/real-estate/28210747/4413-dennis-avenue-lincoln-beamsville-982-beamsville
Interested?
Contact us for more information
Dave Vien
Salesperson
36 Main St East
Grimsby, Ontario L3M 1M0
