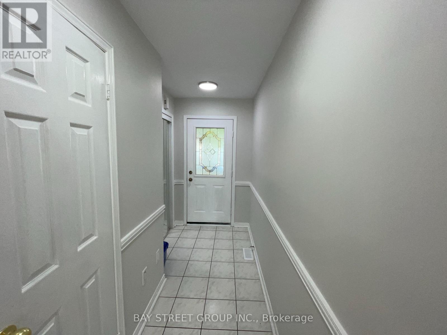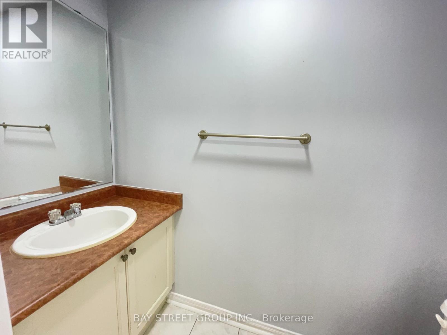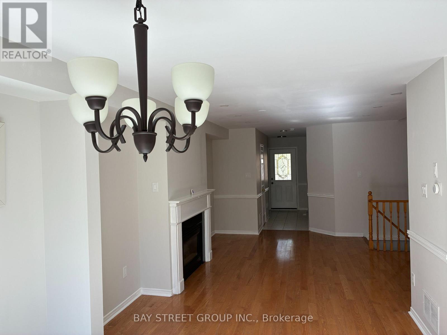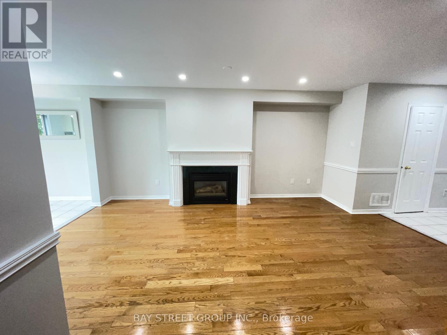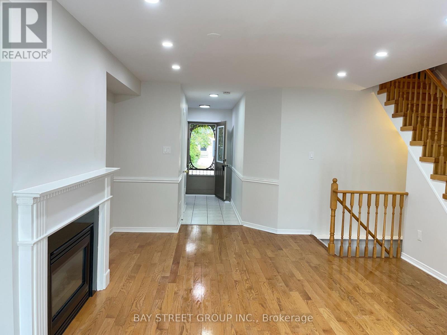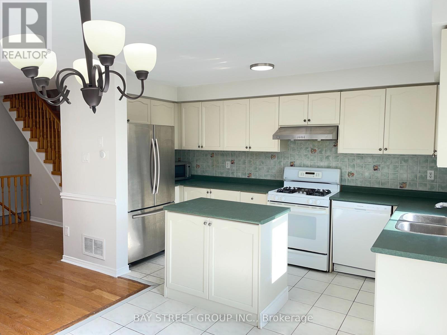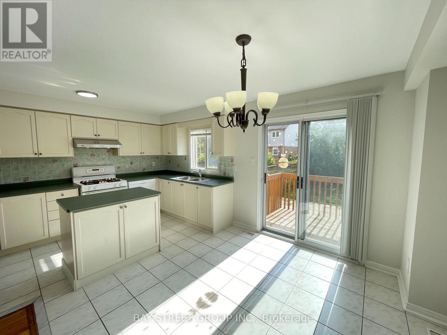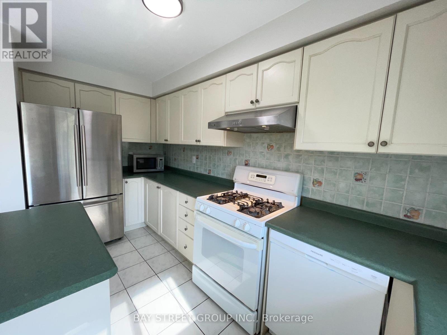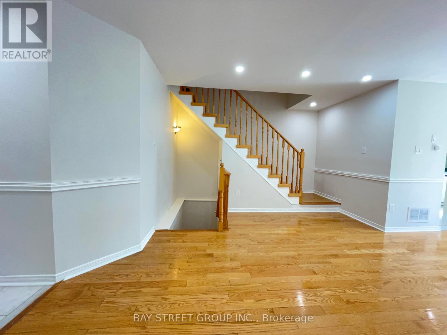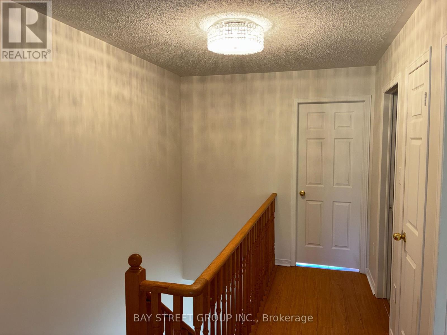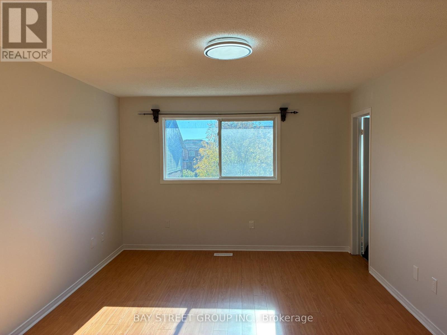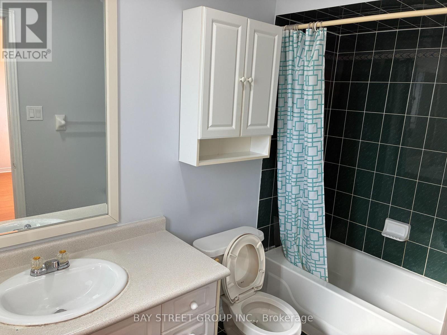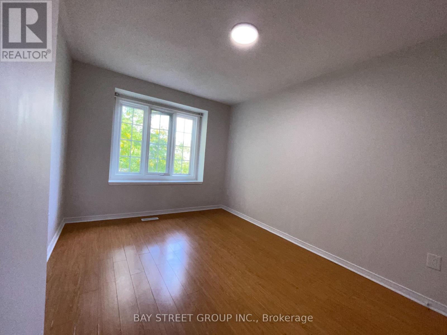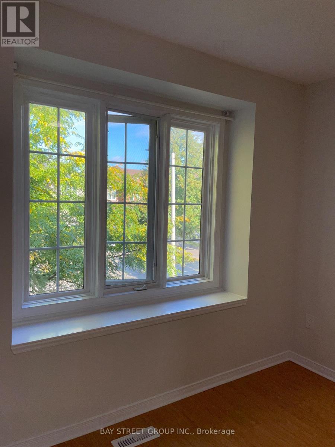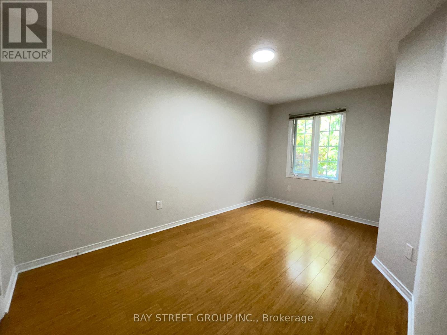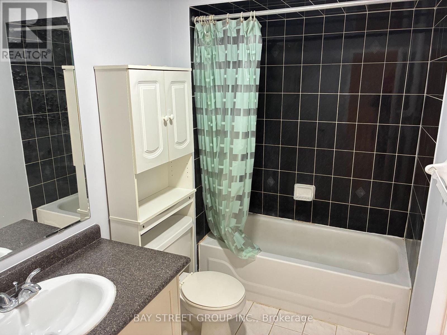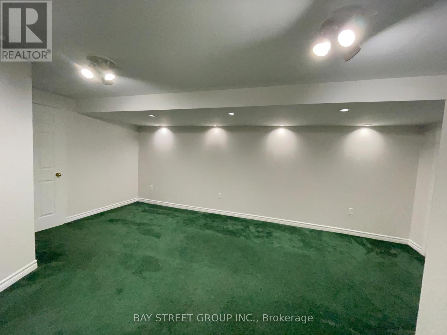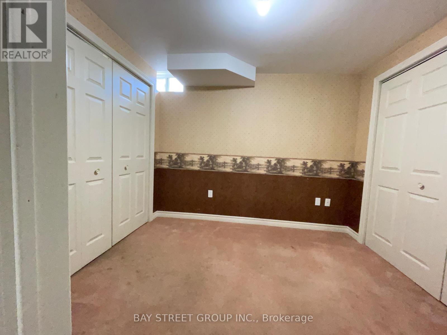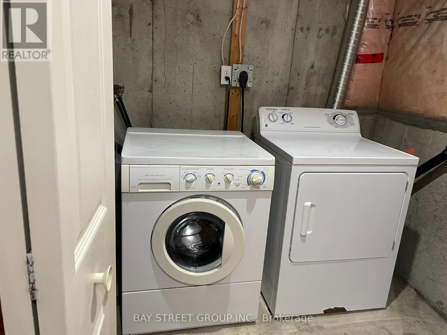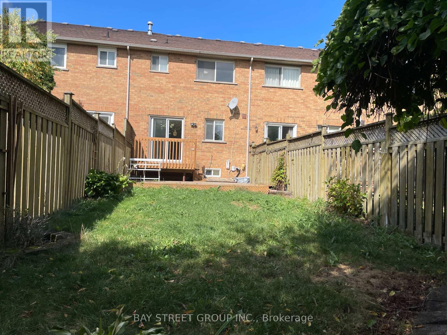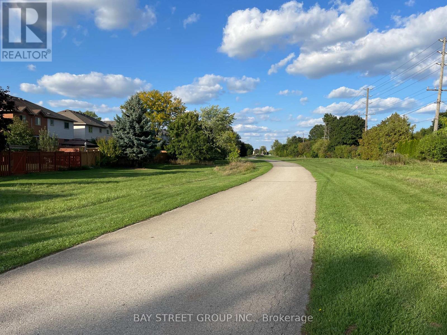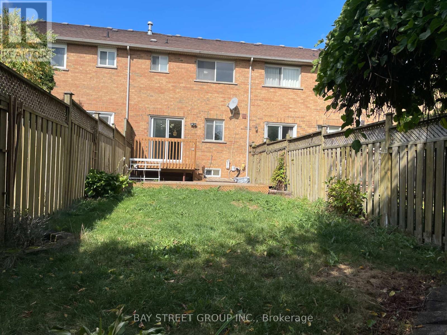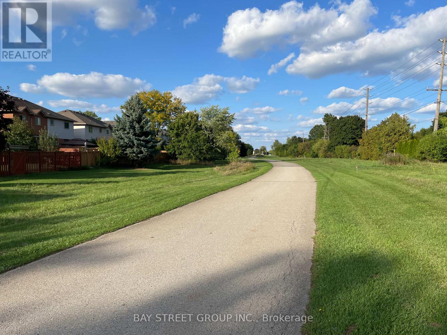4404 Vallence Drive Burlington, Ontario L7L 6J7
3 Bedroom
3 Bathroom
1100 - 1500 sqft
Fireplace
Central Air Conditioning
Forced Air
$899,900
Rare -Find! Lovely Well Maintained 3 Bdrm Freedhold Townhouse. Situated On A Quiet & Family Friendly Neighbourhood. Main Fl. Offers Open Concept With Hardwood Floor. Close To All Amenities And Shopping.In Living Room. Spacious Eat-In Kitchen, W/O To Beautiful Backyard With Over Sized Deck. Upper Level Offers 3 Spacious Bdrms,Master Br With 4Pc Ensuite & W/I Closet. Finished Basement With Rec Room, Den. Steps To GO, QEW, Schools, Parks And Trails. 1450SQFT. (id:61852)
Property Details
| MLS® Number | W12430204 |
| Property Type | Single Family |
| Community Name | Shoreacres |
| EquipmentType | Water Heater, Water Heater - Tankless |
| ParkingSpaceTotal | 3 |
| RentalEquipmentType | Water Heater, Water Heater - Tankless |
Building
| BathroomTotal | 3 |
| BedroomsAboveGround | 3 |
| BedroomsTotal | 3 |
| Age | 16 To 30 Years |
| Amenities | Fireplace(s) |
| Appliances | Dishwasher, Dryer, Stove, Washer, Refrigerator |
| BasementDevelopment | Finished |
| BasementType | N/a (finished) |
| ConstructionStyleAttachment | Attached |
| CoolingType | Central Air Conditioning |
| ExteriorFinish | Brick |
| FireplacePresent | Yes |
| FireplaceTotal | 1 |
| FlooringType | Hardwood, Ceramic |
| FoundationType | Block |
| HalfBathTotal | 1 |
| HeatingFuel | Natural Gas |
| HeatingType | Forced Air |
| StoriesTotal | 2 |
| SizeInterior | 1100 - 1500 Sqft |
| Type | Row / Townhouse |
| UtilityWater | Municipal Water |
Parking
| Garage |
Land
| Acreage | No |
| Sewer | Sanitary Sewer |
| SizeDepth | 125 Ft ,8 In |
| SizeFrontage | 18 Ft |
| SizeIrregular | 18 X 125.7 Ft |
| SizeTotalText | 18 X 125.7 Ft |
Rooms
| Level | Type | Length | Width | Dimensions |
|---|---|---|---|---|
| Second Level | Primary Bedroom | 5.1 m | 3.6 m | 5.1 m x 3.6 m |
| Second Level | Bedroom 2 | 4.4 m | 2.7 m | 4.4 m x 2.7 m |
| Second Level | Bedroom 3 | 4 m | 2.9 m | 4 m x 2.9 m |
| Basement | Recreational, Games Room | 5.8 m | 2.5 m | 5.8 m x 2.5 m |
| Basement | Den | 2.95 m | 2.5 m | 2.95 m x 2.5 m |
| Main Level | Living Room | 4 m | 2.5 m | 4 m x 2.5 m |
| Main Level | Dining Room | 3.3 m | 2.5 m | 3.3 m x 2.5 m |
| Main Level | Kitchen | 4.2 m | 2.5 m | 4.2 m x 2.5 m |
https://www.realtor.ca/real-estate/28920337/4404-vallence-drive-burlington-shoreacres-shoreacres
Interested?
Contact us for more information
Mike Wang
Salesperson
Bay Street Group Inc.
8300 Woodbine Ave Ste 500
Markham, Ontario L3R 9Y7
8300 Woodbine Ave Ste 500
Markham, Ontario L3R 9Y7

