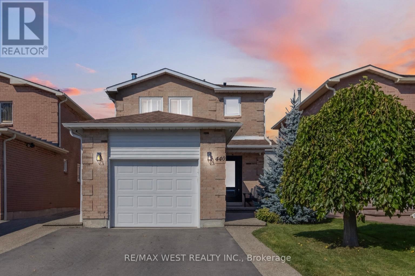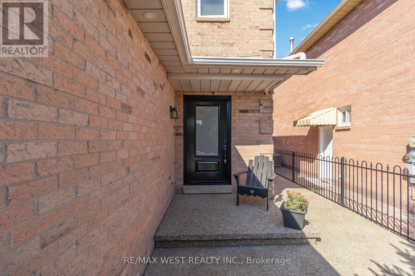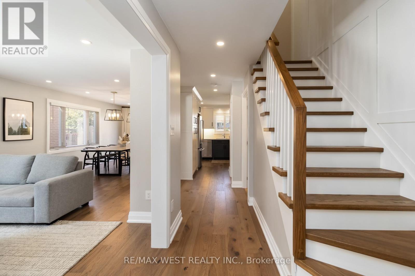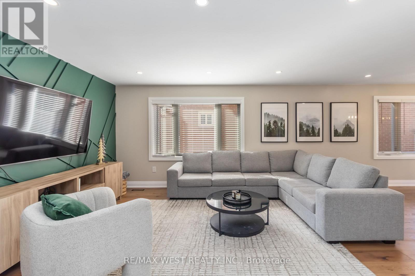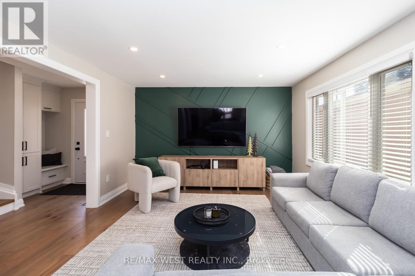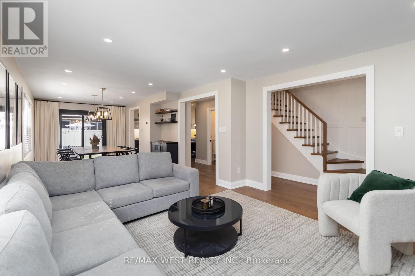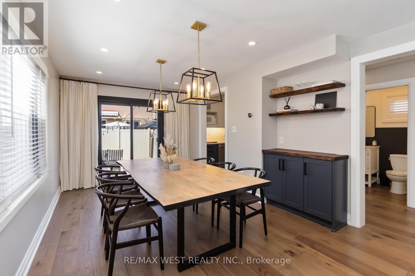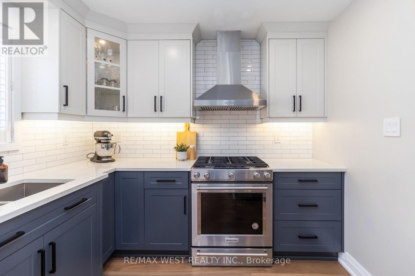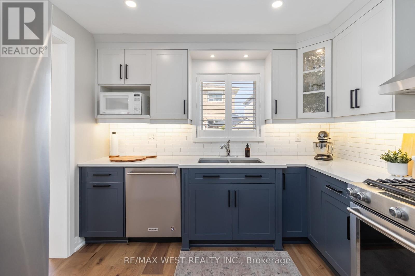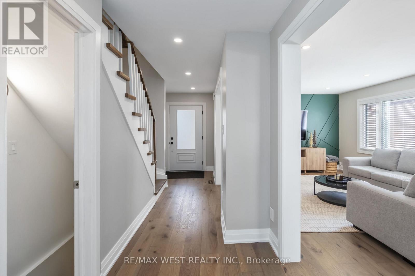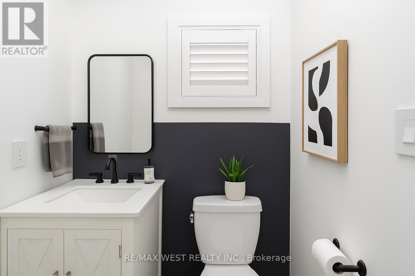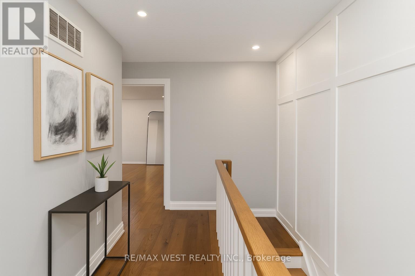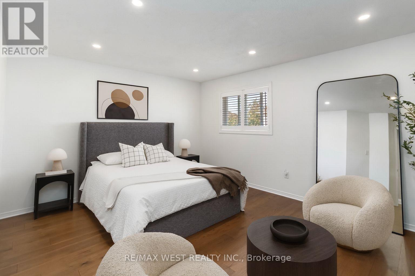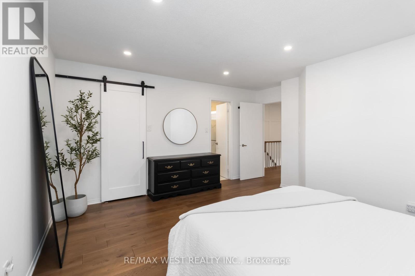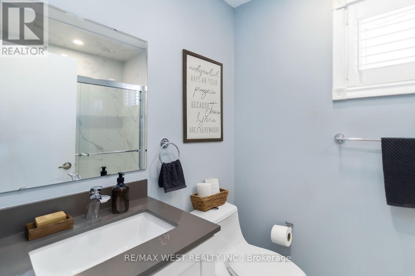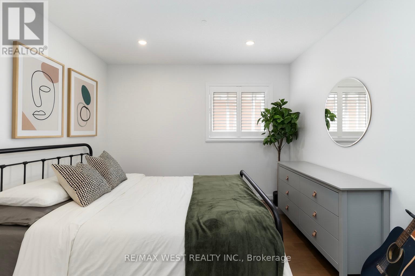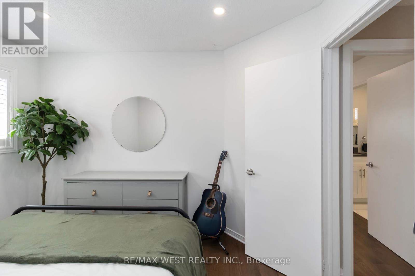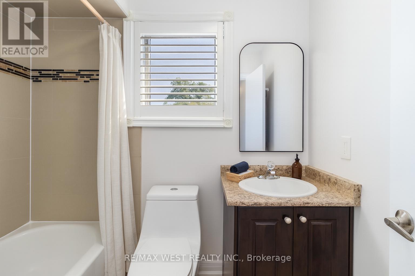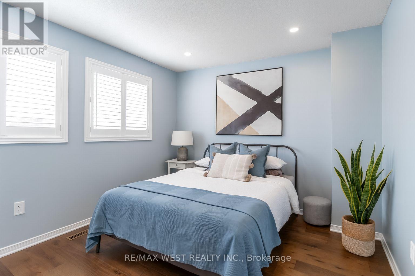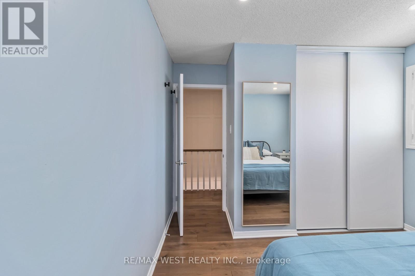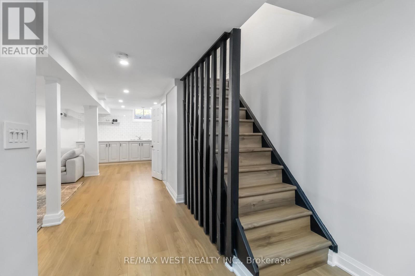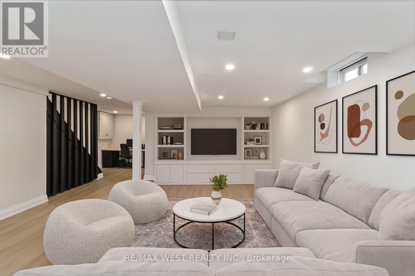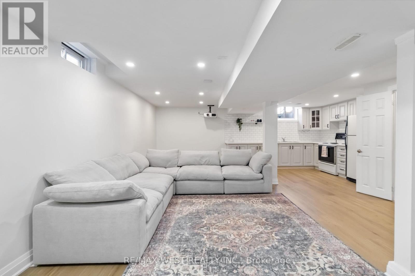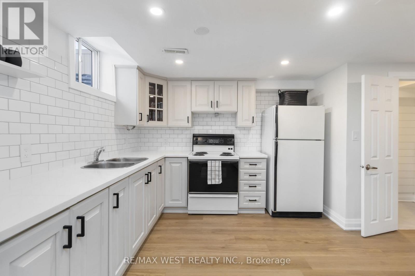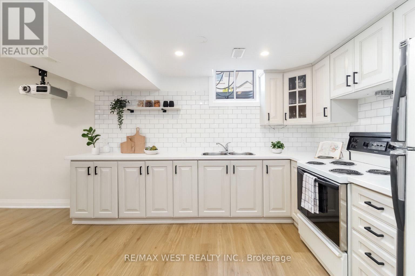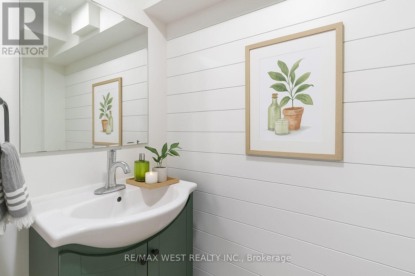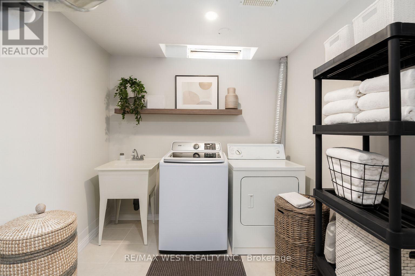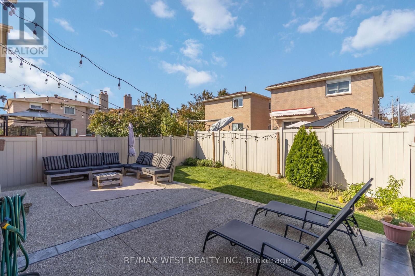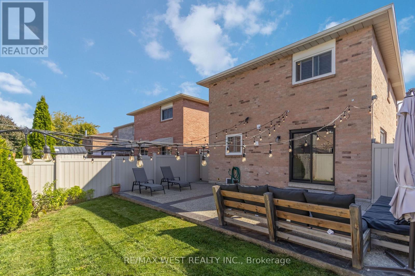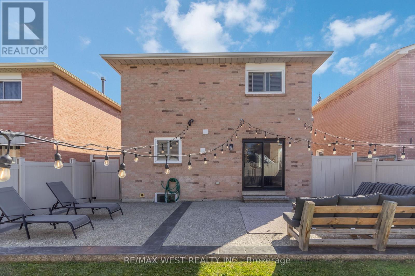440 Bluesky Crescent Mississauga, Ontario L5R 2R9
$999,900
Beautifully Renovated 3-Bed, 4-Bath Home That Seamlessly Blends Modern Design W/ Everyday Functionality. Thoughtfully Updated Top-To-Bottom, This Residence Features Engineered Hardwood Through Main & 2nd Levels (2019), A Striking Oak Staircase (2022), & Custom Feature-Wall Panelling That Elevates The Living Room & Staircase Walls W/ Architectural Detail. The Chef-Inspired Kitchen Is Both Stylish & Practical, Boasting Painted Mdf Custom Cabinetry (2019), Elegant Quartz Countertops, & Ss Appliances W/ A Gas Stove. The Adjacent Dining Area Showcases A Custom Bar W/ Live-Edge Walnut Countertop & Floating Shelving The Perfect Setting For Entertaining. Upstairs, Youll Find 3 Spacious Beds & 2 Full 4-Pc Baths, Incl. A Beautifully Remodelled Primary Ensuite (2018). A Convenient Powder Room On The Main Floor Adds Practicality For Guests. The Fully Finished Basement W/ Sep Entrance Offers Incredible Flexibility Ideal As A Secondary Suite, In-Law Space, Or Potential Rental Unit. It Includes A 2nd Custom Kitchen W/ Quartz Countertops, Luxury Vinyl Flooring (2024), & An Additional Powder Room, Maximizing Functionality & Value. Additional Upgrades Incl. Interior & Exterior Pot Lights Throughout, New Main Floor Windows & Doors (2023), New Soffits (2023), Driveway Asphalt (2023), Composite Backyard Fencing (2020), Aggregate Concrete Patio (2016), Furnace (2015), & Roof (2012) Offering Peace Of Mind For Years To Come. Perfectly Positioned In One Of Mississaugas Most Sought-After Family Neighbourhoods, This Home Is Close To Top-Rated Schools, Heartland Town Centre, Square One, Erin Mills Town Centre, Grocery Stores, Restaurants, & Scenic Green Spaces Like Meadowvale Conservation Area & Lake Aquitaine Park. Commuting Is Effortless W/ Easy Access To Hwys 401, 403, & 407, As Well As Convenient Public Transit. 440 Blue Sky Crescent Is More Than Just A House, Its A Move-In-Ready Modern Home Designed For Stylish Living, Versatile Spaces, & Everyday Comfort In A Prime Location! (id:61852)
Property Details
| MLS® Number | W12446066 |
| Property Type | Single Family |
| Community Name | Hurontario |
| AmenitiesNearBy | Park, Schools, Public Transit |
| EquipmentType | Water Heater - Gas, Water Heater |
| Features | Carpet Free |
| ParkingSpaceTotal | 5 |
| RentalEquipmentType | Water Heater - Gas, Water Heater |
Building
| BathroomTotal | 4 |
| BedroomsAboveGround | 3 |
| BedroomsTotal | 3 |
| Appliances | Garage Door Opener Remote(s), Central Vacuum, Dishwasher, Dryer, Furniture, Two Stoves, Washer, Window Coverings, Two Refrigerators |
| BasementDevelopment | Finished |
| BasementFeatures | Separate Entrance |
| BasementType | N/a (finished) |
| ConstructionStyleAttachment | Detached |
| CoolingType | Central Air Conditioning |
| ExteriorFinish | Brick |
| FireProtection | Smoke Detectors, Alarm System |
| FoundationType | Brick |
| HalfBathTotal | 2 |
| HeatingFuel | Natural Gas |
| HeatingType | Forced Air |
| StoriesTotal | 2 |
| SizeInterior | 2000 - 2500 Sqft |
| Type | House |
| UtilityWater | Municipal Water |
Parking
| Attached Garage | |
| Garage |
Land
| Acreage | No |
| FenceType | Fenced Yard |
| LandAmenities | Park, Schools, Public Transit |
| LandscapeFeatures | Landscaped |
| Sewer | Sanitary Sewer |
| SizeDepth | 103 Ft ,8 In |
| SizeFrontage | 32 Ft ,3 In |
| SizeIrregular | 32.3 X 103.7 Ft |
| SizeTotalText | 32.3 X 103.7 Ft |
https://www.realtor.ca/real-estate/28954252/440-bluesky-crescent-mississauga-hurontario-hurontario
Interested?
Contact us for more information
Nicole Geana
Salesperson
10473 Islington Ave
Kleinburg, Ontario L0J 1C0
Sam Kamra
Salesperson
81 Zenway Blvd #25
Woodbridge, Ontario L4H 0S5
