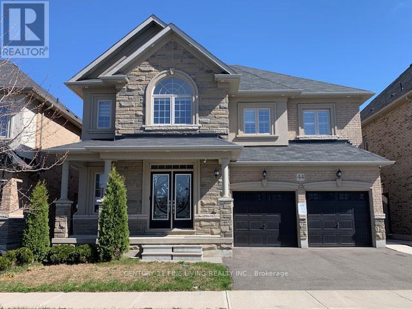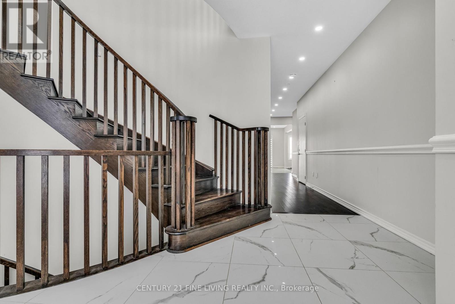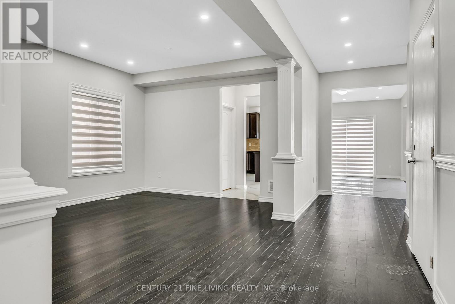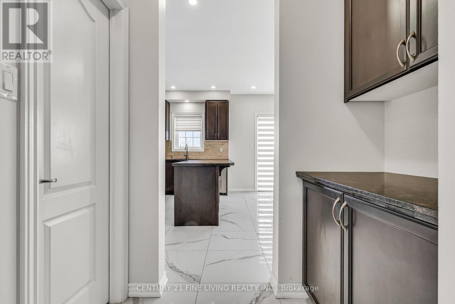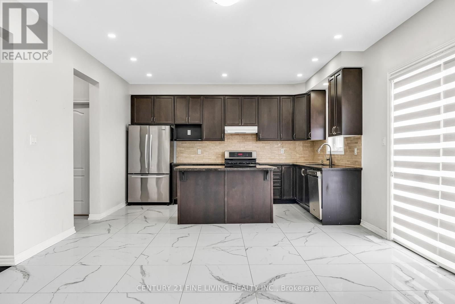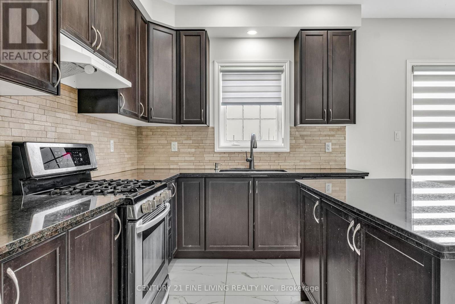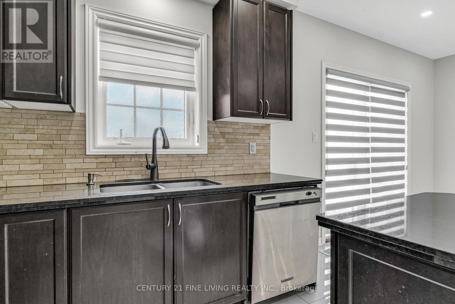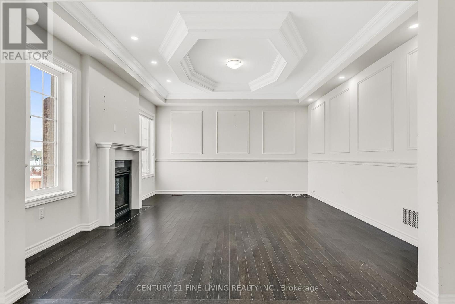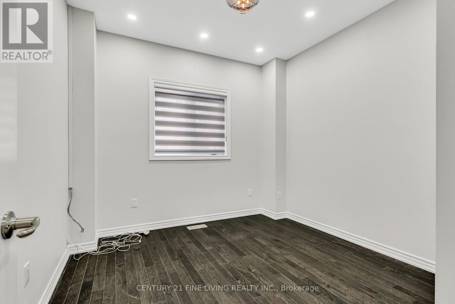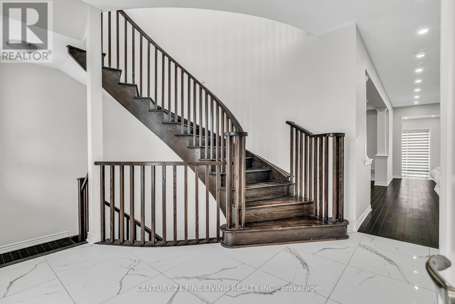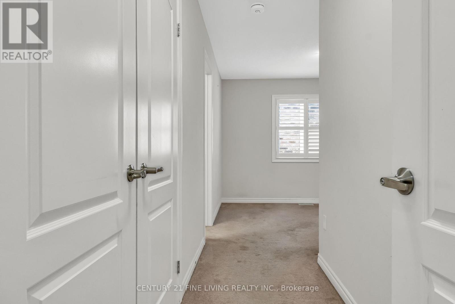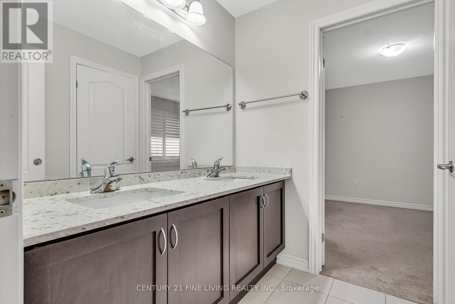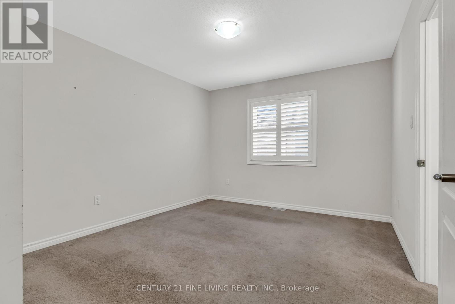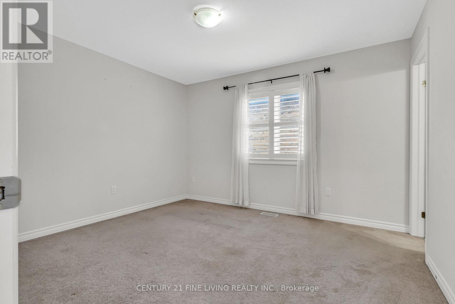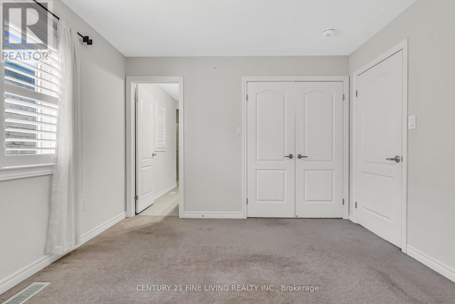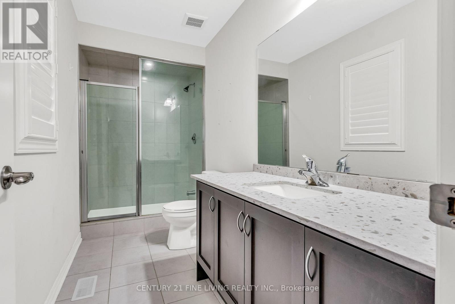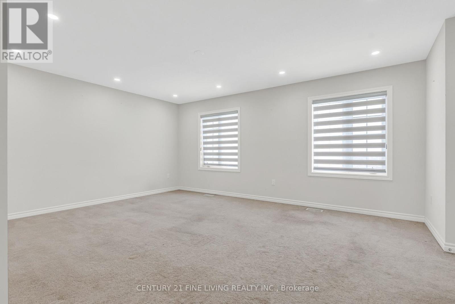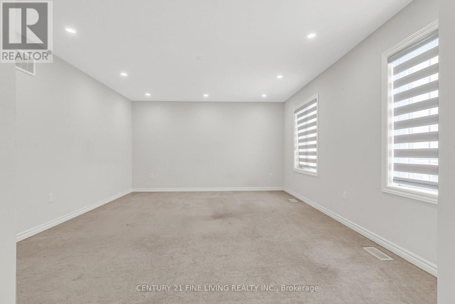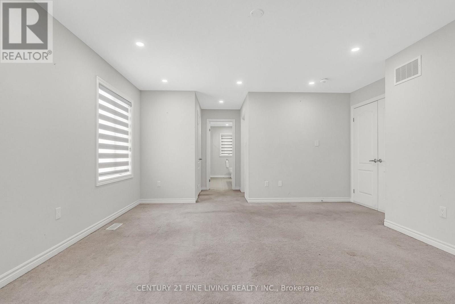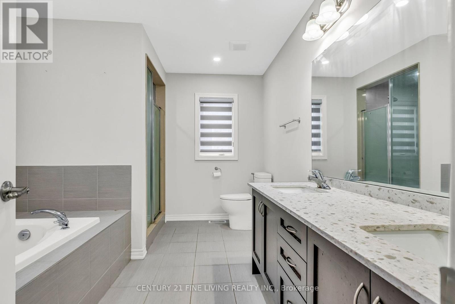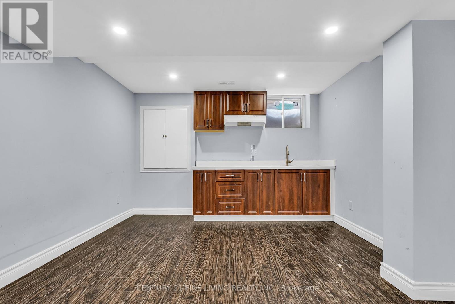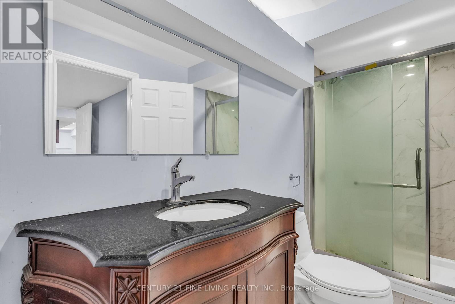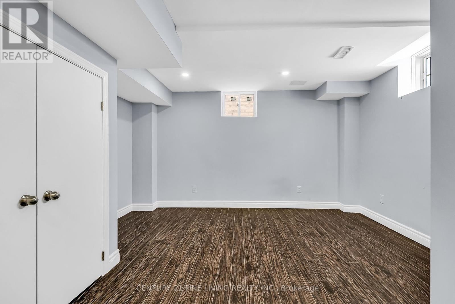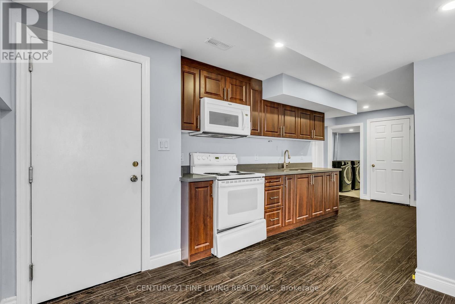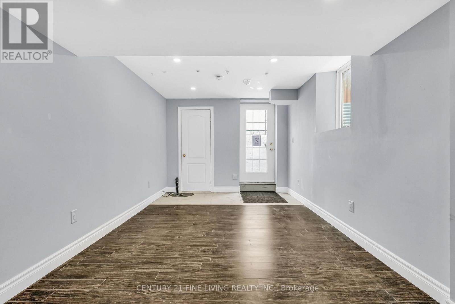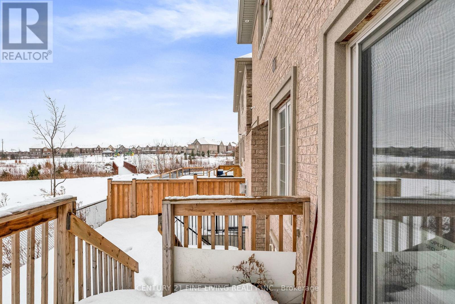44 Yarmouth Street Brampton, Ontario L7A 4X4
$1,499,000
****POWER OF SALE**** Vacant And Easy To Show. Great Opportunity. Detached Stone And Stucco 5 Bedroom Luxury Executive Home Backing Onto Greenspace. Beautiful Double Door Entryway And Front Hall. The Kitchen Is A Gourmet Cook's Delight With Granite Countertops, Centre Island And Backsplash. Located Off The Kitchen Is A Servery And Large Pantry. Walkout From The Breakfast Room To The Fenced Rear Yard. The Open Concept Family Room Has A Beautifully Coffered Ceiling And A Fireplace. Loads Of Potlights Throughout And 9 Foot Ceilings. The Perfect Home For Entertaining. The Grand Primary Bedroom Has a 5 Piece Ensuite Bathroom And His And Hers Walk In Closets. All the Bedrooms Are Generously Sized. Conveniently Located 2nd floor Laundry Room. A Walkup Provides Easy Access To The Basement. Enjoy Having a Kitchen, 2 Additional Bedrooms And a Rec Room In The Fully Finished Basement Plus Another Kitchen And Finished Area. (id:61852)
Property Details
| MLS® Number | W12011496 |
| Property Type | Single Family |
| Community Name | Northwest Brampton |
| ParkingSpaceTotal | 6 |
Building
| BathroomTotal | 7 |
| BedroomsAboveGround | 5 |
| BedroomsBelowGround | 2 |
| BedroomsTotal | 7 |
| BasementDevelopment | Finished |
| BasementFeatures | Walk Out |
| BasementType | N/a (finished) |
| ConstructionStyleAttachment | Detached |
| CoolingType | Central Air Conditioning |
| ExteriorFinish | Stone, Stucco |
| FireplacePresent | Yes |
| FlooringType | Tile, Carpeted, Laminate, Hardwood |
| FoundationType | Unknown |
| HalfBathTotal | 1 |
| HeatingFuel | Natural Gas |
| HeatingType | Forced Air |
| StoriesTotal | 2 |
| SizeInterior | 3000 - 3500 Sqft |
| Type | House |
| UtilityWater | Municipal Water |
Parking
| Attached Garage | |
| Garage |
Land
| Acreage | No |
| Sewer | Sanitary Sewer |
| SizeDepth | 89 Ft ,7 In |
| SizeFrontage | 46 Ft ,3 In |
| SizeIrregular | 46.3 X 89.6 Ft |
| SizeTotalText | 46.3 X 89.6 Ft |
Rooms
| Level | Type | Length | Width | Dimensions |
|---|---|---|---|---|
| Second Level | Bedroom 5 | 3.76 m | 3.28 m | 3.76 m x 3.28 m |
| Second Level | Primary Bedroom | 7.17 m | 4.7 m | 7.17 m x 4.7 m |
| Second Level | Bedroom 2 | 4.11 m | 3.25 m | 4.11 m x 3.25 m |
| Second Level | Bedroom 3 | 3.7 m | 3.35 m | 3.7 m x 3.35 m |
| Second Level | Bedroom 4 | 3.35 m | 3.05 m | 3.35 m x 3.05 m |
| Basement | Bedroom | 4.69 m | 4.16 m | 4.69 m x 4.16 m |
| Basement | Bedroom | 4.16 m | 2.74 m | 4.16 m x 2.74 m |
| Basement | Kitchen | 6.74 m | 2.99 m | 6.74 m x 2.99 m |
| Basement | Recreational, Games Room | 6.09 m | 3.22 m | 6.09 m x 3.22 m |
| Basement | Kitchen | 5.19 m | 4.25 m | 5.19 m x 4.25 m |
| Main Level | Kitchen | 4.31 m | 2.68 m | 4.31 m x 2.68 m |
| Main Level | Eating Area | 4.31 m | 3.23 m | 4.31 m x 3.23 m |
| Main Level | Living Room | 5.95 m | 3.85 m | 5.95 m x 3.85 m |
| Main Level | Dining Room | 5.95 m | 3.85 m | 5.95 m x 3.85 m |
| Main Level | Family Room | 5.09 m | 4.3 m | 5.09 m x 4.3 m |
| Main Level | Den | 3.56 m | 3.11 m | 3.56 m x 3.11 m |
Interested?
Contact us for more information
Chaim Platt
Salesperson
3077 Dundas St. W. Suite 201
Toronto, Ontario M6P 1Z7
