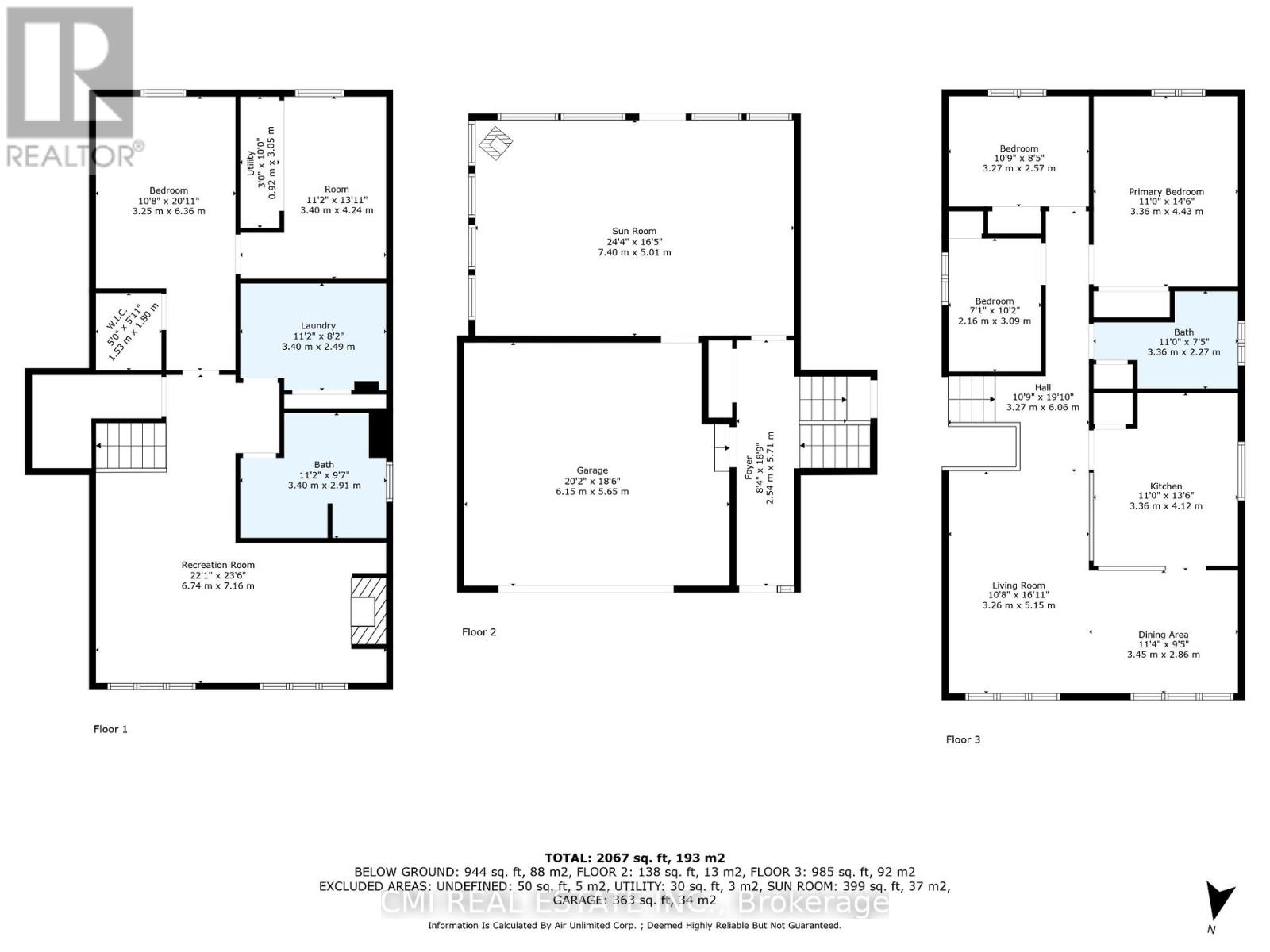44 Windsor Drive Brant, Ontario N0E 1N0
$799,900
Charming, raised bungalow located in quaint St. George on a quiet family-friendly cul-de-sac situated on a generous 56X143ft pie lot; steps to schools, parks, shopping, restaurants. Conveniently located between KWC, Brantford, & Hamilton with quick access to HWY 401 & 403 making commute a breeze. Surrounded by conversation areas, African Lion Safari, & many more recreation activities. Enjoy small town living with city amenities. Open-Concept living space featuring 3+1bed, 2 full baths over 2000sqft of combined living space. Main level features spacious living area, formal dining space, Eat-in kitchen, 3 Spacious bedrooms & 4-pc bath ideal for growing families. Large family room in-between awaiting your finishing touches W/O to rear patio deck & huge entertainers backyard. BSMT finished w/ large rec space, additional bedroom w/ separate office space, 3-pc bath, & laundry perfect for guest accommodations or in-laws. Fully Fenced backyard presents a large deck, above ground pool, & Hot tub offering ample space for summer family enjoyment! (id:61852)
Property Details
| MLS® Number | X12126485 |
| Property Type | Single Family |
| Community Name | South Dumfries |
| AmenitiesNearBy | Park, Schools |
| Features | Cul-de-sac, Guest Suite |
| ParkingSpaceTotal | 7 |
| PoolType | Above Ground Pool |
| Structure | Deck, Porch, Patio(s) |
| ViewType | View |
Building
| BathroomTotal | 2 |
| BedroomsAboveGround | 3 |
| BedroomsBelowGround | 1 |
| BedroomsTotal | 4 |
| Age | 31 To 50 Years |
| Appliances | Hot Tub, Water Heater |
| ArchitecturalStyle | Raised Bungalow |
| BasementDevelopment | Finished |
| BasementType | Full (finished) |
| ConstructionStyleAttachment | Detached |
| CoolingType | Central Air Conditioning |
| ExteriorFinish | Brick, Vinyl Siding |
| FireProtection | Controlled Entry |
| FireplacePresent | Yes |
| FireplaceTotal | 2 |
| FoundationType | Poured Concrete |
| HeatingFuel | Natural Gas |
| HeatingType | Forced Air |
| StoriesTotal | 1 |
| SizeInterior | 1100 - 1500 Sqft |
| Type | House |
| UtilityWater | Municipal Water |
Parking
| Attached Garage | |
| Garage |
Land
| Acreage | No |
| FenceType | Fenced Yard |
| LandAmenities | Park, Schools |
| LandscapeFeatures | Landscaped |
| Sewer | Sanitary Sewer |
| SizeDepth | 143 Ft ,4 In |
| SizeFrontage | 56 Ft ,10 In |
| SizeIrregular | 56.9 X 143.4 Ft |
| SizeTotalText | 56.9 X 143.4 Ft |
| ZoningDescription | R1 |
Rooms
| Level | Type | Length | Width | Dimensions |
|---|---|---|---|---|
| Basement | Office | 3.4 m | 4.24 m | 3.4 m x 4.24 m |
| Basement | Laundry Room | 3.4 m | 2.49 m | 3.4 m x 2.49 m |
| Basement | Recreational, Games Room | 6.74 m | 7.16 m | 6.74 m x 7.16 m |
| Basement | Bedroom 4 | 3.25 m | 6.36 m | 3.25 m x 6.36 m |
| Main Level | Living Room | 3.26 m | 5.15 m | 3.26 m x 5.15 m |
| Main Level | Dining Room | 3.45 m | 2.86 m | 3.45 m x 2.86 m |
| Main Level | Kitchen | 3.36 m | 4.12 m | 3.36 m x 4.12 m |
| Main Level | Primary Bedroom | 3.36 m | 4.43 m | 3.36 m x 4.43 m |
| Main Level | Bedroom 2 | 3.27 m | 2.57 m | 3.27 m x 2.57 m |
| Main Level | Bedroom 3 | 2.16 m | 3.09 m | 2.16 m x 3.09 m |
| In Between | Foyer | 2.54 m | 5.71 m | 2.54 m x 5.71 m |
| In Between | Family Room | 7.4 m | 5.01 m | 7.4 m x 5.01 m |
https://www.realtor.ca/real-estate/28265221/44-windsor-drive-brant-south-dumfries-south-dumfries
Interested?
Contact us for more information
Bryan Justin Jaskolka
Salesperson
2425 Matheson Blvd E 8th Flr
Mississauga, Ontario L4W 5K4











































