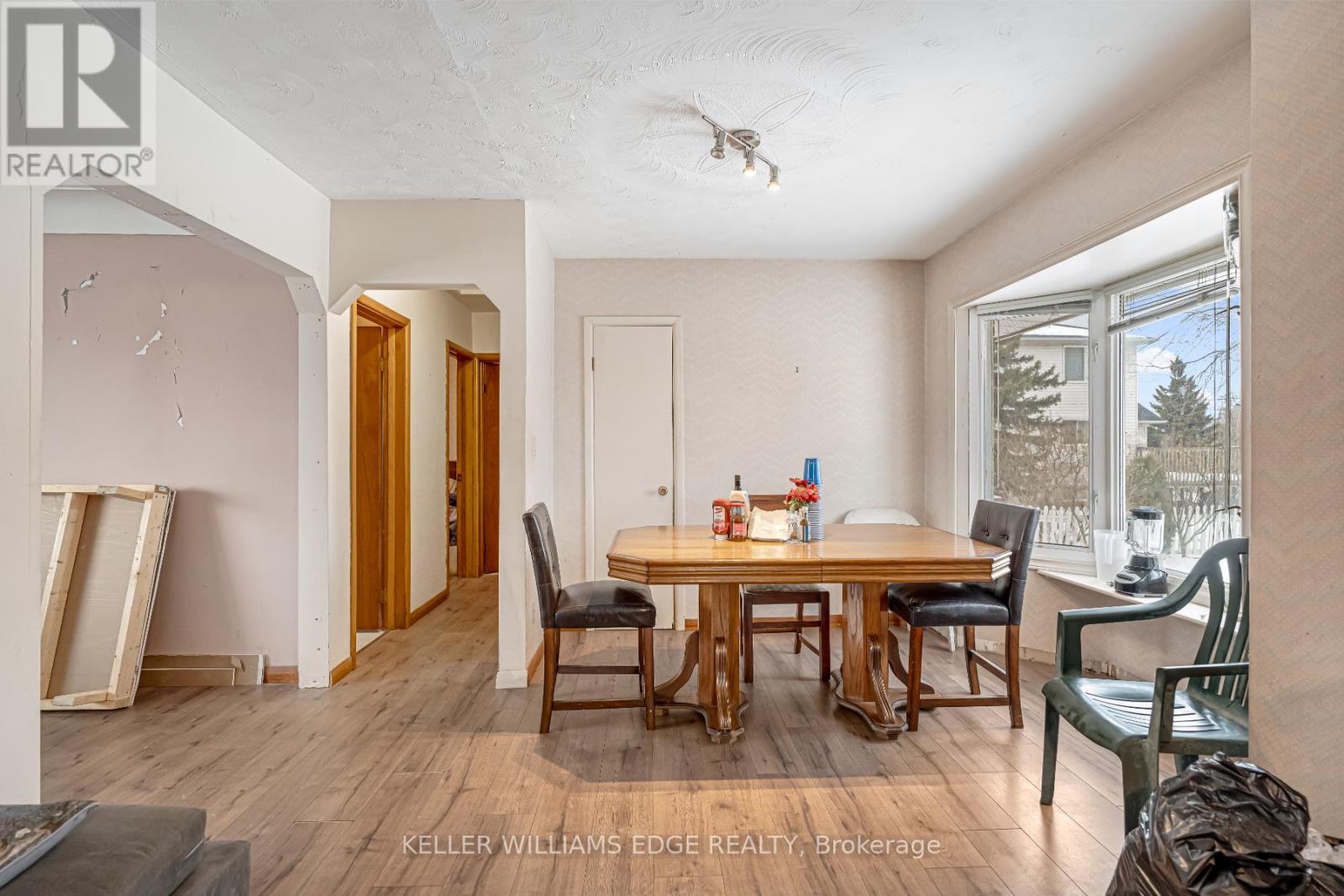44 West Avenue W Hamilton, Ontario L8E 5L5
$799,000
Endless Possibilities on an Oversized Lot in Stoney Creek! Nestled in Stoney Creek, this charming bungalow sits on an impressive 98' x 140 lot, offering incredible potential for investors, builders, or homeowners looking to create something special. With a separate entrance to the lower level, this home is primed for an income-generating rental suite or a multi-generational living space. Looking for something bigger? Follow the lead of neighboring properties and build your custom dream home on this expansive lot. Another exciting option? Explore the potential for severance and develop two new homes in this thriving area. Whether you choose to renovate, rebuild, or invest, this is an opportunity you don't want to miss. Located in a desirable community with easy access to highways, schools, and amenities, this property offers the perfect mix of space, location, and future growth. (id:61852)
Property Details
| MLS® Number | X11973189 |
| Property Type | Single Family |
| Neigbourhood | Winona |
| Community Name | Winona |
| ParkingSpaceTotal | 7 |
Building
| BathroomTotal | 2 |
| BedroomsAboveGround | 2 |
| BedroomsBelowGround | 3 |
| BedroomsTotal | 5 |
| Appliances | Dryer, Stove, Washer, Window Coverings, Refrigerator |
| ArchitecturalStyle | Raised Bungalow |
| BasementDevelopment | Finished |
| BasementType | Full (finished) |
| ConstructionStyleAttachment | Detached |
| CoolingType | Central Air Conditioning |
| ExteriorFinish | Brick |
| FoundationType | Poured Concrete |
| HeatingFuel | Natural Gas |
| HeatingType | Forced Air |
| StoriesTotal | 1 |
| SizeInterior | 700 - 1100 Sqft |
| Type | House |
| UtilityWater | Municipal Water |
Parking
| Attached Garage |
Land
| Acreage | No |
| Sewer | Sanitary Sewer |
| SizeDepth | 140 Ft |
| SizeFrontage | 98 Ft ,6 In |
| SizeIrregular | 98.5 X 140 Ft |
| SizeTotalText | 98.5 X 140 Ft |
Rooms
| Level | Type | Length | Width | Dimensions |
|---|---|---|---|---|
| Basement | Bedroom 5 | 3.33 m | 2.82 m | 3.33 m x 2.82 m |
| Basement | Bedroom 3 | 3.43 m | 4.04 m | 3.43 m x 4.04 m |
| Basement | Bedroom 4 | 3.23 m | 3.12 m | 3.23 m x 3.12 m |
| Basement | Office | 2.12 m | 3.63 m | 2.12 m x 3.63 m |
| Basement | Recreational, Games Room | 3.23 m | 3.71 m | 3.23 m x 3.71 m |
| Main Level | Primary Bedroom | 3.23 m | 3.23 m | 3.23 m x 3.23 m |
| Main Level | Bedroom 2 | 3.38 m | 3.12 m | 3.38 m x 3.12 m |
| Main Level | Dining Room | 3.4 m | 3.25 m | 3.4 m x 3.25 m |
| Main Level | Living Room | 3.2 m | 4.24 m | 3.2 m x 4.24 m |
| Main Level | Kitchen | 3.33 m | 4.24 m | 3.33 m x 4.24 m |
| Main Level | Mud Room | 3.43 m | 4.04 m | 3.43 m x 4.04 m |
https://www.realtor.ca/real-estate/27916421/44-west-avenue-w-hamilton-winona-winona
Interested?
Contact us for more information
Walter Galvao
Broker
3185 Harvester Rd Unit 1a
Burlington, Ontario L7N 3N8


















