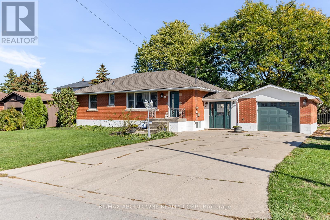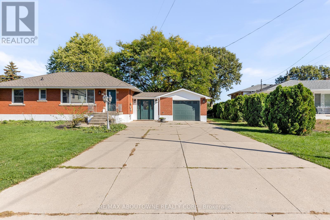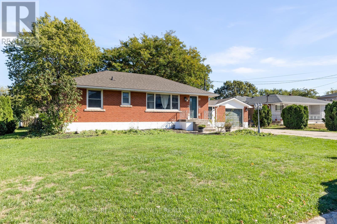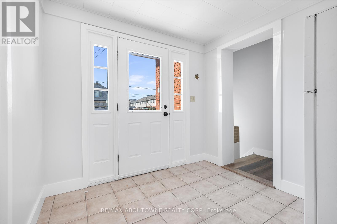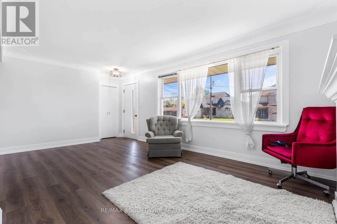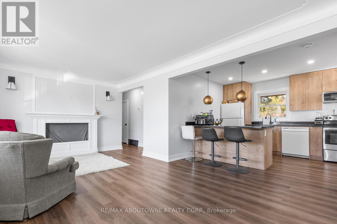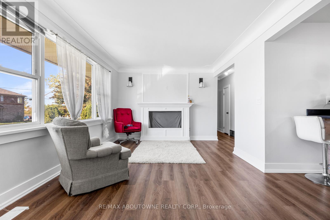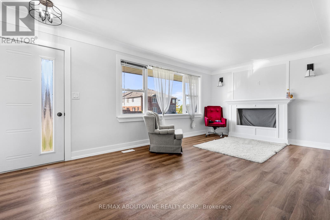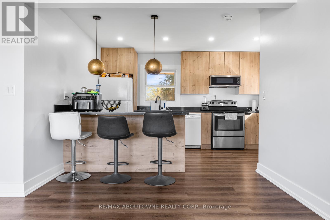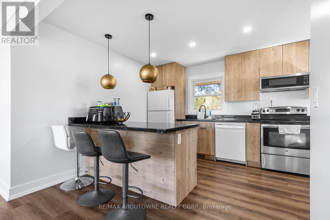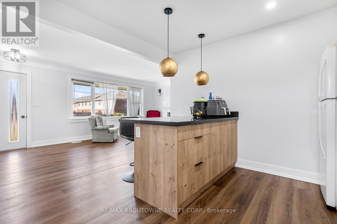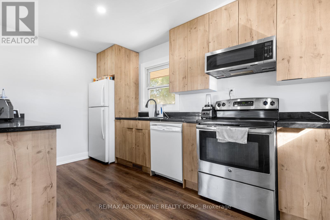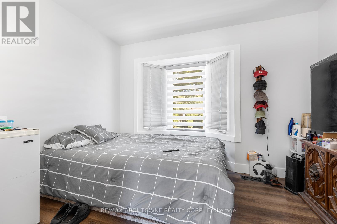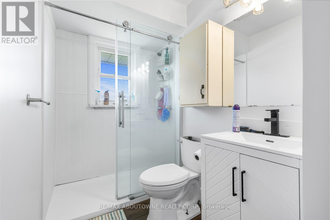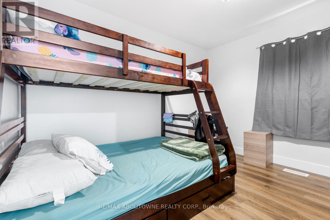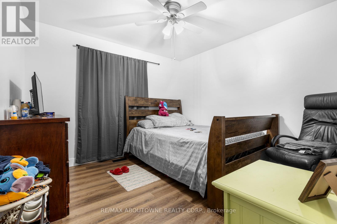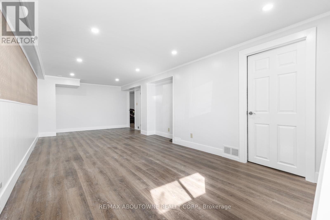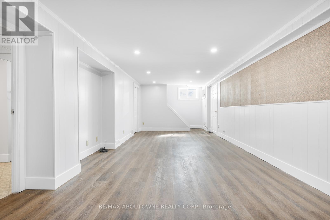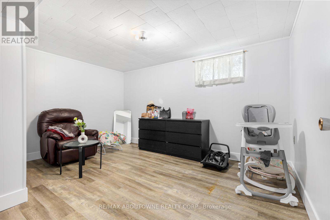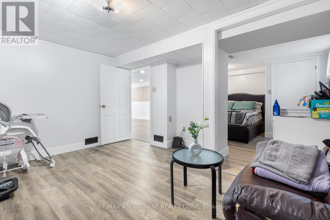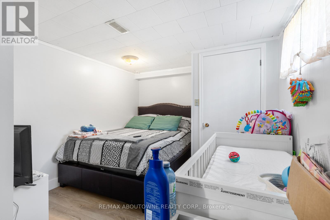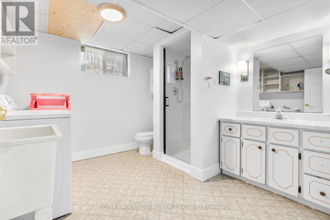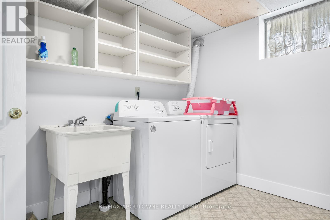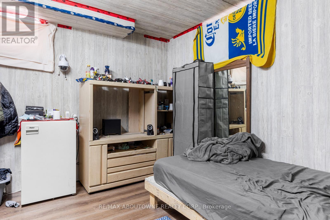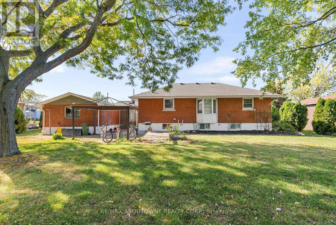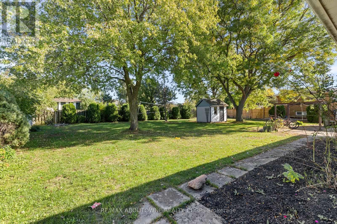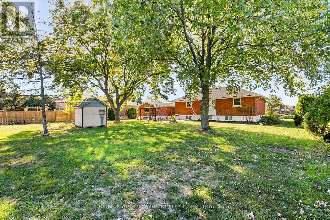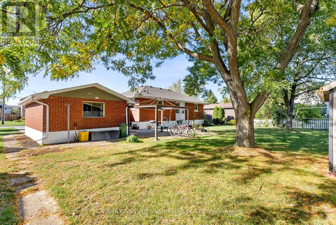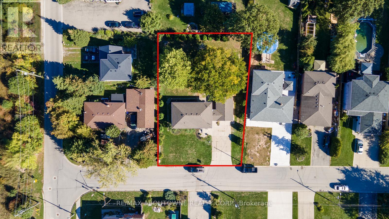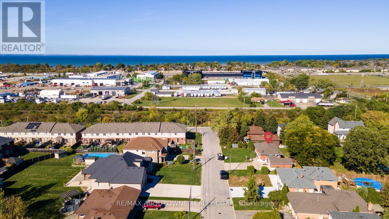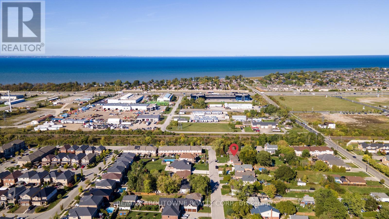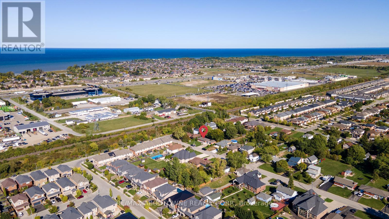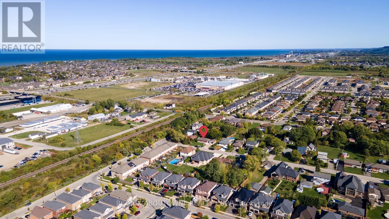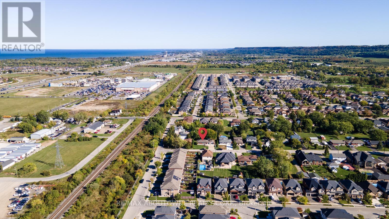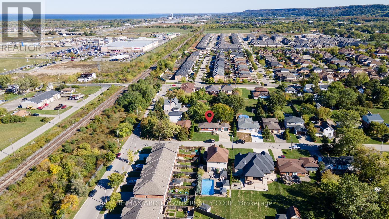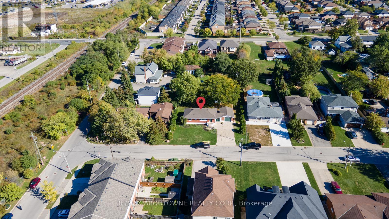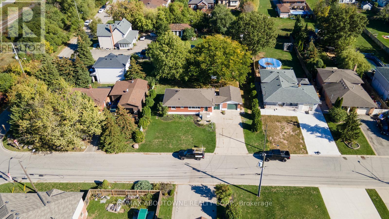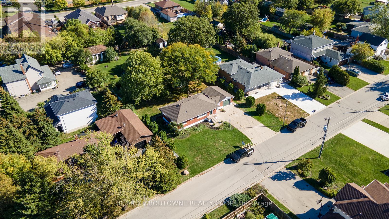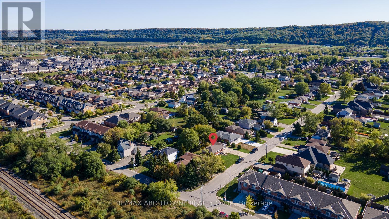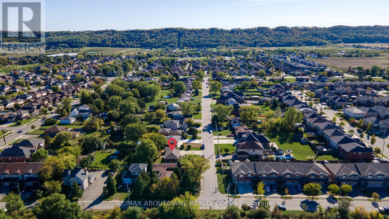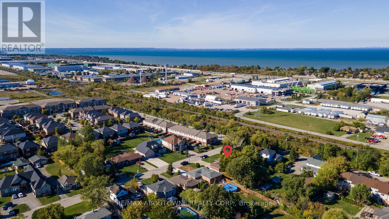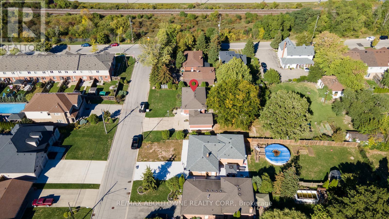44 West Avenue Hamilton, Ontario L8E 5L5
$699,900
Welcome to 44 West Avenue a property full of opportunity on an oversized 98 x 140 lot in the heart of Stoney Creek. This charming brick bungalow offers 3+2 bedrooms and 2 baths, providing flexible living space for families or investors. The main floor features a cozy living room with a fireplace and large window, a functional kitchen with ample cabinetry, counter space, and appliances, along with well-sized bedrooms. The finished basement adds excellent versatility with 2 bedrooms, a full bathroom, a recreation room with pot lights, a sitting area, and laundry facilities. Step outside to a huge backyard with a shed, perfect for gardening, entertaining, or creating your dream outdoor retreat. The property also offers parking for up to 6 cars, ideal for families with multiple vehicles or guests. Situated in a premium location close to schools, parks, shopping, transit, community centres, and only minutes to major highways (403/QEW/407/GO), this home combines space, charm, and convenience in one of Stoney Creeks most desirable neighbourhoods. (id:61852)
Property Details
| MLS® Number | X12440753 |
| Property Type | Single Family |
| Neigbourhood | Winona |
| Community Name | Winona |
| AmenitiesNearBy | Public Transit, Schools |
| CommunityFeatures | Community Centre |
| Features | Conservation/green Belt, Carpet Free |
| ParkingSpaceTotal | 7 |
Building
| BathroomTotal | 2 |
| BedroomsAboveGround | 3 |
| BedroomsBelowGround | 2 |
| BedroomsTotal | 5 |
| Age | 51 To 99 Years |
| Amenities | Fireplace(s) |
| Appliances | Water Heater, Dishwasher, Dryer, Microwave, Range, Stove, Washer, Window Coverings, Refrigerator |
| ArchitecturalStyle | Bungalow |
| BasementDevelopment | Finished |
| BasementType | N/a (finished) |
| ConstructionStyleAttachment | Detached |
| CoolingType | Central Air Conditioning |
| ExteriorFinish | Brick |
| FireplacePresent | Yes |
| FireplaceTotal | 1 |
| FoundationType | Concrete |
| HeatingFuel | Natural Gas |
| HeatingType | Forced Air |
| StoriesTotal | 1 |
| SizeInterior | 700 - 1100 Sqft |
| Type | House |
| UtilityWater | Municipal Water |
Parking
| Attached Garage | |
| Garage |
Land
| Acreage | No |
| LandAmenities | Public Transit, Schools |
| Sewer | Sanitary Sewer |
| SizeDepth | 140 Ft |
| SizeFrontage | 98 Ft ,6 In |
| SizeIrregular | 98.5 X 140 Ft |
| SizeTotalText | 98.5 X 140 Ft|under 1/2 Acre |
| SurfaceWater | Lake/pond |
| ZoningDescription | R2 |
Rooms
| Level | Type | Length | Width | Dimensions |
|---|---|---|---|---|
| Basement | Recreational, Games Room | 7.74 m | 3.64 m | 7.74 m x 3.64 m |
| Basement | Bedroom 4 | 4.25 m | 3.56 m | 4.25 m x 3.56 m |
| Basement | Sitting Room | 4 m | 3.39 m | 4 m x 3.39 m |
| Basement | Bedroom 5 | 2.9 m | 4.15 m | 2.9 m x 4.15 m |
| Main Level | Mud Room | 2.48 m | 2.75 m | 2.48 m x 2.75 m |
| Main Level | Living Room | 5.43 m | 4.15 m | 5.43 m x 4.15 m |
| Main Level | Kitchen | 3.93 m | 2.77 m | 3.93 m x 2.77 m |
| Main Level | Primary Bedroom | 3.31 m | 3.31 m | 3.31 m x 3.31 m |
| Main Level | Bedroom 2 | 3.17 m | 3.46 m | 3.17 m x 3.46 m |
| Main Level | Bedroom 3 | 3.29 m | 3.06 m | 3.29 m x 3.06 m |
Utilities
| Cable | Available |
| Electricity | Available |
| Sewer | Available |
https://www.realtor.ca/real-estate/28942856/44-west-avenue-hamilton-winona-winona
Interested?
Contact us for more information
Rayo Irani
Broker
1235 North Service Rd W #100d
Oakville, Ontario L6M 3G5
