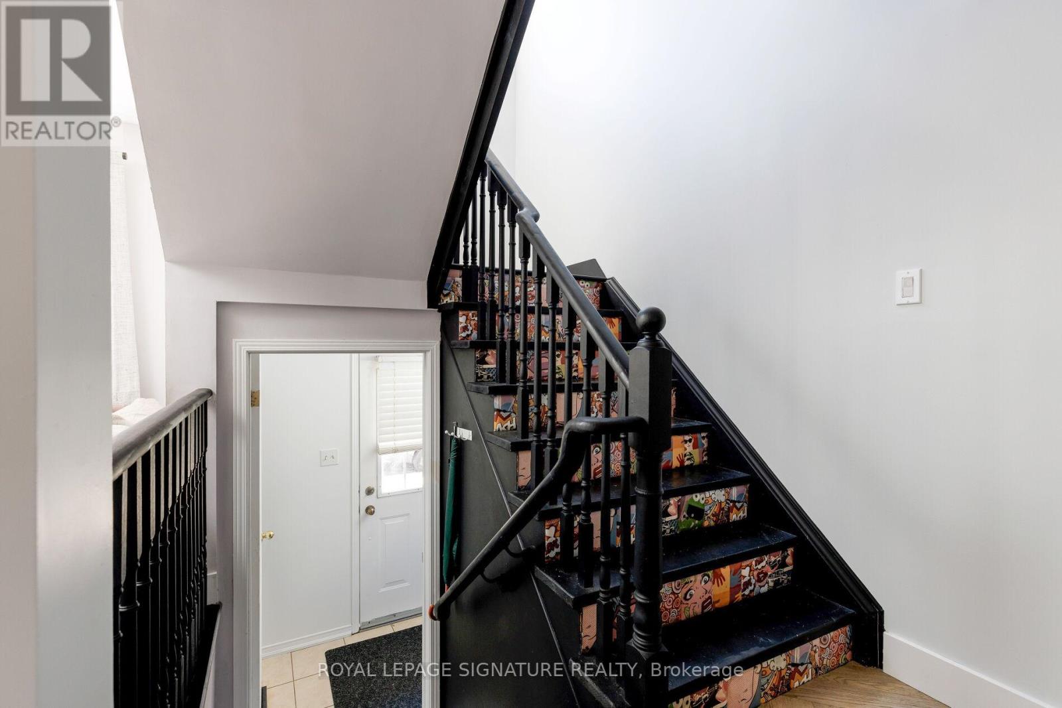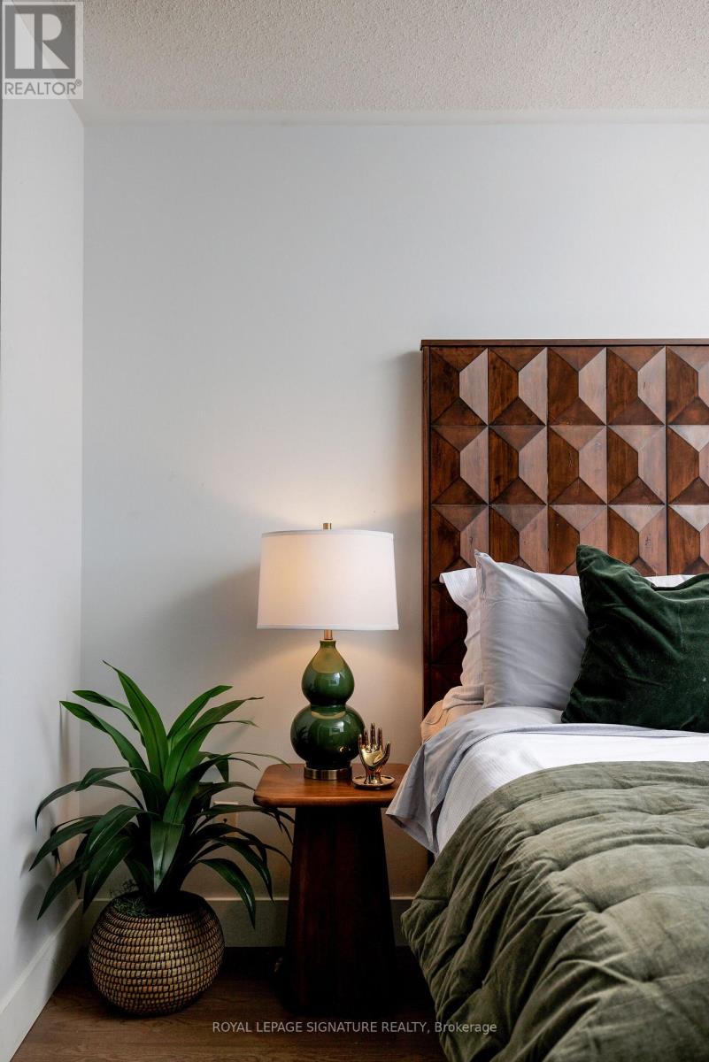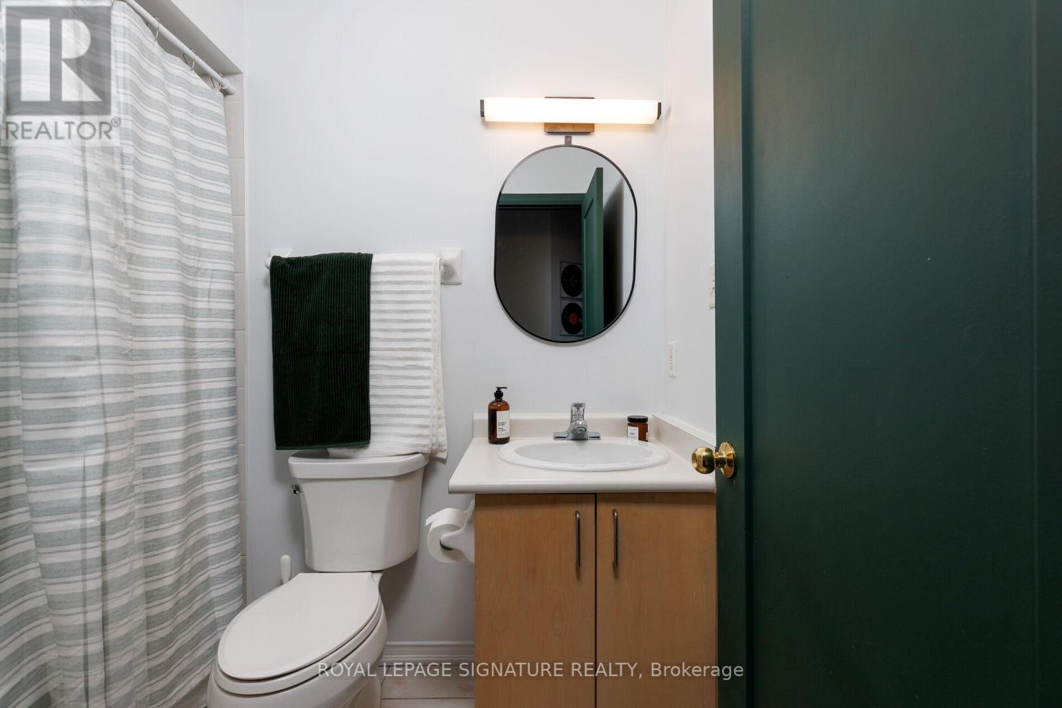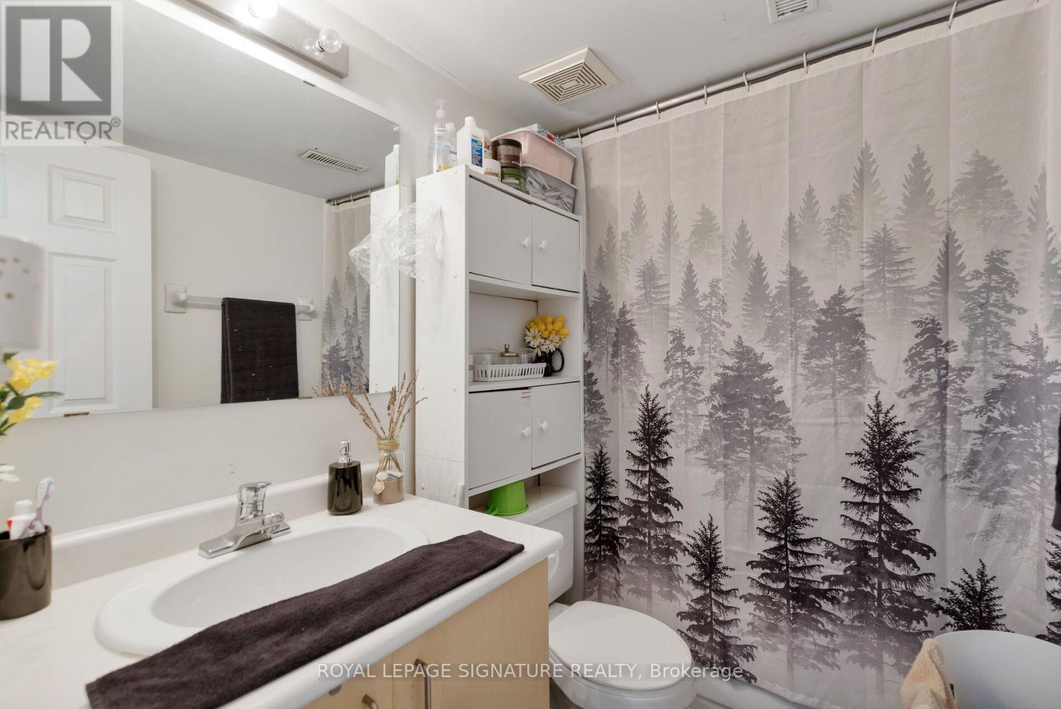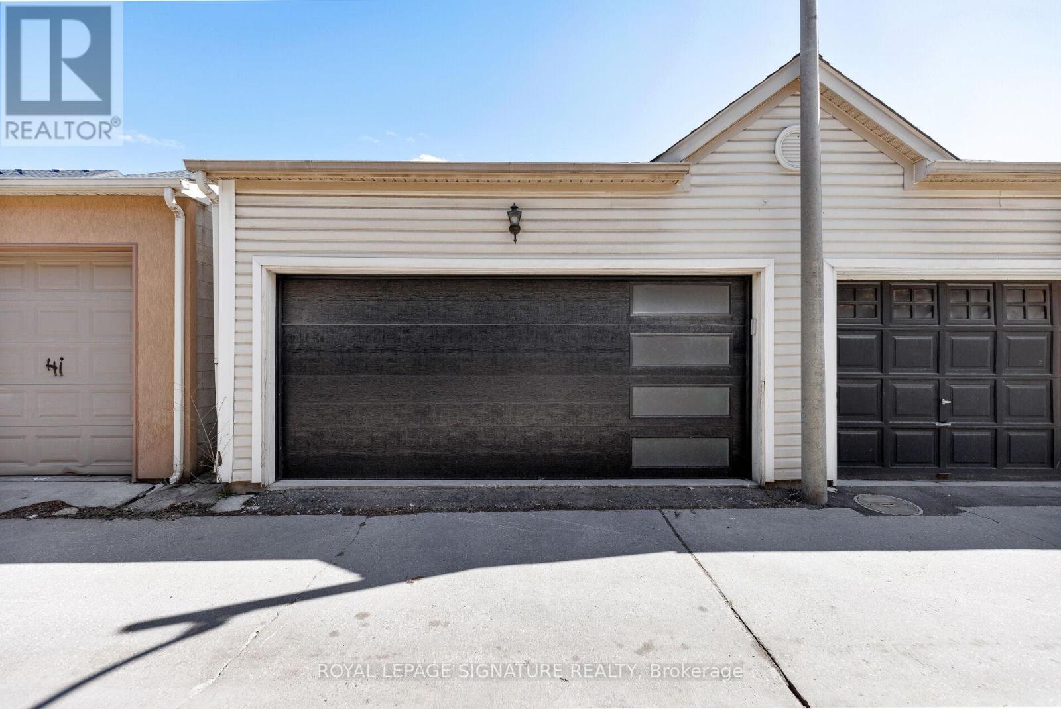44 Viella Street Toronto, Ontario M6N 5C8
$1,089,000
Your dream Villa on Viella. St Clair West is home to this exceptional Tribute-built community erected in the early 2000s. Completely renovated, this sexy semi enjoys playing host to cocktail parties (custom bar/pantry/gas range), backyard BBQs (gas line), and play dates (park steps away). The Primary bedroom allows for a California King, has large closets, and an ensuite. Top-floor Laundry, custom millwork in all rooms, new windows, furnace, water heater, and heat pump are owned. Double Car Garage has an EV charger installed. The basement suite is fully enclosed and separate from the main unit, but can be reclaimed for personal use if needed. (id:61852)
Open House
This property has open houses!
2:30 pm
Ends at:5:30 pm
2:00 pm
Ends at:4:00 pm
Property Details
| MLS® Number | W12098621 |
| Property Type | Single Family |
| Neigbourhood | Junction Area |
| Community Name | Junction Area |
| ParkingSpaceTotal | 2 |
Building
| BathroomTotal | 4 |
| BedroomsAboveGround | 3 |
| BedroomsBelowGround | 1 |
| BedroomsTotal | 4 |
| Appliances | Dishwasher, Dryer, Range, Stove, Washer, Window Coverings, Refrigerator |
| BasementDevelopment | Finished |
| BasementFeatures | Apartment In Basement |
| BasementType | N/a (finished) |
| ConstructionStyleAttachment | Semi-detached |
| CoolingType | Central Air Conditioning |
| ExteriorFinish | Brick |
| FlooringType | Hardwood |
| FoundationType | Poured Concrete |
| HalfBathTotal | 1 |
| HeatingFuel | Natural Gas |
| HeatingType | Forced Air |
| StoriesTotal | 2 |
| SizeInterior | 1100 - 1500 Sqft |
| Type | House |
| UtilityWater | Municipal Water |
Parking
| Detached Garage | |
| Garage |
Land
| Acreage | No |
| Sewer | Sanitary Sewer |
| SizeDepth | 86 Ft ,2 In |
| SizeFrontage | 20 Ft |
| SizeIrregular | 20 X 86.2 Ft |
| SizeTotalText | 20 X 86.2 Ft |
Rooms
| Level | Type | Length | Width | Dimensions |
|---|---|---|---|---|
| Second Level | Primary Bedroom | 3.76 m | 3.5 m | 3.76 m x 3.5 m |
| Second Level | Bedroom 2 | 4.93 m | 3.05 m | 4.93 m x 3.05 m |
| Second Level | Bedroom 3 | 3.5 m | 2.8 m | 3.5 m x 2.8 m |
| Basement | Living Room | 3.3 m | 3.5 m | 3.3 m x 3.5 m |
| Basement | Den | 3.7 m | 3.99 m | 3.7 m x 3.99 m |
| Main Level | Dining Room | 3.35 m | 3.35 m | 3.35 m x 3.35 m |
| Main Level | Kitchen | 4.37 m | 2.13 m | 4.37 m x 2.13 m |
| Ground Level | Living Room | 4.5 m | 3.5 m | 4.5 m x 3.5 m |
https://www.realtor.ca/real-estate/28202946/44-viella-street-toronto-junction-area-junction-area
Interested?
Contact us for more information
Danielle Demerino
Salesperson
495 Wellington St W #100
Toronto, Ontario M5V 1G1





