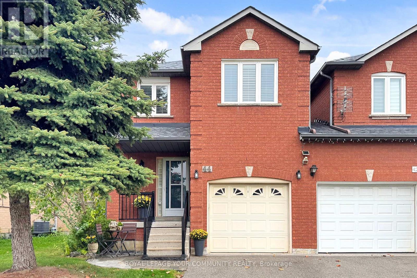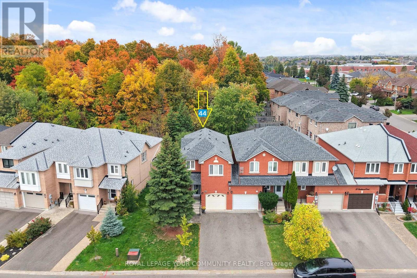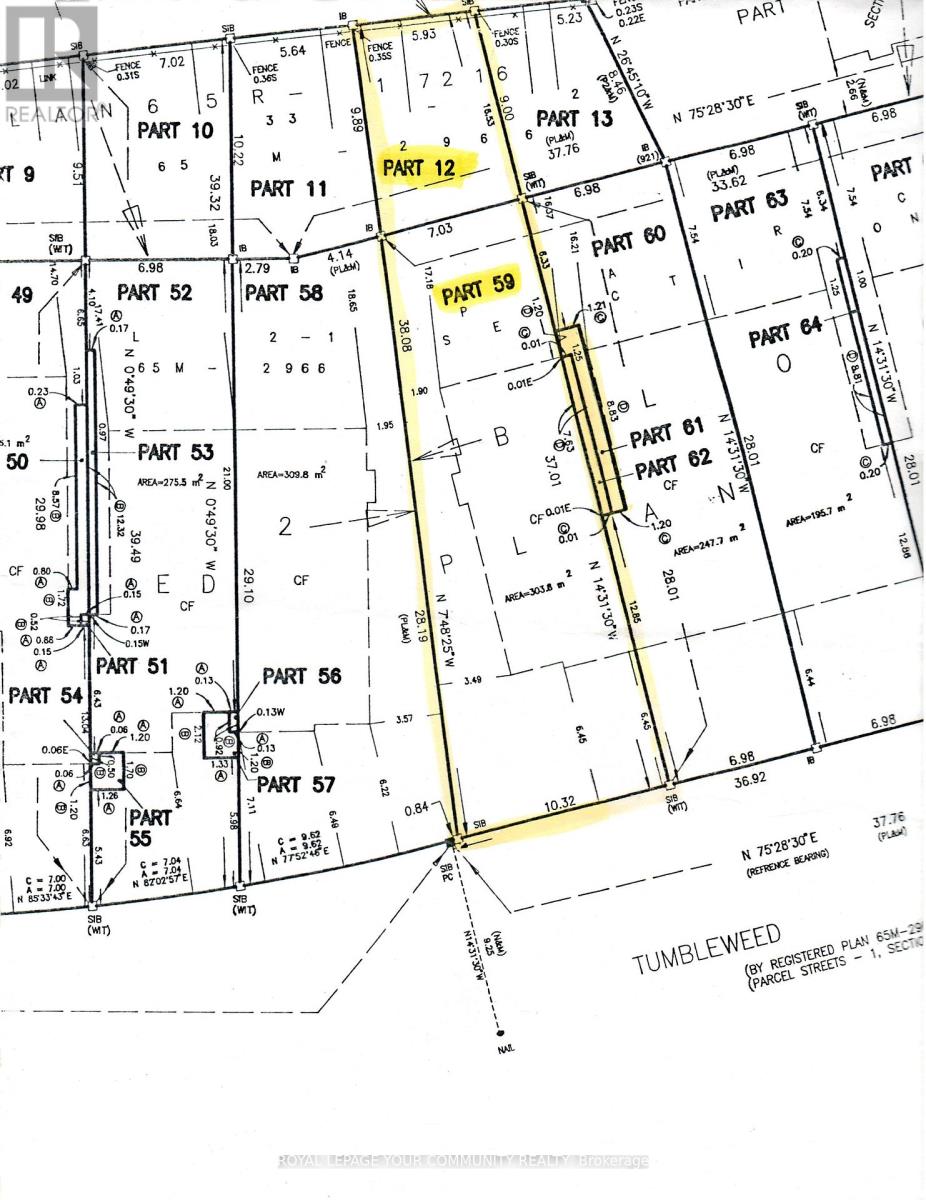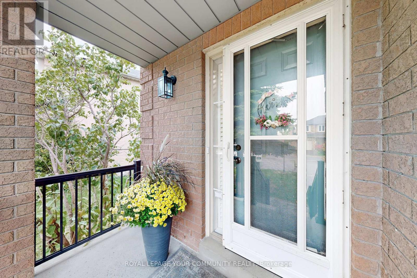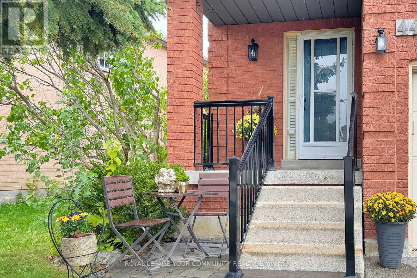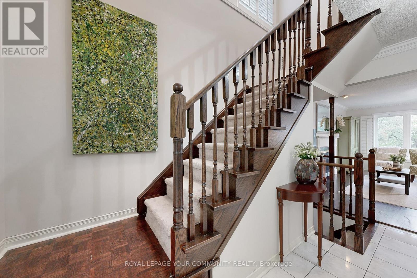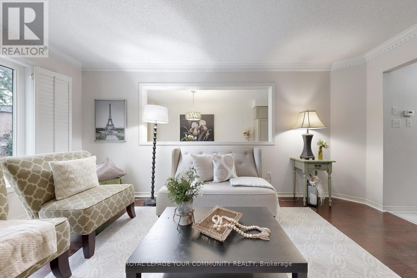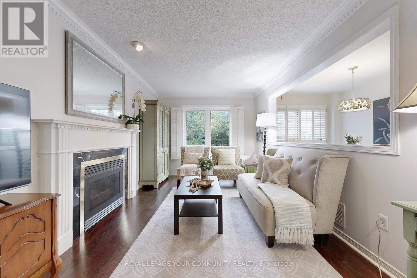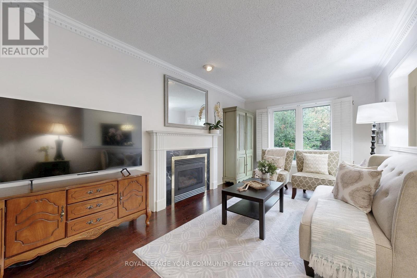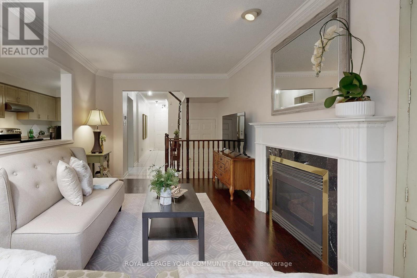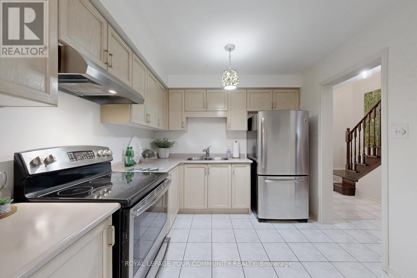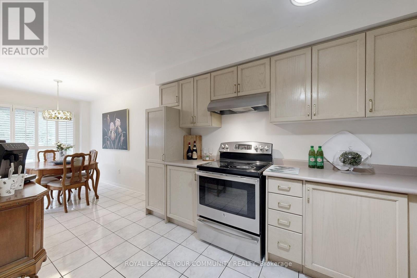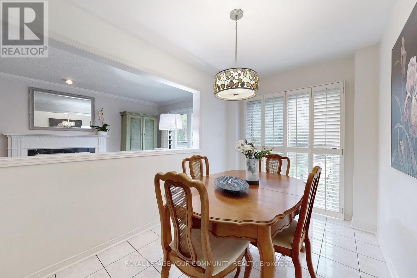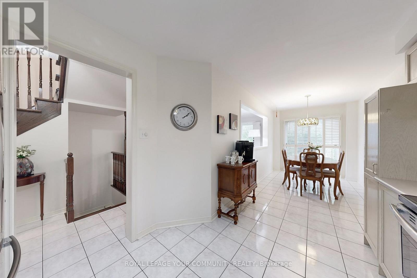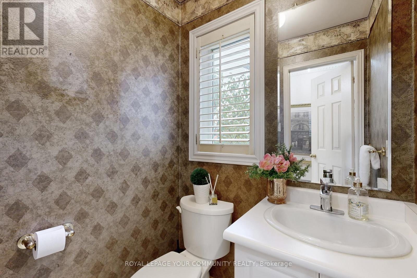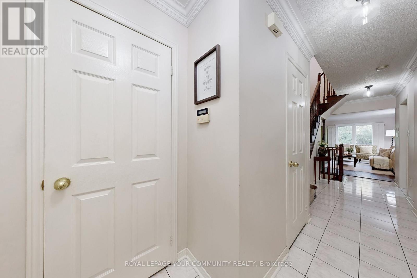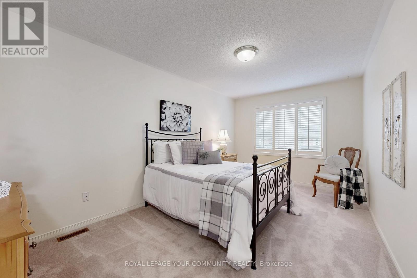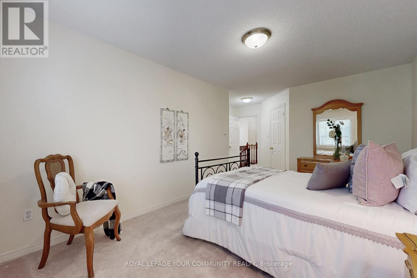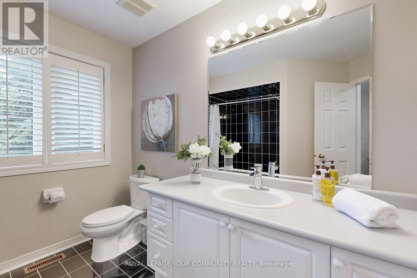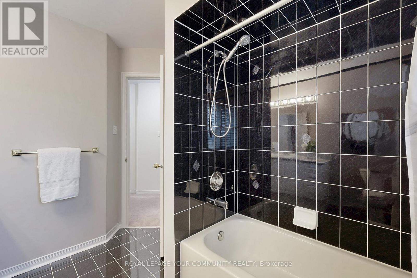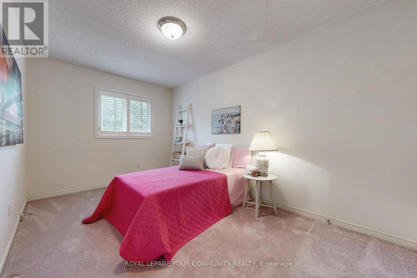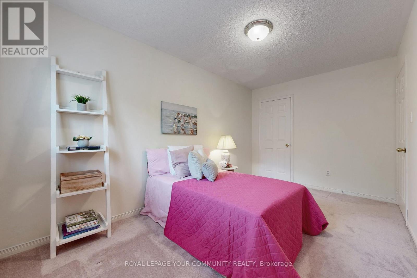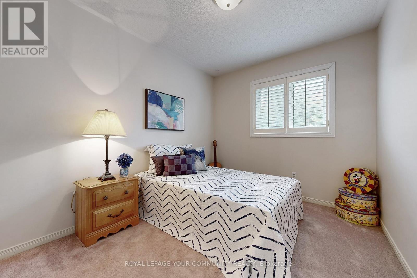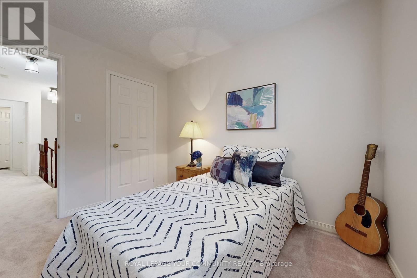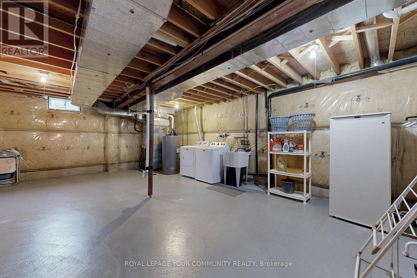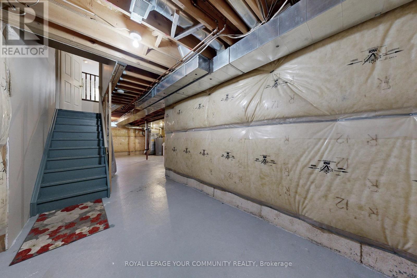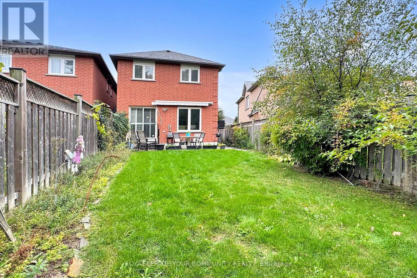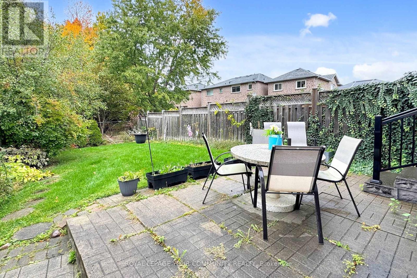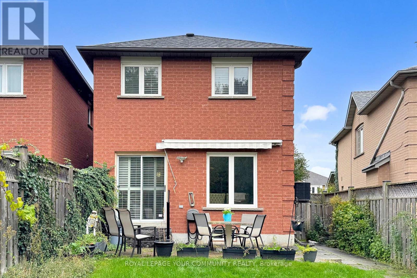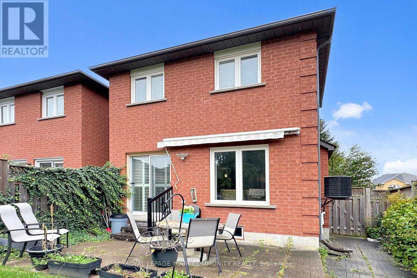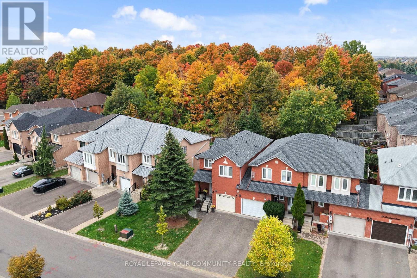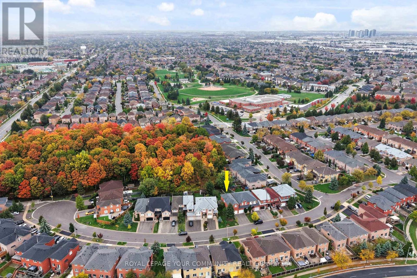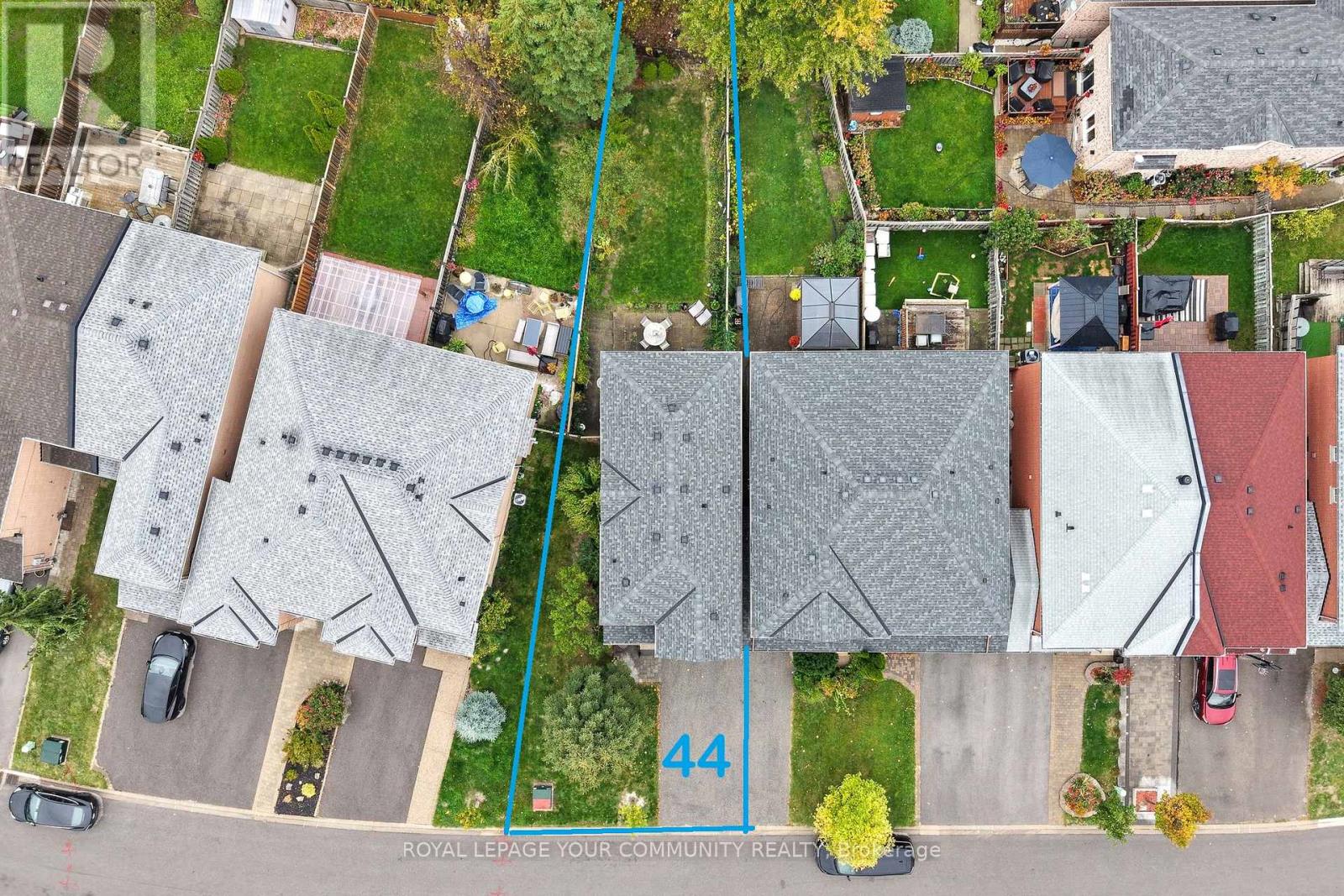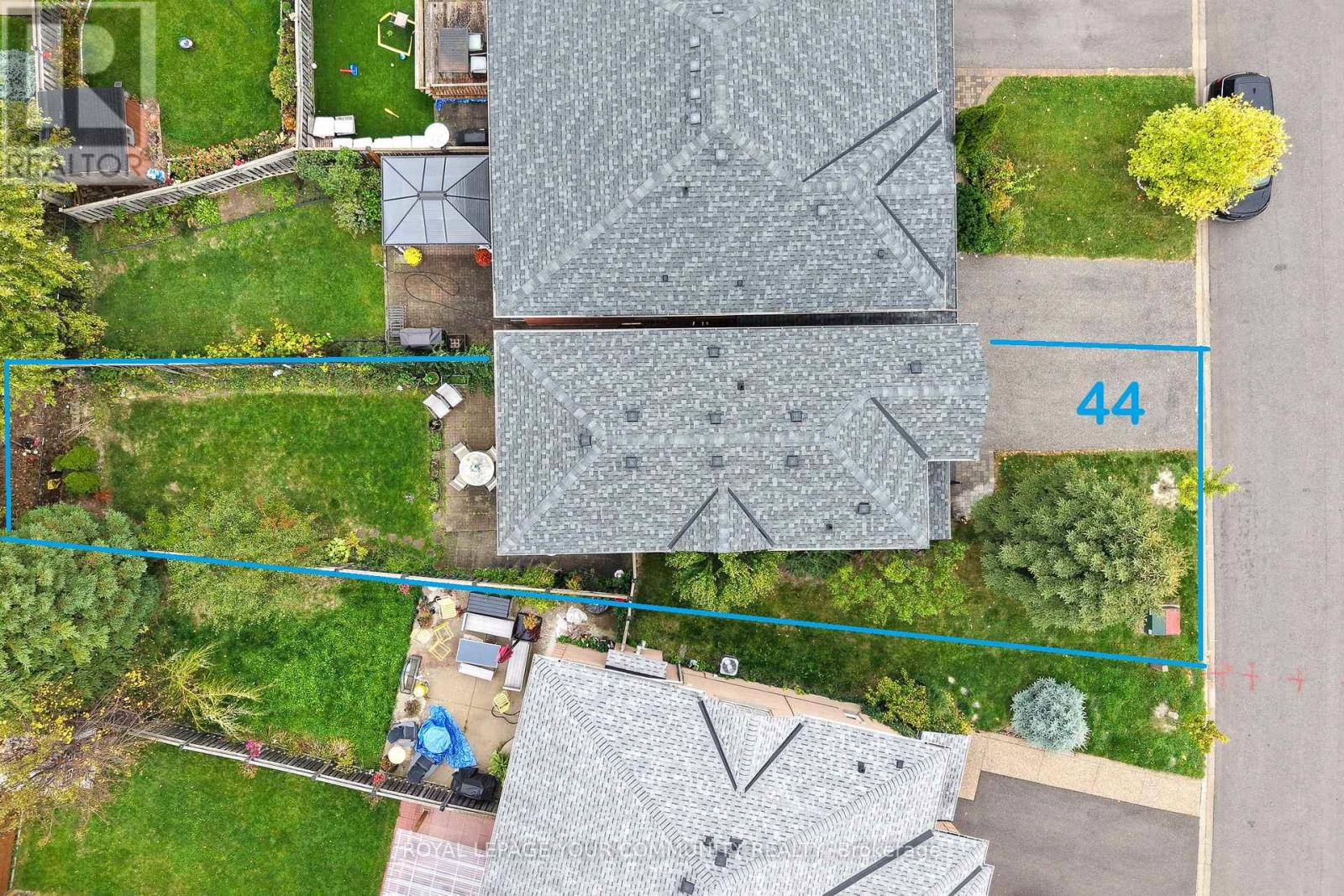44 Tumbleweed Court Vaughan, Ontario L4L 8Y6
$998,888
Beautifully maintained 1,480 sq. ft. end-unit townhome situated on a ravine lot backing onto conservation land - no rear neighbours! Located on a quiet, low-traffic cul-de-sac. This home offers a great, free-flowing layout featuring a cozy living room with a fireplace and a spacious dining area. Includes three generous bedrooms, with the primary bedroom boasting a huge walk-in closet. Updated windows throughout. With its extra-wide 33-foot frontage, this home doesn't feel like a townhouse. Incredible location - walk to the prestigious Blue Willow Public School, and enjoy endless shopping and dining options at Fortino's Smart Centres, plus convenient access to public transit. Just a two-minute drive to Highways 400, 7, and 407, parks, community centre, and much more! (id:61852)
Property Details
| MLS® Number | N12472837 |
| Property Type | Single Family |
| Community Name | East Woodbridge |
| AmenitiesNearBy | Park, Place Of Worship, Public Transit |
| EquipmentType | Water Heater |
| Features | Ravine |
| ParkingSpaceTotal | 3 |
| RentalEquipmentType | Water Heater |
Building
| BathroomTotal | 3 |
| BedroomsAboveGround | 3 |
| BedroomsTotal | 3 |
| Amenities | Fireplace(s) |
| Appliances | Garage Door Opener Remote(s), Central Vacuum, Dryer, Garage Door Opener, Stove, Washer, Window Coverings, Refrigerator |
| BasementDevelopment | Unfinished |
| BasementType | N/a (unfinished) |
| ConstructionStyleAttachment | Attached |
| CoolingType | Central Air Conditioning |
| ExteriorFinish | Brick |
| FireplacePresent | Yes |
| FlooringType | Hardwood, Ceramic, Carpeted |
| FoundationType | Unknown |
| HalfBathTotal | 1 |
| HeatingFuel | Natural Gas |
| HeatingType | Forced Air |
| StoriesTotal | 2 |
| SizeInterior | 1100 - 1500 Sqft |
| Type | Row / Townhouse |
| UtilityWater | Municipal Water |
Parking
| Attached Garage | |
| Garage |
Land
| Acreage | No |
| FenceType | Fenced Yard |
| LandAmenities | Park, Place Of Worship, Public Transit |
| Sewer | Sanitary Sewer |
| SizeDepth | 121 Ft ,6 In |
| SizeFrontage | 33 Ft ,10 In |
| SizeIrregular | 33.9 X 121.5 Ft |
| SizeTotalText | 33.9 X 121.5 Ft |
Rooms
| Level | Type | Length | Width | Dimensions |
|---|---|---|---|---|
| Second Level | Primary Bedroom | 6.15 m | 3.55 m | 6.15 m x 3.55 m |
| Second Level | Bedroom 2 | 4.38 m | 2.71 m | 4.38 m x 2.71 m |
| Second Level | Bedroom 3 | 3.25 m | 2.62 m | 3.25 m x 2.62 m |
| Basement | Cold Room | 2.35 m | 1.32 m | 2.35 m x 1.32 m |
| Basement | Laundry Room | 5.15 m | 2.35 m | 5.15 m x 2.35 m |
| Main Level | Living Room | 4.99 m | 2.04 m | 4.99 m x 2.04 m |
| Main Level | Dining Room | 3.82 m | 2.27 m | 3.82 m x 2.27 m |
| Main Level | Kitchen | 3.48 m | 2.81 m | 3.48 m x 2.81 m |
Interested?
Contact us for more information
Anthony Jr. Barone
Salesperson
8854 Yonge Street
Richmond Hill, Ontario L4C 0T4
