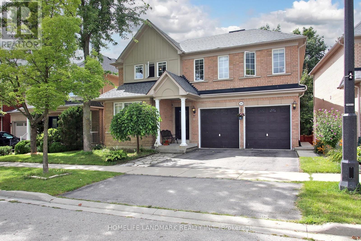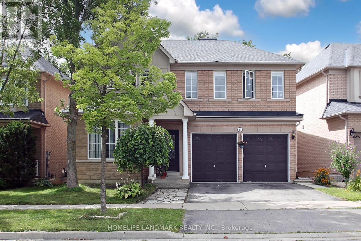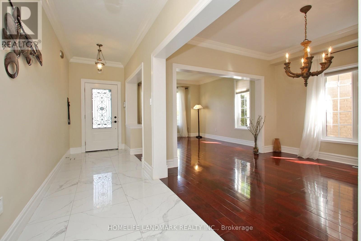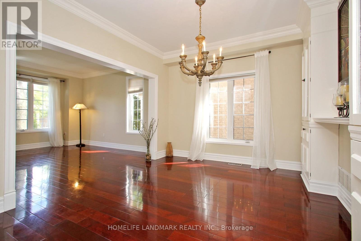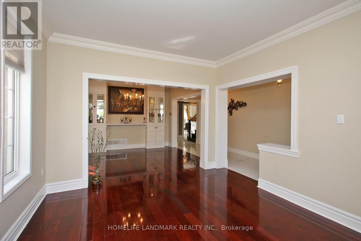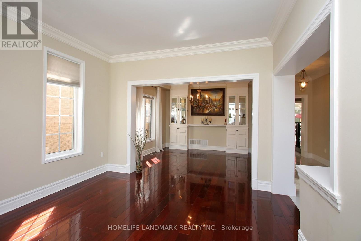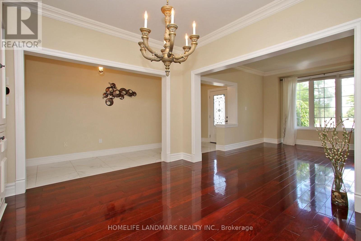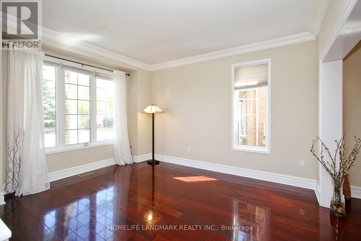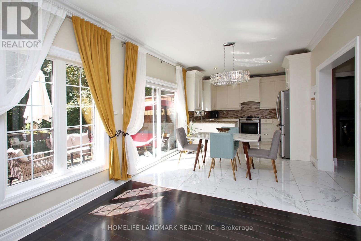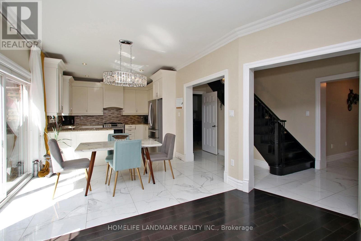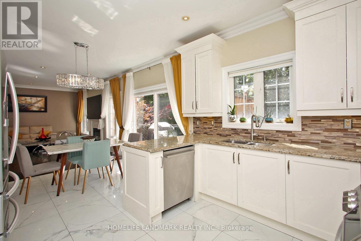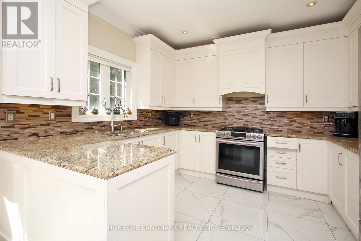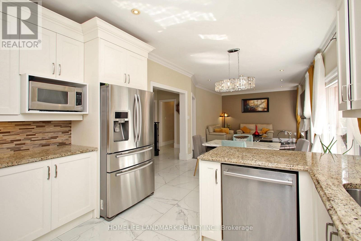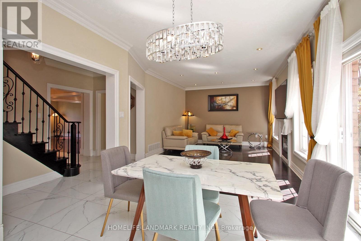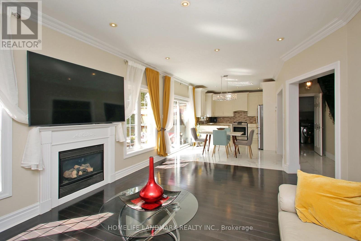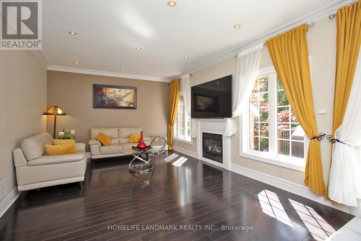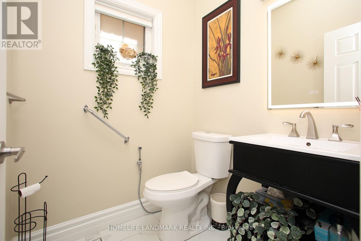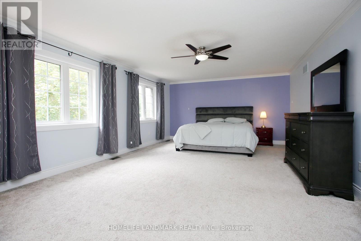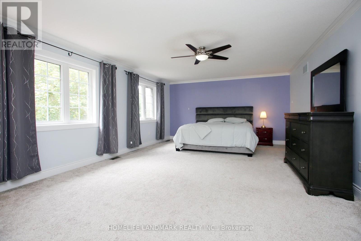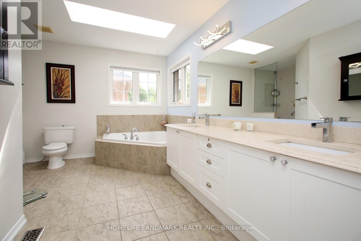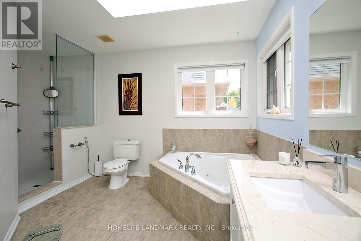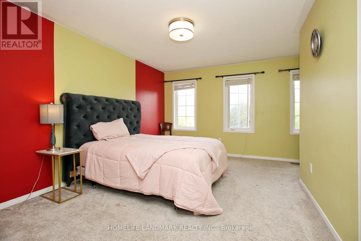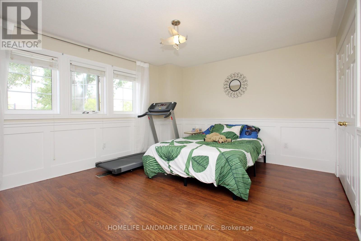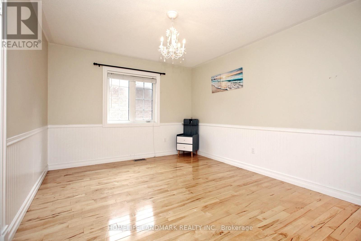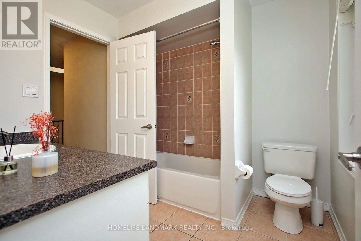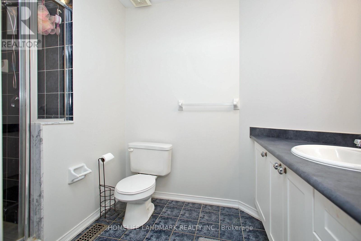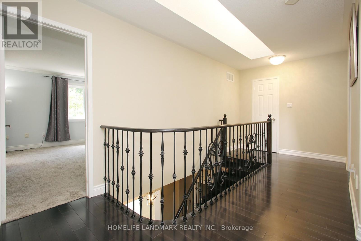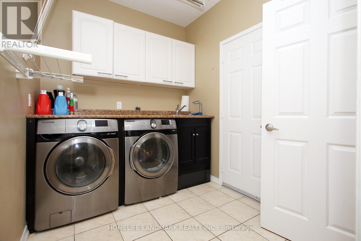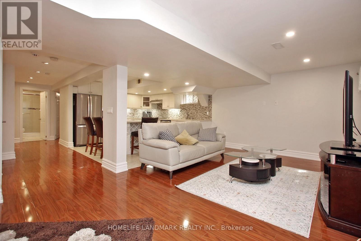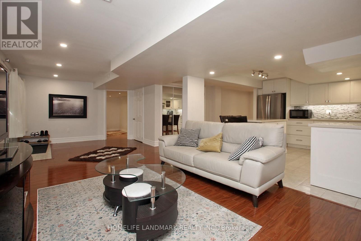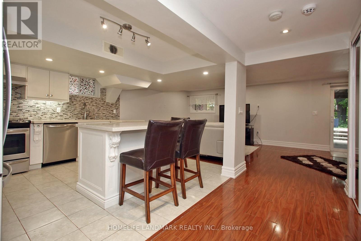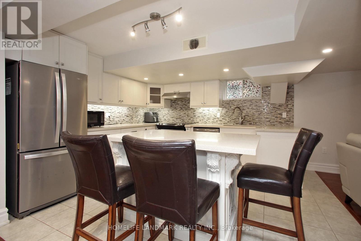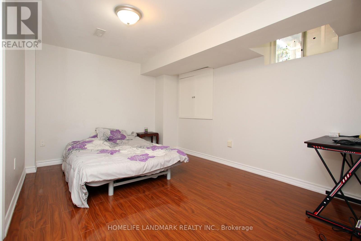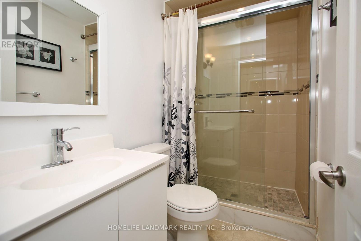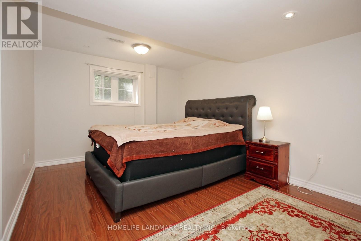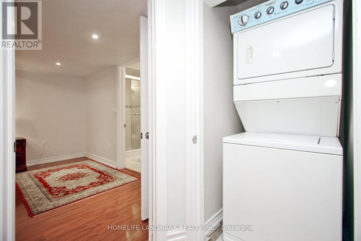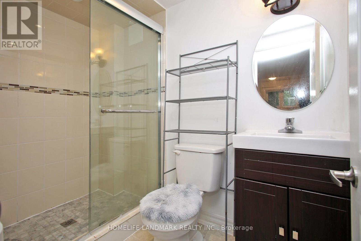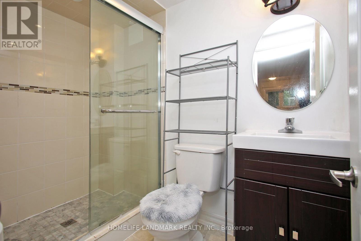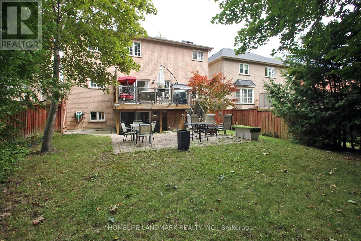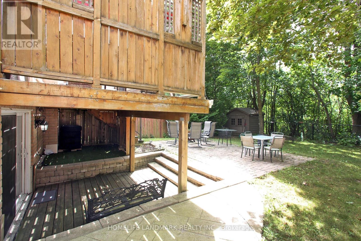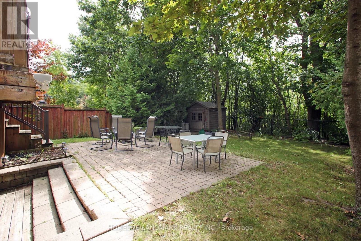44 Skywood Drive Richmond Hill, Ontario L4E 4L2
$1,949,000
***A MUST SEE***Gorgeous, 2,826 Sq Ft Home, Rare Ravine Lot, Sunny West Exposure In Prestigious, Sought-After Jefferson Forest. High Demand Area Of Well Established Homes. 4+2 Bed, 4+1 Bath, Beautiful And Bright Walk-Out Basement With 2 Bed Room Apt, Large Living Area, Large Window/Door And Large Kitchen ,Kitchen W/ Eat-In Area, .upgrade kitchen(2022),Sliding Patio Door(2025),Roof(2020),Ac(2022),Ceramic Floor(2022),Family Room Hardwood Floor and Stairs(2022),Walking Distance From Public & Catholic French Immersion Schools . (id:61852)
Property Details
| MLS® Number | N12365848 |
| Property Type | Single Family |
| Community Name | Jefferson |
| AmenitiesNearBy | Park, Place Of Worship, Public Transit, Schools |
| CommunityFeatures | Community Centre |
| EquipmentType | Water Heater |
| Features | Ravine |
| ParkingSpaceTotal | 4 |
| RentalEquipmentType | Water Heater |
| Structure | Shed |
Building
| BathroomTotal | 5 |
| BedroomsAboveGround | 4 |
| BedroomsBelowGround | 2 |
| BedroomsTotal | 6 |
| Appliances | Central Vacuum, Dishwasher, Dryer, Stove, Window Coverings, Refrigerator |
| BasementDevelopment | Finished |
| BasementFeatures | Apartment In Basement, Walk Out |
| BasementType | N/a (finished) |
| ConstructionStyleAttachment | Detached |
| CoolingType | Central Air Conditioning |
| ExteriorFinish | Brick, Stone |
| FireplacePresent | Yes |
| FlooringType | Ceramic, Hardwood, Carpeted, Laminate |
| FoundationType | Block |
| HalfBathTotal | 1 |
| HeatingFuel | Natural Gas |
| HeatingType | Forced Air |
| StoriesTotal | 2 |
| SizeInterior | 2500 - 3000 Sqft |
| Type | House |
| UtilityWater | Municipal Water |
Parking
| Attached Garage | |
| Garage |
Land
| Acreage | No |
| LandAmenities | Park, Place Of Worship, Public Transit, Schools |
| Sewer | Sanitary Sewer |
| SizeDepth | 115 Ft ,1 In |
| SizeFrontage | 44 Ft ,3 In |
| SizeIrregular | 44.3 X 115.1 Ft |
| SizeTotalText | 44.3 X 115.1 Ft |
Rooms
| Level | Type | Length | Width | Dimensions |
|---|---|---|---|---|
| Second Level | Primary Bedroom | 6.78 m | 4.57 m | 6.78 m x 4.57 m |
| Second Level | Bedroom 2 | 3.35 m | 4.62 m | 3.35 m x 4.62 m |
| Second Level | Bedroom 3 | 4.17 m | 3.75 m | 4.17 m x 3.75 m |
| Second Level | Bedroom 4 | Measurements not available | ||
| Basement | Living Room | Measurements not available | ||
| Basement | Kitchen | Measurements not available | ||
| Basement | Bedroom | Measurements not available | ||
| Basement | Bedroom 2 | Measurements not available | ||
| Ground Level | Living Room | 3.66 m | 4.36 m | 3.66 m x 4.36 m |
| Ground Level | Dining Room | 3.91 m | 3.66 m | 3.91 m x 3.66 m |
| Ground Level | Family Room | 5.08 m | 3.96 m | 5.08 m x 3.96 m |
| Ground Level | Eating Area | 2.9 m | 3.35 m | 2.9 m x 3.35 m |
| Ground Level | Kitchen | 3.05 m | 3.66 m | 3.05 m x 3.66 m |
https://www.realtor.ca/real-estate/28780412/44-skywood-drive-richmond-hill-jefferson-jefferson
Interested?
Contact us for more information
Nasrin Khoshrow
Salesperson
7240 Woodbine Ave Unit 103
Markham, Ontario L3R 1A4
