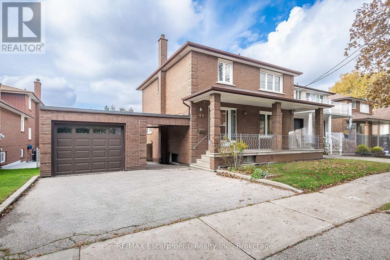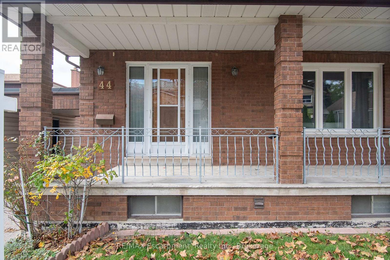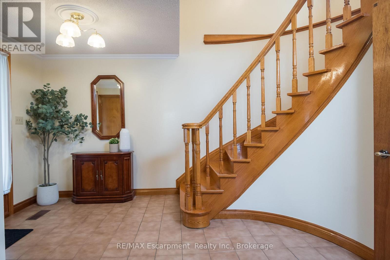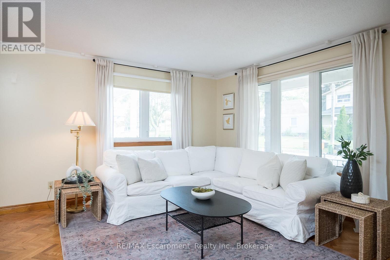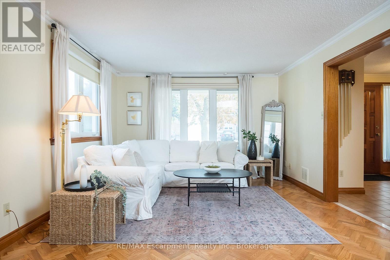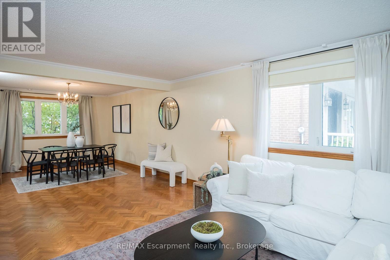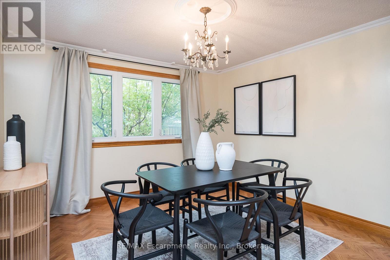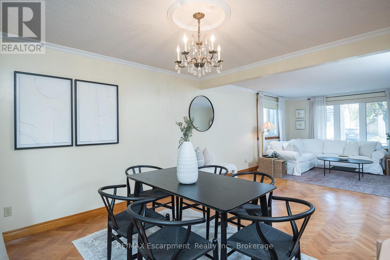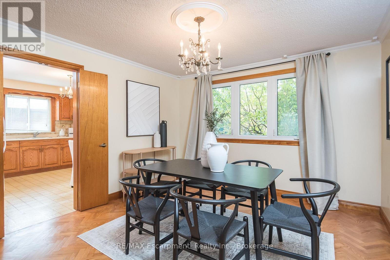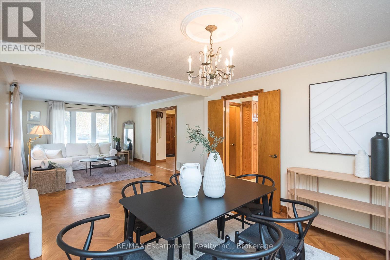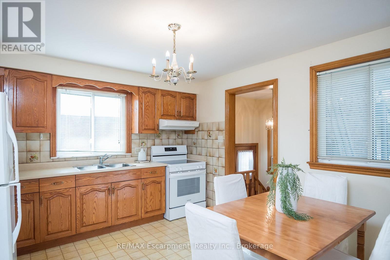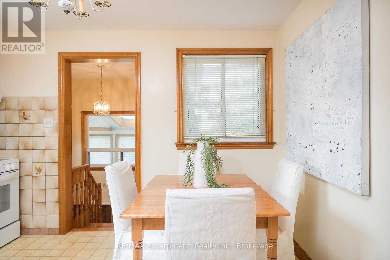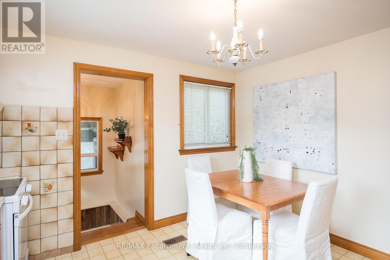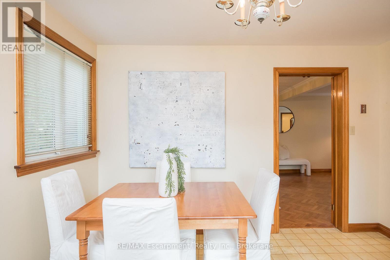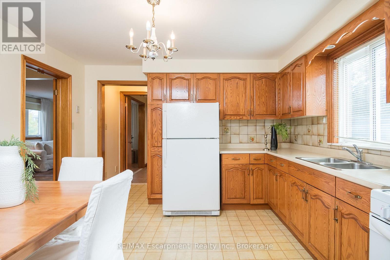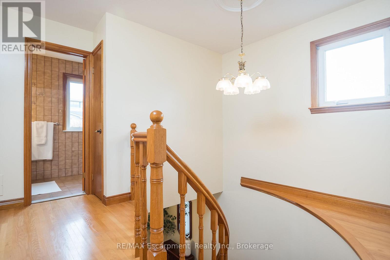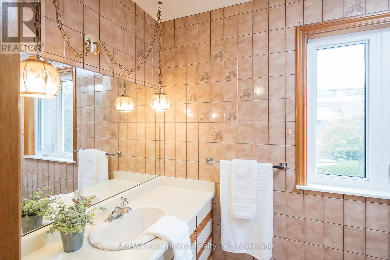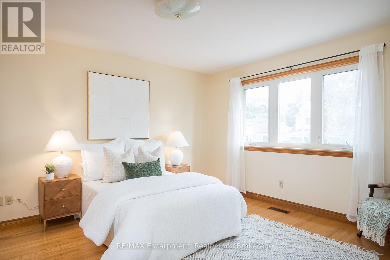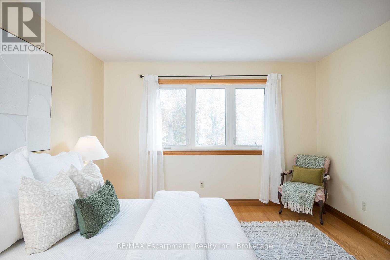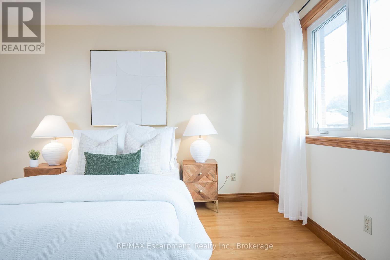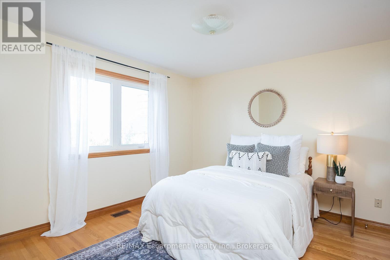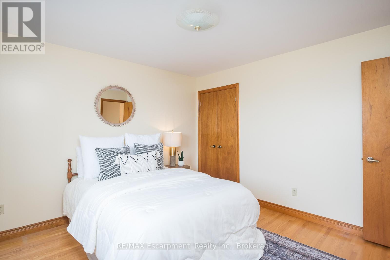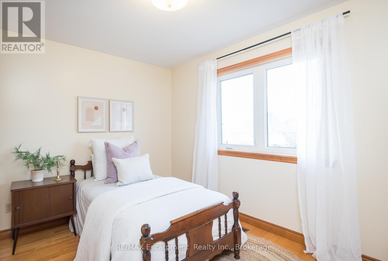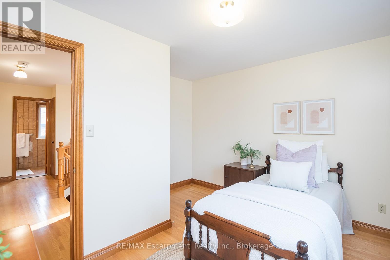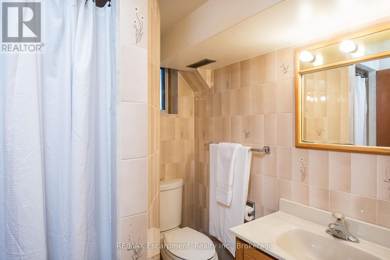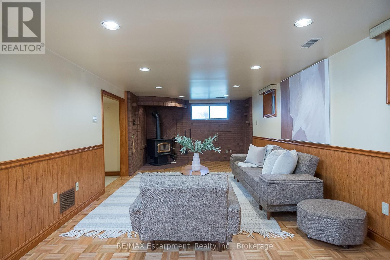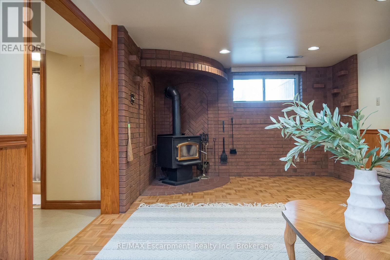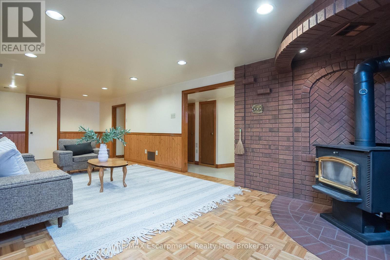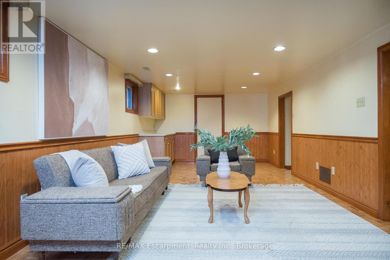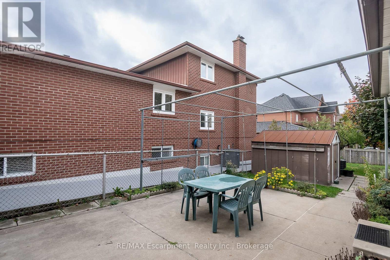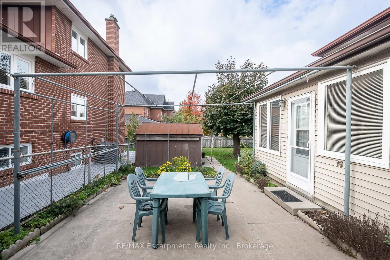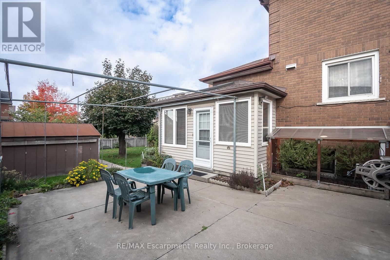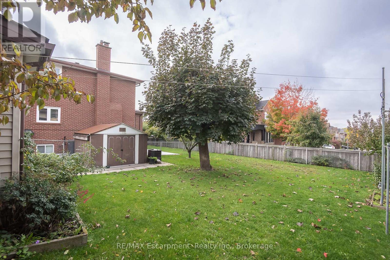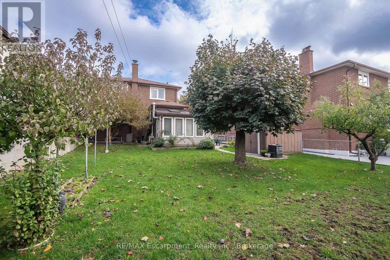44 Ridge Road Toronto, Ontario M3M 1C7
$999,900
A true custom all-brick two-storey home offering over 2,500 square feet of living space, packed with potential and unmatched value. Solidly built and one-of-a-kind, this property stands out for its size, craftsmanship, and opportunity. A large front porch and detached garage set the tone for this impressive home. Inside, the grand front foyer features a double-door closet and opens to a spacious living and dining area with refinished (2025) herringbone hardwood floors. The kitchen offers oak cabinetry, a walk-in pantry, and a large eat-in area. The second level offers a solid wood staircase that leads to three bedrooms with closets and a five-piece bathroom, providing a comfortable and functional layout. The finished lower level can also be accessed by a separate side door offering excellent additional living space, including a large recreation area, wood-burning fireplace, three-piece bathroom, laundry room, and storage. The enclosed porch addition-with two skylights, a gas heater, and backyard access-extends the living space year-round. The fully fenced 50' x 110' lot includes a shed and mature surroundings. Located close to parks, trails, schools, TTC, and Highways 400 and 401. (id:61852)
Property Details
| MLS® Number | W12478664 |
| Property Type | Single Family |
| Neigbourhood | Oakdale-Beverley Heights |
| Community Name | Downsview-Roding-CFB |
| AmenitiesNearBy | Park, Place Of Worship, Schools |
| CommunityFeatures | Community Centre |
| EquipmentType | Water Heater |
| Features | Carpet Free |
| ParkingSpaceTotal | 3 |
| RentalEquipmentType | Water Heater |
| Structure | Porch, Shed |
Building
| BathroomTotal | 2 |
| BedroomsAboveGround | 3 |
| BedroomsTotal | 3 |
| Appliances | Garage Door Opener Remote(s), Central Vacuum, Water Softener, Garage Door Opener, Window Coverings |
| BasementDevelopment | Finished |
| BasementFeatures | Separate Entrance |
| BasementType | N/a (finished), N/a |
| ConstructionStyleAttachment | Detached |
| CoolingType | Central Air Conditioning |
| ExteriorFinish | Brick |
| FireplacePresent | Yes |
| FireplaceTotal | 1 |
| FireplaceType | Woodstove |
| FoundationType | Unknown |
| HeatingFuel | Natural Gas |
| HeatingType | Forced Air |
| StoriesTotal | 2 |
| SizeInterior | 1500 - 2000 Sqft |
| Type | House |
| UtilityWater | Municipal Water |
Parking
| Detached Garage | |
| Garage |
Land
| Acreage | No |
| FenceType | Fenced Yard |
| LandAmenities | Park, Place Of Worship, Schools |
| Sewer | Sanitary Sewer |
| SizeDepth | 110 Ft |
| SizeFrontage | 50 Ft |
| SizeIrregular | 50 X 110 Ft |
| SizeTotalText | 50 X 110 Ft|under 1/2 Acre |
Rooms
| Level | Type | Length | Width | Dimensions |
|---|---|---|---|---|
| Second Level | Bathroom | 3.63 m | 2.18 m | 3.63 m x 2.18 m |
| Second Level | Bedroom | 3.66 m | 4.29 m | 3.66 m x 4.29 m |
| Second Level | Bedroom 2 | 3.63 m | 3.61 m | 3.63 m x 3.61 m |
| Second Level | Bedroom 3 | 3.66 m | 3.51 m | 3.66 m x 3.51 m |
| Basement | Den | 3.56 m | 3.05 m | 3.56 m x 3.05 m |
| Basement | Laundry Room | 3.45 m | 1.75 m | 3.45 m x 1.75 m |
| Basement | Bathroom | 1.7 m | 1.8 m | 1.7 m x 1.8 m |
| Basement | Recreational, Games Room | 3.48 m | 8.33 m | 3.48 m x 8.33 m |
| Main Level | Dining Room | 3.58 m | 3.63 m | 3.58 m x 3.63 m |
| Main Level | Kitchen | 3.71 m | 3.63 m | 3.71 m x 3.63 m |
| Main Level | Living Room | 3.78 m | 5 m | 3.78 m x 5 m |
| Main Level | Sunroom | 3.83 m | 4.24 m | 3.83 m x 4.24 m |
Interested?
Contact us for more information
Danielle Marino
Salesperson
2180 Itabashi Way - Unit 4b
Burlington, Ontario L7M 5A5
Jessica King
Salesperson
2180 Itabashi Way #4b
Burlington, Ontario L7M 5A5
