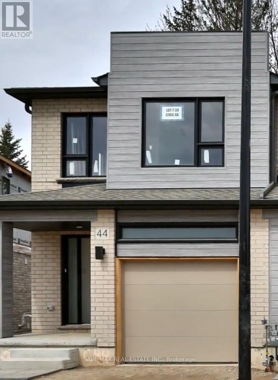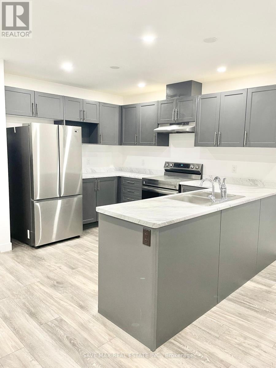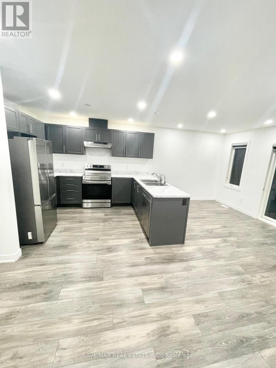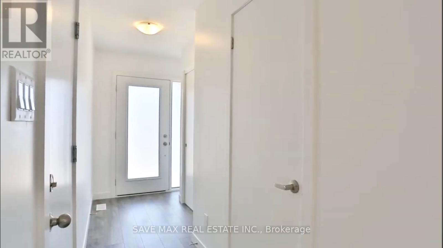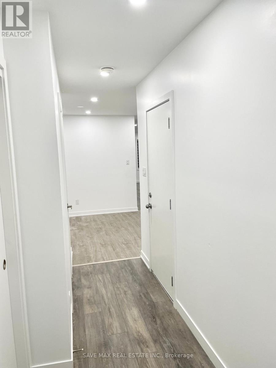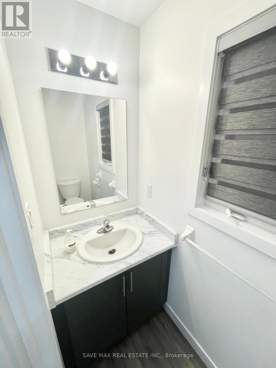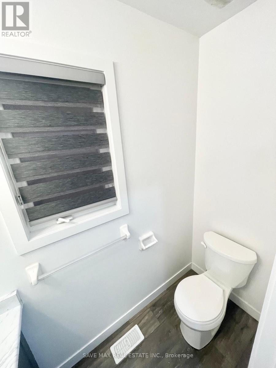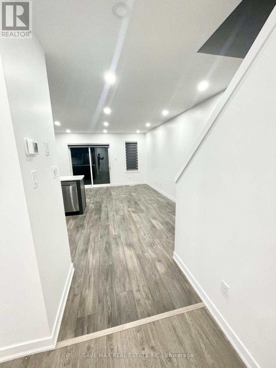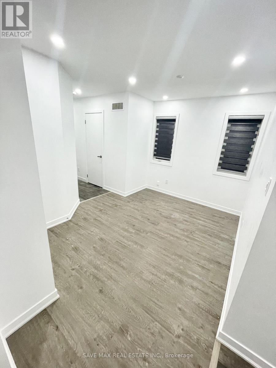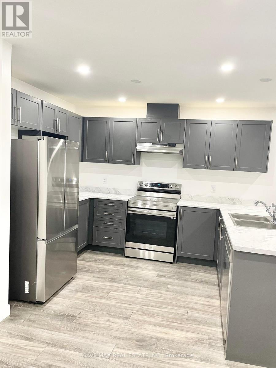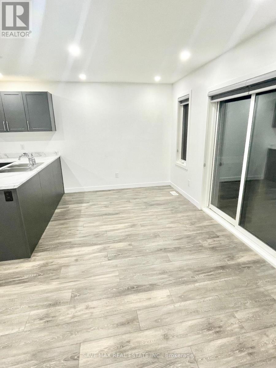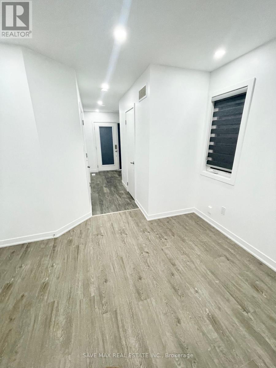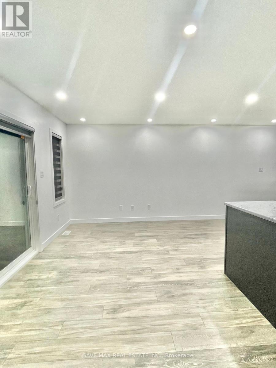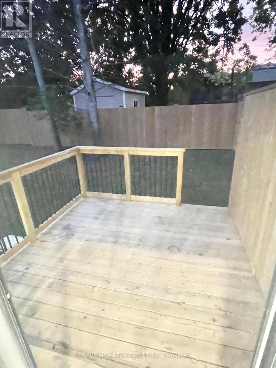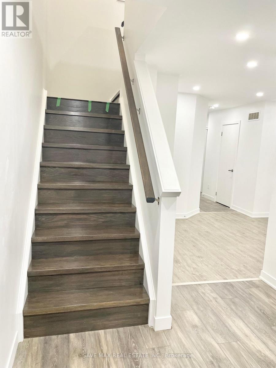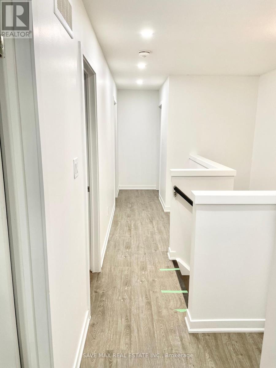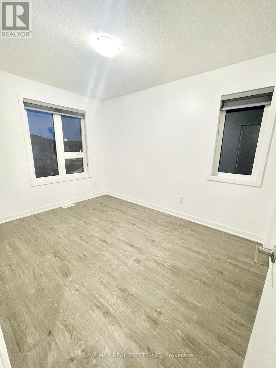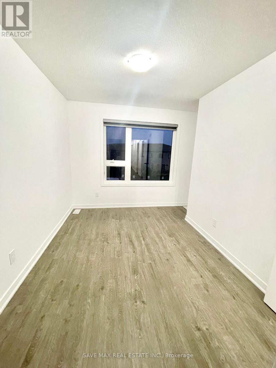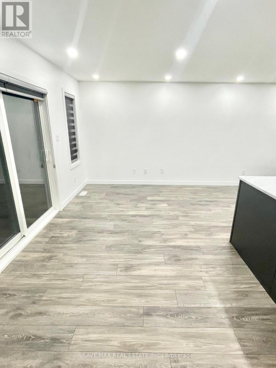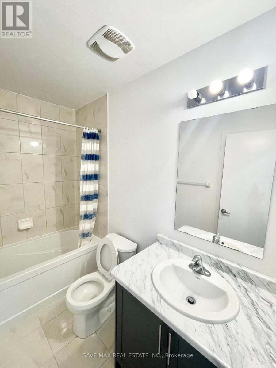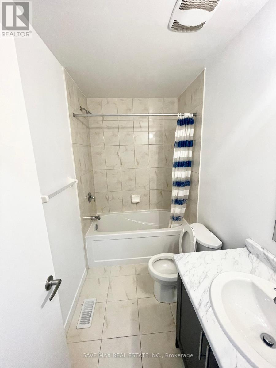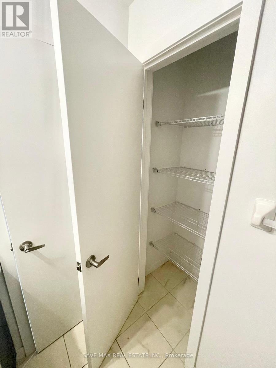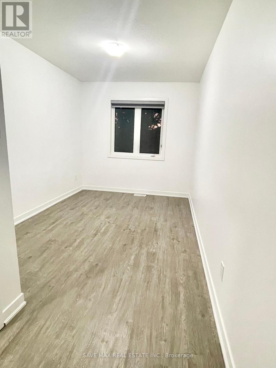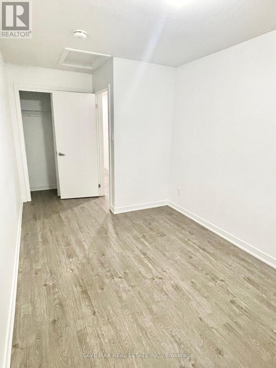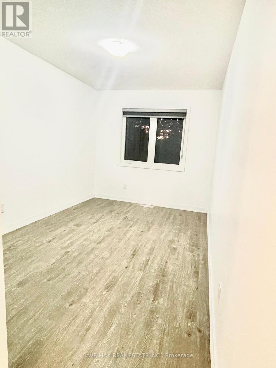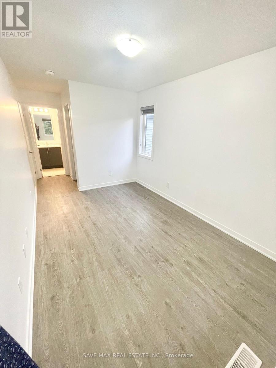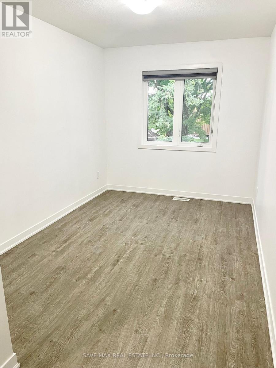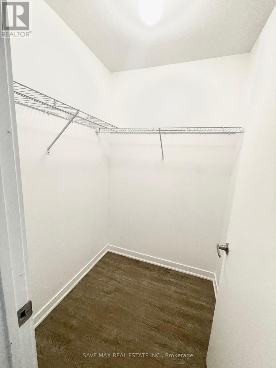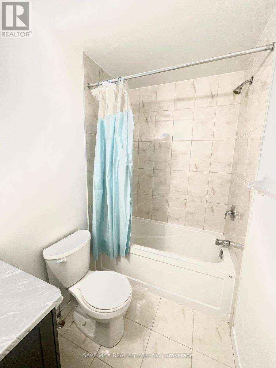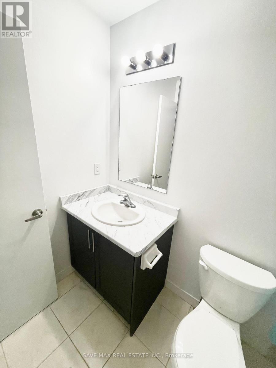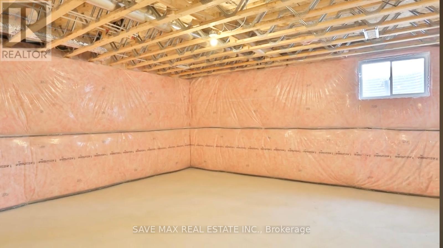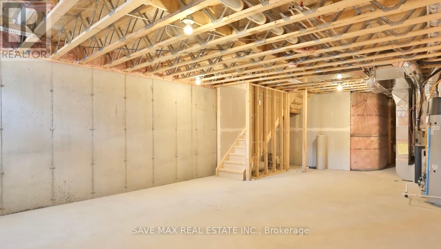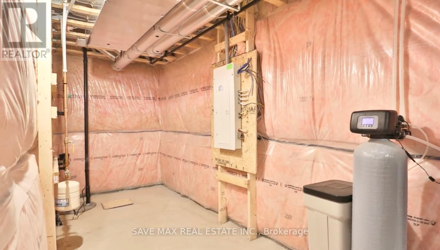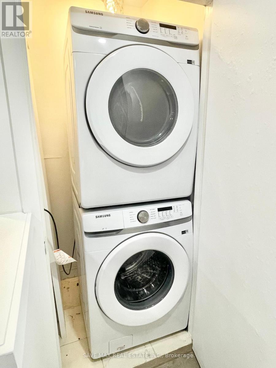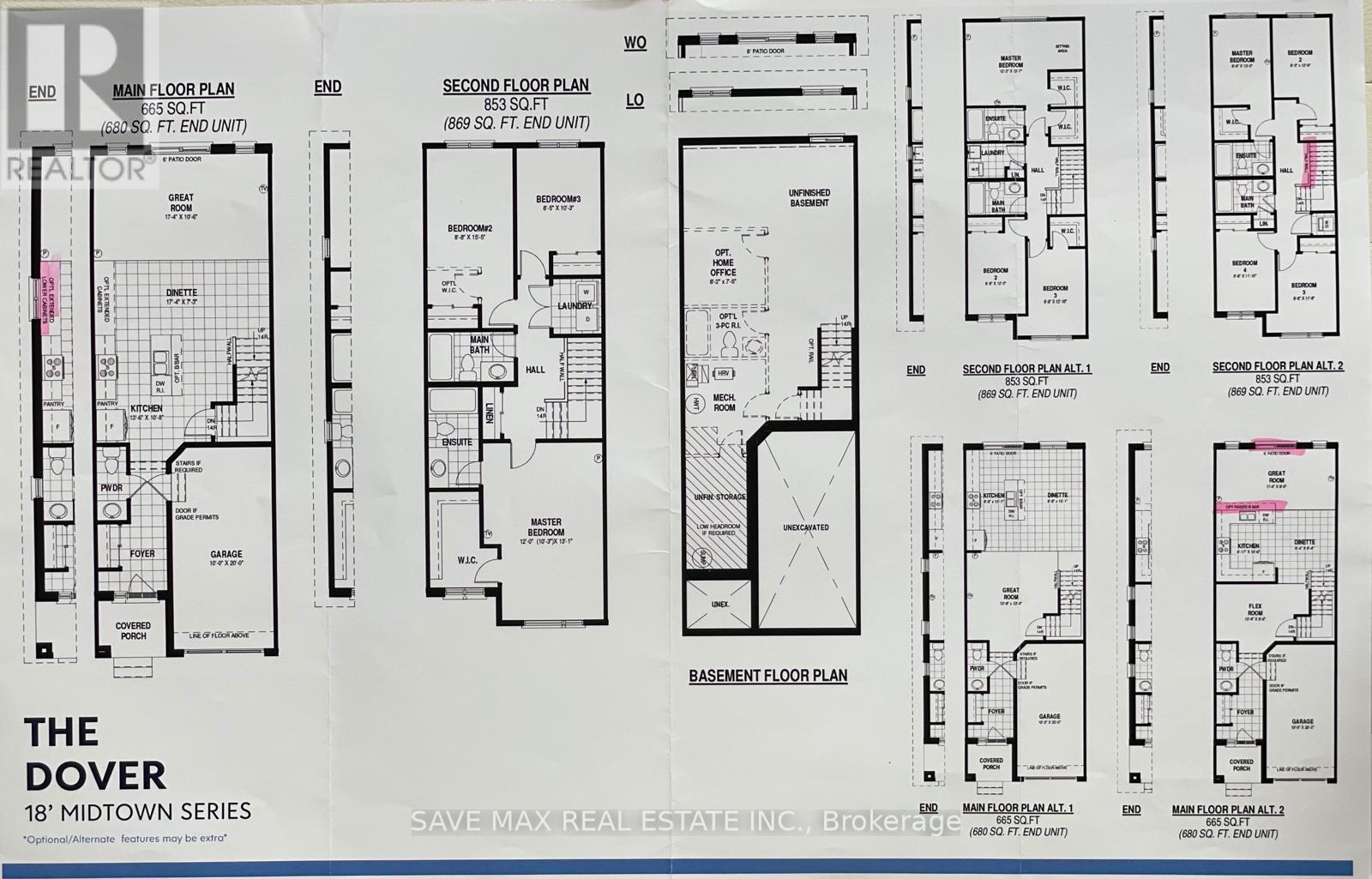44 Pony Way Kitchener, Ontario N2R 0R8
$3,000 Monthly
End Unit Townhouse for Lease! Welcome to this stunning two-storey end-unit townhouse offering style, comfort, and convenience. Boasting 4 generous bedrooms and 2.5 baths, this home is perfect for families or professionals. The primary suite features 4-piece ensuite and a spacious walk-in closet, while the second-floor laundry adds everyday ease. Enjoy a bright, open-concept main floor with modern finishes, a carpet-free design, and a sleek kitchen ideal for entertaining. The private driveway offers rare added convenience. Situated in a highly desirable location, youll be just minutes from Highway 401, public transit, schools, shopping, and all essential amenities. No smoking of cigarettes, marijuana, or vaping permitted. (id:61852)
Property Details
| MLS® Number | X12433334 |
| Property Type | Single Family |
| Neigbourhood | Huron South |
| AmenitiesNearBy | Park, Place Of Worship, Public Transit, Schools |
| ParkingSpaceTotal | 2 |
Building
| BathroomTotal | 3 |
| BedroomsAboveGround | 4 |
| BedroomsTotal | 4 |
| Age | 0 To 5 Years |
| BasementDevelopment | Finished |
| BasementFeatures | Separate Entrance |
| BasementType | N/a (finished) |
| ConstructionStyleAttachment | Attached |
| CoolingType | Central Air Conditioning |
| ExteriorFinish | Aluminum Siding, Brick Facing |
| FlooringType | Laminate, Ceramic |
| HalfBathTotal | 1 |
| HeatingFuel | Natural Gas |
| HeatingType | Forced Air |
| StoriesTotal | 2 |
| SizeInterior | 1500 - 2000 Sqft |
| Type | Row / Townhouse |
| UtilityWater | Municipal Water |
Parking
| Attached Garage | |
| Garage |
Land
| Acreage | No |
| LandAmenities | Park, Place Of Worship, Public Transit, Schools |
| Sewer | Sanitary Sewer |
| SizeDepth | 96 Ft |
| SizeFrontage | 18 Ft |
| SizeIrregular | 18 X 96 Ft |
| SizeTotalText | 18 X 96 Ft|under 1/2 Acre |
Rooms
| Level | Type | Length | Width | Dimensions |
|---|---|---|---|---|
| Second Level | Bedroom | 2.6 m | 4 m | 2.6 m x 4 m |
| Second Level | Bedroom 2 | 2.6 m | 3.6 m | 2.6 m x 3.6 m |
| Second Level | Bedroom 3 | 2.5 m | 3.38 m | 2.5 m x 3.38 m |
| Second Level | Bedroom 4 | 2.5 m | 3.38 m | 2.5 m x 3.38 m |
| Ground Level | Great Room | 5.5 m | 2.75 m | 5.5 m x 2.75 m |
| Ground Level | Foyer | 4.23 m | 2.6 m | 4.23 m x 2.6 m |
| Ground Level | Kitchen | 2.47 m | 3.23 m | 2.47 m x 3.23 m |
Utilities
| Cable | Available |
| Electricity | Available |
| Sewer | Available |
https://www.realtor.ca/real-estate/28927552/44-pony-way-kitchener
Interested?
Contact us for more information
Raman Dua
Broker of Record
1550 Enterprise Rd #305
Mississauga, Ontario L4W 4P4
Navreet Kaur
Salesperson
1550 Enterprise Rd #305
Mississauga, Ontario L4W 4P4
