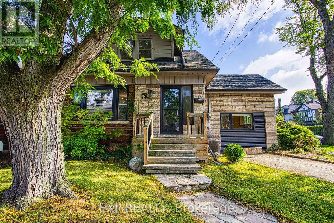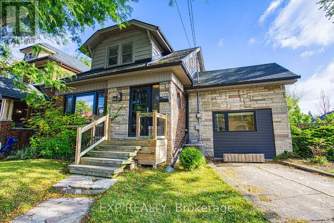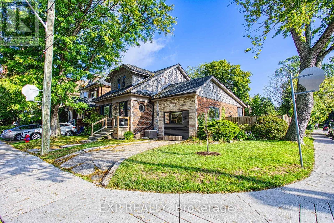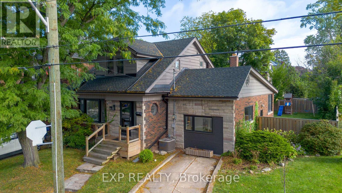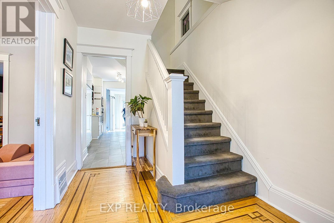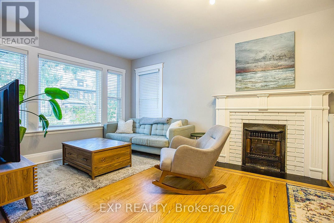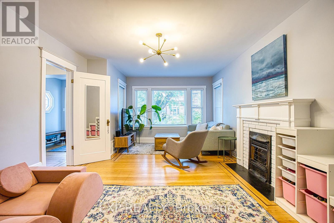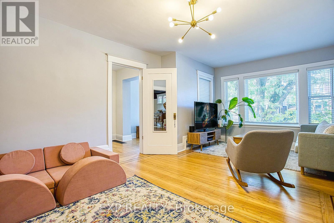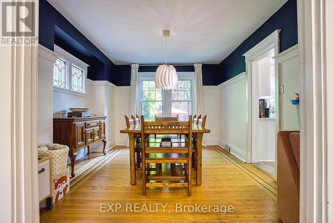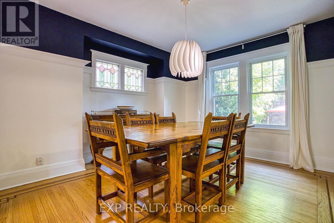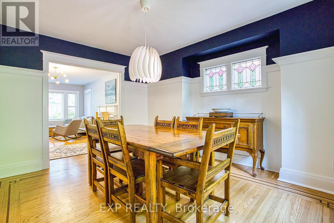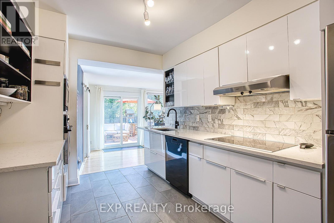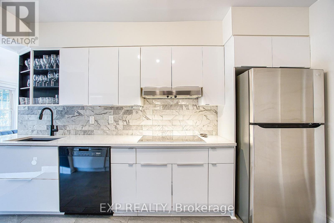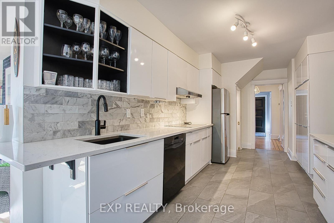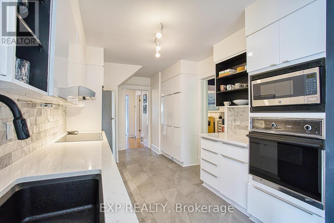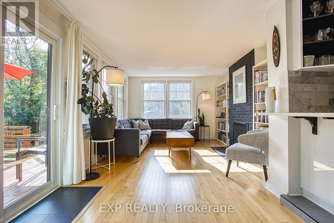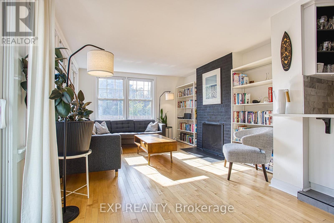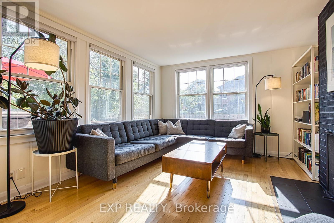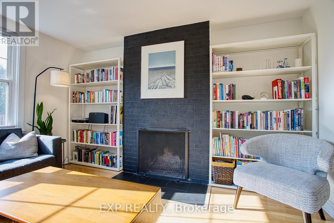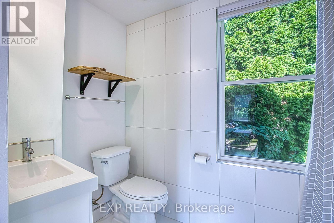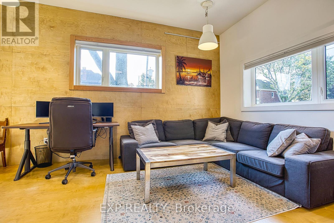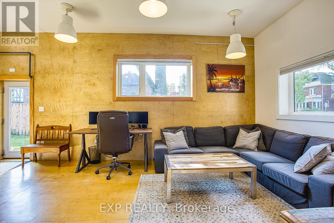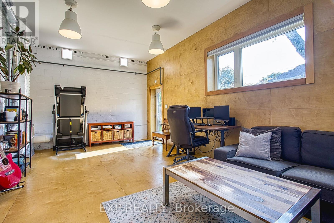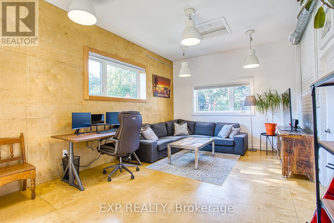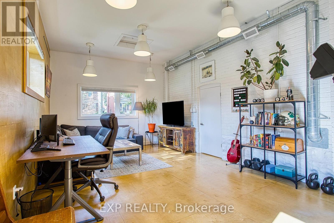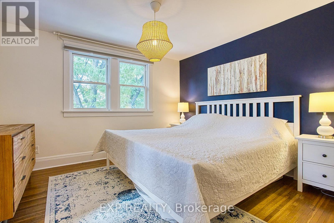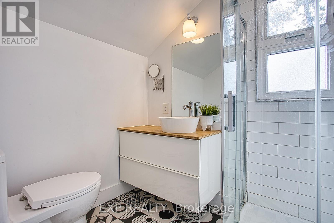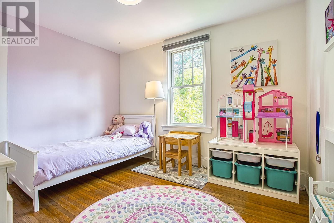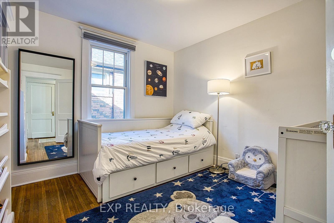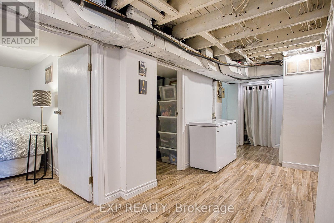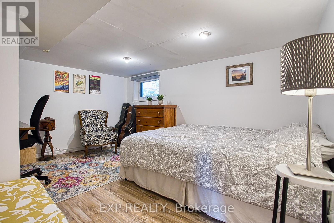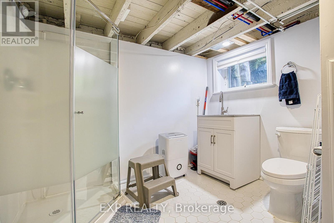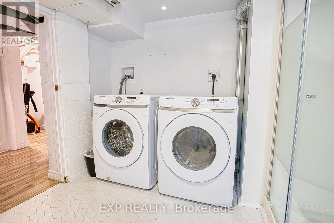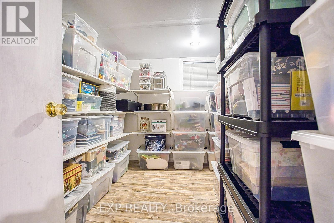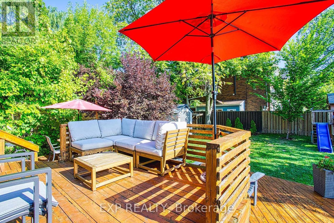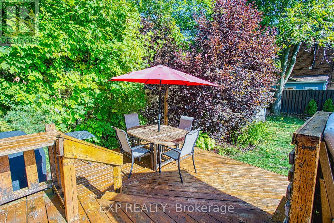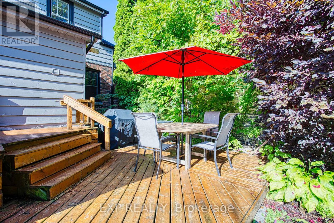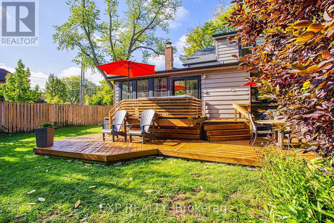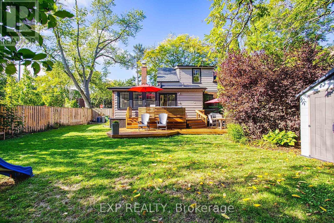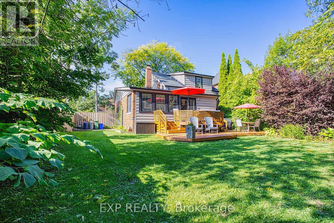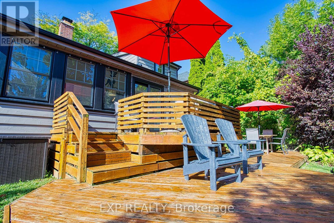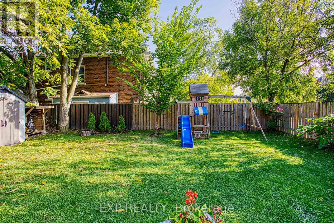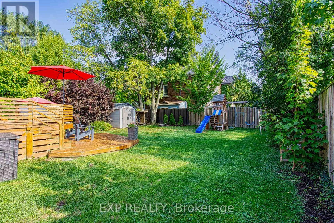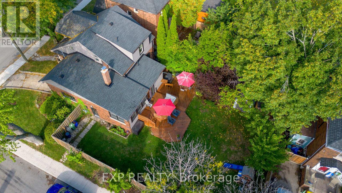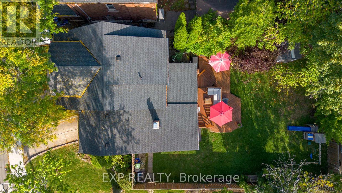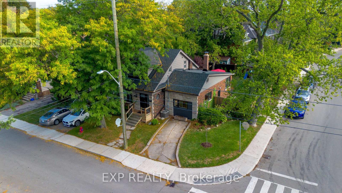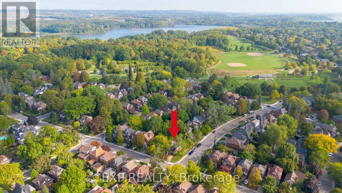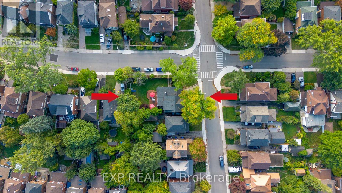44 Paisley Avenue N Hamilton, Ontario L8S 4G8
$1,099,000
Welcome to this inviting, recently renovated, corner-lot home tucked into the heart of vibrant Westdale, where tree-lined streets and a welcoming community set the scene. Sitting on a generous fenced lot, the property offers a huge backyard with a two-tier deck, providing the perfect space for summer barbecues, gardening, or simply relaxing in the fresh air. Inside, large windows fill every room with natural light, creating a warm, airy feel throughout the main living areas. The attached garage has been professionally converted into a year-round flexible space, ideal for a home gym, office, studio, or cozy family lounge an adaptable bonus that suits todays lifestyle needs. From this prime location you're just steps to McMaster University and McMaster Hospital, plus a fantastic selection of boutique shops, restaurants, cafés, and everyday conveniences. Nature lovers will appreciate nearby parks, trails, and the waterfront, while commuters will love the easy highway access that keeps the entire Greater Hamilton area within easy reach. Blending comfort, versatility, and an unbeatable address, 44 Paisley Avenue North offers a rare opportunity to enjoy Westdale living at its best. (id:61852)
Open House
This property has open houses!
2:00 pm
Ends at:4:00 pm
2:00 pm
Ends at:4:00 pm
Property Details
| MLS® Number | X12434108 |
| Property Type | Single Family |
| Neigbourhood | Westdale |
| Community Name | Westdale |
| EquipmentType | Water Heater |
| ParkingSpaceTotal | 1 |
| RentalEquipmentType | Water Heater |
Building
| BathroomTotal | 3 |
| BedroomsAboveGround | 3 |
| BedroomsBelowGround | 1 |
| BedroomsTotal | 4 |
| Amenities | Fireplace(s) |
| Appliances | Dishwasher, Dryer, Freezer, Microwave, Hood Fan, Stove, Washer, Window Coverings, Refrigerator |
| BasementDevelopment | Partially Finished |
| BasementType | Full (partially Finished) |
| ConstructionStyleAttachment | Detached |
| CoolingType | Central Air Conditioning |
| ExteriorFinish | Brick, Wood |
| FireplacePresent | Yes |
| FoundationType | Block |
| HeatingFuel | Natural Gas |
| HeatingType | Forced Air |
| StoriesTotal | 2 |
| SizeInterior | 1500 - 2000 Sqft |
| Type | House |
| UtilityWater | Municipal Water |
Parking
| No Garage |
Land
| Acreage | No |
| Sewer | Sanitary Sewer |
| SizeDepth | 100 Ft |
| SizeFrontage | 45 Ft |
| SizeIrregular | 45 X 100 Ft |
| SizeTotalText | 45 X 100 Ft |
Rooms
| Level | Type | Length | Width | Dimensions |
|---|---|---|---|---|
| Second Level | Bedroom 2 | 3.07 m | 2.82 m | 3.07 m x 2.82 m |
| Second Level | Bedroom 3 | 3.48 m | 3.23 m | 3.48 m x 3.23 m |
| Second Level | Primary Bedroom | 3.33 m | 2.95 m | 3.33 m x 2.95 m |
| Second Level | Bathroom | 1.88 m | 2.06 m | 1.88 m x 2.06 m |
| Basement | Bedroom 4 | 3.2 m | 3.86 m | 3.2 m x 3.86 m |
| Basement | Bathroom | 3.2 m | 3.86 m | 3.2 m x 3.86 m |
| Basement | Utility Room | 1.32 m | 2.62 m | 1.32 m x 2.62 m |
| Main Level | Foyer | 2.29 m | 4.62 m | 2.29 m x 4.62 m |
| Main Level | Living Room | 3.76 m | 5.74 m | 3.76 m x 5.74 m |
| Main Level | Dining Room | 3.58 m | 4.11 m | 3.58 m x 4.11 m |
| Main Level | Kitchen | 2.87 m | 5.31 m | 2.87 m x 5.31 m |
| Main Level | Eating Area | 1.98 m | 2.77 m | 1.98 m x 2.77 m |
| Main Level | Family Room | 4.06 m | 3.4 m | 4.06 m x 3.4 m |
| Main Level | Bathroom | 1.45 m | 2.74 m | 1.45 m x 2.74 m |
| Main Level | Recreational, Games Room | 4.01 m | 6.5 m | 4.01 m x 6.5 m |
https://www.realtor.ca/real-estate/28929409/44-paisley-avenue-n-hamilton-westdale-westdale
Interested?
Contact us for more information
Chris Knighton
Salesperson
1266 South Service Road Unit A2-1 Unit B
Stoney Creek, Ontario L8E 5R9
Justin Sawicki
Salesperson
1266 South Service Road Unit A2-1 Unit B
Stoney Creek, Ontario L8E 5R9
