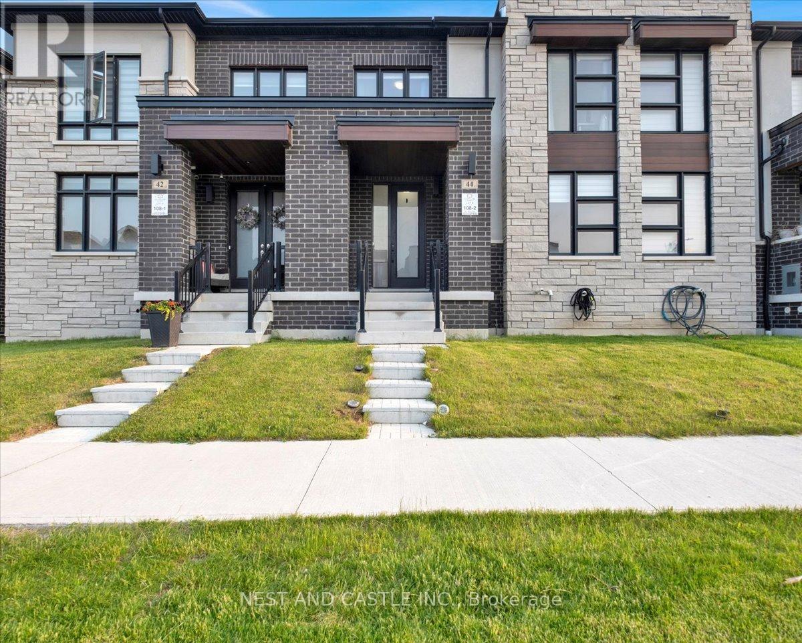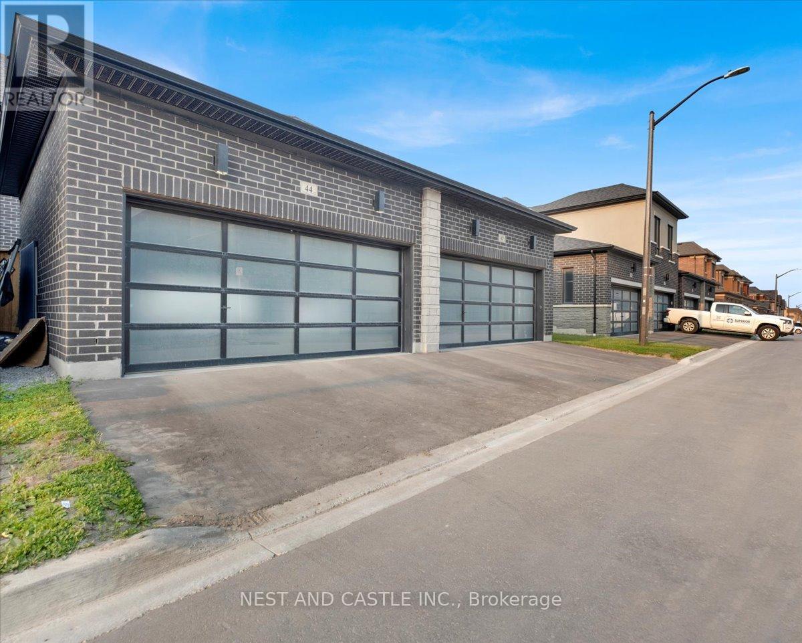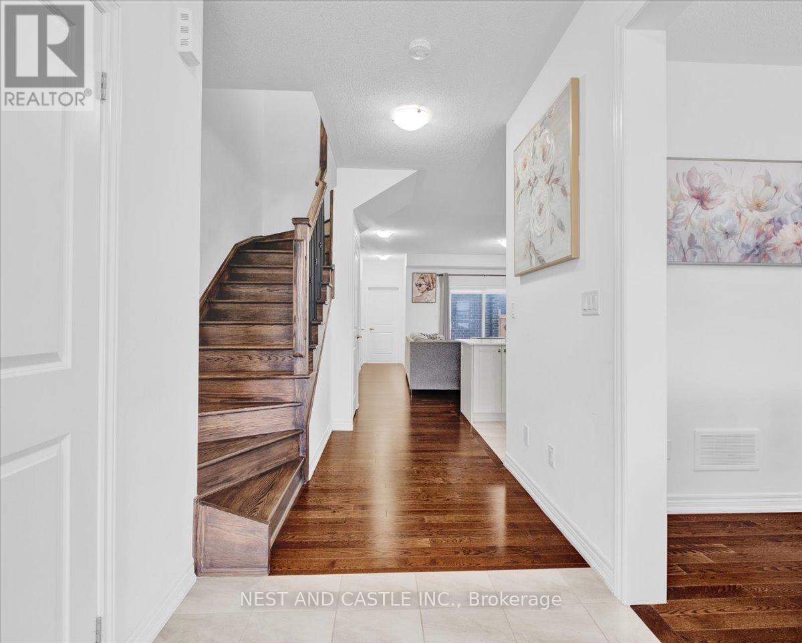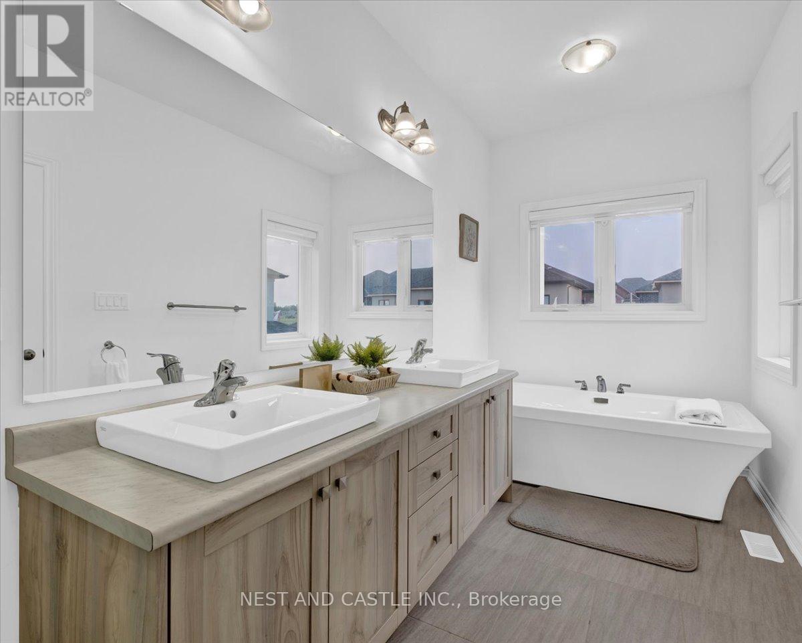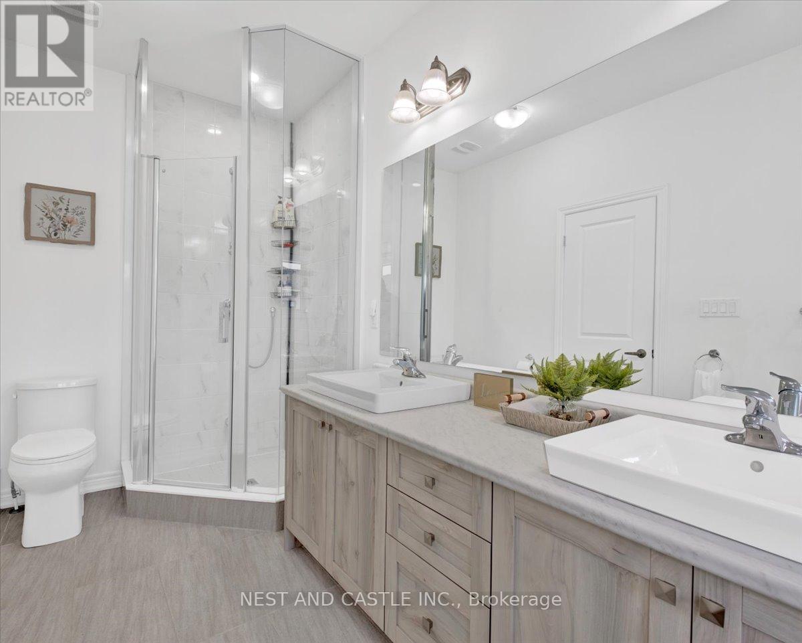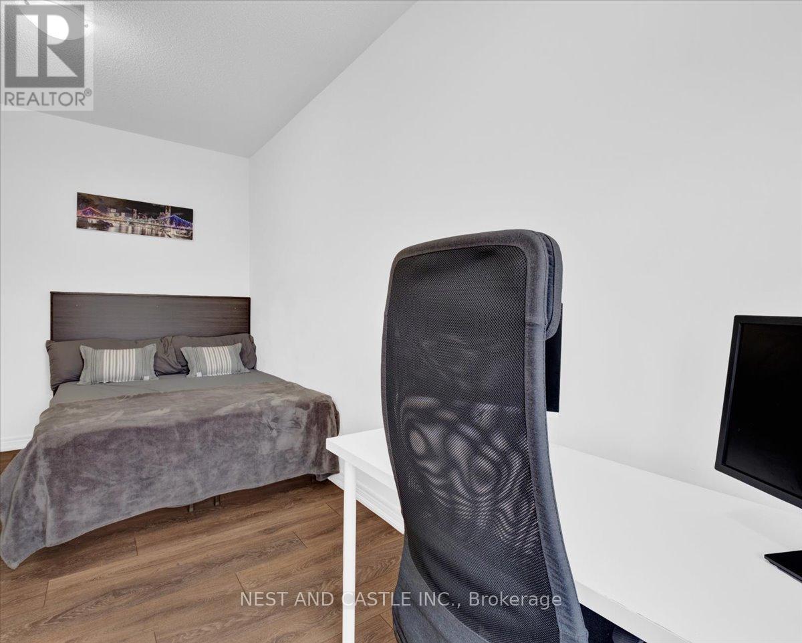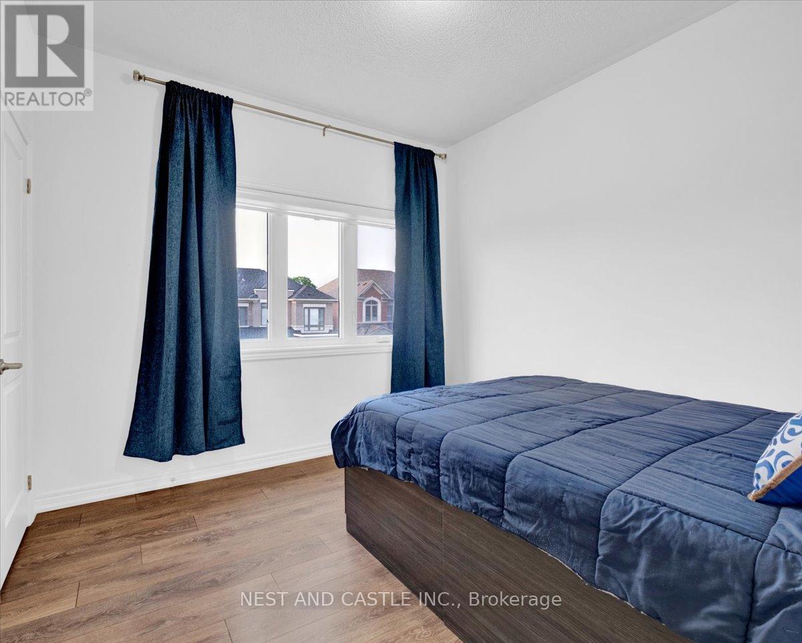44 O'reilly Street Whitby, Ontario L1P 0N7
$860,000
Stunning 3-Bedroom Townhome in Whitby Meadows! Welcome to this beautiful, less-than-3-year-old townhome located in the highly desirable Whitby Meadows community. Featuring a spacious open-concept layout with 9 ft ceilings and large windows, this home is filled with natural light throughout.Enjoy a modern gourmet kitchen with stainless steel appliances and a large center island with breakfast bar. Elegant hardwood flooring flows throughout the home. The bright and airy living and dining areas are perfect for entertaining.The primary bedroom boasts a walk-in closet and a luxurious 5-piece ensuite. Convenient main floor laundry. Direct access to the garage. Relax in your private courtyard perfect for outdoor enjoyment. Located just steps from parks, shopping, and top-rated schools, with quick access to Highways 401, 407, and 412 ideal for commuters.A must-see property. Book your private showing today! (id:61852)
Property Details
| MLS® Number | E12207090 |
| Property Type | Single Family |
| Community Name | Rural Whitby |
| ParkingSpaceTotal | 3 |
Building
| BathroomTotal | 3 |
| BedroomsAboveGround | 3 |
| BedroomsTotal | 3 |
| Age | 0 To 5 Years |
| Appliances | Water Heater, Blinds, Dishwasher, Dryer, Microwave, Stove, Washer, Refrigerator |
| BasementDevelopment | Unfinished |
| BasementType | N/a (unfinished) |
| ConstructionStyleAttachment | Attached |
| CoolingType | Central Air Conditioning |
| ExteriorFinish | Brick |
| FireplacePresent | Yes |
| FireplaceTotal | 1 |
| FoundationType | Poured Concrete |
| HalfBathTotal | 1 |
| HeatingFuel | Natural Gas |
| HeatingType | Forced Air |
| StoriesTotal | 2 |
| SizeInterior | 1500 - 2000 Sqft |
| Type | Row / Townhouse |
| UtilityWater | Municipal Water |
Parking
| Attached Garage | |
| Garage |
Land
| Acreage | No |
| Sewer | Sanitary Sewer |
| SizeDepth | 99 Ft ,4 In |
| SizeFrontage | 21 Ft ,3 In |
| SizeIrregular | 21.3 X 99.4 Ft |
| SizeTotalText | 21.3 X 99.4 Ft |
Rooms
| Level | Type | Length | Width | Dimensions |
|---|---|---|---|---|
| Second Level | Primary Bedroom | 4.1 m | 4.6 m | 4.1 m x 4.6 m |
| Second Level | Bedroom 2 | 3 m | 3.2 m | 3 m x 3.2 m |
| Second Level | Bedroom 3 | 3 m | 3.1 m | 3 m x 3.1 m |
| Main Level | Family Room | 3.44 m | 4.88 m | 3.44 m x 4.88 m |
| Main Level | Eating Area | 2.7 m | 3.7 m | 2.7 m x 3.7 m |
| Main Level | Dining Room | 3.5 m | 3.3 m | 3.5 m x 3.3 m |
| Main Level | Kitchen | 3.6 m | 2.7 m | 3.6 m x 2.7 m |
https://www.realtor.ca/real-estate/28439270/44-oreilly-street-whitby-rural-whitby
Interested?
Contact us for more information
Dipo Brimmo
Broker
33 City Centre Dr #608
Mississauga, Ontario L5B 2N5
