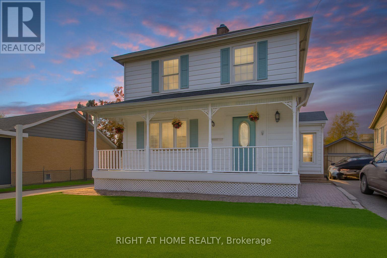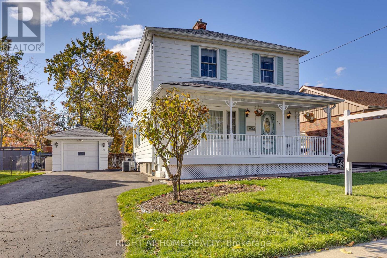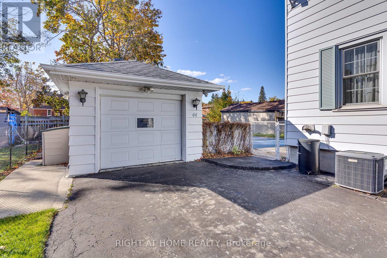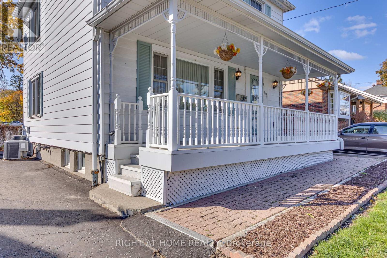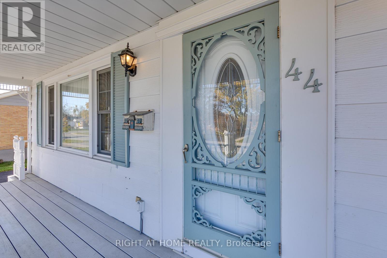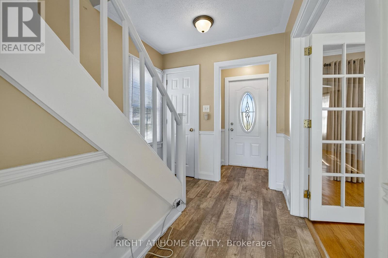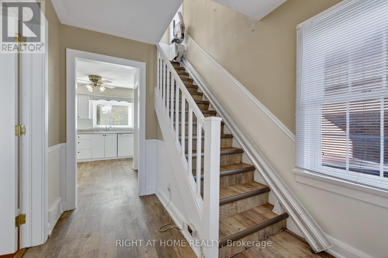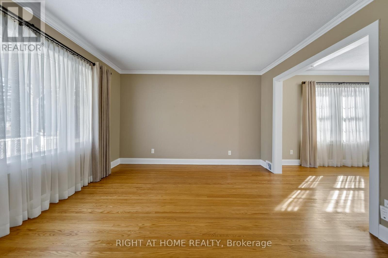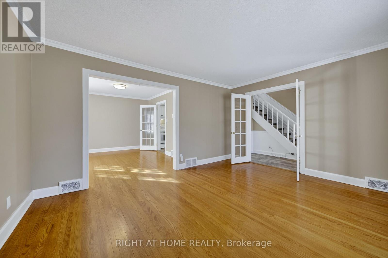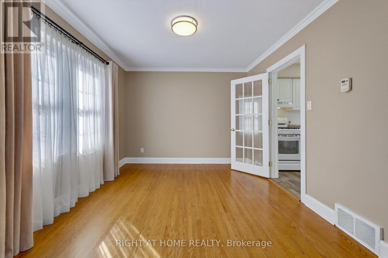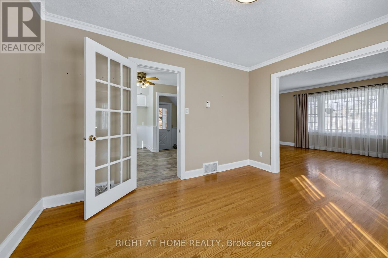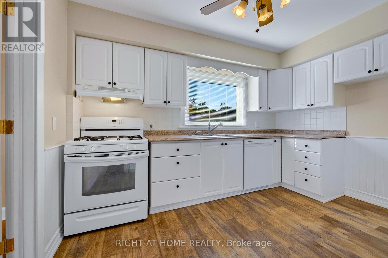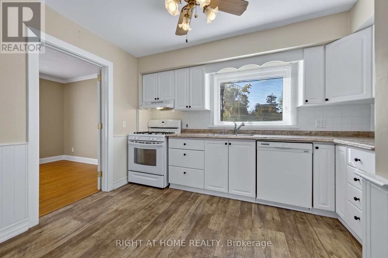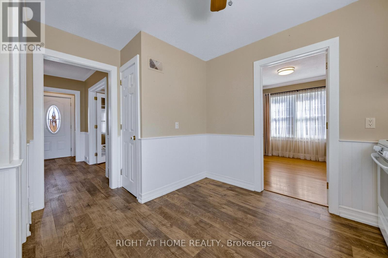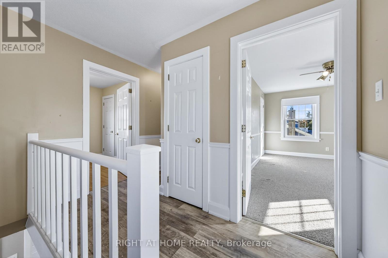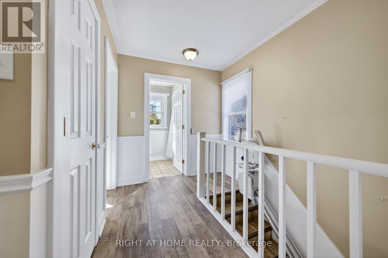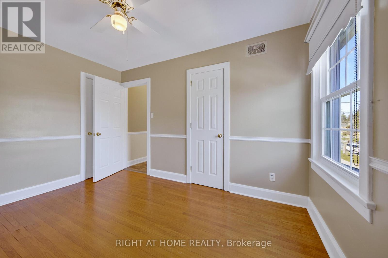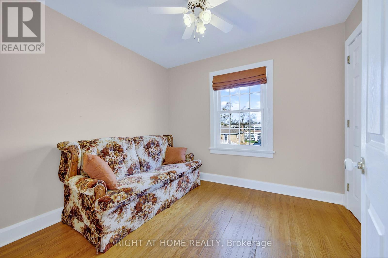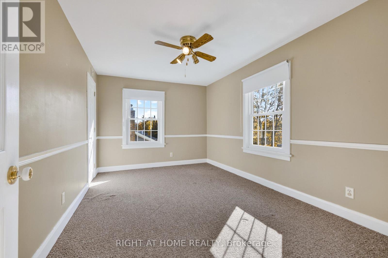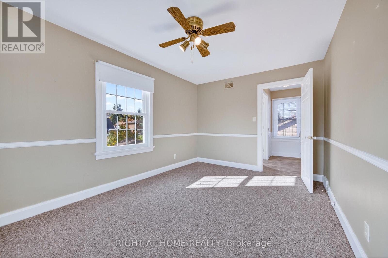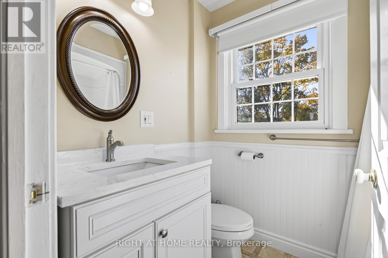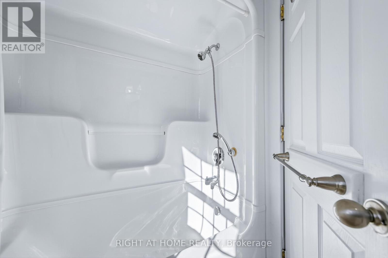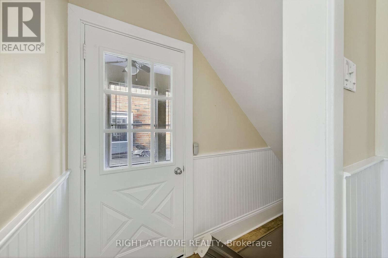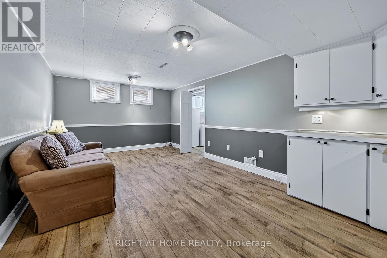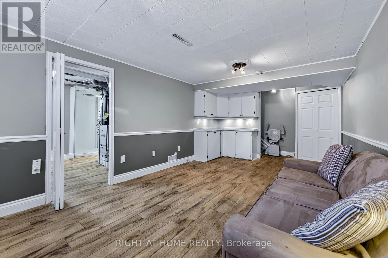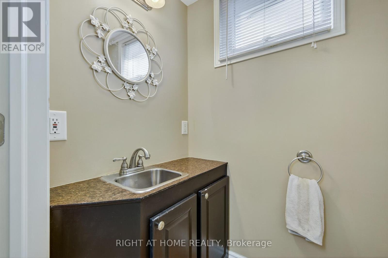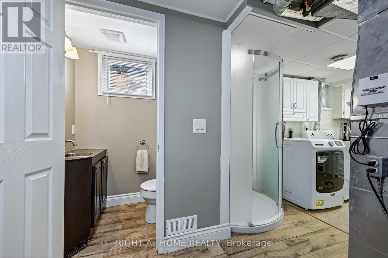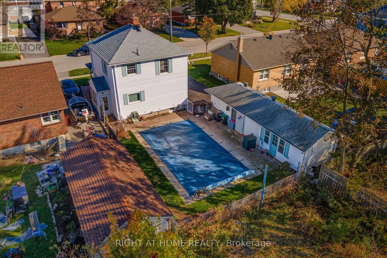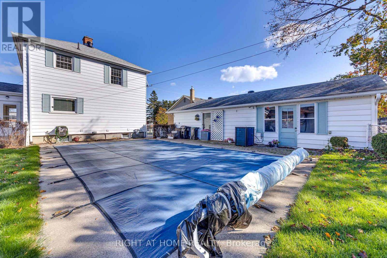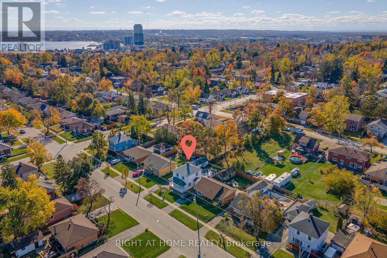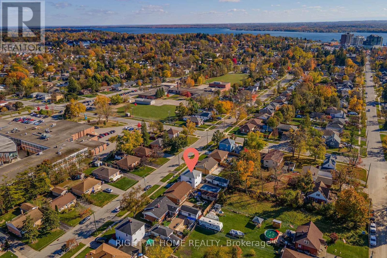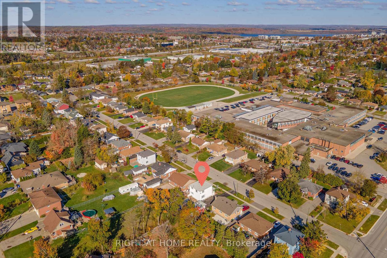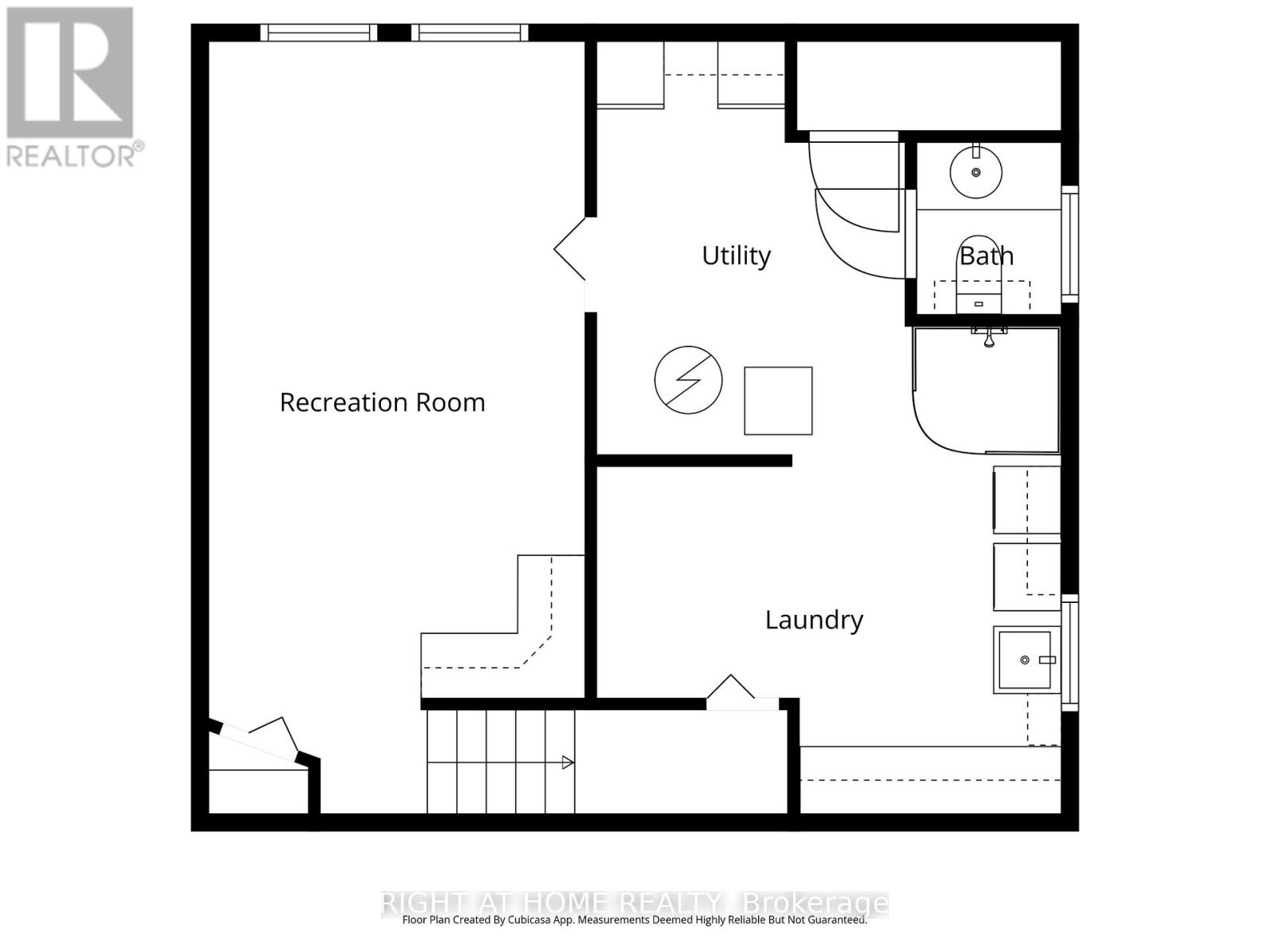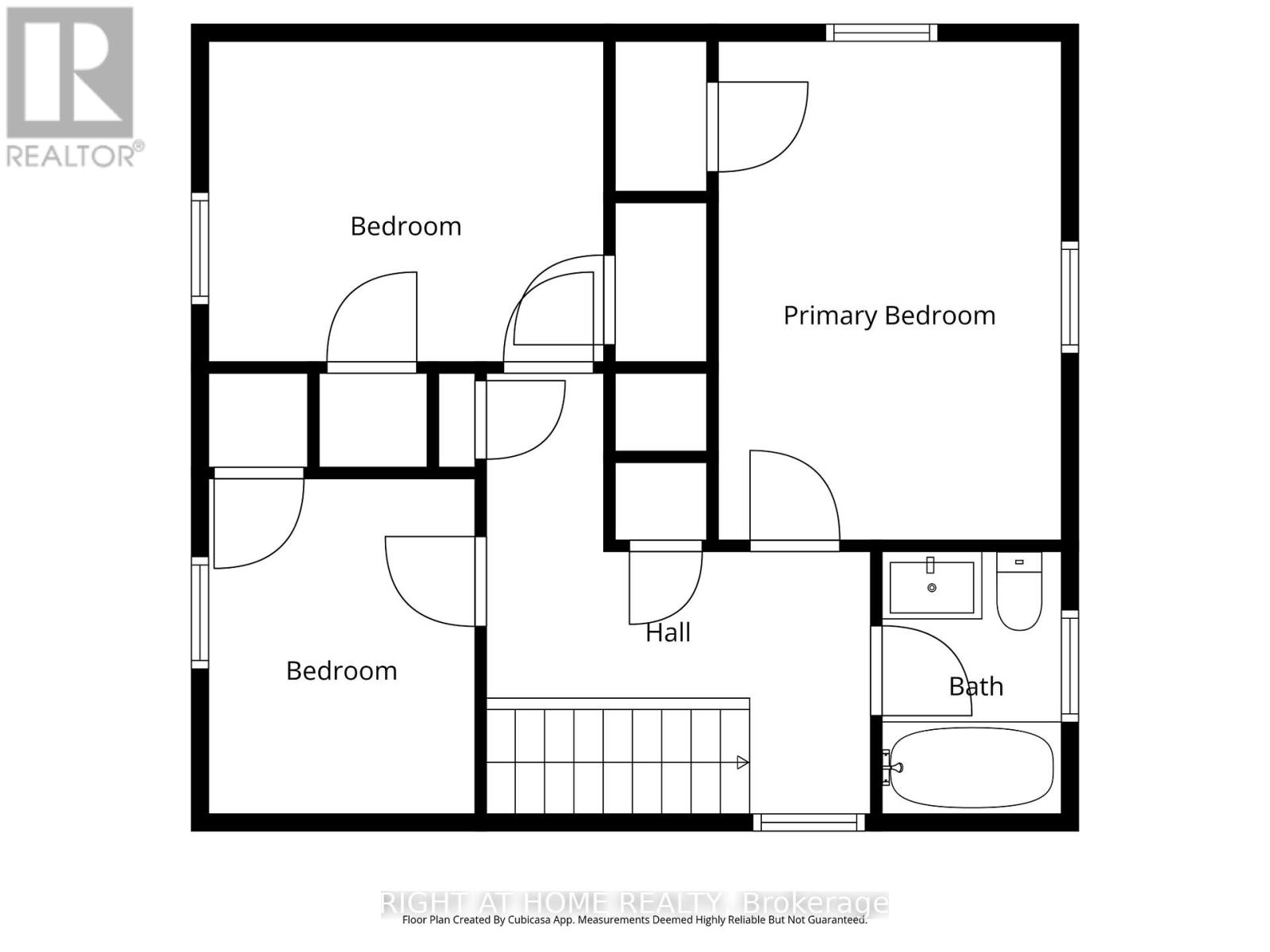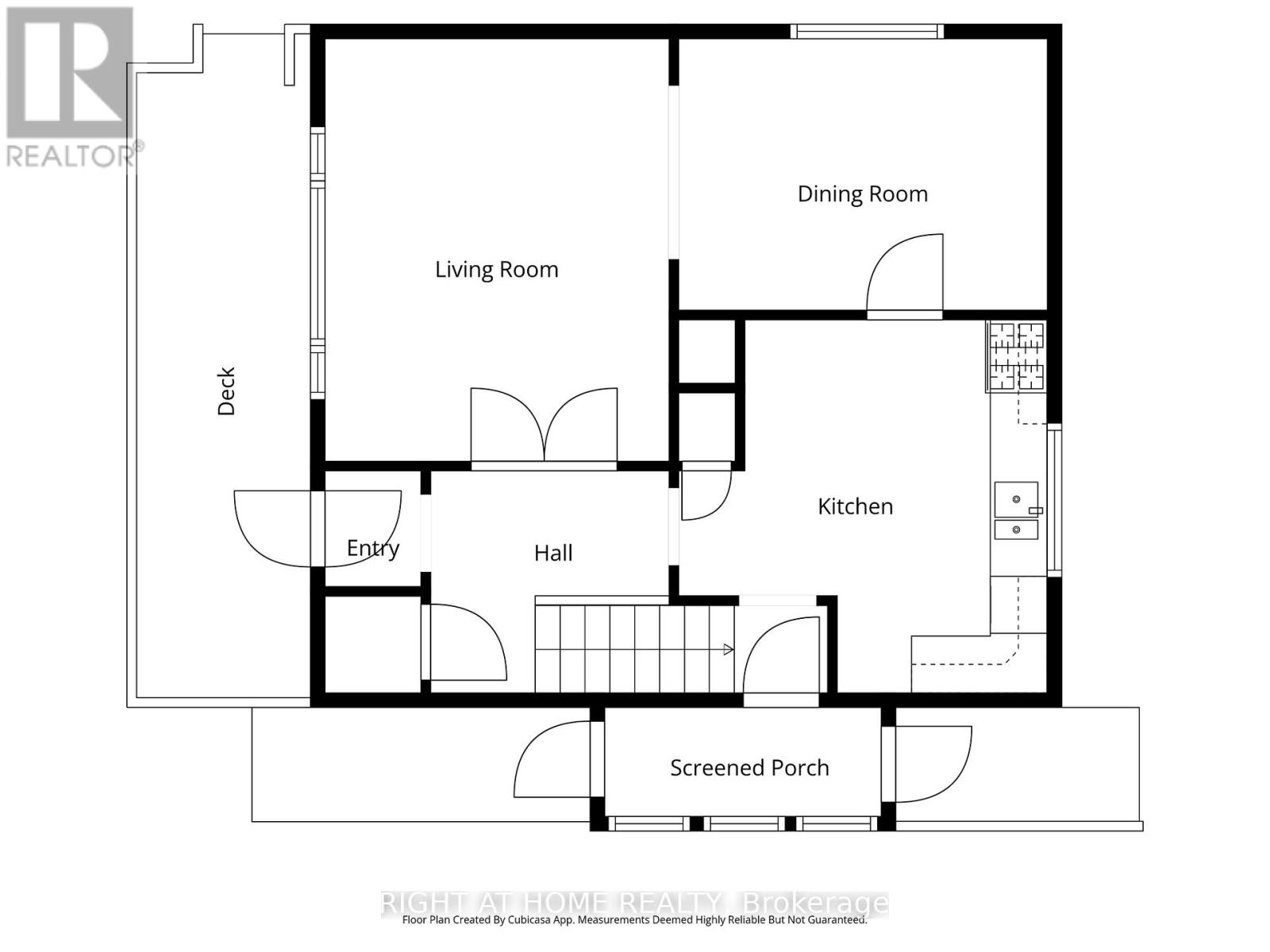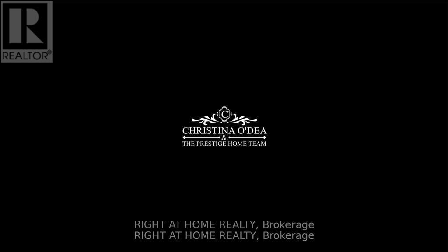44 Newton Street Barrie, Ontario L4M 3N5
$649,900
This well-maintained 3-bedroom, 2-bathroom detached home offers timeless comfort and functionality. Situated on a generous private lot, the backyard is a peaceful retreat featuring an inground pool-perfect for summer relaxation and entertaining. Inside, the home retains its classic charm with thoughtful updates, including durable click vinyl flooring. The oversized detached single-car garage provides ample space for a workshop and additional storage. Ideally located within walking distance to both elementary and high schools, and just minutes from the downtown waterfront, Hwy 400, and public transit. Pride of ownership is evident throughout-this turn-key property is ready to welcome you home. (id:61852)
Property Details
| MLS® Number | S12498702 |
| Property Type | Single Family |
| Community Name | Wellington |
| AmenitiesNearBy | Park, Public Transit, Schools |
| ParkingSpaceTotal | 4 |
| PoolType | Inground Pool |
| Structure | Patio(s), Porch |
Building
| BathroomTotal | 2 |
| BedroomsAboveGround | 3 |
| BedroomsTotal | 3 |
| Age | 51 To 99 Years |
| Appliances | Garage Door Opener Remote(s), Water Heater, Freezer, Stove, Window Coverings, Refrigerator |
| BasementType | Full, Partial |
| ConstructionStyleAttachment | Detached |
| CoolingType | Central Air Conditioning |
| ExteriorFinish | Aluminum Siding |
| FireProtection | Smoke Detectors |
| FoundationType | Concrete |
| HalfBathTotal | 1 |
| HeatingFuel | Natural Gas |
| HeatingType | Forced Air |
| StoriesTotal | 2 |
| SizeInterior | 1100 - 1500 Sqft |
| Type | House |
| UtilityWater | Municipal Water |
Parking
| Detached Garage | |
| Garage |
Land
| Acreage | No |
| FenceType | Fenced Yard |
| LandAmenities | Park, Public Transit, Schools |
| Sewer | Sanitary Sewer |
| SizeDepth | 52 Ft |
| SizeFrontage | 100 Ft |
| SizeIrregular | 100 X 52 Ft |
| SizeTotalText | 100 X 52 Ft |
| ZoningDescription | Residential |
Rooms
| Level | Type | Length | Width | Dimensions |
|---|---|---|---|---|
| Second Level | Primary Bedroom | 10 m | 14.58 m | 10 m x 14.58 m |
| Second Level | Bedroom 2 | 7.75 m | 9.75 m | 7.75 m x 9.75 m |
| Second Level | Bedroom 3 | 11.58 m | 9.33 m | 11.58 m x 9.33 m |
| Second Level | Bathroom | 5.25 m | 7.66 m | 5.25 m x 7.66 m |
| Basement | Recreational, Games Room | 22.58 m | 11 m | 22.58 m x 11 m |
| Basement | Bathroom | 4.25 m | 5.08 m | 4.25 m x 5.08 m |
| Main Level | Living Room | 11.83 m | 14.58 m | 11.83 m x 14.58 m |
| Main Level | Dining Room | 12.75 m | 9.41 m | 12.75 m x 9.41 m |
| Main Level | Kitchen | 12.75 m | 12.91 m | 12.75 m x 12.91 m |
Utilities
| Cable | Available |
| Electricity | Installed |
| Sewer | Installed |
https://www.realtor.ca/real-estate/29056378/44-newton-street-barrie-wellington-wellington
Interested?
Contact us for more information
Christina O'dea
Broker
684 Veteran's Dr #1a, 104515 & 106418
Barrie, Ontario L9J 0H6
Christine Vandermeer
Salesperson
684 Veteran's Dr #1a, 104515 & 106418
Barrie, Ontario L9J 0H6
