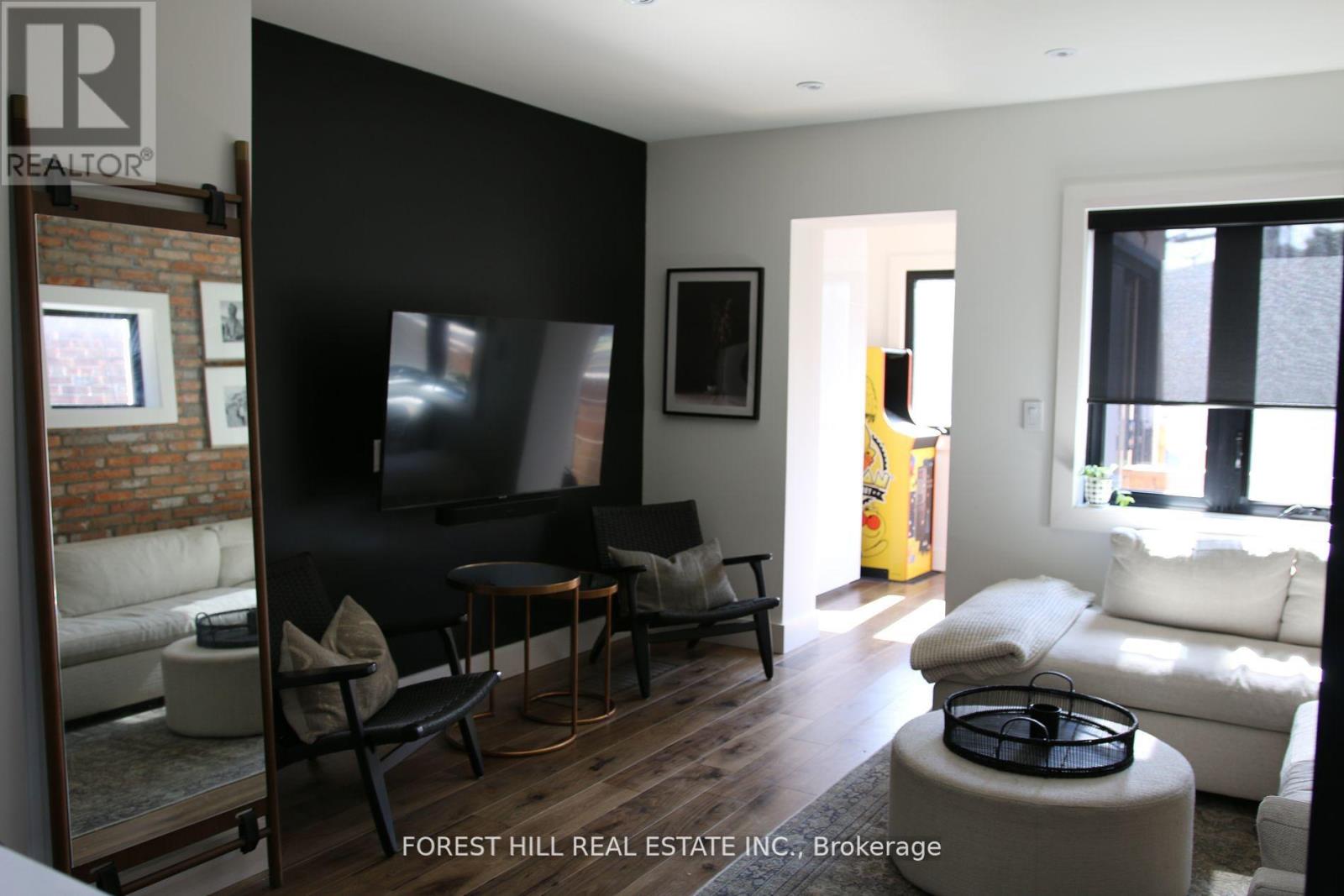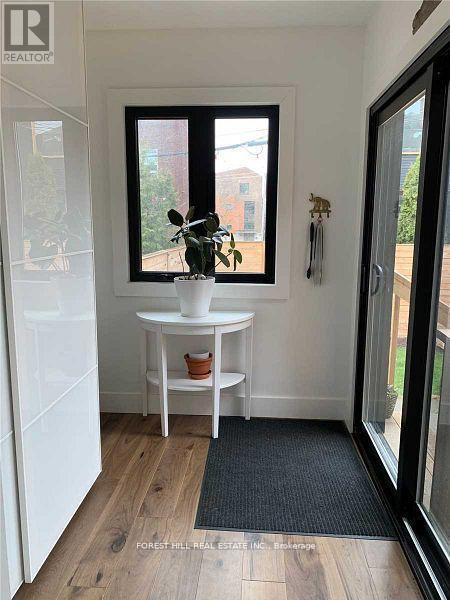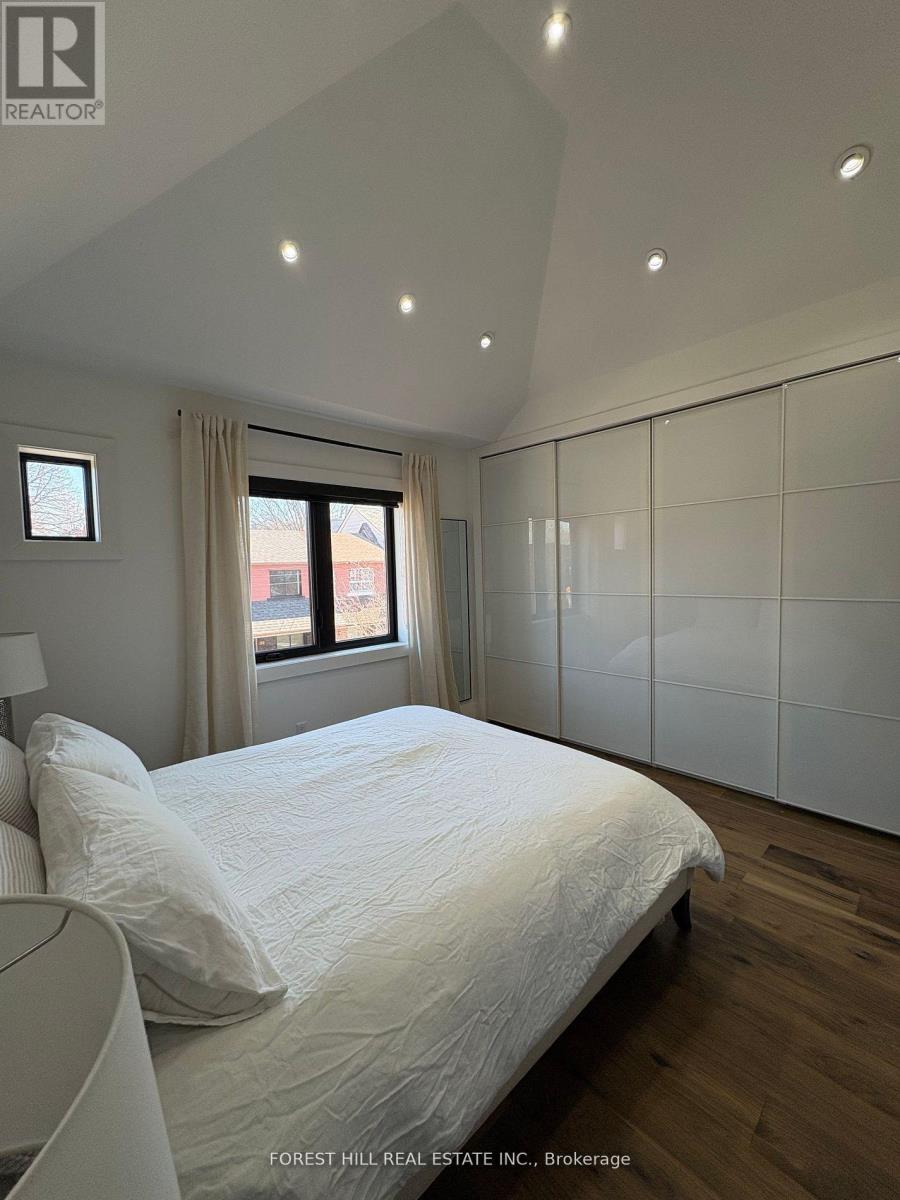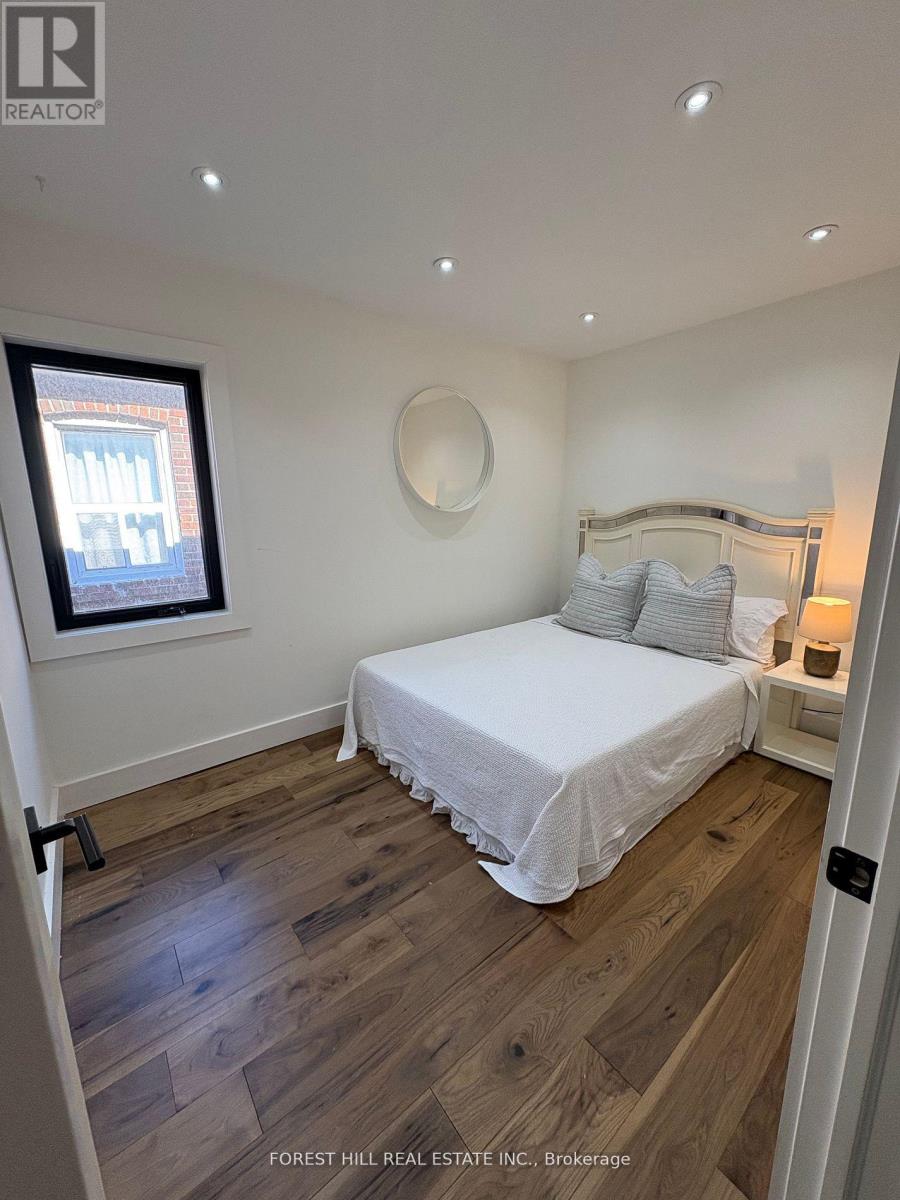44 Manning Avenue Toronto, Ontario M6J 2K4
$5,800 Monthly
Custom-Built 3+1 Bed, 2 Bath Home For Rent In The Heart Of Trinity Bellwoods. Exceptional Finishes& Features Throughout Incl: Hardwood Floors, Exposed Brick, Sleek Glass Bannisters, A Sun Filled Mudroom At The Properties Rear, Washrooms On Both Levels, Ensuite Laundry On 2nd Floor, Vaulted Ceilings In The Prmry Bdrm, & A Rolling Library Ladder In The 3rd Bdrm Which Leads To A Spacious Skylit Loft. The Chefs Kitchen Comes Fully Equipped W/Stainless Steel Appliances, An Oversized Island W/Breakfast Bar, Custom Cabinetry W/ Elegant Gold Hardware & A Chalkboard Wall. Enjoy Your Morning Coffee Out On The Spacious Front Porch Or In The Privacy Of The Fully Fenced Backyard. (id:61852)
Property Details
| MLS® Number | C12170339 |
| Property Type | Single Family |
| Neigbourhood | Spadina—Fort York |
| Community Name | Trinity-Bellwoods |
| AmenitiesNearBy | Hospital, Park, Place Of Worship, Public Transit |
| Features | Lane |
| ParkingSpaceTotal | 1 |
| Structure | Patio(s), Porch |
Building
| BathroomTotal | 2 |
| BedroomsAboveGround | 3 |
| BedroomsBelowGround | 1 |
| BedroomsTotal | 4 |
| BasementFeatures | Apartment In Basement, Separate Entrance |
| BasementType | N/a |
| ConstructionStyleAttachment | Semi-detached |
| CoolingType | Central Air Conditioning |
| ExteriorFinish | Brick |
| FlooringType | Hardwood, Tile |
| FoundationType | Concrete |
| HalfBathTotal | 1 |
| HeatingFuel | Natural Gas |
| HeatingType | Forced Air |
| StoriesTotal | 3 |
| Type | House |
| UtilityWater | Municipal Water |
Parking
| No Garage |
Land
| Acreage | No |
| FenceType | Fenced Yard |
| LandAmenities | Hospital, Park, Place Of Worship, Public Transit |
| LandscapeFeatures | Landscaped |
| Sewer | Sanitary Sewer |
| SizeDepth | 83 Ft ,3 In |
| SizeFrontage | 18 Ft ,8 In |
| SizeIrregular | 18.67 X 83.25 Ft |
| SizeTotalText | 18.67 X 83.25 Ft |
Rooms
| Level | Type | Length | Width | Dimensions |
|---|---|---|---|---|
| Second Level | Primary Bedroom | Measurements not available | ||
| Second Level | Bedroom 2 | Measurements not available | ||
| Second Level | Bedroom 3 | Measurements not available | ||
| Second Level | Bathroom | Measurements not available | ||
| Main Level | Dining Room | Measurements not available | ||
| Main Level | Kitchen | Measurements not available | ||
| Main Level | Living Room | Measurements not available | ||
| Main Level | Mud Room | Measurements not available | ||
| Upper Level | Loft | Measurements not available |
Interested?
Contact us for more information
Jordan Ross
Salesperson
28a Hazelton Avenue
Toronto, Ontario M5R 2E2






















