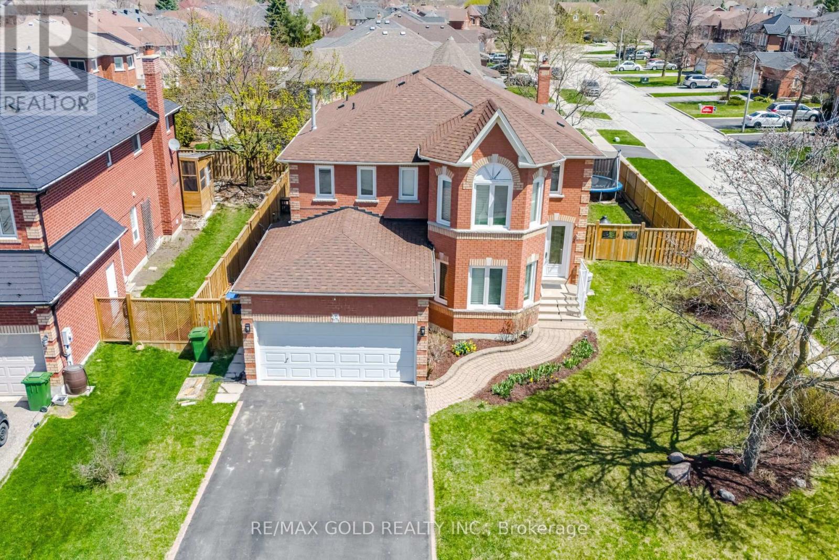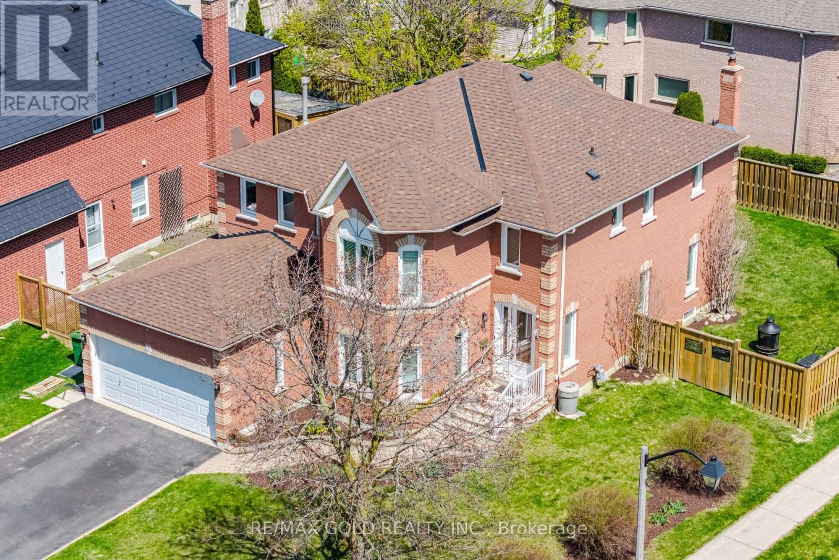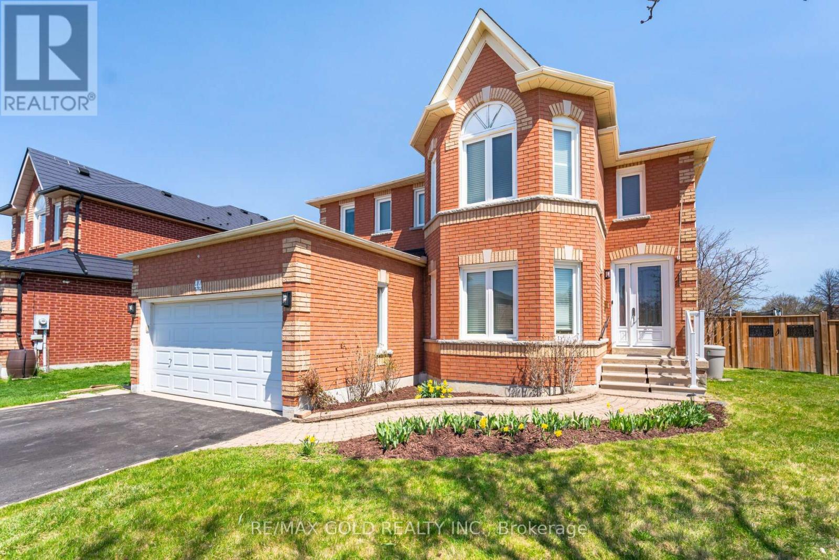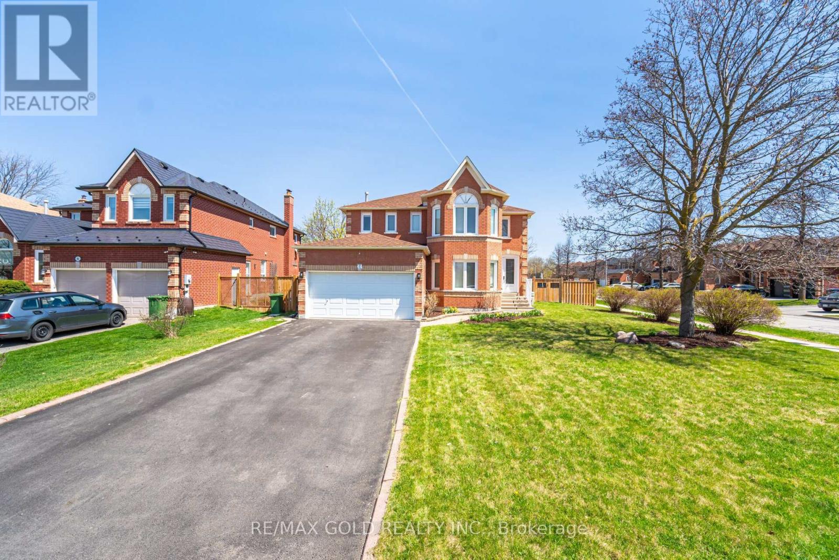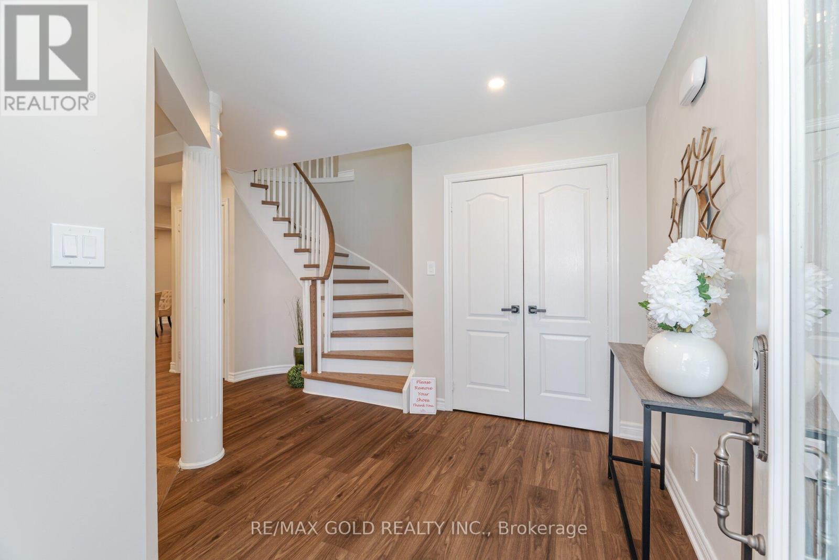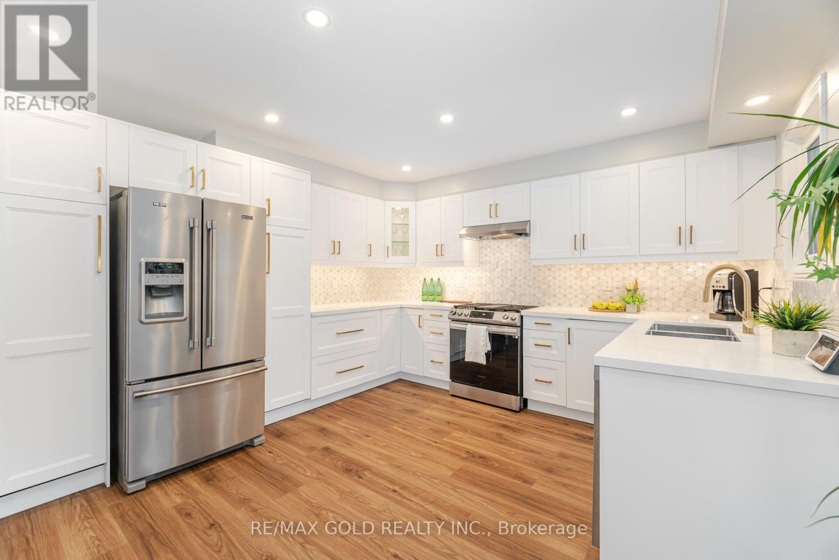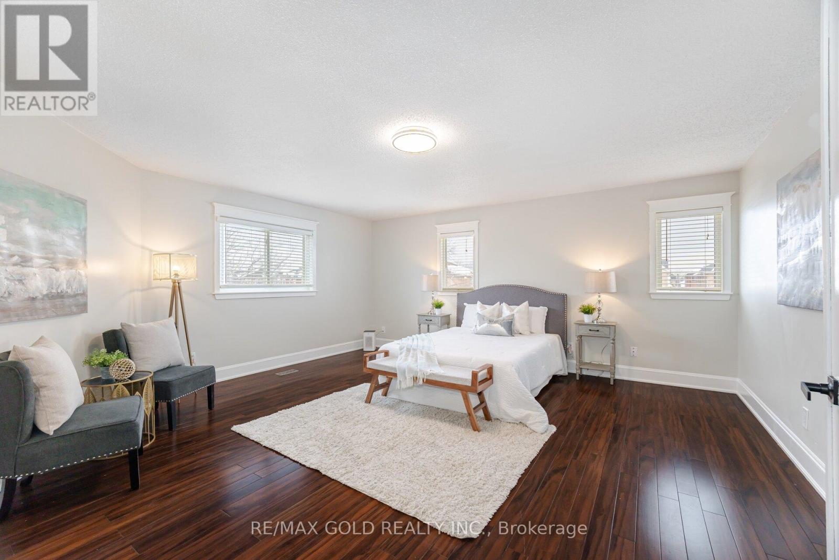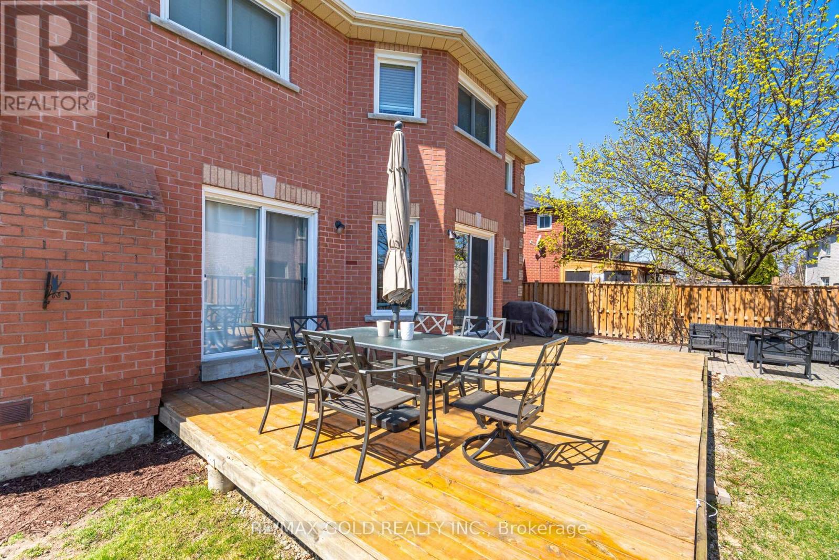44 Livingston Drive Caledon, Ontario L7C 1A1
$1,439,000
Located in Valleywood, Caledons best-kept secret, this highly upgraded detached home sits on a premium corner lot with approx. 4,500 sqft of living space, including a finished basement. Over $200K spent on recent upgrades!Step into a spacious foyer with gorgeous finishes, modern updates, and unique design touches throughout. Freshly painted in neutral tones, featuring smooth ceilings and pot lights on the main floor.The main floor boasts a sunken living room with large windows, a formal dining room (ideal as a home office), a huge family room overlooking the breakfast area and an upgraded kitchen with high-end appliances, quartz countertops, and under-cabinet lighting. New wide-plank laminate floors and modern two-tone stairs lead to the second floor. Main floor laundry offers storage and garage access.The second floor features 4 spacious bedrooms. The primary bedroom includes a huge walk-in closet with a built-in dressing area and a gorgeous 5-pc ensuite. The 2nd bedroom has high ceilings and a large front-facing window. The 3rd & 4th bedrooms fit queen beds and have walk-in closets. Modern LED light fixtures throughout.The fully fenced backyard (2022) provides privacy, with a wooden deck perfect for summer entertaining. New furnace (2025) and updated driveway (2021). No sidewalkpark up to 6 cars/SUVs.The finished basement includes a huge rec room, large bedroom, full washroom, rough-in kitchen (plumbing & electrical), office/den, and storage. Potential for a legal basement apartment.Minutes from grocery stores, pharmacies, restaurants, and major highways.Dont miss this stunning move-in ready home with luxury upgrades! (id:61852)
Property Details
| MLS® Number | W11990526 |
| Property Type | Single Family |
| Neigbourhood | Valleywood |
| Community Name | Rural Caledon |
| EquipmentType | Water Heater - Gas |
| Features | Carpet Free |
| ParkingSpaceTotal | 8 |
| RentalEquipmentType | Water Heater - Gas |
Building
| BathroomTotal | 4 |
| BedroomsAboveGround | 4 |
| BedroomsBelowGround | 1 |
| BedroomsTotal | 5 |
| Amenities | Fireplace(s) |
| Appliances | Dishwasher, Dryer, Garage Door Opener, Stove, Washer, Window Coverings, Refrigerator |
| BasementDevelopment | Finished |
| BasementType | N/a (finished) |
| ConstructionStyleAttachment | Detached |
| CoolingType | Central Air Conditioning |
| ExteriorFinish | Brick |
| FireplacePresent | Yes |
| FireplaceTotal | 1 |
| FlooringType | Vinyl, Laminate |
| FoundationType | Poured Concrete |
| HalfBathTotal | 1 |
| HeatingFuel | Natural Gas |
| HeatingType | Forced Air |
| StoriesTotal | 2 |
| SizeInterior | 2500 - 3000 Sqft |
| Type | House |
| UtilityWater | Municipal Water |
Parking
| Attached Garage | |
| Garage |
Land
| Acreage | No |
| Sewer | Sanitary Sewer |
| SizeDepth | 110 Ft ,4 In |
| SizeFrontage | 64 Ft ,4 In |
| SizeIrregular | 64.4 X 110.4 Ft |
| SizeTotalText | 64.4 X 110.4 Ft|under 1/2 Acre |
Rooms
| Level | Type | Length | Width | Dimensions |
|---|---|---|---|---|
| Second Level | Primary Bedroom | 5.63 m | 5.61 m | 5.63 m x 5.61 m |
| Second Level | Bedroom 2 | 4.4 m | 3.64 m | 4.4 m x 3.64 m |
| Second Level | Bedroom 3 | 3.75 m | 3.28 m | 3.75 m x 3.28 m |
| Second Level | Bedroom 4 | 3.57 m | 3.32 m | 3.57 m x 3.32 m |
| Basement | Bedroom | 3.88 m | 3.75 m | 3.88 m x 3.75 m |
| Basement | Den | 3.53 m | 3.29 m | 3.53 m x 3.29 m |
| Basement | Recreational, Games Room | 7.07 m | 6.59 m | 7.07 m x 6.59 m |
| Main Level | Living Room | 4.77 m | 3.62 m | 4.77 m x 3.62 m |
| Main Level | Dining Room | 4.49 m | 4.1 m | 4.49 m x 4.1 m |
| Main Level | Family Room | 6.41 m | 4.09 m | 6.41 m x 4.09 m |
| Main Level | Kitchen | 5.21 m | 2.98 m | 5.21 m x 2.98 m |
| Main Level | Kitchen | 4.09 m | 3.75 m | 4.09 m x 3.75 m |
Utilities
| Cable | Available |
| Sewer | Installed |
https://www.realtor.ca/real-estate/27957520/44-livingston-drive-caledon-rural-caledon
Interested?
Contact us for more information
Abhiraj Kumar
Broker
2720 North Park Drive #201
Brampton, Ontario L6S 0E9
