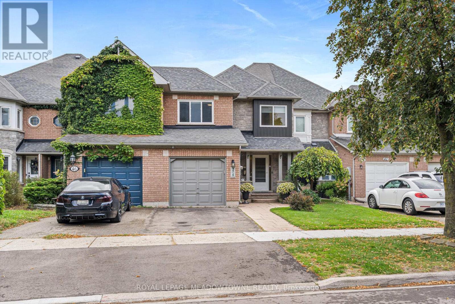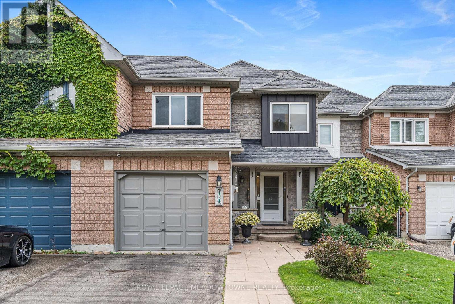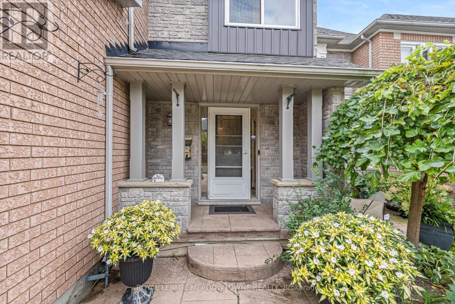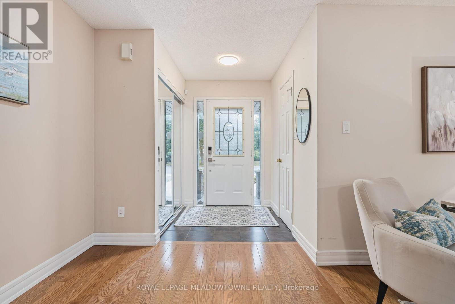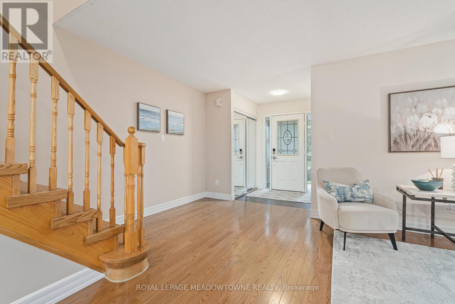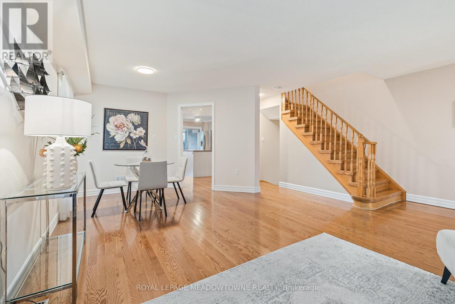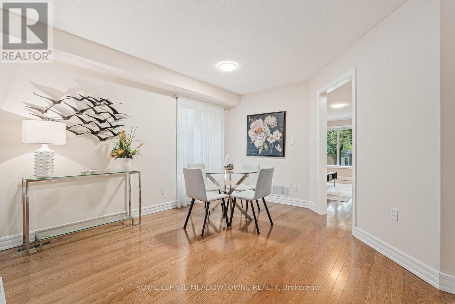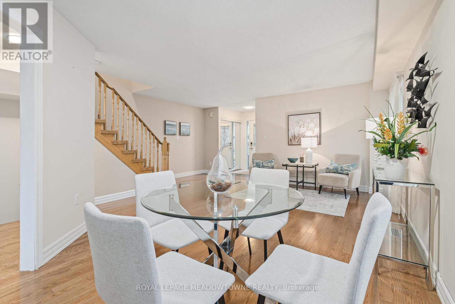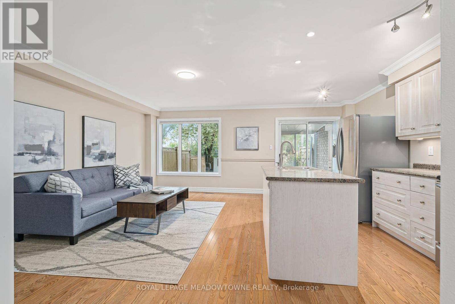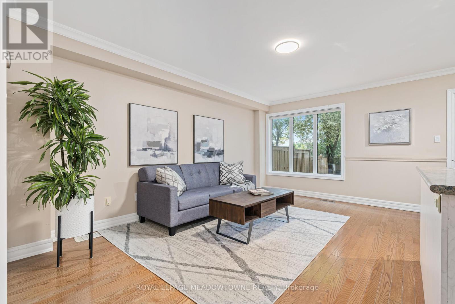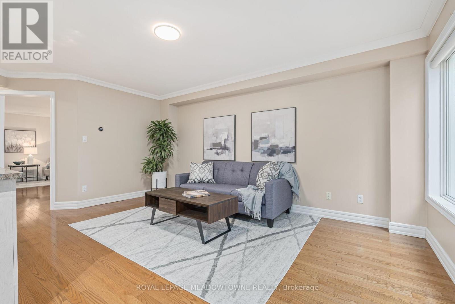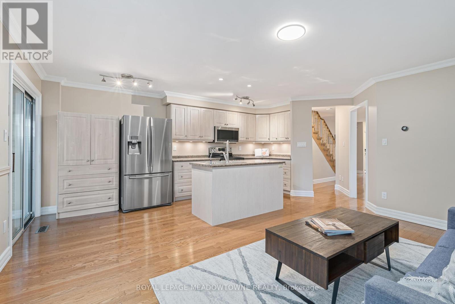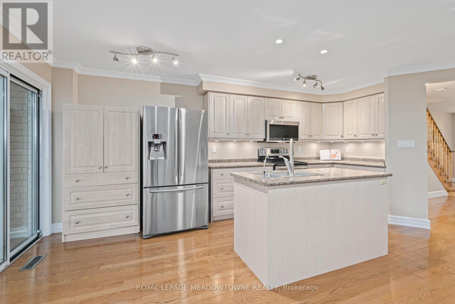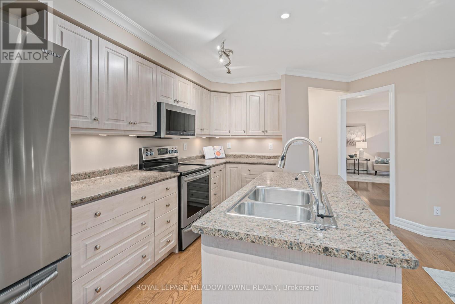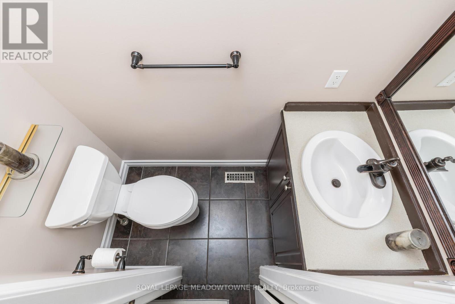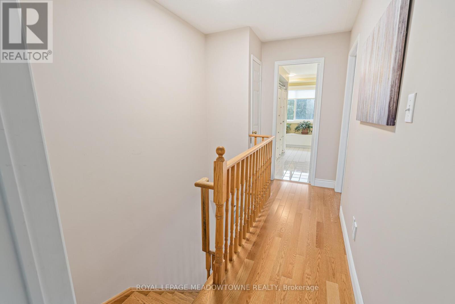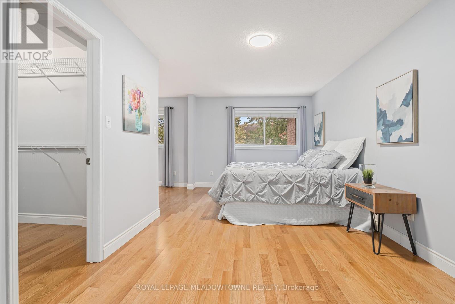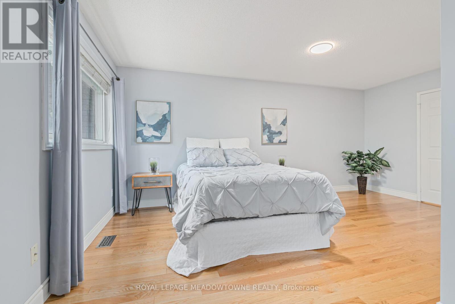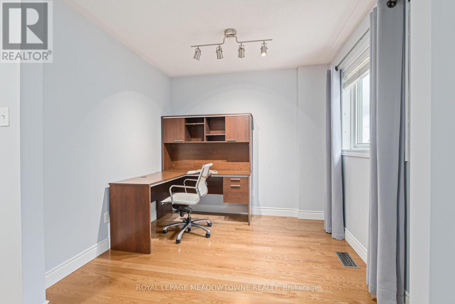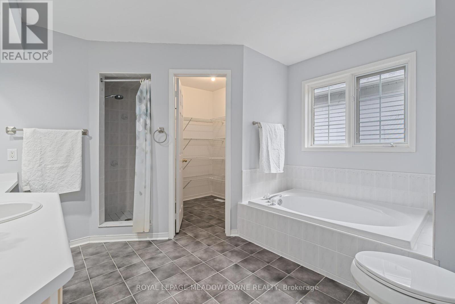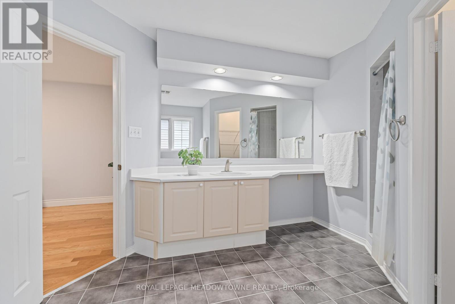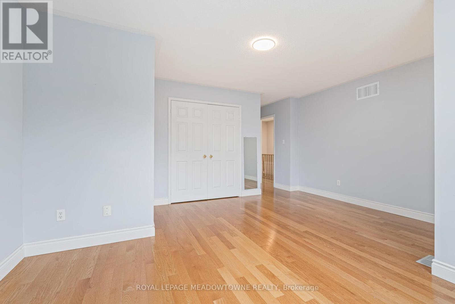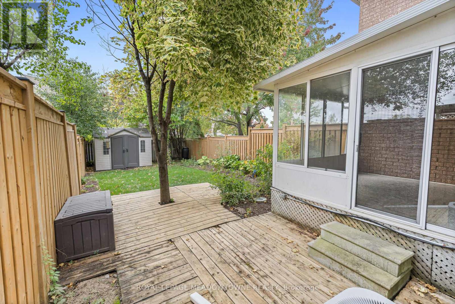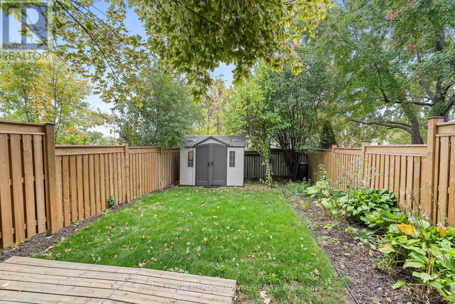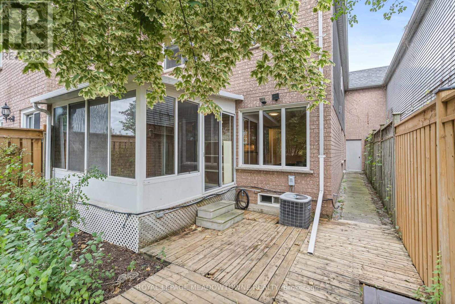44 James Young Drive Halton Hills, Ontario L7G 5S5
$748,000
Lowest-priced home in Georgetown South, and it comes with no condo fees or rental items! First time offered for sale, this 1,743 sq ft home (per MPAC) with an unspoiled basement is ready for its next chapter. The renovated kitchen opens to a family room and a walkout to the three-season sunroom, extending your living space. The main floor also features hardwood throughout, a convenient powder room, and an open concept living/dining area perfect for entertaining. Upstairs, you'll find two oversized bedrooms and two full bathrooms, offering comfort and flexibility. Additional highlights include a hardwood staircase and hardwood flooring on both levels, a fully fenced yard ideal for gardening or relaxing, and parking for two (garage + driveway). Located within walking distance to top-rated schools, shopping (Metro, Shoppers, LCBO, banks), parks, and with easy access to major highways, this home truly checks all the boxes. Don't miss this opportunity to make Georgetown South home! (id:61852)
Property Details
| MLS® Number | W12454086 |
| Property Type | Single Family |
| Community Name | Georgetown |
| AmenitiesNearBy | Place Of Worship, Park, Schools |
| CommunityFeatures | Community Centre, School Bus |
| Features | Flat Site |
| ParkingSpaceTotal | 2 |
| Structure | Patio(s), Porch, Shed |
Building
| BathroomTotal | 3 |
| BedroomsAboveGround | 2 |
| BedroomsTotal | 2 |
| Age | 31 To 50 Years |
| Appliances | Water Meter, Water Heater, Dishwasher, Dryer, Microwave, Stove, Washer, Water Softener, Window Coverings, Refrigerator |
| BasementDevelopment | Unfinished |
| BasementType | N/a (unfinished) |
| ConstructionStyleAttachment | Attached |
| CoolingType | Central Air Conditioning |
| ExteriorFinish | Brick Veneer |
| FlooringType | Hardwood, Carpeted |
| FoundationType | Poured Concrete |
| HalfBathTotal | 1 |
| HeatingFuel | Natural Gas |
| HeatingType | Forced Air |
| StoriesTotal | 2 |
| SizeInterior | 1500 - 2000 Sqft |
| Type | Row / Townhouse |
| UtilityWater | Municipal Water |
Parking
| Attached Garage | |
| Garage |
Land
| Acreage | No |
| FenceType | Fenced Yard |
| LandAmenities | Place Of Worship, Park, Schools |
| Sewer | Sanitary Sewer |
| SizeDepth | 130 Ft ,9 In |
| SizeFrontage | 23 Ft ,4 In |
| SizeIrregular | 23.4 X 130.8 Ft |
| SizeTotalText | 23.4 X 130.8 Ft |
| ZoningDescription | Mdr1 |
Rooms
| Level | Type | Length | Width | Dimensions |
|---|---|---|---|---|
| Second Level | Primary Bedroom | 5.49 m | 5.59 m | 5.49 m x 5.59 m |
| Second Level | Bedroom 2 | 5.54 m | 4.62 m | 5.54 m x 4.62 m |
| Main Level | Living Room | 5.54 m | 3.1 m | 5.54 m x 3.1 m |
| Main Level | Dining Room | 2.67 m | 3.66 m | 2.67 m x 3.66 m |
| Main Level | Kitchen | 2.34 m | 5.69 m | 2.34 m x 5.69 m |
| Main Level | Family Room | 4.9 m | 3.3 m | 4.9 m x 3.3 m |
| Main Level | Sunroom | 3.23 m | 3.35 m | 3.23 m x 3.35 m |
https://www.realtor.ca/real-estate/28971376/44-james-young-drive-halton-hills-georgetown-georgetown
Interested?
Contact us for more information
Matthew Oles
Salesperson
324 Guelph Street Suite 12
Georgetown, Ontario L7G 4B5
Lynn Oles
Broker
324 Guelph Street Suite 12
Georgetown, Ontario L7G 4B5
