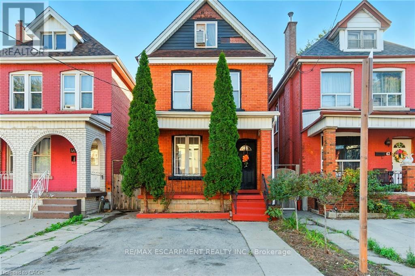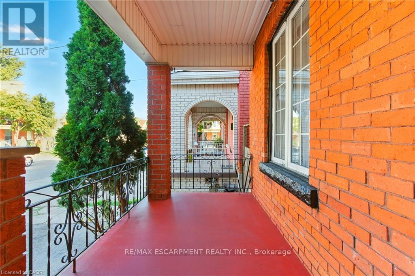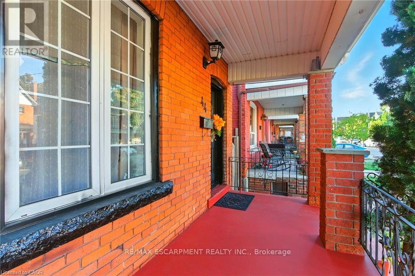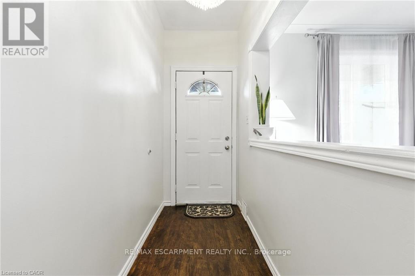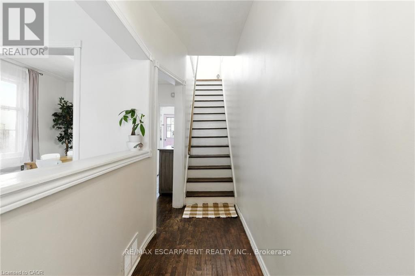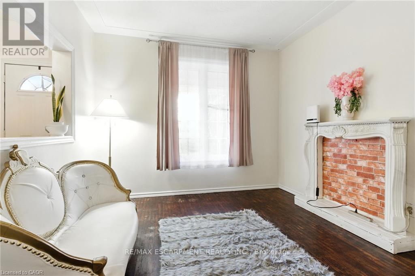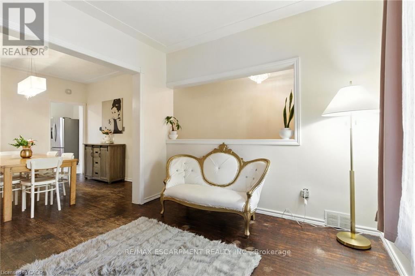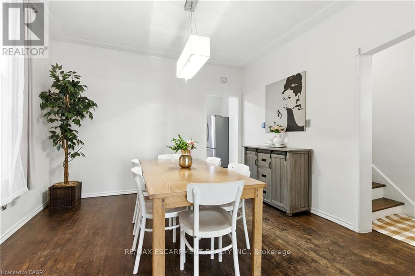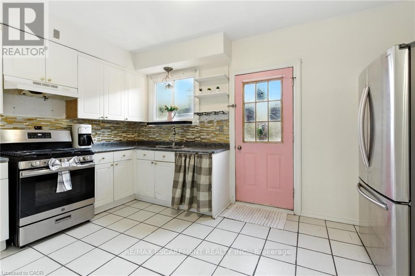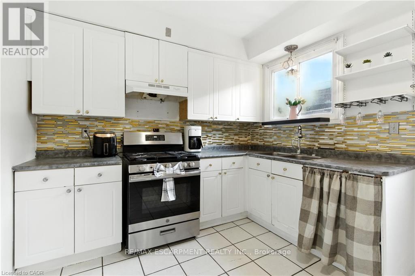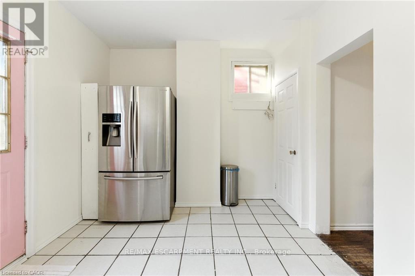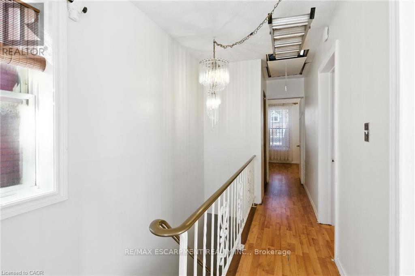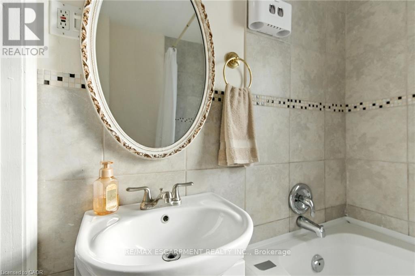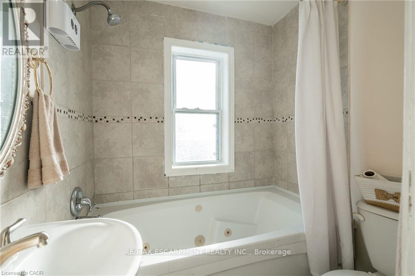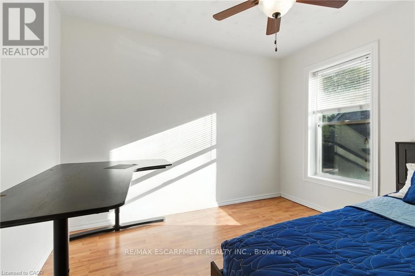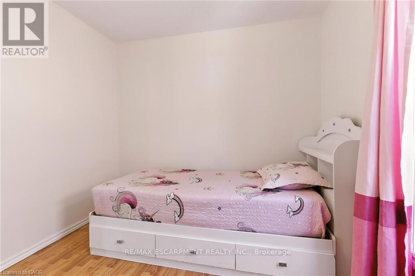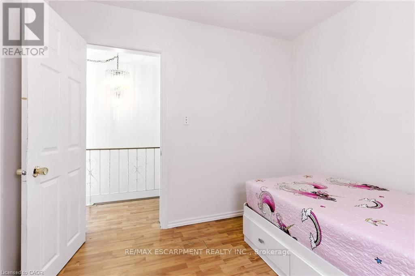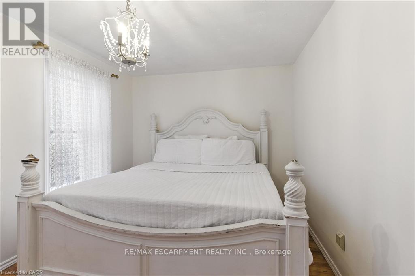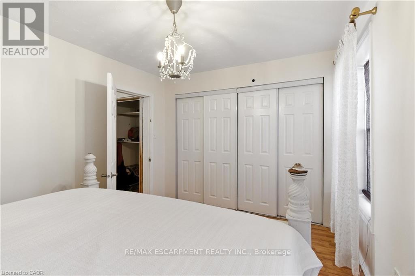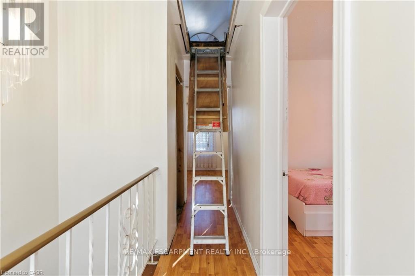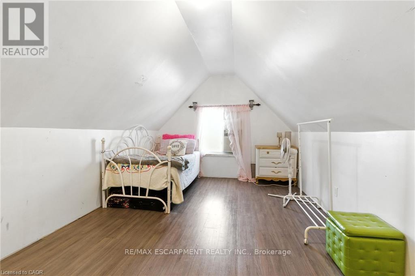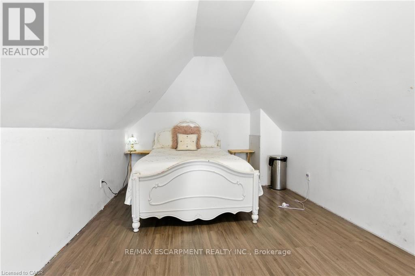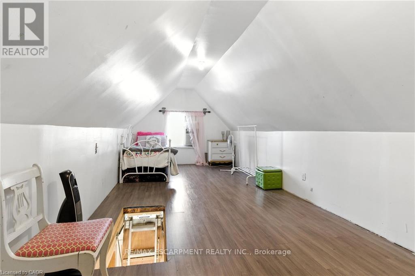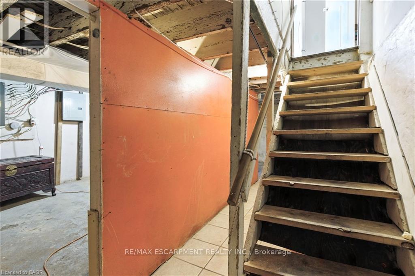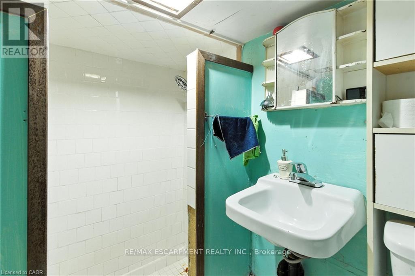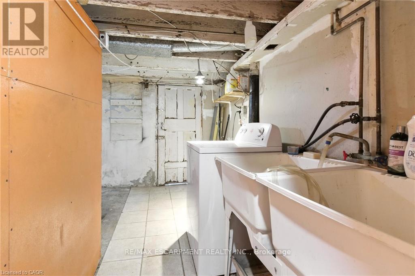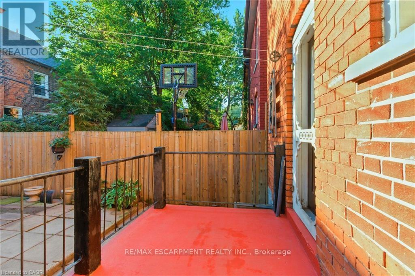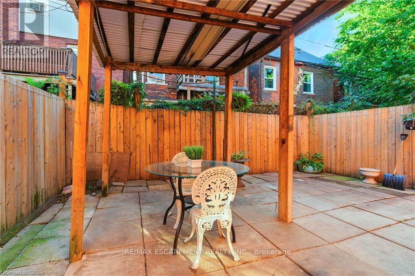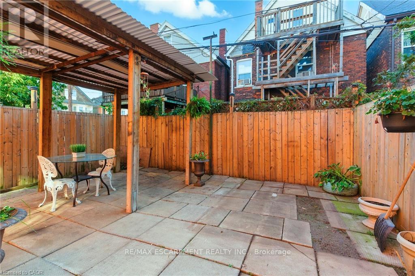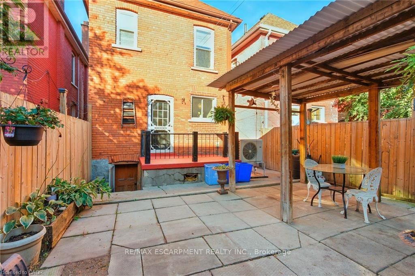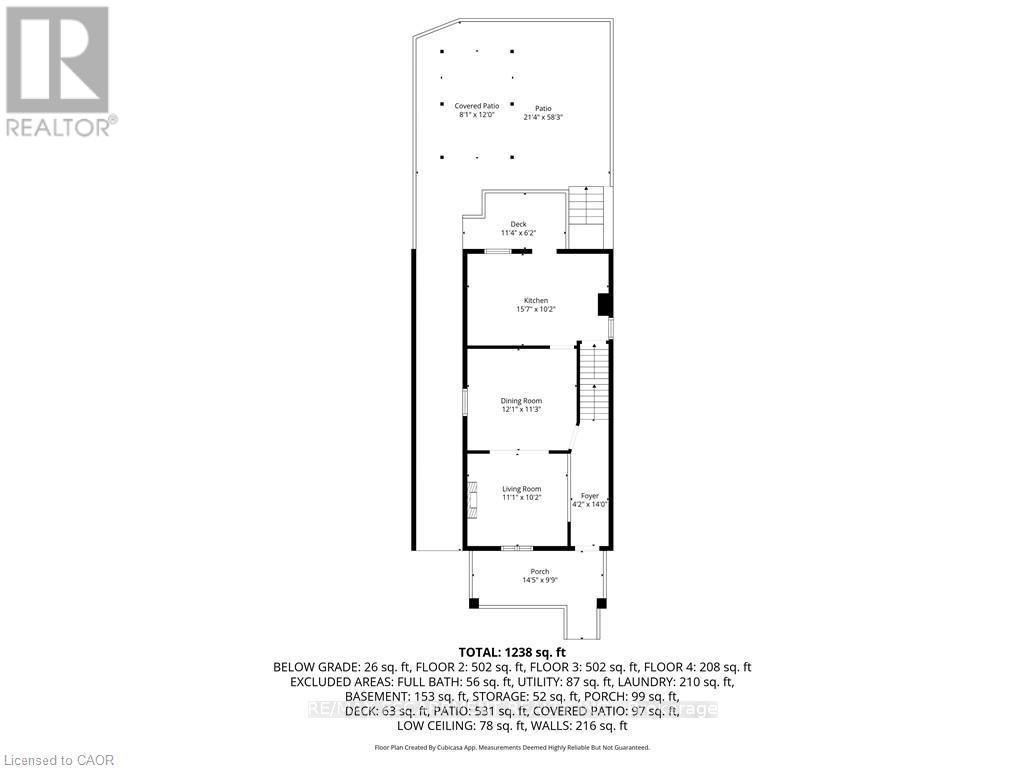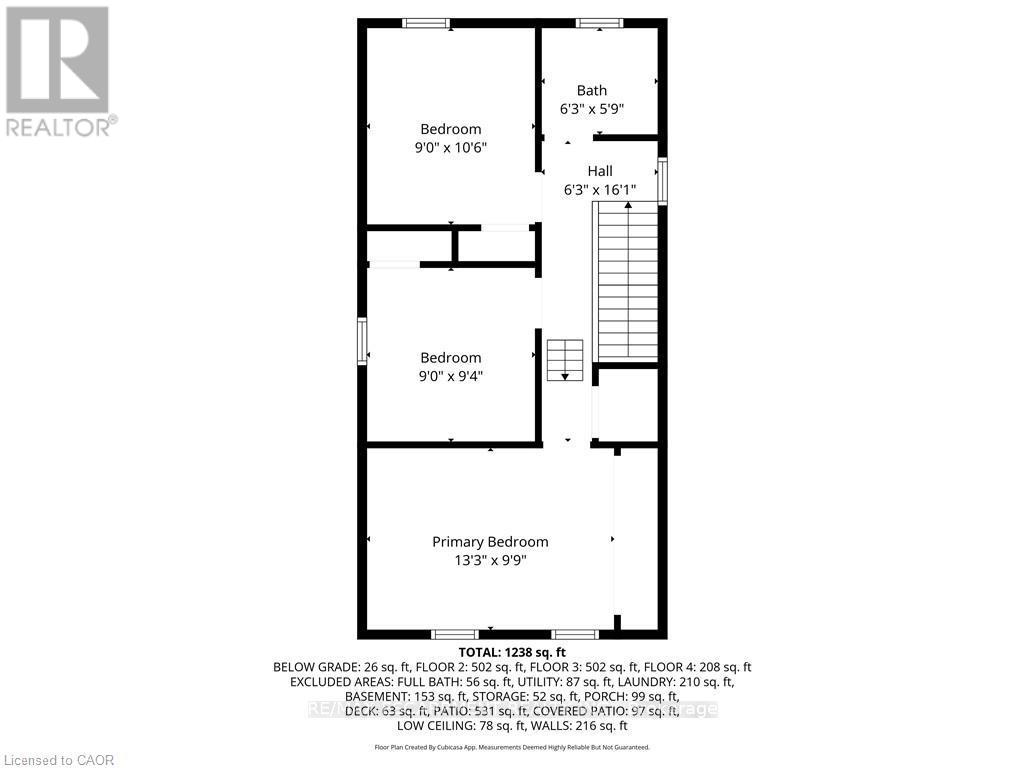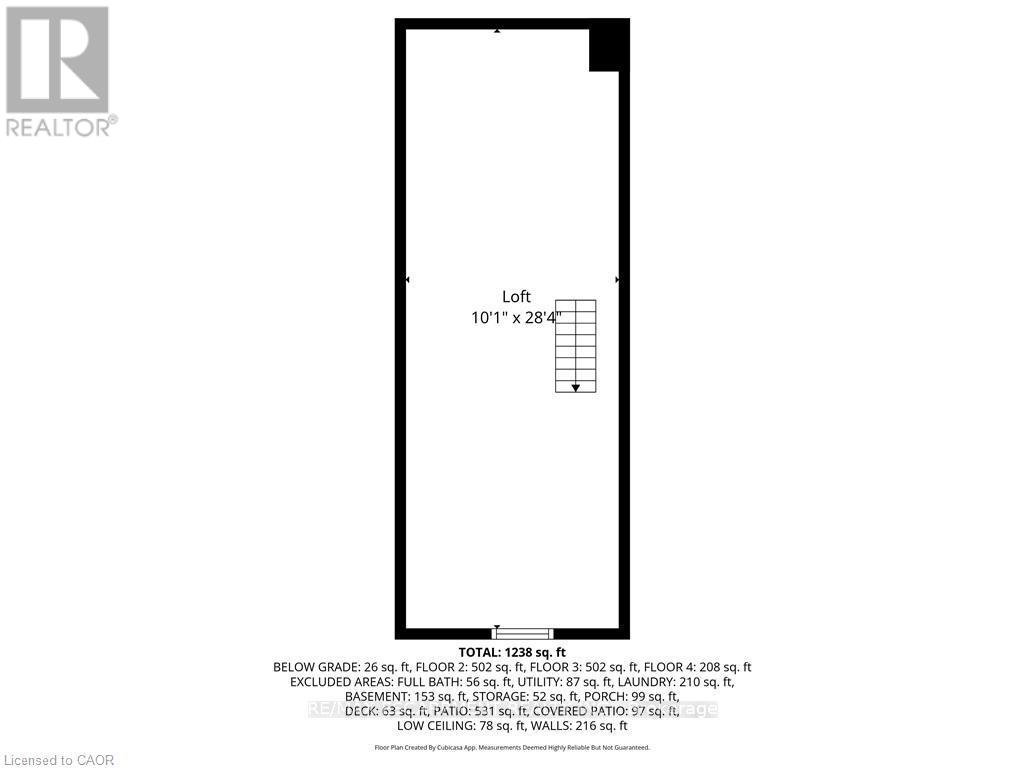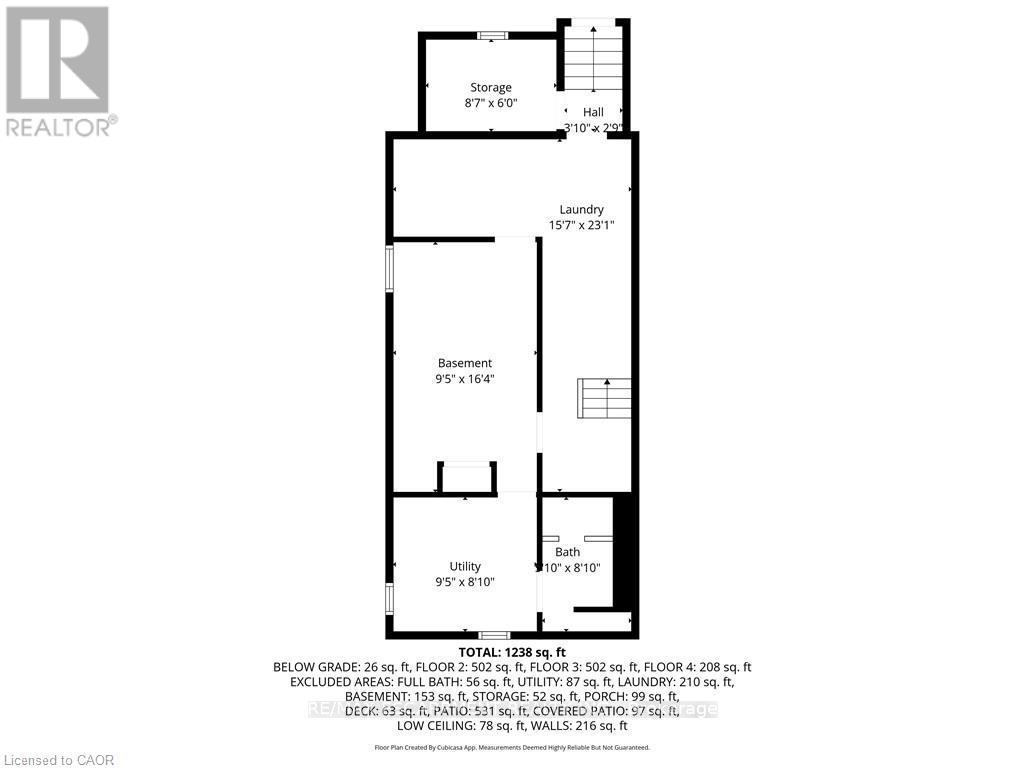44 Holton Avenue N Hamilton, Ontario L8L 6H4
4 Bedroom
2 Bathroom
1100 - 1500 sqft
Central Air Conditioning
Forced Air
$474,000
Bright and spacious century home located in a family-oriented neighbourhood. Features include three bedrooms on the second floor and a large finished loft or additional bedroom on the third floor. The main floor offers a separate dining room, and the kitchen provides access to a private back porch and patio. Recently painted and maintained, with two parking spaces available. (id:61852)
Property Details
| MLS® Number | X12452124 |
| Property Type | Single Family |
| Neigbourhood | Gibson |
| Community Name | Gibson |
| AmenitiesNearBy | Hospital, Public Transit, Schools |
| CommunityFeatures | Community Centre |
| EquipmentType | Air Conditioner, Water Heater, Furnace, Water Heater - Tankless |
| Features | Flat Site |
| ParkingSpaceTotal | 2 |
| RentalEquipmentType | Air Conditioner, Water Heater, Furnace, Water Heater - Tankless |
| Structure | Porch, Deck, Patio(s) |
| ViewType | City View |
Building
| BathroomTotal | 2 |
| BedroomsAboveGround | 4 |
| BedroomsTotal | 4 |
| Age | 100+ Years |
| Appliances | Water Meter, Freezer, Stove, Washer, Window Coverings, Refrigerator |
| BasementDevelopment | Unfinished |
| BasementType | Full (unfinished) |
| ConstructionStyleAttachment | Detached |
| CoolingType | Central Air Conditioning |
| ExteriorFinish | Brick |
| FoundationType | Block, Stone |
| HeatingFuel | Natural Gas |
| HeatingType | Forced Air |
| StoriesTotal | 3 |
| SizeInterior | 1100 - 1500 Sqft |
| Type | House |
| UtilityWater | Municipal Water |
Parking
| No Garage |
Land
| Acreage | No |
| LandAmenities | Hospital, Public Transit, Schools |
| Sewer | Sanitary Sewer |
| SizeDepth | 70 Ft |
| SizeFrontage | 22 Ft |
| SizeIrregular | 22 X 70 Ft ; 70.73 X 22.05 X 70.57 X 22.05 Ft |
| SizeTotalText | 22 X 70 Ft ; 70.73 X 22.05 X 70.57 X 22.05 Ft |
Rooms
| Level | Type | Length | Width | Dimensions |
|---|---|---|---|---|
| Second Level | Primary Bedroom | 4.04 m | 2.97 m | 4.04 m x 2.97 m |
| Second Level | Bedroom | 2.74 m | 2.84 m | 2.74 m x 2.84 m |
| Second Level | Bedroom | 2.74 m | 3.2 m | 2.74 m x 3.2 m |
| Second Level | Bathroom | 1.91 m | 1.75 m | 1.91 m x 1.75 m |
| Third Level | Bedroom | 3.07 m | 8.64 m | 3.07 m x 8.64 m |
| Basement | Laundry Room | 4.75 m | 7.04 m | 4.75 m x 7.04 m |
| Basement | Other | 2.62 m | 1.83 m | 2.62 m x 1.83 m |
| Basement | Utility Room | 2.87 m | 2.69 m | 2.87 m x 2.69 m |
| Basement | Other | 2.87 m | 4.98 m | 2.87 m x 4.98 m |
| Basement | Bathroom | 3.05 m | 2.69 m | 3.05 m x 2.69 m |
| Main Level | Foyer | 1.27 m | 4.27 m | 1.27 m x 4.27 m |
| Main Level | Living Room | 3.38 m | 3.1 m | 3.38 m x 3.1 m |
| Main Level | Dining Room | 3.68 m | 3.43 m | 3.68 m x 3.43 m |
| Main Level | Kitchen | 4.75 m | 3.1 m | 4.75 m x 3.1 m |
Utilities
| Cable | Available |
| Electricity | Installed |
| Sewer | Installed |
https://www.realtor.ca/real-estate/28966932/44-holton-avenue-n-hamilton-gibson-gibson
Interested?
Contact us for more information
Mark Thomas Woehrle
Broker
RE/MAX Escarpment Realty Inc.
325 Winterberry Drive #4b
Hamilton, Ontario L8J 0B6
325 Winterberry Drive #4b
Hamilton, Ontario L8J 0B6
