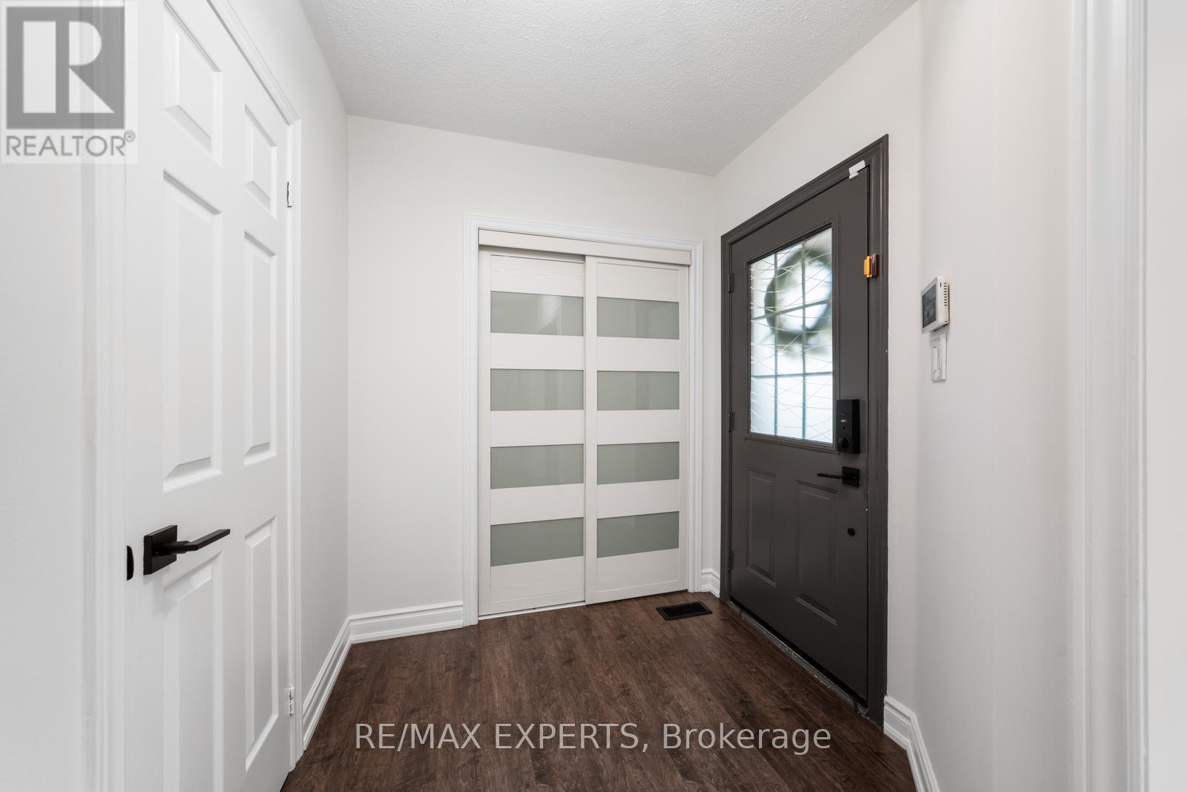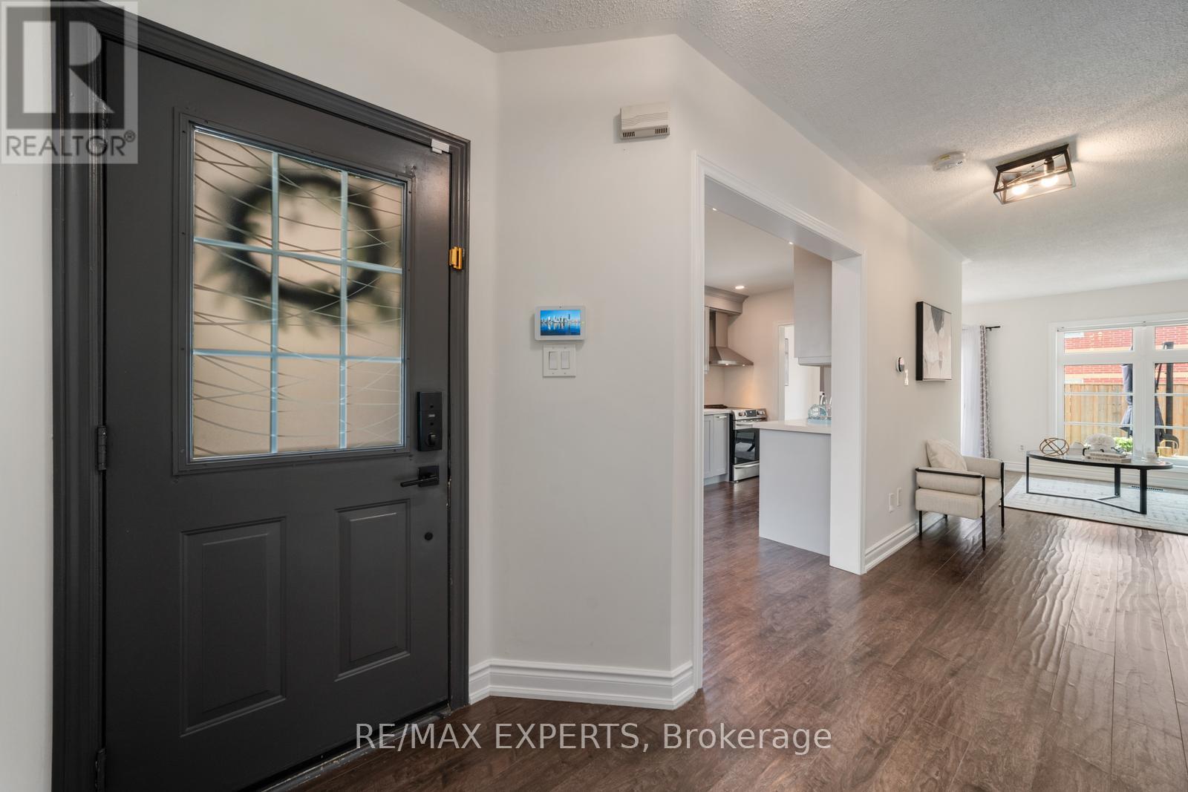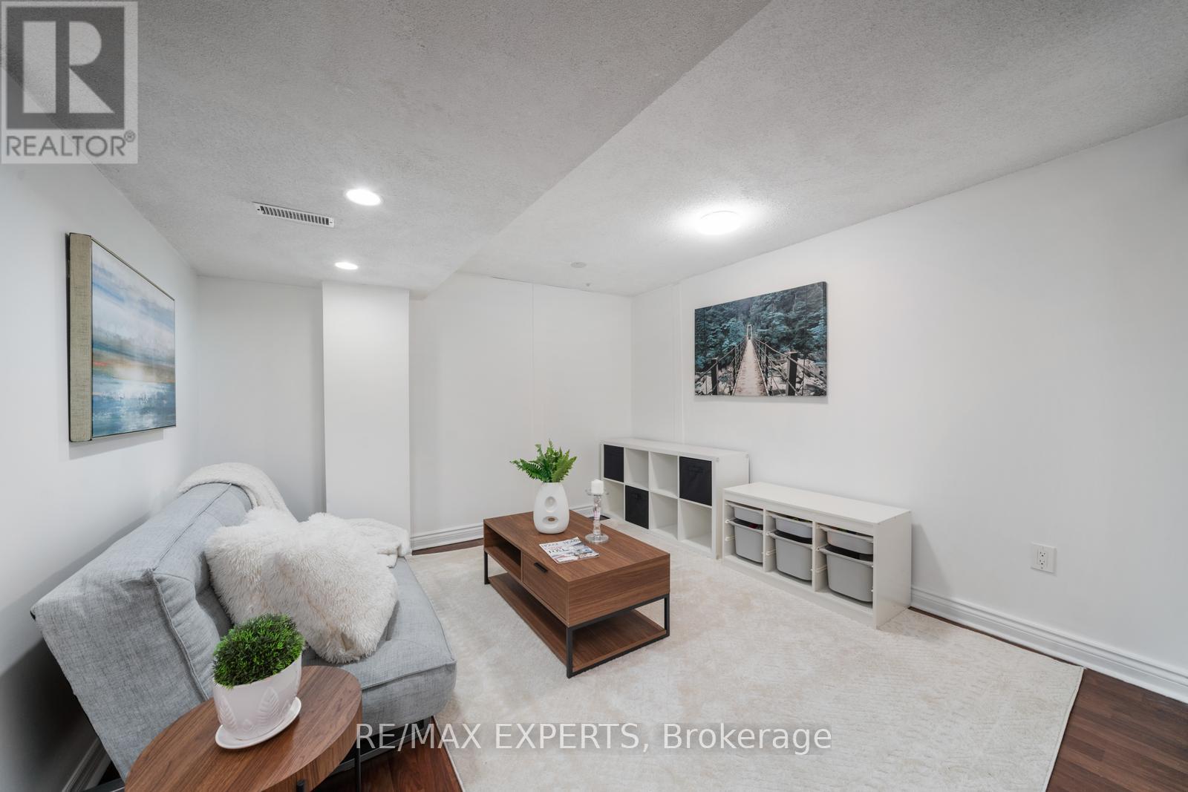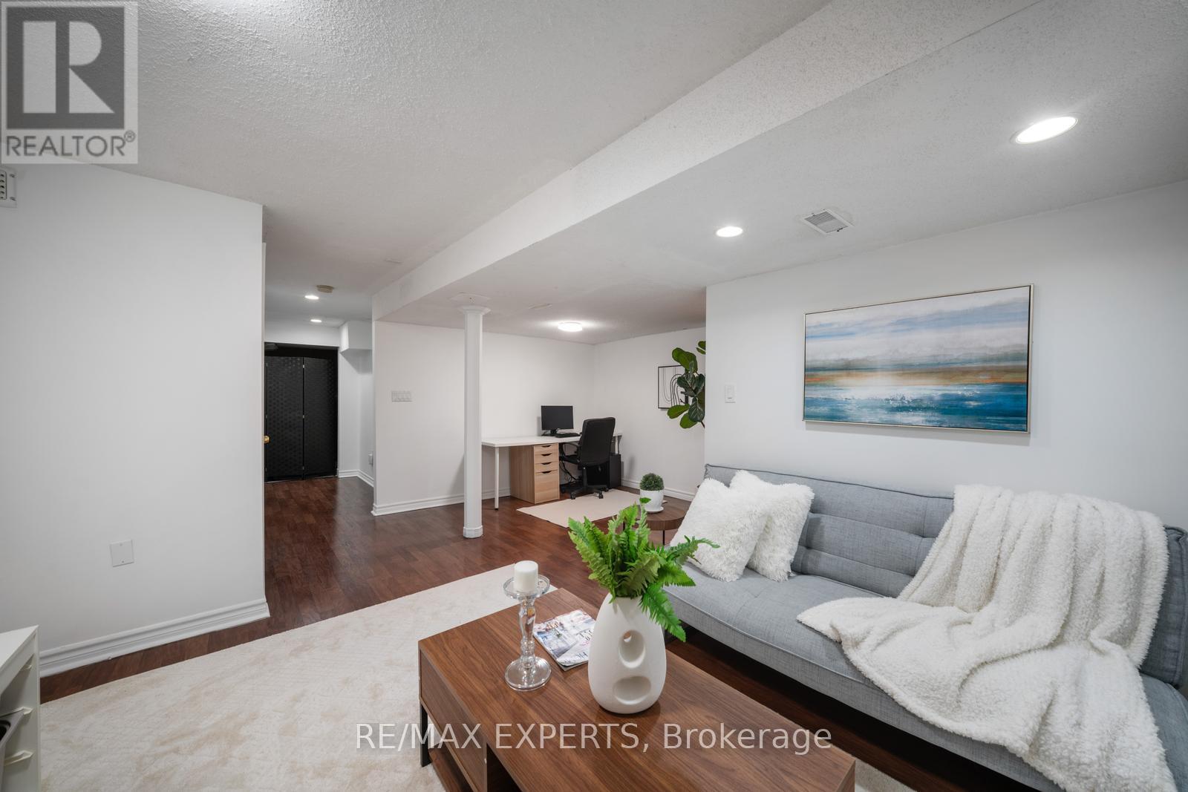44 Highmore Avenue Caledon, Ontario L7E 1V9
$899,000
Welcome to 44 Highmore Avenue, The Perfect Starter Home! This bright and beautifully maintained 3 bedroom, 3 bathroom semi-detached home offers an ideal blend of space, comfort, and value for first time buyers or young families. The main floor features a bright and spacious layout with a modern kitchen and inviting living spaces. Enjoy easy access to a fully fenced backyard with a low maintenance stone patio perfect for outdoor dining, entertaining, or letting the kids play safely. Upstairs, you'll find three generous bedrooms and a full bath. The finished basement adds valuable living space ideal for a home office or playroom. Private garage with additional driveway parking. Located in a welcoming, family oriented neighbourhood close to parks, schools, and everyday conveniences. A move in ready opportunity you don't want to miss! (id:61852)
Open House
This property has open houses!
1:00 pm
Ends at:3:00 pm
1:00 pm
Ends at:3:00 pm
Property Details
| MLS® Number | W12201997 |
| Property Type | Single Family |
| Community Name | Bolton East |
| Features | Irregular Lot Size |
| ParkingSpaceTotal | 3 |
Building
| BathroomTotal | 3 |
| BedroomsAboveGround | 3 |
| BedroomsTotal | 3 |
| Appliances | Garage Door Opener Remote(s), Dishwasher, Dryer, Hood Fan, Oven, Washer, Window Coverings, Refrigerator |
| BasementDevelopment | Finished |
| BasementType | N/a (finished) |
| ConstructionStyleAttachment | Semi-detached |
| CoolingType | Central Air Conditioning |
| ExteriorFinish | Brick |
| FlooringType | Laminate, Ceramic |
| FoundationType | Concrete |
| HalfBathTotal | 1 |
| HeatingFuel | Natural Gas |
| HeatingType | Forced Air |
| StoriesTotal | 2 |
| SizeInterior | 1100 - 1500 Sqft |
| Type | House |
| UtilityWater | Municipal Water |
Parking
| Attached Garage | |
| Garage |
Land
| Acreage | No |
| Sewer | Sanitary Sewer |
| SizeDepth | 103 Ft ,3 In |
| SizeFrontage | 20 Ft ,6 In |
| SizeIrregular | 20.5 X 103.3 Ft |
| SizeTotalText | 20.5 X 103.3 Ft |
Rooms
| Level | Type | Length | Width | Dimensions |
|---|---|---|---|---|
| Second Level | Primary Bedroom | 4.52 m | 3 m | 4.52 m x 3 m |
| Second Level | Bedroom 2 | 2.94 m | 2.32 m | 2.94 m x 2.32 m |
| Second Level | Bedroom 3 | 5.41 m | 5.09 m | 5.41 m x 5.09 m |
| Basement | Recreational, Games Room | 5.41 m | 5.09 m | 5.41 m x 5.09 m |
| Basement | Laundry Room | 2.63 m | 1.03 m | 2.63 m x 1.03 m |
| Ground Level | Dining Room | 5.23 m | 3.02 m | 5.23 m x 3.02 m |
| Ground Level | Living Room | 2.49 m | 3.57 m | 2.49 m x 3.57 m |
| Ground Level | Kitchen | 4.63 m | 2.52 m | 4.63 m x 2.52 m |
https://www.realtor.ca/real-estate/28428846/44-highmore-avenue-caledon-bolton-east-bolton-east
Interested?
Contact us for more information
Frank Cataneo
Salesperson
277 Cityview Blvd Unit: 16
Vaughan, Ontario L4H 5A4



































