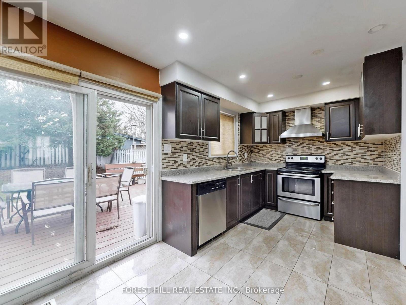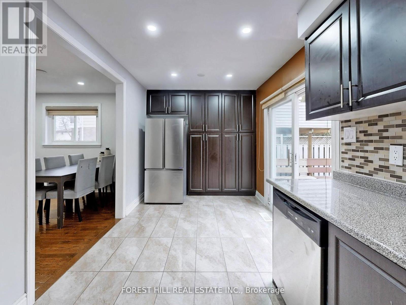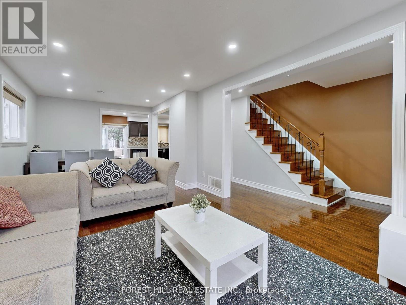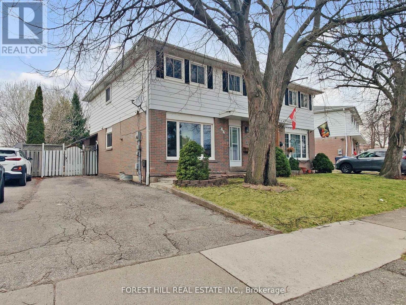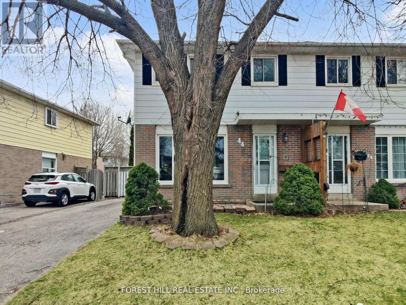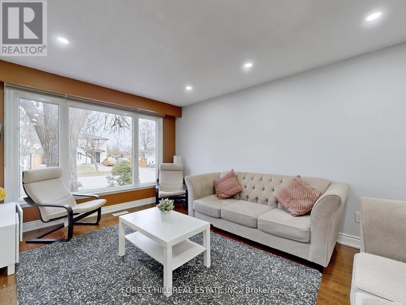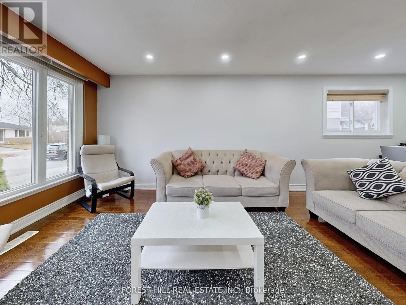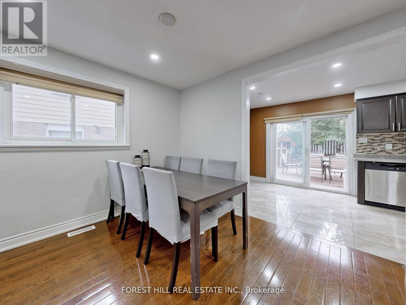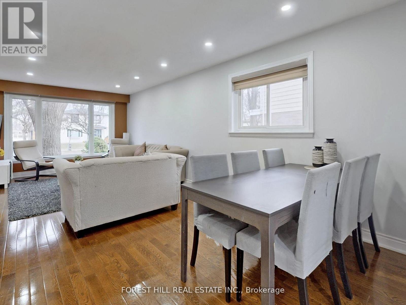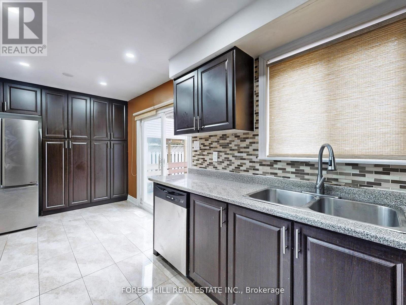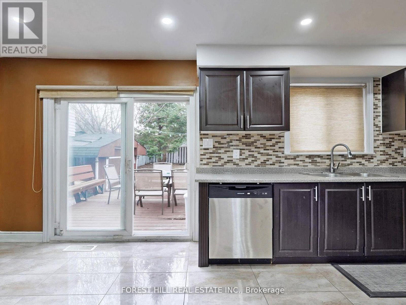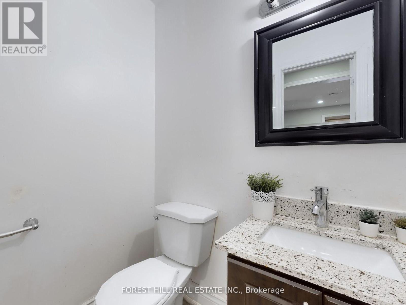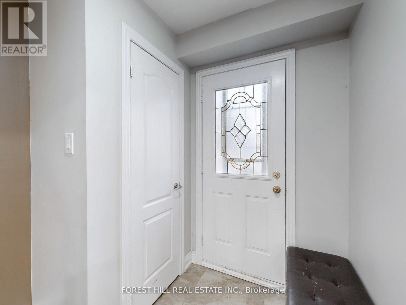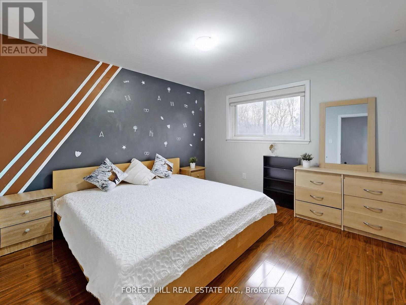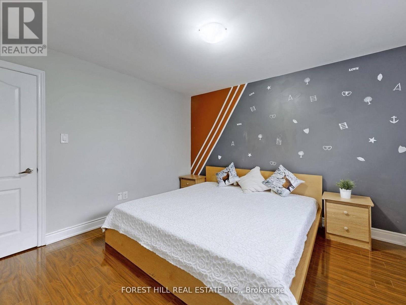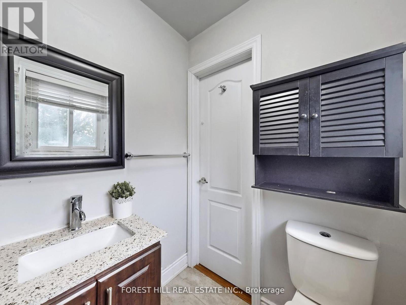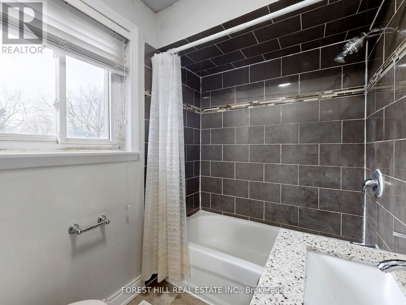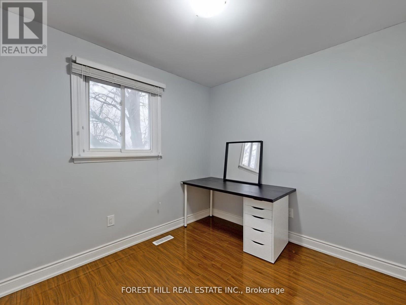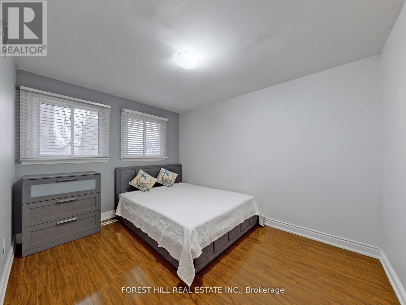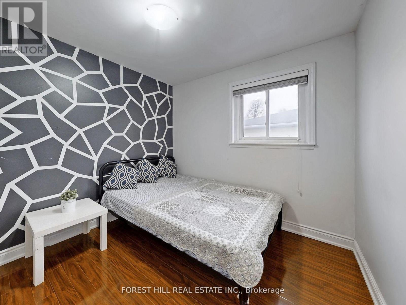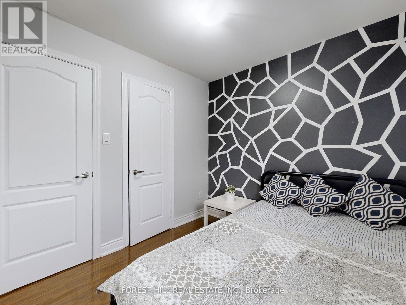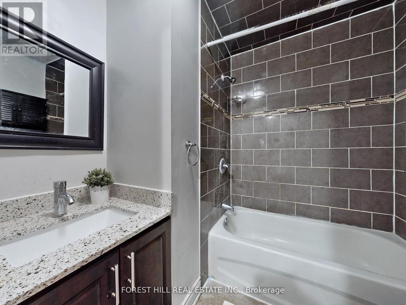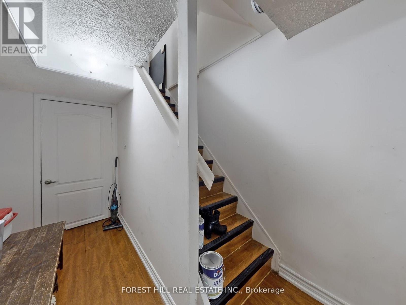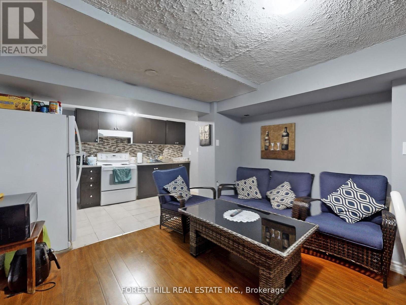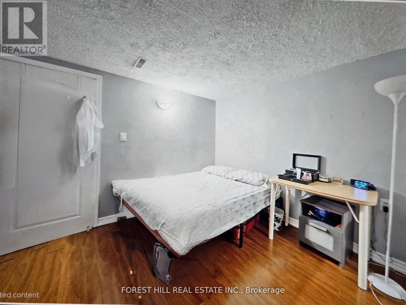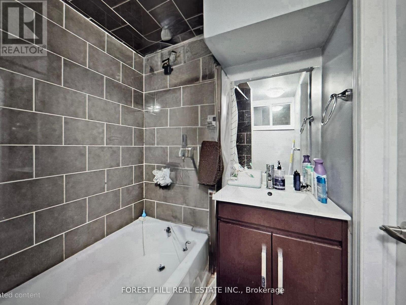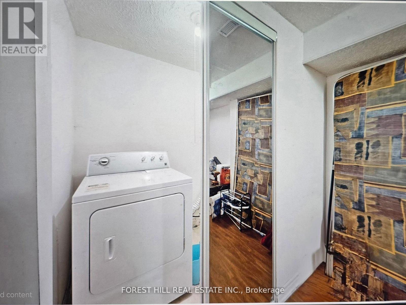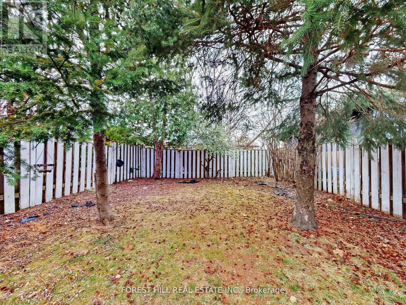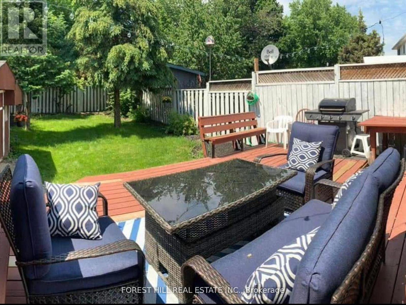44 Herkley Drive N Brampton, Ontario L6V 2E8
$798,000
Discover exceptional income potential with this fully renovated (2017) semi that's move-in ready and ideally located near shopping, transit, schools, the rec centre, Brampton Downtown, and major highways. Perfect for investors or first-time buyers, this home offers a bright open-concept layout featuring 4+1 bedrooms, 4 washrooms, and 2 kitchens with a pantry, including a spacious eat-in kitchen that walks out to a deck, elegant oak stairs, pot lights, and no carpet throughout. The finished basement with a separate entrance is ideal for rental income, and an AAA tenant is interested in staying if possible. Set on a deep lot with a roof updated in 2018, an upgraded electrical panel, fresh paint, and steps to schools, the property. (id:61852)
Property Details
| MLS® Number | W12210547 |
| Property Type | Single Family |
| Community Name | Madoc |
| AmenitiesNearBy | Hospital, Park, Public Transit, Schools |
| CommunityFeatures | Community Centre |
| EquipmentType | Water Heater |
| ParkingSpaceTotal | 3 |
| RentalEquipmentType | Water Heater |
Building
| BathroomTotal | 4 |
| BedroomsAboveGround | 4 |
| BedroomsBelowGround | 1 |
| BedroomsTotal | 5 |
| Appliances | Dishwasher, Dryer, Stove, Washer, Window Coverings, Refrigerator |
| BasementDevelopment | Finished |
| BasementFeatures | Separate Entrance |
| BasementType | N/a (finished) |
| ConstructionStyleAttachment | Semi-detached |
| CoolingType | Central Air Conditioning |
| ExteriorFinish | Brick, Vinyl Siding |
| FlooringType | Laminate, Ceramic, Hardwood, Porcelain Tile |
| FoundationType | Concrete |
| HalfBathTotal | 1 |
| HeatingFuel | Natural Gas |
| HeatingType | Forced Air |
| StoriesTotal | 2 |
| SizeInterior | 1500 - 2000 Sqft |
| Type | House |
| UtilityWater | Municipal Water |
Parking
| No Garage |
Land
| Acreage | No |
| LandAmenities | Hospital, Park, Public Transit, Schools |
| Sewer | Sanitary Sewer |
| SizeDepth | 100 Ft |
| SizeFrontage | 36 Ft ,8 In |
| SizeIrregular | 36.7 X 100 Ft |
| SizeTotalText | 36.7 X 100 Ft |
Rooms
| Level | Type | Length | Width | Dimensions |
|---|---|---|---|---|
| Second Level | Primary Bedroom | 3.6 m | 3.5 m | 3.6 m x 3.5 m |
| Second Level | Bedroom 2 | 2.7 m | 2.46 m | 2.7 m x 2.46 m |
| Second Level | Bedroom 3 | 2.7 m | 2.6 m | 2.7 m x 2.6 m |
| Second Level | Bedroom 4 | 3.64 m | 2.46 m | 3.64 m x 2.46 m |
| Basement | Recreational, Games Room | 2.99 m | 3.7 m | 2.99 m x 3.7 m |
| Basement | Bathroom | Measurements not available | ||
| Basement | Bedroom | 3.1 m | 3.7 m | 3.1 m x 3.7 m |
| Basement | Kitchen | 2.6 m | 3.7 m | 2.6 m x 3.7 m |
| Main Level | Living Room | 7.89 m | 3.4 m | 7.89 m x 3.4 m |
| Main Level | Dining Room | 7.89 m | 3.4 m | 7.89 m x 3.4 m |
| Main Level | Kitchen | 6.36 m | 2.62 m | 6.36 m x 2.62 m |
Utilities
| Cable | Installed |
| Electricity | Installed |
| Sewer | Installed |
https://www.realtor.ca/real-estate/28447041/44-herkley-drive-n-brampton-madoc-madoc
Interested?
Contact us for more information
Kelly Silveira
Broker
28a Hazelton Avenue
Toronto, Ontario M5R 2E2
