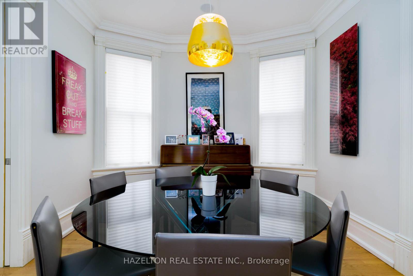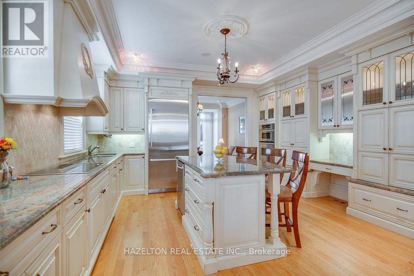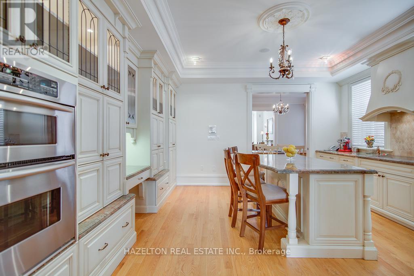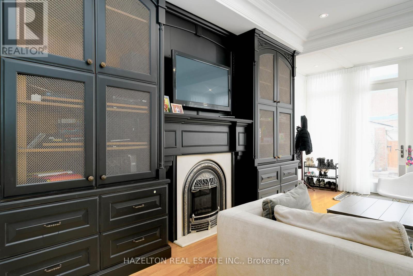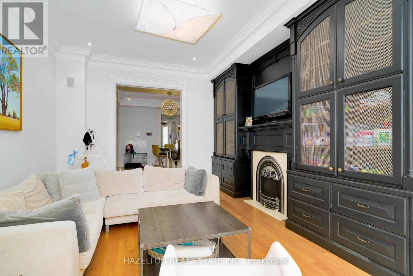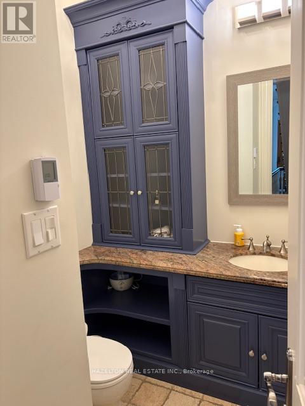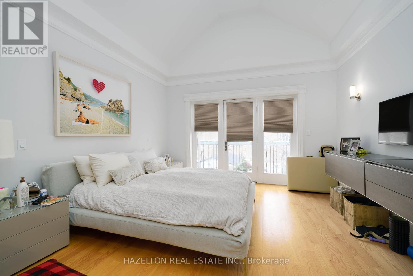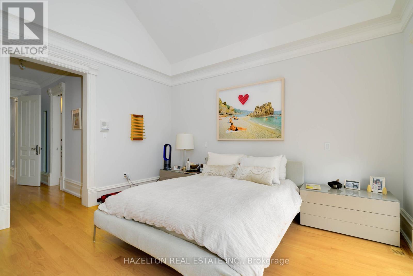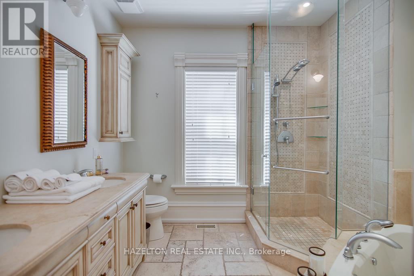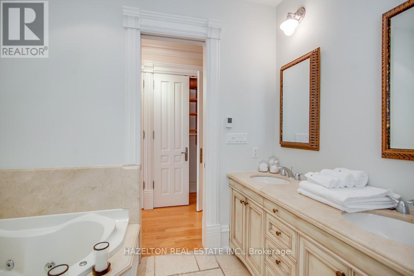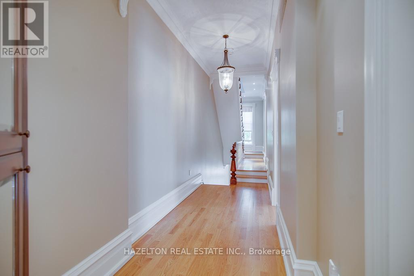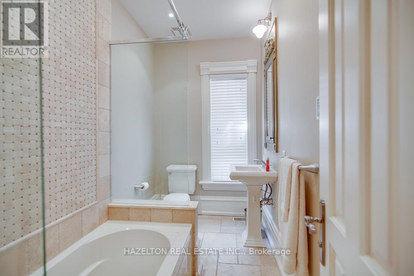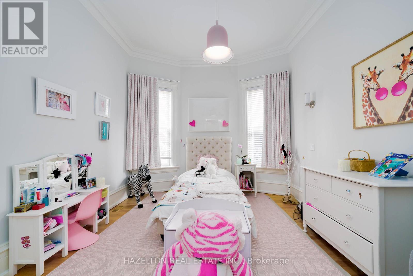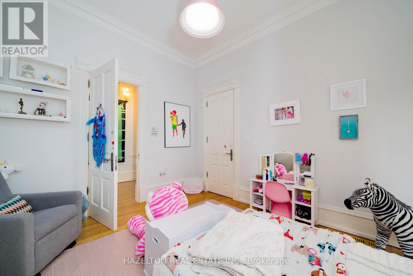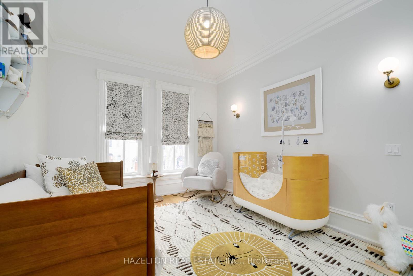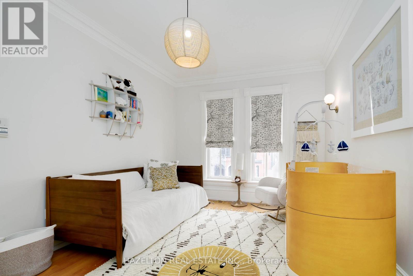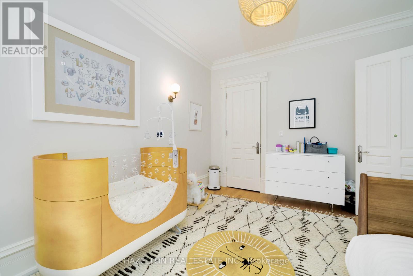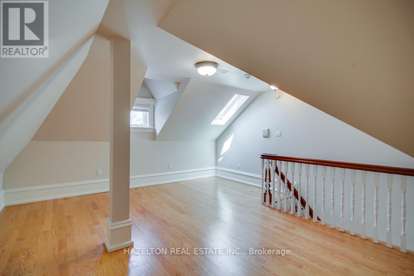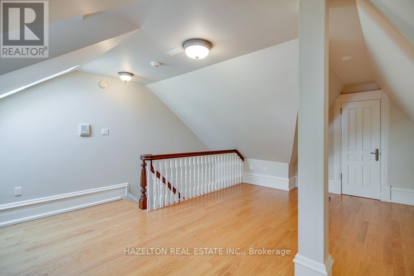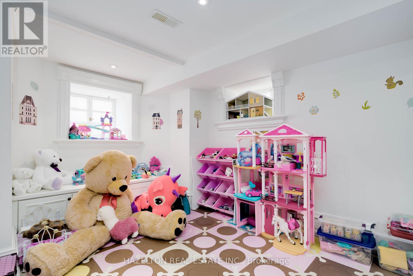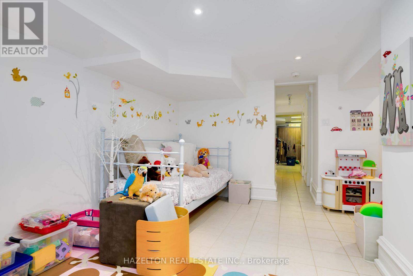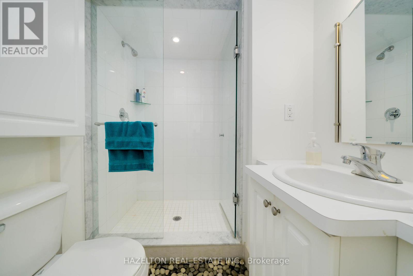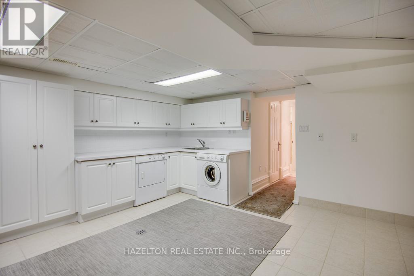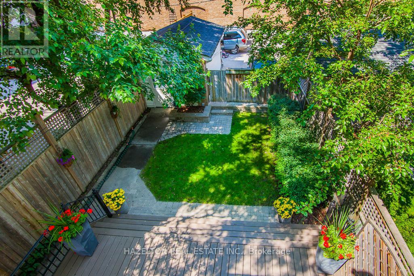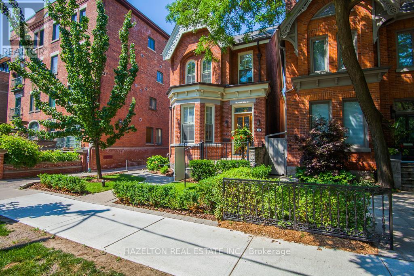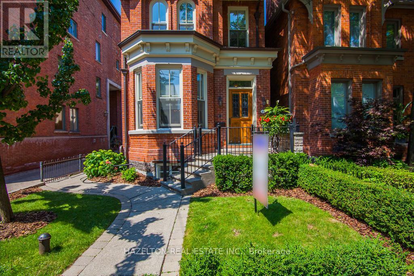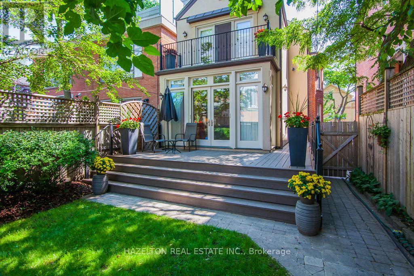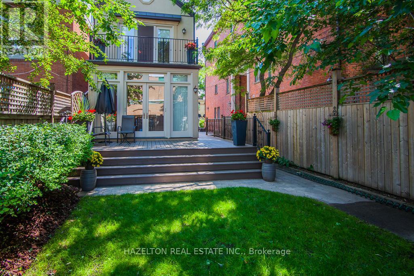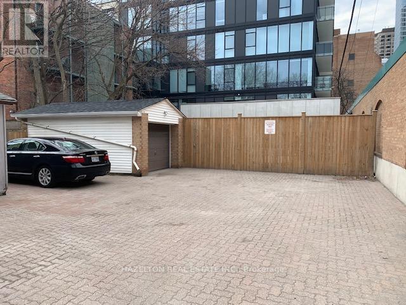44 Hazelton Avenue Toronto, Ontario M5R 2E2
$7,770,000
"Front Row Centre" Yorkville. Live in comfort and quiet serenity, in one of the few detached houses on Hazelton Ave. Majestic and beautiful this meticulously restored Victorian Mansion offers a lifestyle of Elegance and Sophistication. The exquisite Architectural details have been maintained and combined with contemporary updates and all the modern conveniences. The large Kitchen with High End Appliances and adjacent Family Room offer the perfect space for Entertaining your guests or quiet relaxation. The private Garden with SunDeck offers a serene retreat amidst the vitality and cosmopolitan nature of Yorkville. Take a short walk to some of the Finest Michelin Starred Restaurants, Hotels, designer boutiques, Art Galleries and Museums. There is a large parking area accessible through a private laneway with a one car garage (Level 2 electric car charger) and four additional parking spots for you and your guests. Talk to Listing Agent for report on Change of Use to a Medical Clinic or approvals for Renovations and Additions to the property. (id:61852)
Property Details
| MLS® Number | C12396240 |
| Property Type | Single Family |
| Neigbourhood | University—Rosedale |
| Community Name | Annex |
| AmenitiesNearBy | Place Of Worship, Public Transit |
| EquipmentType | Water Heater |
| Features | Lane, Sump Pump |
| ParkingSpaceTotal | 5 |
| RentalEquipmentType | Water Heater |
Building
| BathroomTotal | 4 |
| BedroomsAboveGround | 4 |
| BedroomsBelowGround | 1 |
| BedroomsTotal | 5 |
| Appliances | Garage Door Opener Remote(s), Oven - Built-in, Central Vacuum, Alarm System |
| BasementDevelopment | Finished |
| BasementFeatures | Walk Out |
| BasementType | N/a (finished) |
| ConstructionStyleAttachment | Detached |
| CoolingType | Central Air Conditioning |
| ExteriorFinish | Brick |
| FireProtection | Alarm System |
| FireplacePresent | Yes |
| FlooringType | Hardwood |
| FoundationType | Stone |
| HeatingFuel | Natural Gas |
| HeatingType | Forced Air |
| StoriesTotal | 3 |
| SizeInterior | 2500 - 3000 Sqft |
| Type | House |
| UtilityWater | Municipal Water |
Parking
| Detached Garage | |
| Garage |
Land
| Acreage | No |
| LandAmenities | Place Of Worship, Public Transit |
| Sewer | Sanitary Sewer |
| SizeDepth | 166 Ft ,3 In |
| SizeFrontage | 26 Ft ,1 In |
| SizeIrregular | 26.1 X 166.3 Ft ; See Survey |
| SizeTotalText | 26.1 X 166.3 Ft ; See Survey |
Rooms
| Level | Type | Length | Width | Dimensions |
|---|---|---|---|---|
| Second Level | Primary Bedroom | 4.14 m | 4.01 m | 4.14 m x 4.01 m |
| Second Level | Bedroom 2 | 4.74 m | 3.45 m | 4.74 m x 3.45 m |
| Second Level | Bedroom 3 | 4.4 m | 3.5 m | 4.4 m x 3.5 m |
| Third Level | Bedroom 4 | 6.03 m | 4.48 m | 6.03 m x 4.48 m |
| Basement | Bedroom | 6.16 m | 4.78 m | 6.16 m x 4.78 m |
| Basement | Laundry Room | 4.43 m | 4.27 m | 4.43 m x 4.27 m |
| Ground Level | Living Room | 6.7 m | 3.35 m | 6.7 m x 3.35 m |
| Ground Level | Dining Room | 4.27 m | 3.43 m | 4.27 m x 3.43 m |
| Ground Level | Kitchen | 4.86 m | 4.7 m | 4.86 m x 4.7 m |
| Ground Level | Family Room | 5.88 m | 3.91 m | 5.88 m x 3.91 m |
https://www.realtor.ca/real-estate/28846912/44-hazelton-avenue-toronto-annex-annex
Interested?
Contact us for more information
Asko Joseph Marjanovic
Salesperson
158 Davenport Rd 2nd Flr
Toronto, Ontario M5R 1J2





