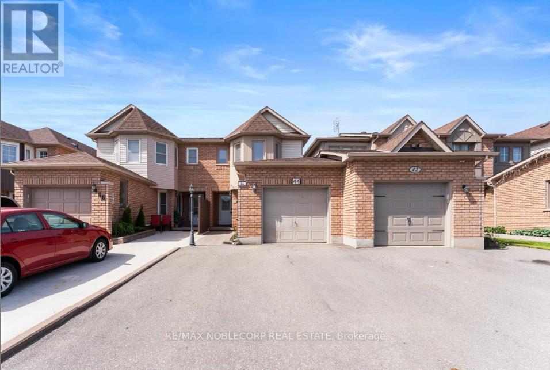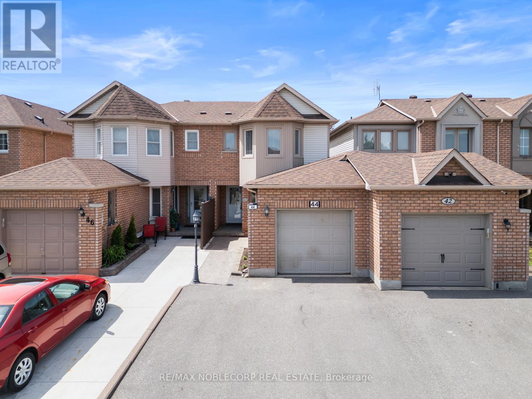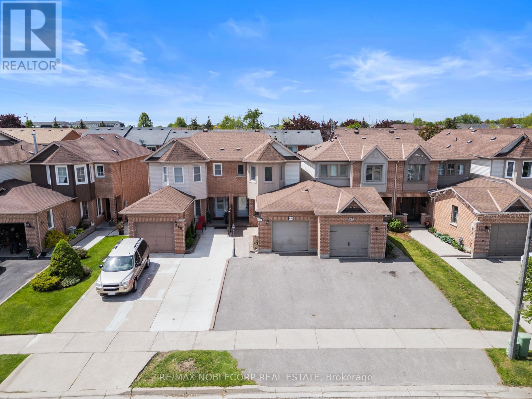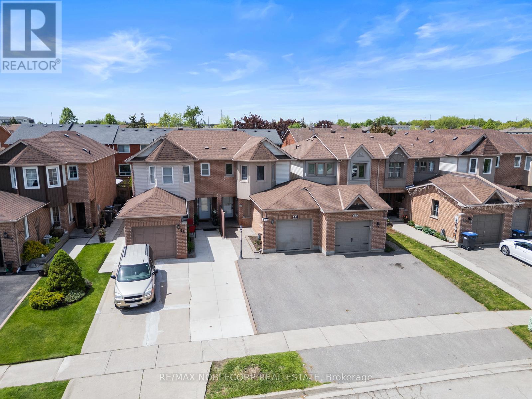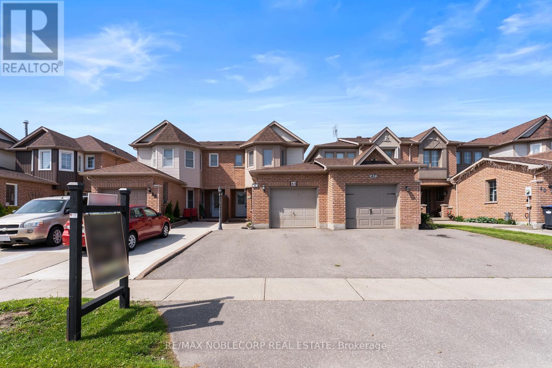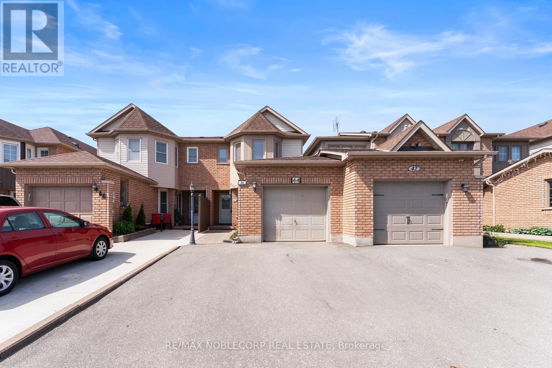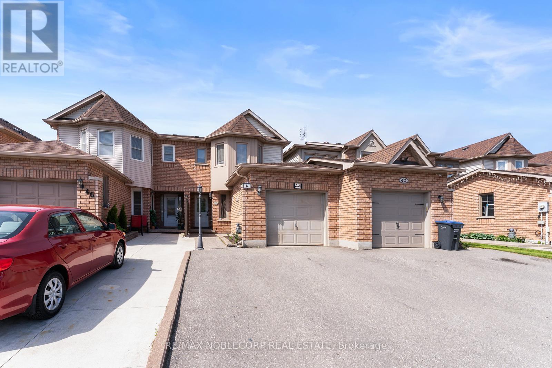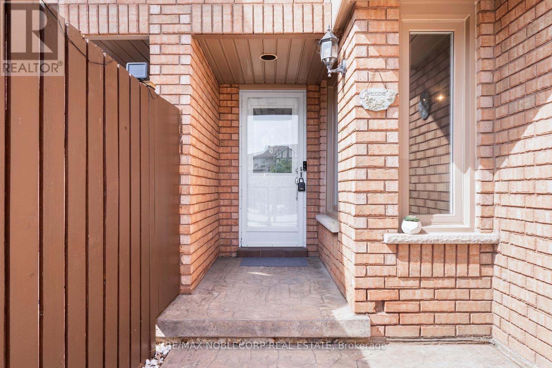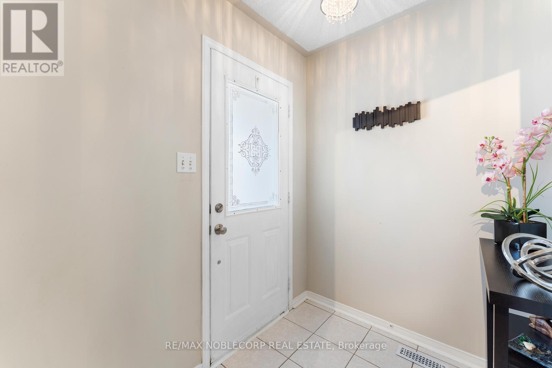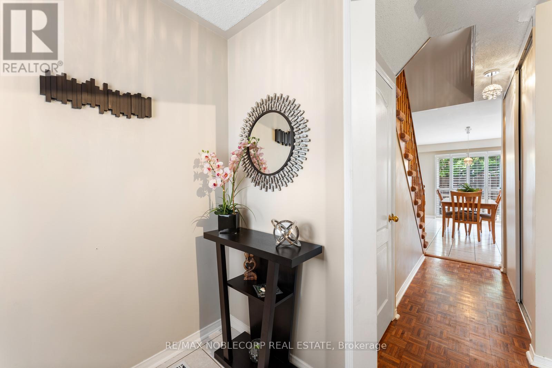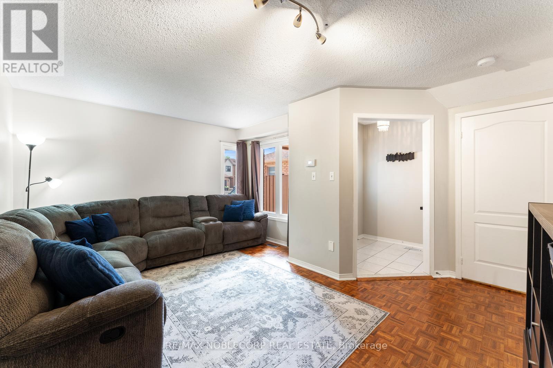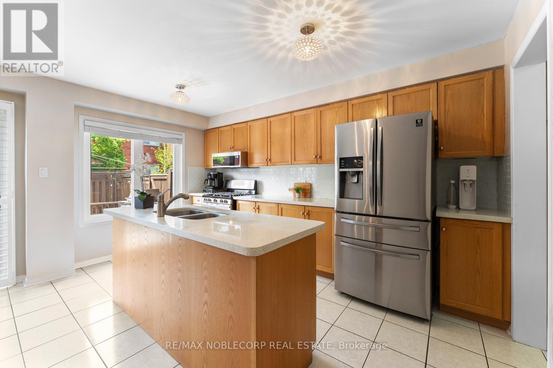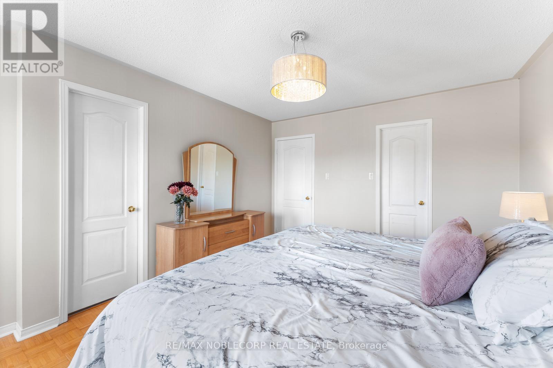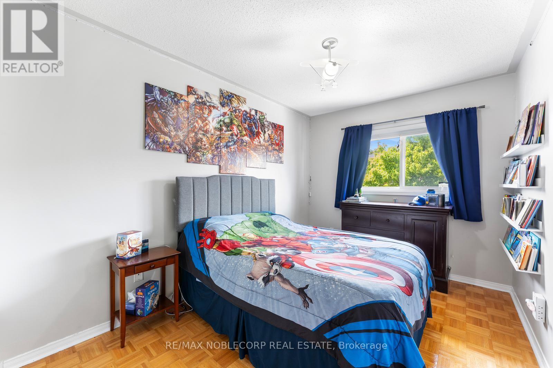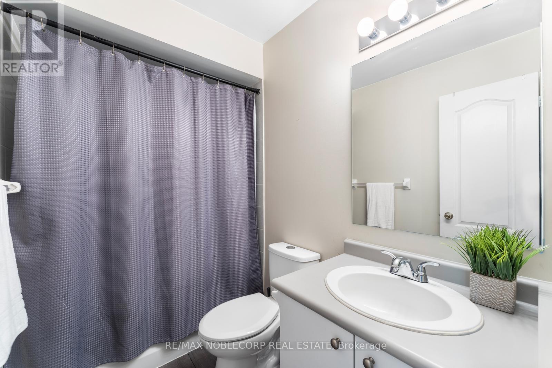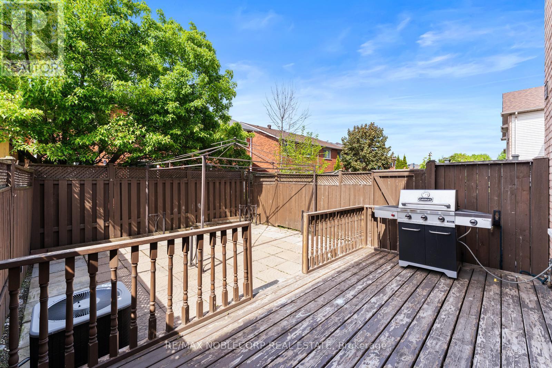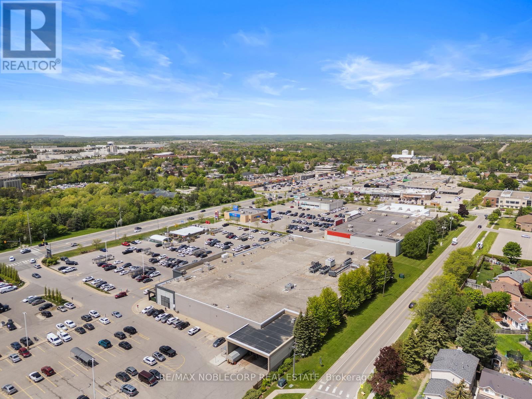44 Hanton Crescent Caledon, Ontario L7E 1W1
$858,000
Welcome to 44 Hanton Cres in the heart of the desirable South Bolton Community. This beautifully maintained 3 Bedroom/3 Bathroom home offers a bright and spacious layout, ideal for families starting off or downsizers. Attached by the garage on one side and one wall on the other side, it includes access to the backyard through the garage. Featuring a Modern Kitchen with a walk-in pantry, walk-out to a fully fenced backyard, + a cozy family room. Located on a quiet family-friendly Crescent close to schools, parks, shopping + transit. Just move in and enjoy all that Bolton has to offer! (id:61852)
Property Details
| MLS® Number | W12184316 |
| Property Type | Single Family |
| Community Name | Bolton East |
| ParkingSpaceTotal | 3 |
Building
| BathroomTotal | 3 |
| BedroomsAboveGround | 3 |
| BedroomsTotal | 3 |
| Appliances | Dishwasher, Dryer, Stove, Washer, Window Coverings, Refrigerator |
| BasementType | Full |
| ConstructionStyleAttachment | Attached |
| CoolingType | Central Air Conditioning |
| ExteriorFinish | Brick, Vinyl Siding |
| FoundationType | Concrete |
| HalfBathTotal | 1 |
| HeatingFuel | Natural Gas |
| HeatingType | Forced Air |
| StoriesTotal | 2 |
| SizeInterior | 1100 - 1500 Sqft |
| Type | Row / Townhouse |
| UtilityWater | Municipal Water |
Parking
| Attached Garage | |
| Garage |
Land
| Acreage | No |
| Sewer | Sanitary Sewer |
| SizeDepth | 108 Ft ,4 In |
| SizeFrontage | 20 Ft |
| SizeIrregular | 20 X 108.4 Ft |
| SizeTotalText | 20 X 108.4 Ft |
Rooms
| Level | Type | Length | Width | Dimensions |
|---|---|---|---|---|
| Second Level | Primary Bedroom | 4.99 m | 3.55 m | 4.99 m x 3.55 m |
| Second Level | Bedroom 2 | 3.65 m | 2.64 m | 3.65 m x 2.64 m |
| Second Level | Bedroom 3 | 3.99 m | 2.42 m | 3.99 m x 2.42 m |
| Main Level | Kitchen | 4.37 m | 2.39 m | 4.37 m x 2.39 m |
| Main Level | Living Room | 4.9 m | 3.59 m | 4.9 m x 3.59 m |
https://www.realtor.ca/real-estate/28390935/44-hanton-crescent-caledon-bolton-east-bolton-east
Interested?
Contact us for more information
Jennifer Palladino
Salesperson
3603 Langstaff Rd #14&15
Vaughan, Ontario L4K 9G7
