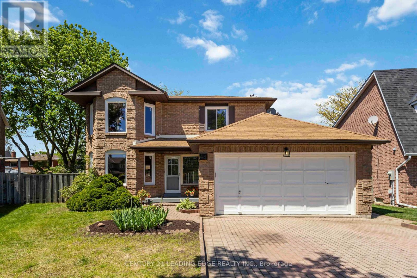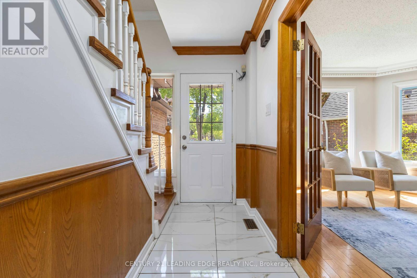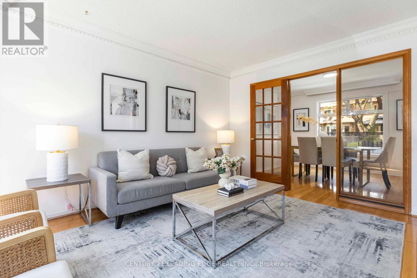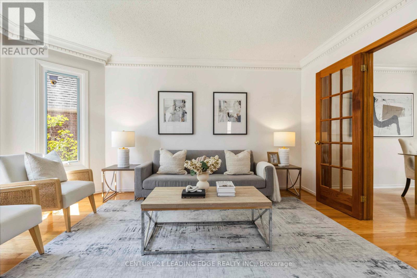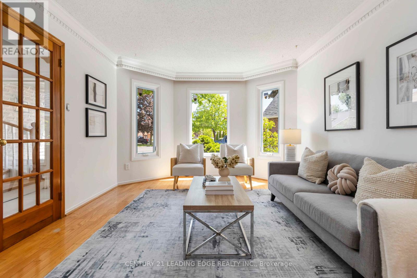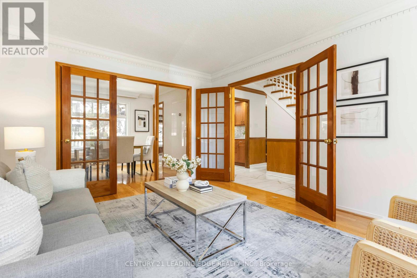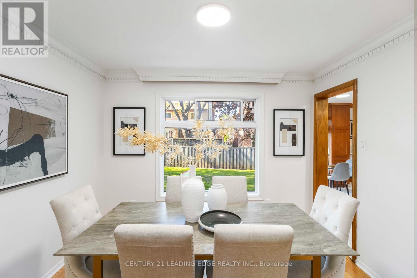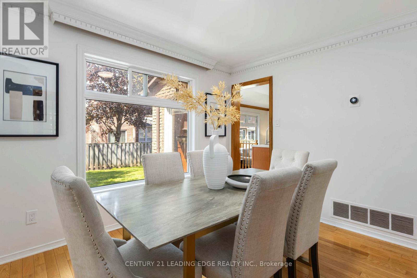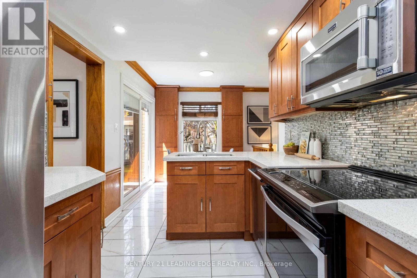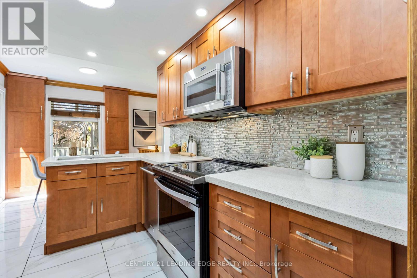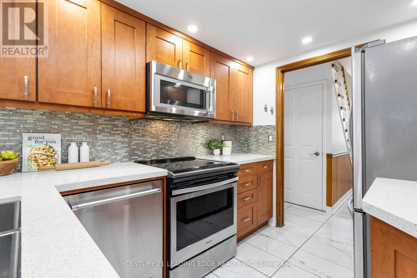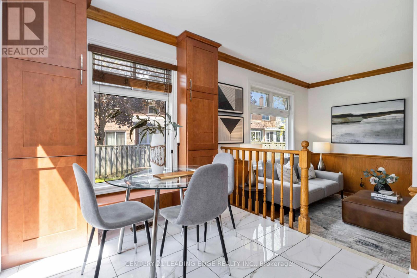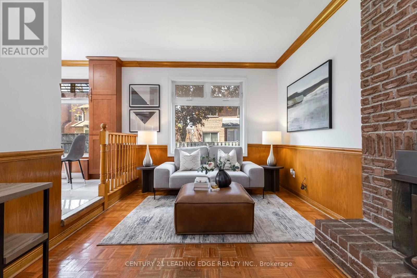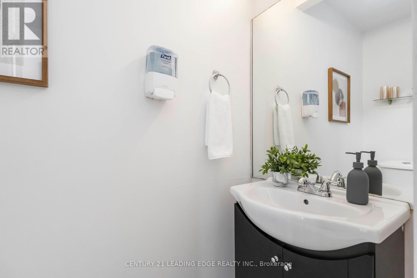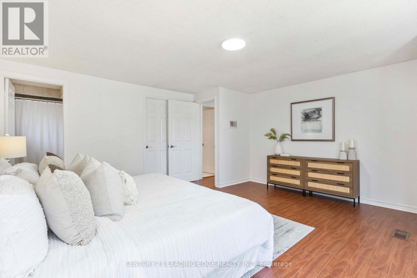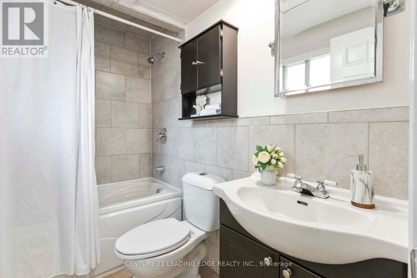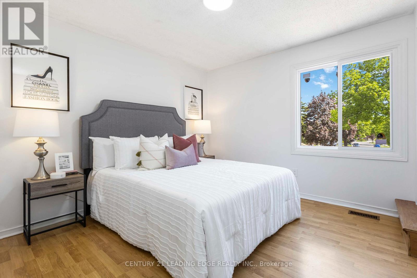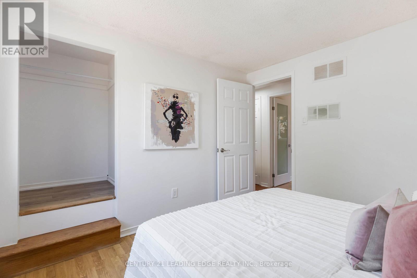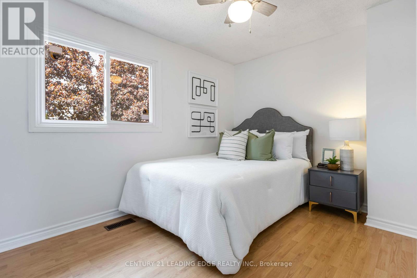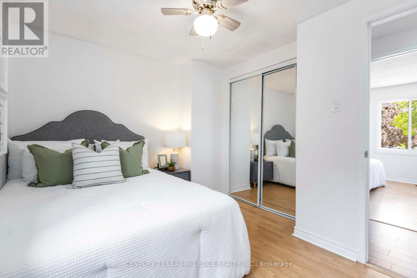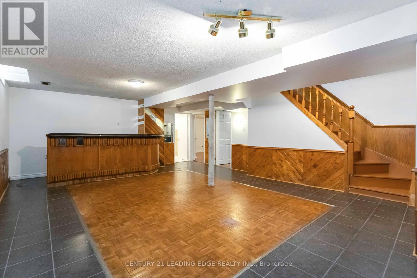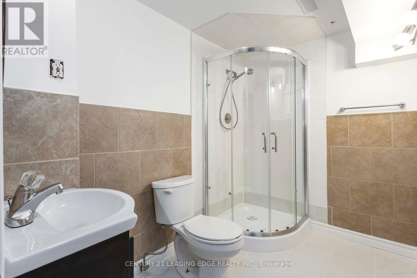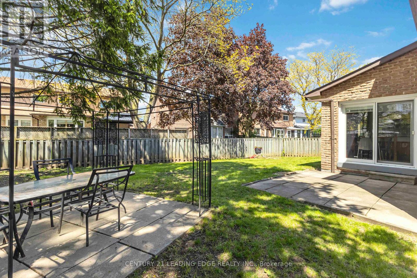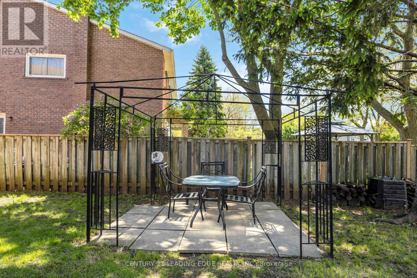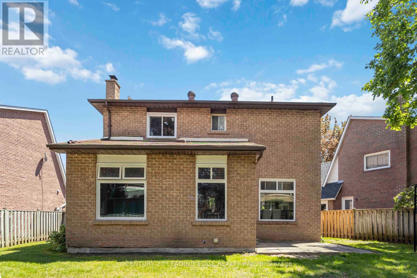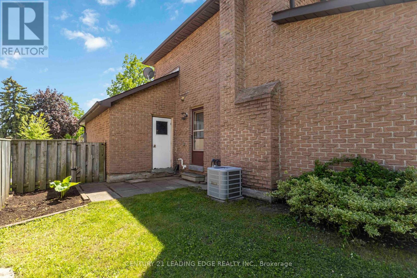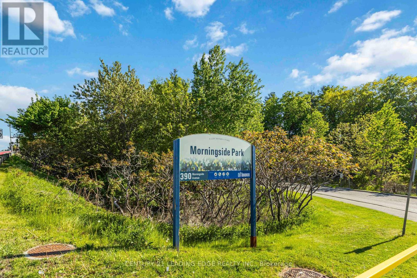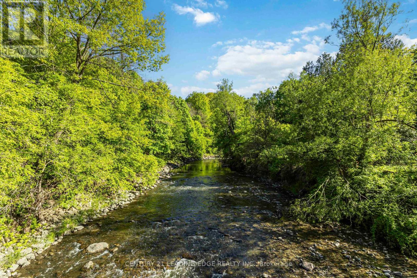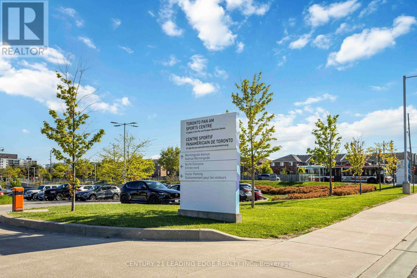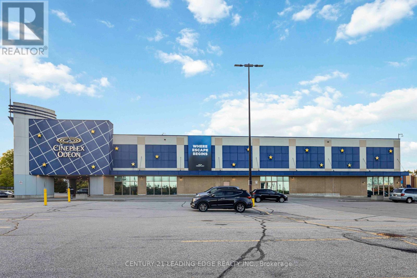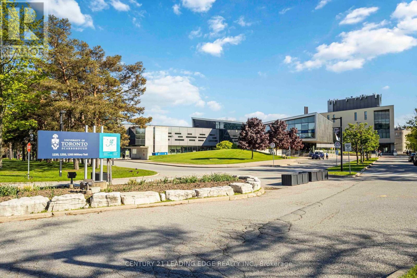44 Gaslight Crescent Toronto, Ontario M1C 3S8
$974,900
Welcome to the coveted & highly desirable Highland Creek Community. Beautiful detached home with 3 + 1 bedrooms, 3 baths, finished basement & double garage & double interlock driveway, all situated on a large pie shape lot where you are surrounded by amazing neighbours. Beautifully maintained & sun-filled, nestled in one of Scarborough's most sought-after communities. Step inside & be greeted by a bright & inviting foyer, highlighted by a large picture window that fills the space with natural light. Exudes charm with hardwood floors, trim, & stairs throughout the main floor. Designed for both style & functionality, the spacious formal living & dining rooms are perfect for entertaining, featuring classic double French doors, large windows, & an open, airy ambiance. Eat-in kitchen, fully equipped with stainless steel appliances, custom pantry, & abundant storage. Overlook & Walk out to backyard or overlook sunken family room below a cozy, versatile space ideal for gatherings, complete with large window & wood-burning fireplace for perfect, relaxing evenings. 3 generously sized bedrooms, with ample closet space & large windows. Primary suite is a retreat, featuring space for a seating area, walk-in closet, & 4 pc ensuite bath ideal sanctuary for rest & rejuvenation. Fully finished basement expands living space with a large additional bedroom, large 3 pc bath, & wet bar perfect for hosting or customizing to suit your lifestyle. Peace of mind with the newer roof, furnace, Ac, & windows ensuring no large expenditures needed for years. Curb appeal abounds with the quaint & low-maintenance exterior. Beautifully landscaped front yard sets the tone, while pie-shaped lot offers a spacious & private backyard ready for multi-use zones like gardens, patios, or play areas. On a quiet, friendly street in well established, family-friendly neighbourhood, this is more than just a place to live its a true community. (id:61852)
Property Details
| MLS® Number | E12193302 |
| Property Type | Single Family |
| Neigbourhood | Scarborough |
| Community Name | Highland Creek |
| AmenitiesNearBy | Hospital, Park, Public Transit |
| CommunityFeatures | Community Centre, School Bus |
| Features | Ravine, Carpet Free |
| ParkingSpaceTotal | 4 |
Building
| BathroomTotal | 4 |
| BedroomsAboveGround | 3 |
| BedroomsBelowGround | 1 |
| BedroomsTotal | 4 |
| Amenities | Fireplace(s) |
| Appliances | All, Dryer, Washer |
| BasementDevelopment | Finished |
| BasementType | Full (finished) |
| ConstructionStyleAttachment | Detached |
| CoolingType | Central Air Conditioning |
| ExteriorFinish | Brick |
| FireplacePresent | Yes |
| FireplaceTotal | 1 |
| FlooringType | Tile, Hardwood, Wood, Laminate |
| FoundationType | Unknown |
| HalfBathTotal | 1 |
| HeatingFuel | Natural Gas |
| HeatingType | Forced Air |
| StoriesTotal | 2 |
| SizeInterior | 1500 - 2000 Sqft |
| Type | House |
| UtilityWater | Municipal Water |
Parking
| Attached Garage | |
| Garage |
Land
| Acreage | No |
| LandAmenities | Hospital, Park, Public Transit |
| Sewer | Sanitary Sewer |
| SizeDepth | 102 Ft ,8 In |
| SizeFrontage | 40 Ft ,2 In |
| SizeIrregular | 40.2 X 102.7 Ft ; 115.9 X 79.25 X 93.56 X 40.15 |
| SizeTotalText | 40.2 X 102.7 Ft ; 115.9 X 79.25 X 93.56 X 40.15 |
Rooms
| Level | Type | Length | Width | Dimensions |
|---|---|---|---|---|
| Second Level | Primary Bedroom | 5.26 m | 4.7 m | 5.26 m x 4.7 m |
| Second Level | Bedroom 2 | 3.12 m | 3.07 m | 3.12 m x 3.07 m |
| Second Level | Bedroom 3 | 3.43 m | 2.72 m | 3.43 m x 2.72 m |
| Basement | Utility Room | 3.61 m | 3 m | 3.61 m x 3 m |
| Basement | Recreational, Games Room | 7.5 m | 5.16 m | 7.5 m x 5.16 m |
| Basement | Bedroom | 3.89 m | 3.51 m | 3.89 m x 3.51 m |
| Main Level | Foyer | 3.78 m | 1.19 m | 3.78 m x 1.19 m |
| Main Level | Living Room | 4.62 m | 3.53 m | 4.62 m x 3.53 m |
| Main Level | Dining Room | 3.33 m | 3.02 m | 3.33 m x 3.02 m |
| Main Level | Kitchen | 5.41 m | 2.39 m | 5.41 m x 2.39 m |
| Main Level | Family Room | 5.28 m | 3 m | 5.28 m x 3 m |
Interested?
Contact us for more information
Veronica Seneviratne
Salesperson
408 Dundas St West
Whitby, Ontario L1N 2M7
