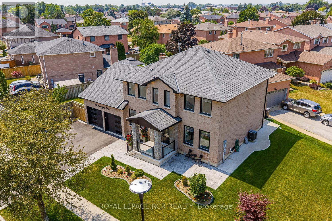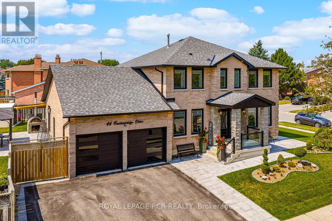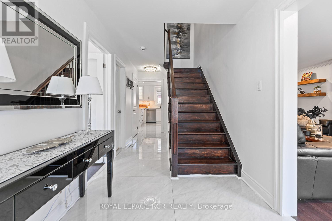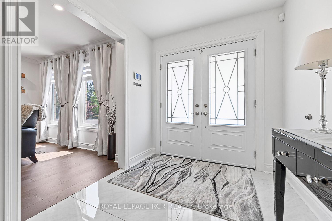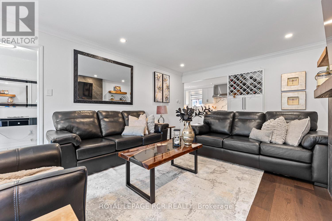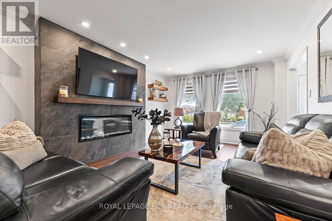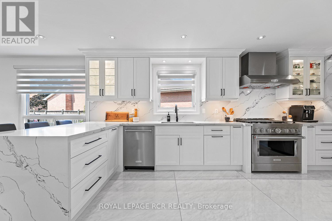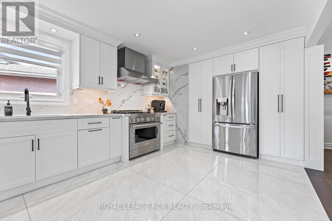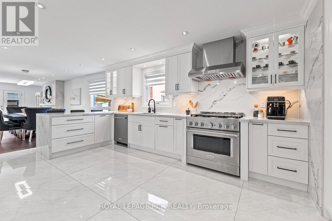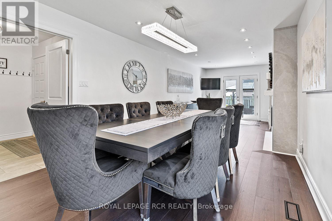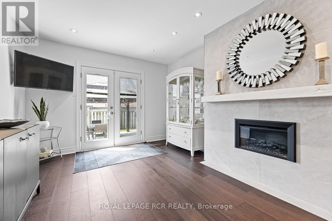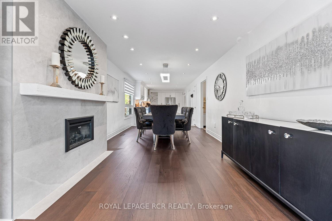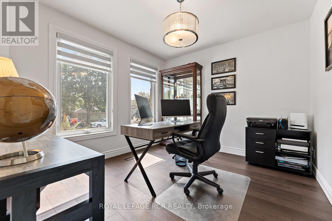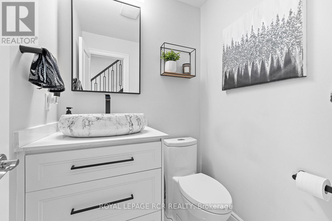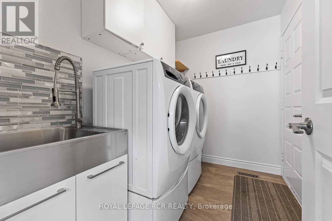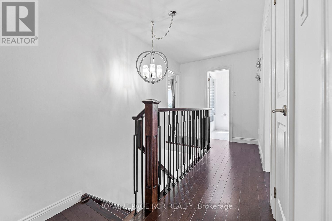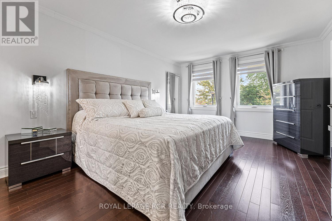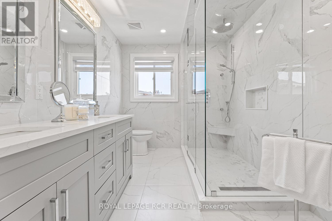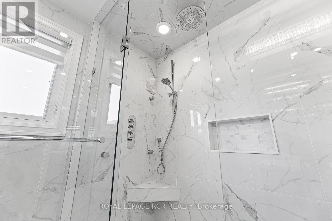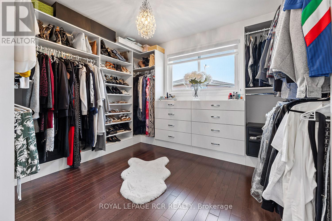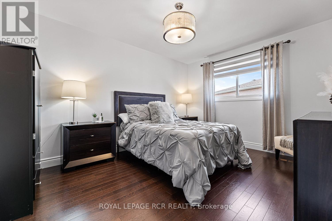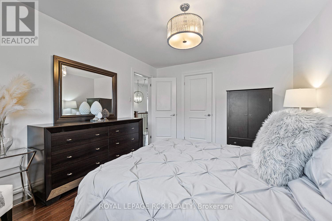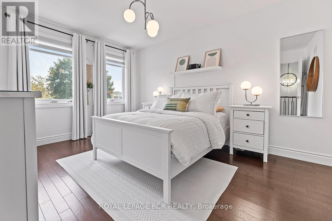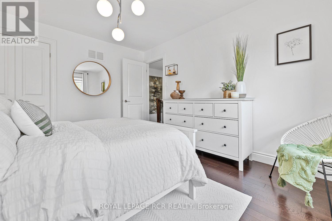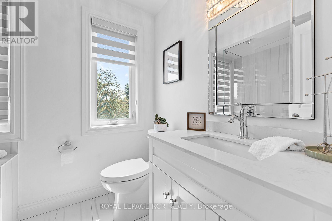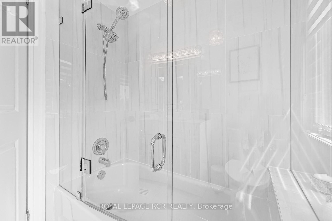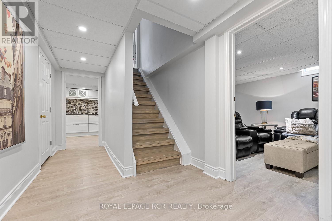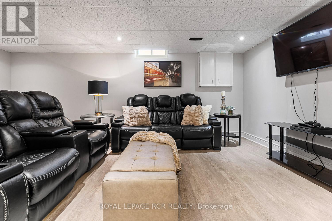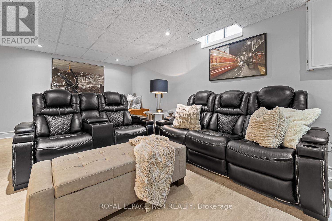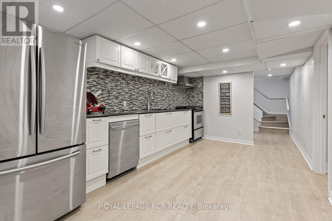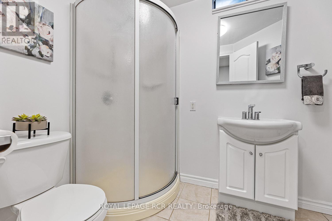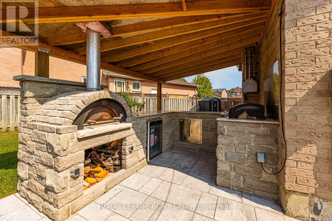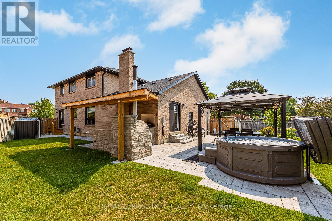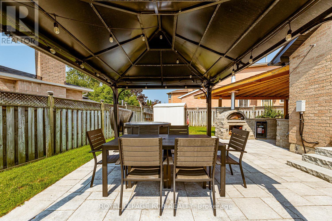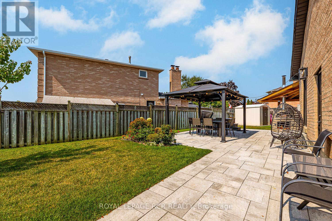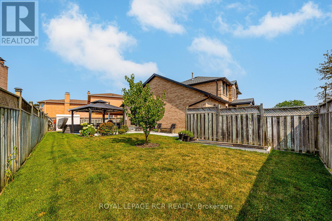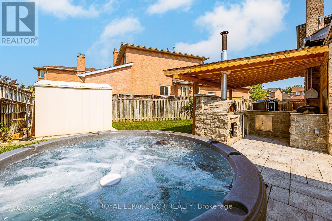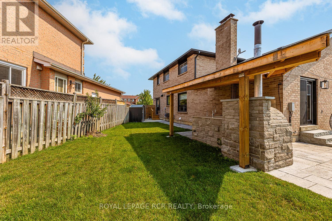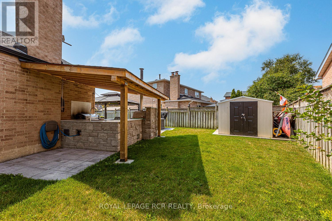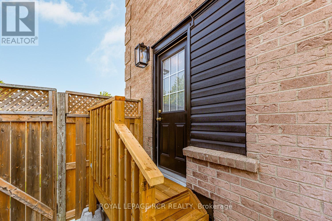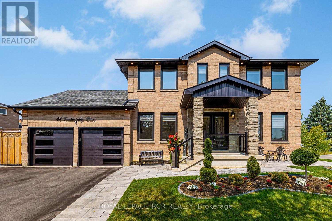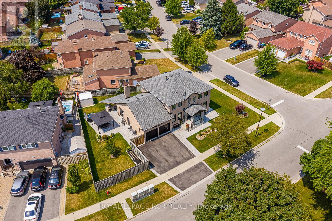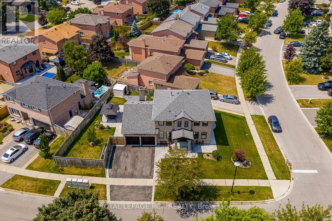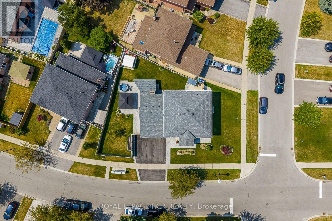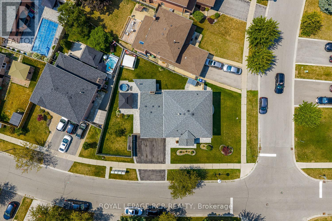44 Fountainbridge Drive Caledon, Ontario L7E 1N4
$1,499,900
Where Luxury Living Meets Everyday Ease! Tucked within Bolton's coveted South Hill community, 44 Fountainbridge Drive is a rare blend of style, comfort, and functionality. Renovated from top to bottom, this residence is designed for those who love to entertain without sacrificing day-to-day convenience. Step into a sun-filled main floor where wide-plank hardwood, porcelain tile, and a chef-inspired kitchen with a quartz waterfall peninsula and high-end stainless steel appliances create a seamless flow for family living and hosting. A custom home office, stylish powder room, and main-floor laundry make everyday life effortlessly organized. Upstairs, four spacious bedrooms include a luxurious primary suite with a spa-like ensuite and custom dressing room (easily converted back to a fourth bedroom), a true private retreat. The finished lower level, complete with a separate entrance, offers space for in-laws, guests, or income potential, featuring a one-bedroom apartment plus an additional recreation area for your own use. The backyard is your personal resort: a covered outdoor kitchen with a wood-burning pizza oven, built-in BBQ, beverage fridge, sink, hot tub, and gazebo, everything you need for unforgettable gatherings. Professionally landscaped grounds, a new stone porch with glass railings, flagstone walkways, an irrigation system, and modern garage doors complete the picture. Perfect for up-sizing families, avid entertainers, or multi-generational households, this home delivers space, flexibility, and value in one exceptional package. With parks, schools, shopping, and commuter routes nearby, 44 Fountainbridge Drive offers a lifestyle that's equal parts elegant and effortless. Simply move in, unpack, and enjoy a home that feels like a getaway, every day. (id:61852)
Property Details
| MLS® Number | W12327013 |
| Property Type | Single Family |
| Community Name | Bolton East |
| AmenitiesNearBy | Park, Place Of Worship, Schools |
| CommunityFeatures | Community Centre |
| Features | Irregular Lot Size, Carpet Free, Gazebo |
| ParkingSpaceTotal | 5 |
| Structure | Patio(s), Porch, Shed |
Building
| BathroomTotal | 4 |
| BedroomsAboveGround | 4 |
| BedroomsBelowGround | 1 |
| BedroomsTotal | 5 |
| Age | 31 To 50 Years |
| Amenities | Canopy, Fireplace(s) |
| Appliances | Barbeque, Hot Tub, Garage Door Opener Remote(s), Central Vacuum, Alarm System, Blinds, Dishwasher, Dryer, Garage Door Opener, Hood Fan, Oven, Stove, Washer, Refrigerator |
| BasementDevelopment | Finished |
| BasementFeatures | Separate Entrance |
| BasementType | N/a (finished), N/a |
| ConstructionStyleAttachment | Detached |
| CoolingType | Central Air Conditioning |
| ExteriorFinish | Brick |
| FireProtection | Alarm System, Smoke Detectors |
| FireplacePresent | Yes |
| FireplaceTotal | 2 |
| FlooringType | Hardwood, Vinyl, Concrete, Porcelain Tile |
| FoundationType | Poured Concrete |
| HalfBathTotal | 1 |
| HeatingFuel | Natural Gas |
| HeatingType | Forced Air |
| StoriesTotal | 2 |
| SizeInterior | 2000 - 2500 Sqft |
| Type | House |
| UtilityWater | Municipal Water |
Parking
| Attached Garage | |
| Garage |
Land
| Acreage | No |
| FenceType | Fully Fenced, Fenced Yard |
| LandAmenities | Park, Place Of Worship, Schools |
| LandscapeFeatures | Landscaped, Lawn Sprinkler |
| Sewer | Sanitary Sewer |
| SizeDepth | 99 Ft ,4 In |
| SizeFrontage | 58 Ft ,1 In |
| SizeIrregular | 58.1 X 99.4 Ft ; Corner Lot |
| SizeTotalText | 58.1 X 99.4 Ft ; Corner Lot |
Rooms
| Level | Type | Length | Width | Dimensions |
|---|---|---|---|---|
| Second Level | Primary Bedroom | 5.1 m | 3.69 m | 5.1 m x 3.69 m |
| Second Level | Bedroom 2 | 3.34 m | 3.28 m | 3.34 m x 3.28 m |
| Second Level | Bedroom 3 | 3.34 m | 4.2 m | 3.34 m x 4.2 m |
| Second Level | Bedroom 4 | 3.34 m | 4.18 m | 3.34 m x 4.18 m |
| Basement | Recreational, Games Room | 5.78 m | 3.44 m | 5.78 m x 3.44 m |
| Basement | Kitchen | 7.63 m | 2.98 m | 7.63 m x 2.98 m |
| Basement | Bedroom 5 | 3.61 m | 3.34 m | 3.61 m x 3.34 m |
| Basement | Utility Room | 5.86 m | 3.22 m | 5.86 m x 3.22 m |
| Main Level | Office | 3.29 m | 3.01 m | 3.29 m x 3.01 m |
| Main Level | Living Room | 5.78 m | 3.61 m | 5.78 m x 3.61 m |
| Main Level | Kitchen | 6.45 m | 3.3 m | 6.45 m x 3.3 m |
| Main Level | Dining Room | 7.62 m | 3.3 m | 7.62 m x 3.3 m |
| Main Level | Family Room | 7.62 m | 3.3 m | 7.62 m x 3.3 m |
| Main Level | Laundry Room | 2.59 m | 1.82 m | 2.59 m x 1.82 m |
Utilities
| Cable | Available |
| Electricity | Installed |
| Sewer | Installed |
https://www.realtor.ca/real-estate/28695960/44-fountainbridge-drive-caledon-bolton-east-bolton-east
Interested?
Contact us for more information
Melanie Cozzi
Salesperson
12612 Highway 50, Ste. 1
Bolton, Ontario L7E 1T6
