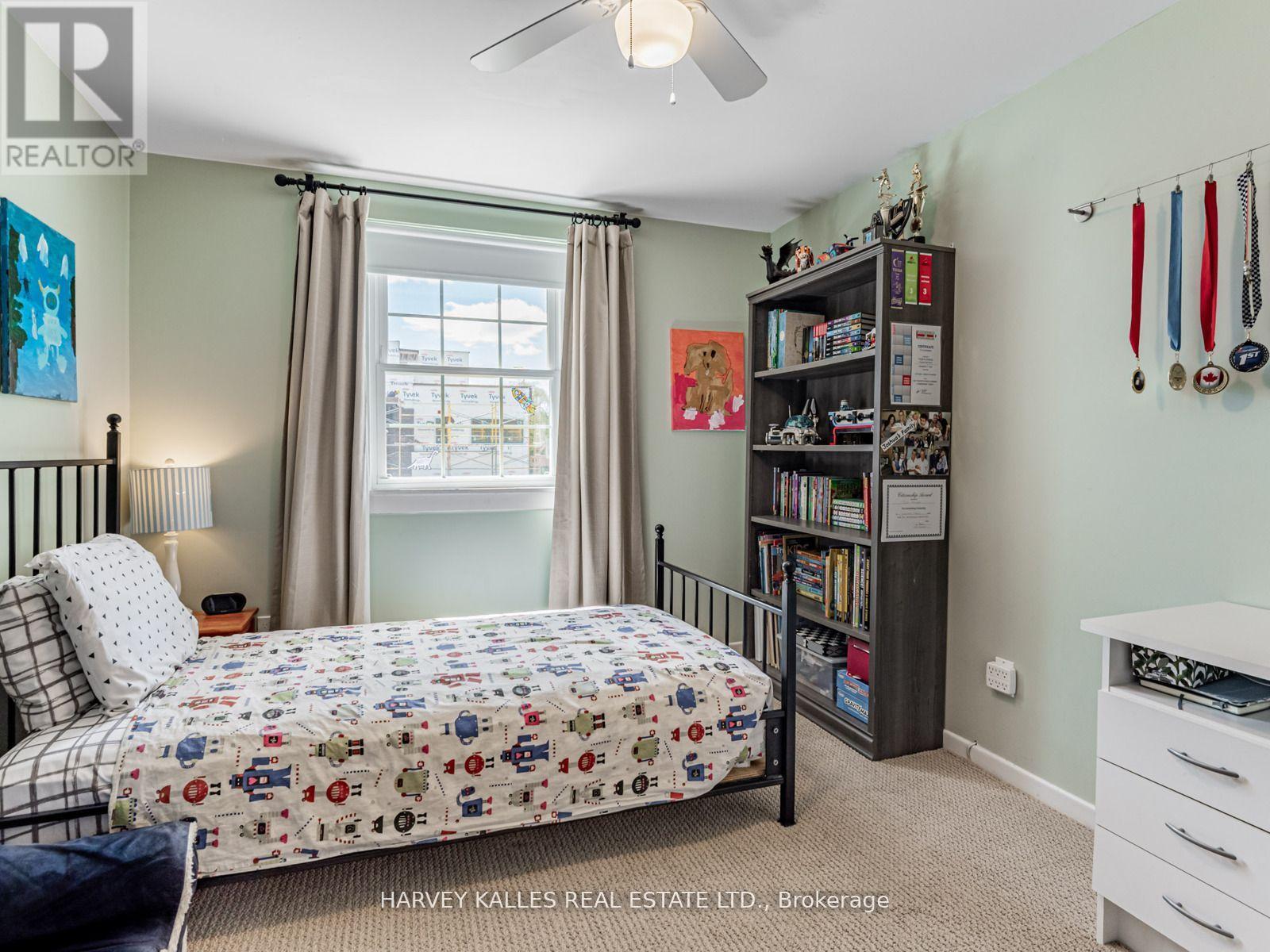44 Farmstead Road Toronto, Ontario M2L 2G2
$1,048,000Maintenance, Water, Cable TV, Common Area Maintenance, Insurance, Parking
$702.34 Monthly
Maintenance, Water, Cable TV, Common Area Maintenance, Insurance, Parking
$702.34 MonthlyWelcome to this beautifully updated 3-bedroom family home with a fully finished lower level, tucked away in the highly sought-after St. Andrew-Windfields community. Step into the stunning living room, featuring a soaring 13 ft ceiling, gas fireplace, custom built-in cabinetry, and a walk-out to a two-tier deck overlooking serene park views-perfect for relaxing or entertaining. The spacious dining room overlooks the living area and offers an ideal setting for hosting guests. The sun-drenched kitchen boasts granite countertops, stainless steel appliances, an abundance of storage with custom built-ins and a cozy eat-in area. The primary bedroom includes a private 2-piece ensuite and a walk-in closet with built-in organizers for maximum convenience. Ideally located close to top-rated schools, parks, Kirkwood Tennis Courts, shopping, restaurants and with easy access to TTC, Hwy 401, the DVP, hospitals and more. Easy access to Downtown Toronto & major shopping malls. Everything you need is right at your doorstep! Maintenance Fees also include cable TV and Internet!! (id:61852)
Property Details
| MLS® Number | C12111227 |
| Property Type | Single Family |
| Neigbourhood | North York |
| Community Name | St. Andrew-Windfields |
| AmenitiesNearBy | Hospital, Park, Public Transit, Schools |
| CommunityFeatures | Pet Restrictions |
| EquipmentType | Water Heater - Gas |
| ParkingSpaceTotal | 2 |
| RentalEquipmentType | Water Heater - Gas |
| Structure | Deck |
Building
| BathroomTotal | 3 |
| BedroomsAboveGround | 3 |
| BedroomsTotal | 3 |
| Amenities | Fireplace(s) |
| Appliances | Garage Door Opener Remote(s), Water Heater, Dishwasher, Dryer, Humidifier, Microwave, Stove, Washer, Window Coverings, Refrigerator |
| ArchitecturalStyle | Multi-level |
| BasementType | Full |
| CoolingType | Central Air Conditioning |
| ExteriorFinish | Brick |
| FireProtection | Smoke Detectors |
| FireplacePresent | Yes |
| FireplaceTotal | 2 |
| FireplaceType | Woodstove |
| FlooringType | Ceramic, Hardwood, Carpeted, Laminate |
| FoundationType | Block |
| HalfBathTotal | 2 |
| HeatingFuel | Natural Gas |
| HeatingType | Forced Air |
| SizeInterior | 1600 - 1799 Sqft |
| Type | Row / Townhouse |
Parking
| Garage |
Land
| Acreage | No |
| LandAmenities | Hospital, Park, Public Transit, Schools |
| LandscapeFeatures | Landscaped |
| ZoningDescription | Residential |
Rooms
| Level | Type | Length | Width | Dimensions |
|---|---|---|---|---|
| Second Level | Primary Bedroom | 3.9 m | 3.78 m | 3.9 m x 3.78 m |
| Second Level | Bedroom 2 | 3.44 m | 2.74 m | 3.44 m x 2.74 m |
| Second Level | Bedroom 3 | 4.45 m | 2.96 m | 4.45 m x 2.96 m |
| Basement | Laundry Room | 4.51 m | 2.44 m | 4.51 m x 2.44 m |
| Lower Level | Recreational, Games Room | 5.27 m | 4.54 m | 5.27 m x 4.54 m |
| Main Level | Living Room | 5.71 m | 4.63 m | 5.71 m x 4.63 m |
| Upper Level | Dining Room | 5.71 m | 3.6 m | 5.71 m x 3.6 m |
| Upper Level | Kitchen | 5.7 m | 2.83 m | 5.7 m x 2.83 m |
| Ground Level | Foyer | 1.56 m | 1.51 m | 1.56 m x 1.51 m |
Interested?
Contact us for more information
Carolyn Elaine Feldman
Broker
2145 Avenue Road
Toronto, Ontario M5M 4B2
Adam Feldman
Salesperson
2145 Avenue Road
Toronto, Ontario M5M 4B2






























