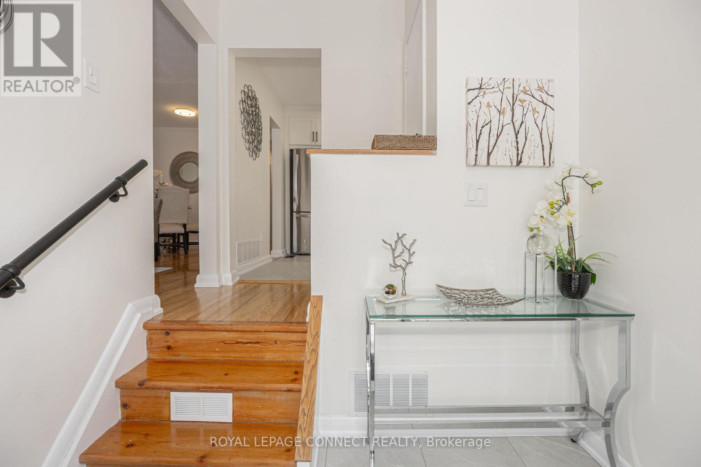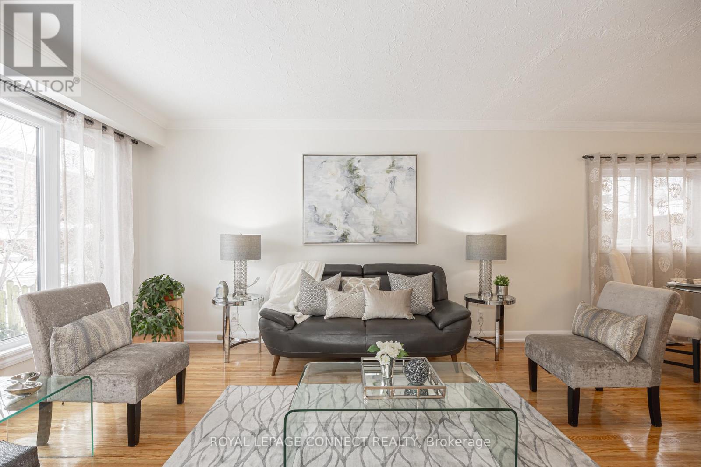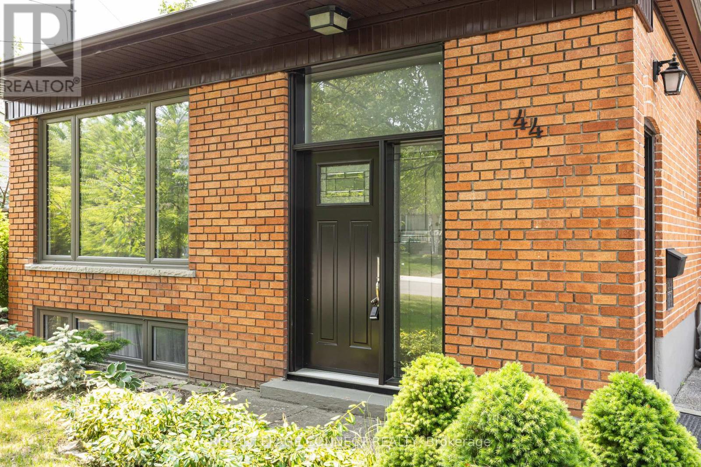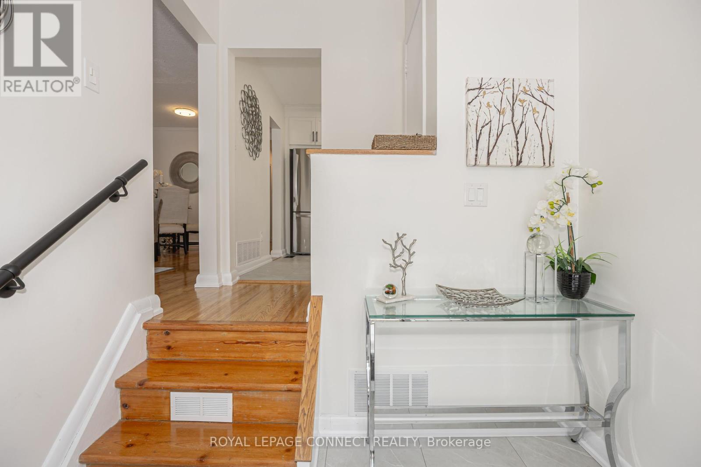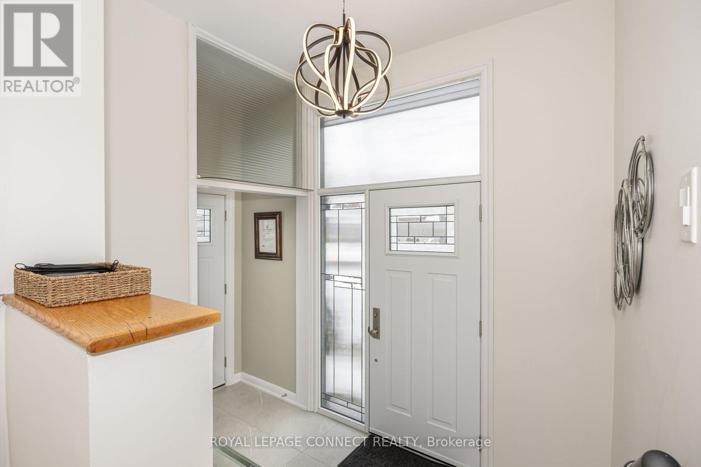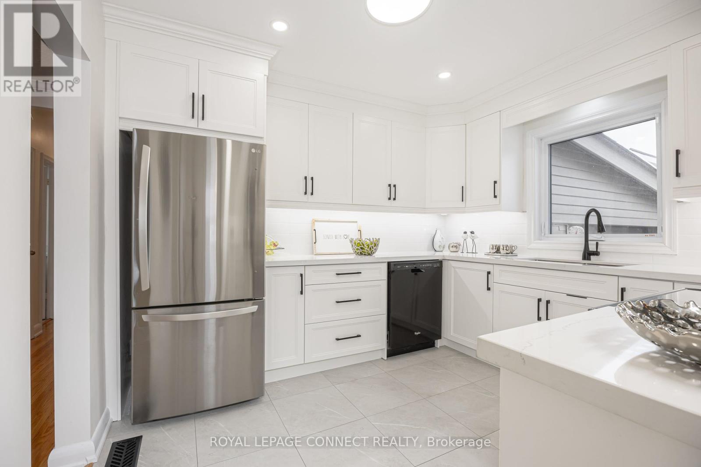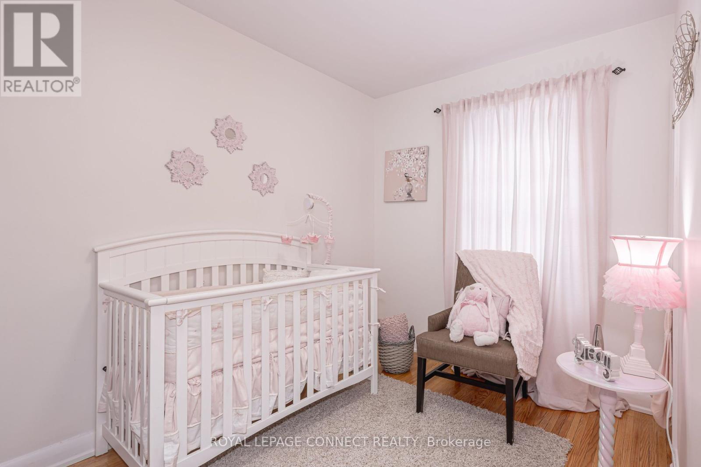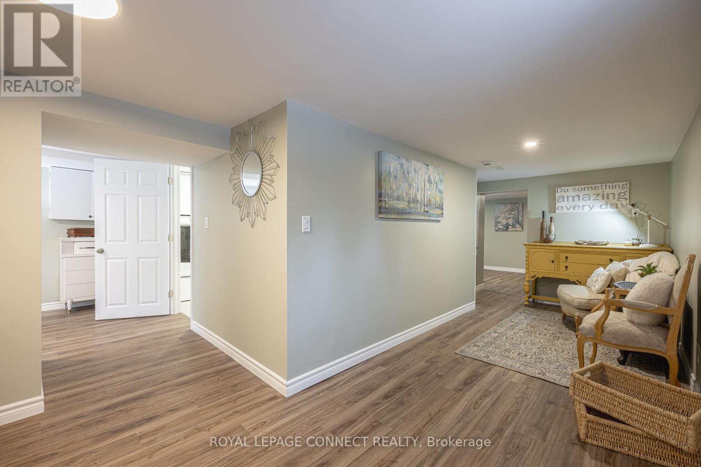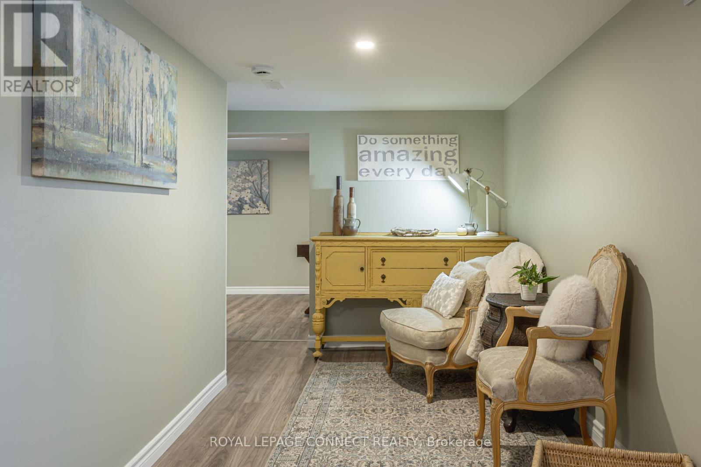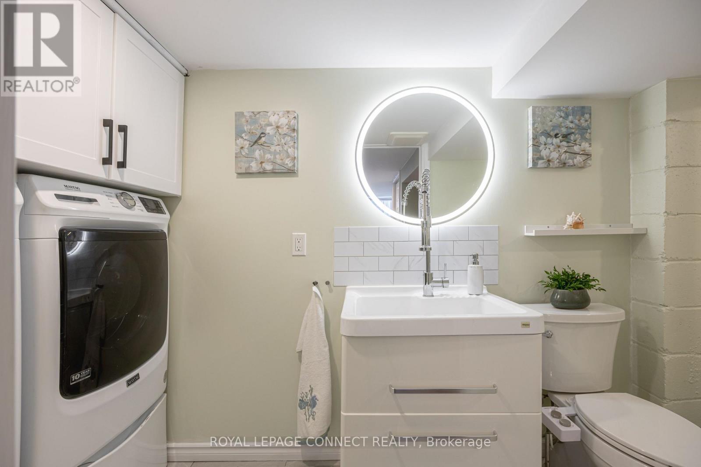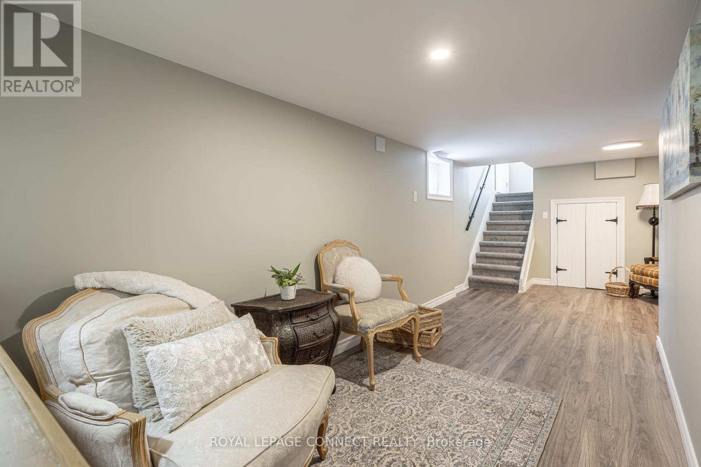44 Falaise Road Toronto, Ontario M1E 3B8
$899,000
Discover 44 Falaise Road, an updated 3+1 bedroom bungalow ideal for multigenerational living, downsizers seeking the ease of one-level living, or buyers looking to offset their mortgage with rental income. Located in the revitalizing West Hill neighbourhood, this charming home features a separate side entrance to a fully finished basement, offering seamless potential for an income-generating suite or private in-law space. An interior door can easily create complete separation from the main level. All that's needed is the addition of a kitchen or kitchenette. Ample space is available for this quick and simple upgrade. Inside, the home combines nostalgic charm with thoughtful, modern updates, including original hardwood floors, quartz countertops, luxury vinyl flooring, and an abundance of natural light. The primary bedroom offers a walkout to a peaceful private backyard. The basement features a large bedroom with double closets, a second room with an egress window that is ideal for a bedroom or office, a three-piece bathroom, a cold room, and a designated laundry area. The former carport has been converted into a garage, and the award-winning landscaped front lawn adds curb appeal and pride of ownership. With excellent schools, parks, transit, shopping, and dining options nearby, this home is ideally situated in a family-friendly and rapidly evolving community. An innovative and versatile investment in both comfort and future value. Previously sold, but the deal fell through, here's your second chance to make this home yours. Don't miss your opportunity to own a beautifully upgraded, versatile home in a thriving community. Book your private showing today! (id:61852)
Property Details
| MLS® Number | E12199993 |
| Property Type | Single Family |
| Neigbourhood | Scarborough |
| Community Name | West Hill |
| AmenitiesNearBy | Hospital, Park, Place Of Worship, Public Transit, Schools |
| Features | In-law Suite |
| ParkingSpaceTotal | 3 |
Building
| BathroomTotal | 2 |
| BedroomsAboveGround | 3 |
| BedroomsBelowGround | 1 |
| BedroomsTotal | 4 |
| Appliances | Dishwasher, Dryer, Freezer, Microwave, Range, Stove, Washer, Refrigerator |
| ArchitecturalStyle | Bungalow |
| BasementDevelopment | Finished |
| BasementFeatures | Apartment In Basement |
| BasementType | N/a (finished) |
| ConstructionStyleAttachment | Detached |
| CoolingType | Central Air Conditioning |
| ExteriorFinish | Brick |
| FlooringType | Hardwood, Vinyl, Carpeted, Concrete |
| FoundationType | Brick |
| HeatingFuel | Natural Gas |
| HeatingType | Forced Air |
| StoriesTotal | 1 |
| SizeInterior | 700 - 1100 Sqft |
| Type | House |
| UtilityWater | Municipal Water |
Parking
| Attached Garage | |
| Garage |
Land
| Acreage | No |
| LandAmenities | Hospital, Park, Place Of Worship, Public Transit, Schools |
| Sewer | Sanitary Sewer |
| SizeDepth | 90 Ft |
| SizeFrontage | 54 Ft ,2 In |
| SizeIrregular | 54.2 X 90 Ft |
| SizeTotalText | 54.2 X 90 Ft |
Rooms
| Level | Type | Length | Width | Dimensions |
|---|---|---|---|---|
| Basement | Utility Room | 4.27 m | 2.74 m | 4.27 m x 2.74 m |
| Basement | Recreational, Games Room | 6.71 m | 3.05 m | 6.71 m x 3.05 m |
| Basement | Bedroom | 2.74 m | 4.27 m | 2.74 m x 4.27 m |
| Main Level | Living Room | 3.35 m | 4.27 m | 3.35 m x 4.27 m |
| Main Level | Dining Room | 3.35 m | 8.7 m | 3.35 m x 8.7 m |
| Main Level | Kitchen | 3.35 m | 3.05 m | 3.35 m x 3.05 m |
| Main Level | Bedroom | 2.13 m | 3.66 m | 2.13 m x 3.66 m |
| Main Level | Bedroom 2 | 3.35 m | 3.05 m | 3.35 m x 3.05 m |
| Main Level | Primary Bedroom | 3.35 m | 3.35 m | 3.35 m x 3.35 m |
https://www.realtor.ca/real-estate/28424675/44-falaise-road-toronto-west-hill-west-hill
Interested?
Contact us for more information
Dionne Witter
Salesperson
1415 Kennedy Rd Unit 22
Toronto, Ontario M1P 2L6
