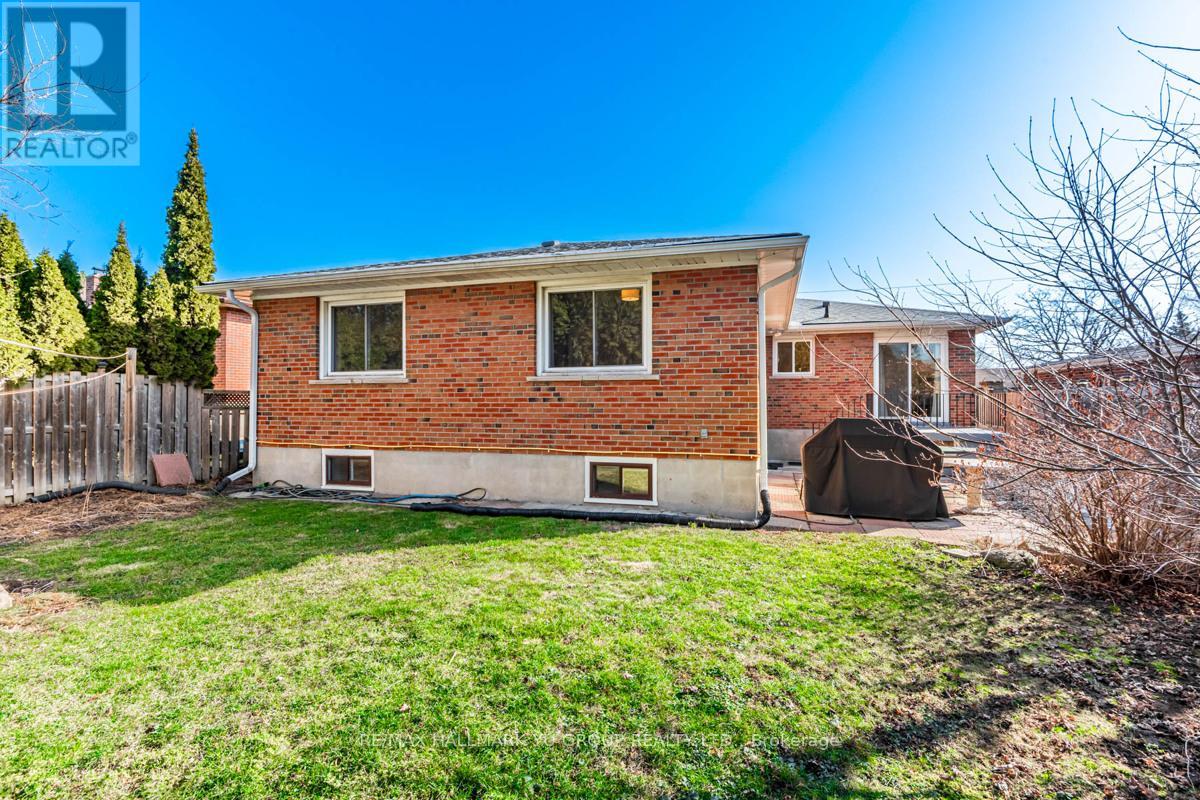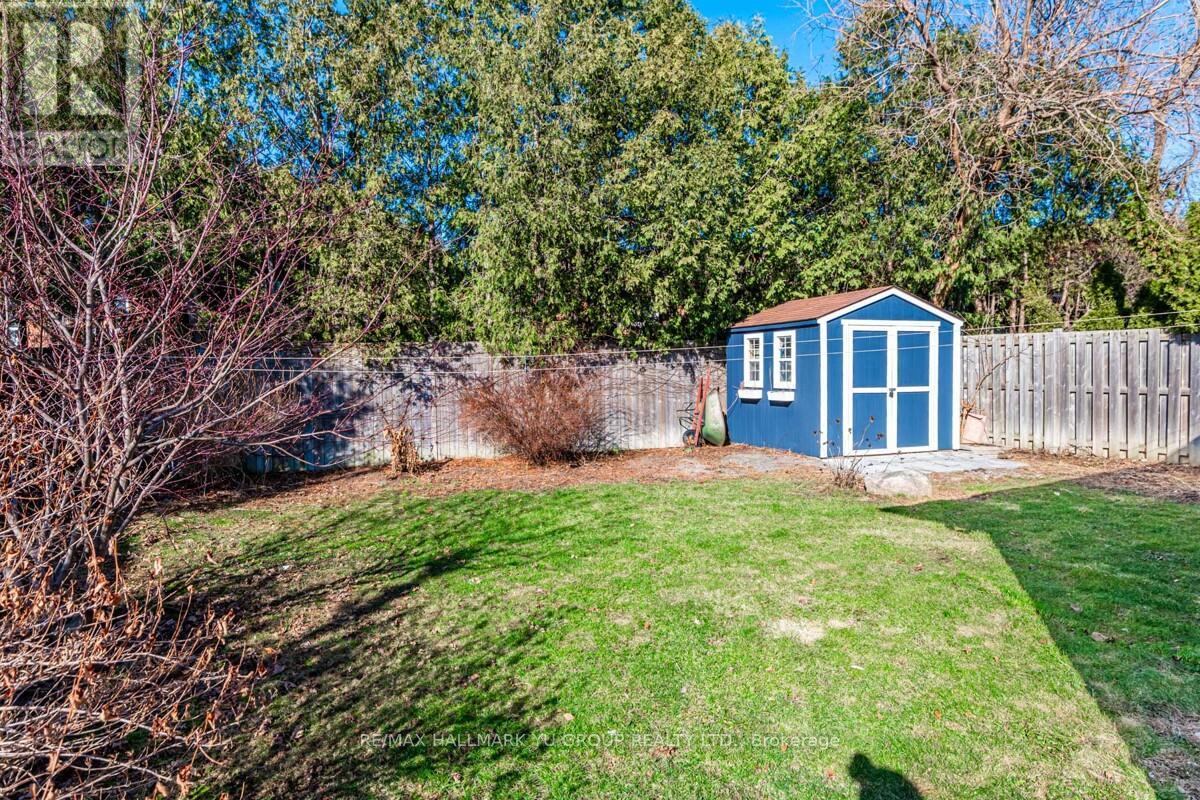44 Edmonton Road Toronto, Ontario M2J 3W8
$1,428,000
Stop your search. This is your forever home. Updated and oversized bungalow with double garage. Only 1 set of stairs, so you never have to move. Main Floor is 1,541 sq ft (MPAC) with updated kitchen, 3 bedrooms and bathroom. Finished basement features separate entrance, 2ndkitchen, living & dining, 3 bedrooms and 2 bathrooms. In total, 2 kitchens, 6 bedrooms and 3 bathrooms (over 3000 sq ft of living space).Functional & practical layout - no wasted space (see Floor Plan). Updates: Hardwood foors on main foor, Updated Gourmet Kitchen with quartzcounters & quartz, backsplash, new interior doors and closet doors on main foor, Basement Kitchen with granite counters, porcelain tiles, bsmtstairs & more! (See List of Upgrades / updates). Located within walking distance to Pleasantview Community Centre & Arena, Library, and anearby local shopping plaza. Enjoy easy commuting with proximity to the DVP/404 and 401, as well as Don Mills Subway station and FairviewMall Shopping Centre (id:61852)
Property Details
| MLS® Number | C12107558 |
| Property Type | Single Family |
| Neigbourhood | Pleasant View |
| Community Name | Pleasant View |
| Features | Carpet Free |
| ParkingSpaceTotal | 4 |
Building
| BathroomTotal | 3 |
| BedroomsAboveGround | 3 |
| BedroomsBelowGround | 3 |
| BedroomsTotal | 6 |
| Appliances | Garage Door Opener Remote(s), Dishwasher, Stove, Window Coverings, Two Refrigerators |
| ArchitecturalStyle | Bungalow |
| BasementFeatures | Separate Entrance |
| BasementType | N/a |
| ConstructionStyleAttachment | Detached |
| CoolingType | Central Air Conditioning |
| ExteriorFinish | Brick |
| FireplacePresent | Yes |
| FlooringType | Hardwood, Laminate, Ceramic, Porcelain Tile |
| FoundationType | Unknown |
| HeatingFuel | Natural Gas |
| HeatingType | Forced Air |
| StoriesTotal | 1 |
| SizeInterior | 1500 - 2000 Sqft |
| Type | House |
| UtilityWater | Municipal Water |
Parking
| Attached Garage | |
| Garage |
Land
| Acreage | No |
| Sewer | Sanitary Sewer |
| SizeDepth | 120 Ft |
| SizeFrontage | 50 Ft ,6 In |
| SizeIrregular | 50.5 X 120 Ft |
| SizeTotalText | 50.5 X 120 Ft |
Rooms
| Level | Type | Length | Width | Dimensions |
|---|---|---|---|---|
| Basement | Bedroom | 2.84 m | 5.51 m | 2.84 m x 5.51 m |
| Basement | Bedroom | 2.87 m | 3.58 m | 2.87 m x 3.58 m |
| Basement | Bedroom | 2.87 m | 3.53 m | 2.87 m x 3.53 m |
| Basement | Utility Room | 3.99 m | 2.82 m | 3.99 m x 2.82 m |
| Basement | Living Room | 4.47 m | 5.31 m | 4.47 m x 5.31 m |
| Basement | Dining Room | 3.53 m | 3.15 m | 3.53 m x 3.15 m |
| Basement | Kitchen | 3.53 m | 2.95 m | 3.53 m x 2.95 m |
| Main Level | Living Room | 3.91 m | 4.83 m | 3.91 m x 4.83 m |
| Main Level | Dining Room | 3.05 m | 3.61 m | 3.05 m x 3.61 m |
| Main Level | Kitchen | 3.05 m | 3.35 m | 3.05 m x 3.35 m |
| Main Level | Eating Area | 3.05 m | 2.36 m | 3.05 m x 2.36 m |
| Main Level | Primary Bedroom | 4.52 m | 3.53 m | 4.52 m x 3.53 m |
| Main Level | Bedroom 2 | 3.23 m | 3.66 m | 3.23 m x 3.66 m |
| Main Level | Bedroom 3 | 3.05 m | 3.61 m | 3.05 m x 3.61 m |
https://www.realtor.ca/real-estate/28223352/44-edmonton-road-toronto-pleasant-view-pleasant-view
Interested?
Contact us for more information
Albert Yu
Broker of Record
685 Sheppard Ave E #401-19
Toronto, Ontario M2K 1B6





























