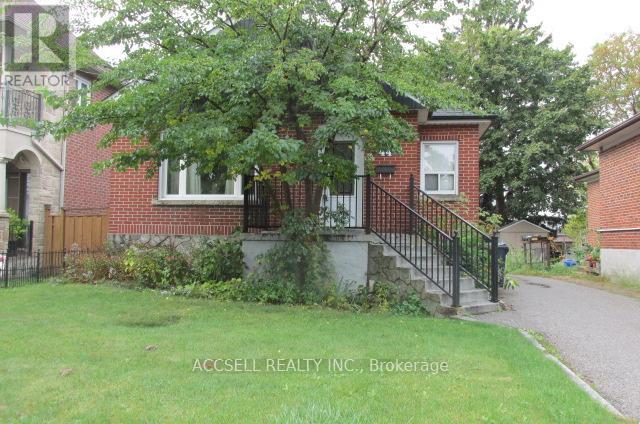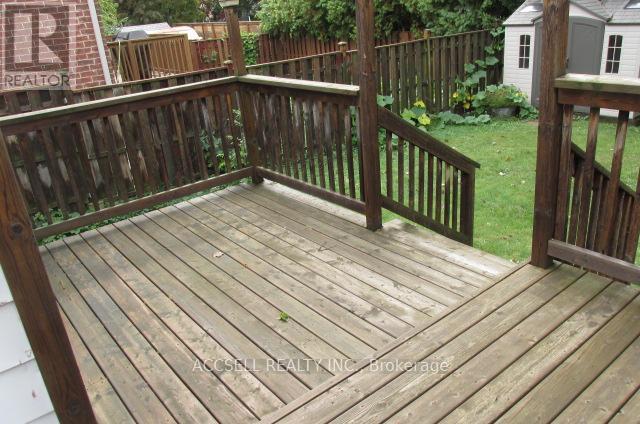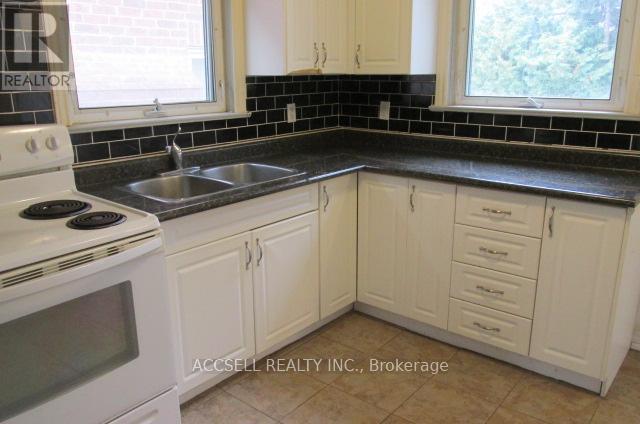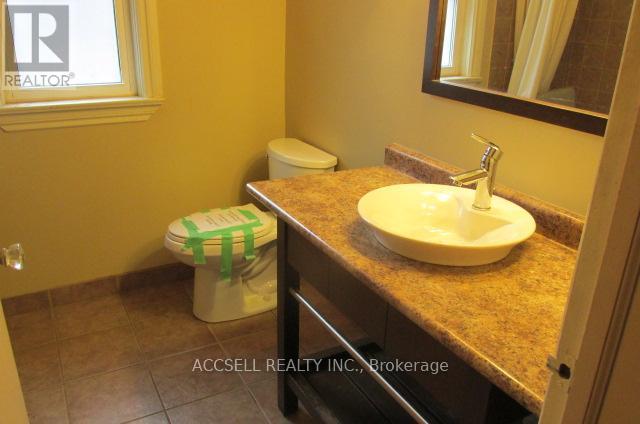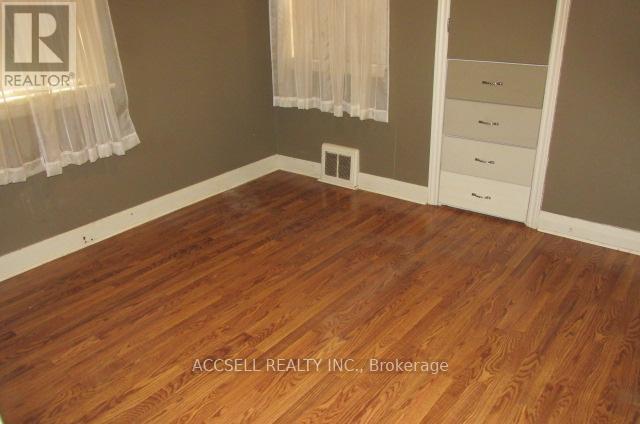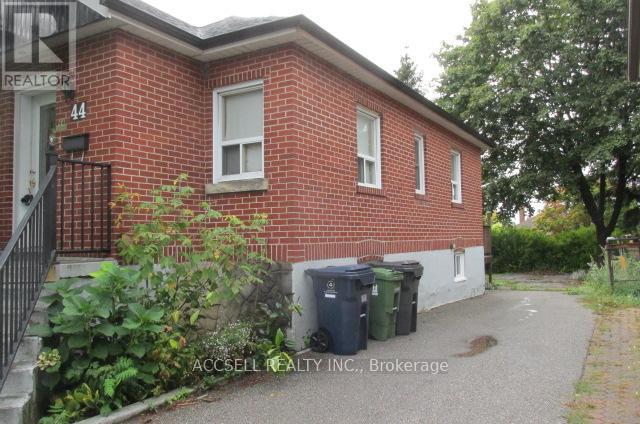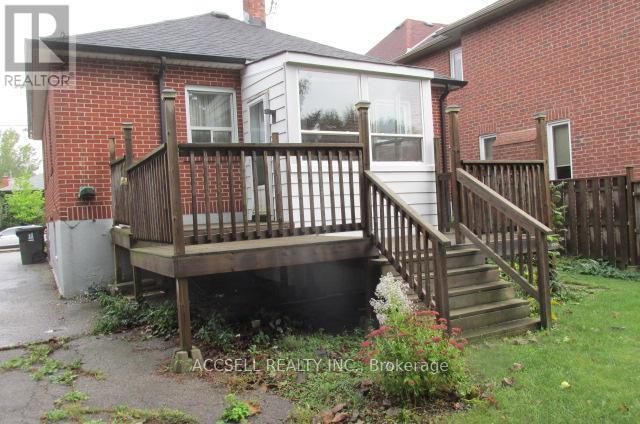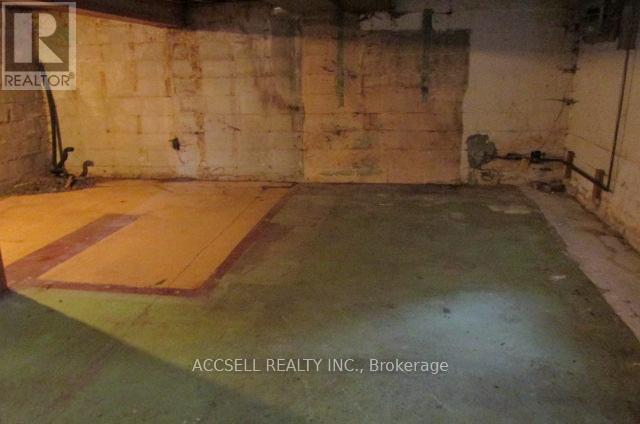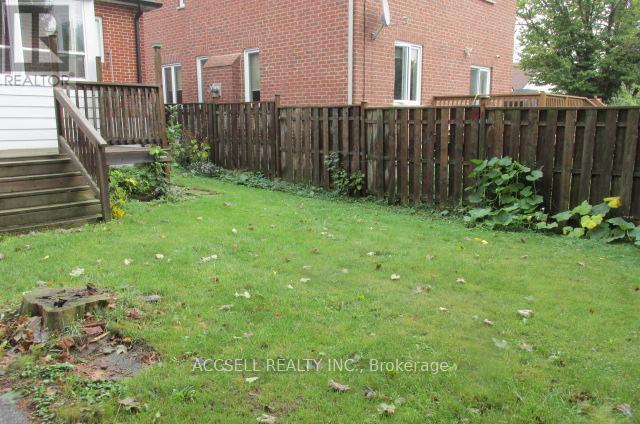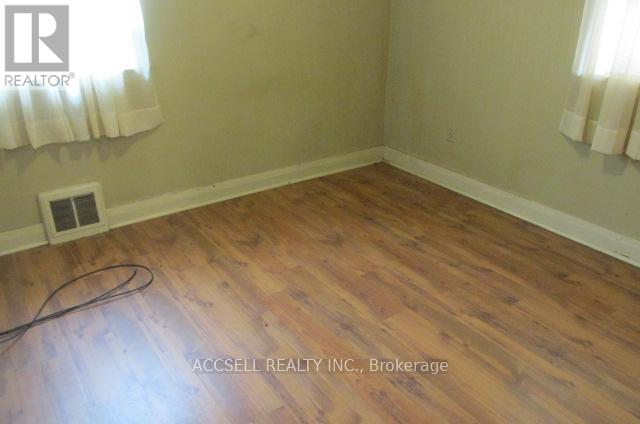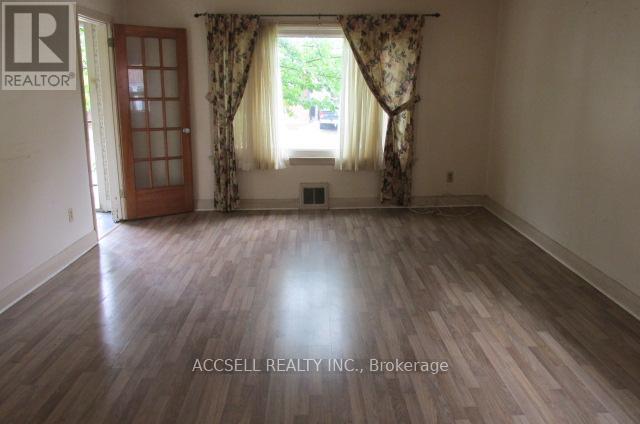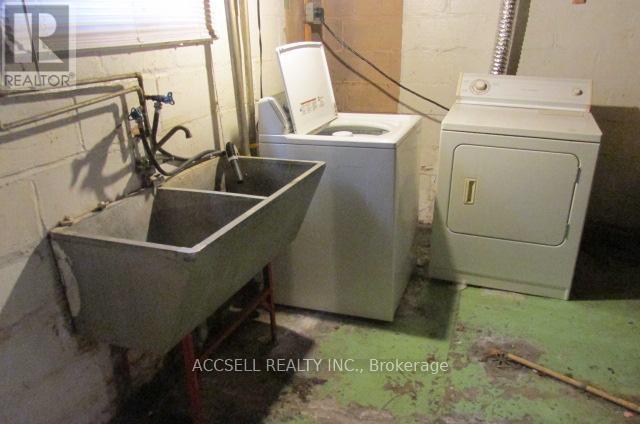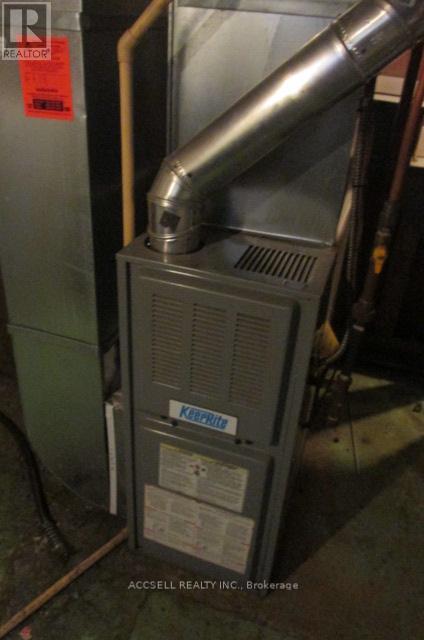44 Cotton Avenue Toronto, Ontario M1K 1Z4
2 Bedroom
2 Bathroom
700 - 1100 sqft
Bungalow
Central Air Conditioning
Forced Air
$645,000
***Great For Renovator or Builder***Good Size Lot, New Infill Homes On The Street. Basement Apt Possible. (id:61852)
Property Details
| MLS® Number | E12470773 |
| Property Type | Single Family |
| Neigbourhood | Scarborough |
| Community Name | Clairlea-Birchmount |
| AmenitiesNearBy | Public Transit, Schools |
| EquipmentType | Water Heater |
| Features | Sloping, Carpet Free |
| ParkingSpaceTotal | 4 |
| RentalEquipmentType | Water Heater |
| Structure | Deck, Shed |
Building
| BathroomTotal | 2 |
| BedroomsAboveGround | 2 |
| BedroomsTotal | 2 |
| Age | 51 To 99 Years |
| Appliances | Water Heater |
| ArchitecturalStyle | Bungalow |
| BasementDevelopment | Unfinished |
| BasementType | N/a (unfinished) |
| ConstructionStyleAttachment | Detached |
| CoolingType | Central Air Conditioning |
| ExteriorFinish | Brick |
| FlooringType | Laminate |
| FoundationType | Block |
| HeatingFuel | Natural Gas |
| HeatingType | Forced Air |
| StoriesTotal | 1 |
| SizeInterior | 700 - 1100 Sqft |
| Type | House |
| UtilityWater | Municipal Water |
Parking
| No Garage |
Land
| Acreage | No |
| FenceType | Fenced Yard |
| LandAmenities | Public Transit, Schools |
| Sewer | Sanitary Sewer |
| SizeDepth | 108 Ft ,1 In |
| SizeFrontage | 40 Ft ,1 In |
| SizeIrregular | 40.1 X 108.1 Ft |
| SizeTotalText | 40.1 X 108.1 Ft |
| ZoningDescription | Lt 228 Pl2050 Scarborough;toronto, City Of Toronto |
Rooms
| Level | Type | Length | Width | Dimensions |
|---|---|---|---|---|
| Main Level | Kitchen | 2.9 m | 2.9 m | 2.9 m x 2.9 m |
| Main Level | Dining Room | 1.9 m | 1.7 m | 1.9 m x 1.7 m |
| Main Level | Living Room | 4 m | 1.9 m | 4 m x 1.9 m |
| Main Level | Primary Bedroom | 3.1 m | 2.3 m | 3.1 m x 2.3 m |
| Main Level | Bedroom 2 | 3.1 m | 1.9 m | 3.1 m x 1.9 m |
Interested?
Contact us for more information
Ronald V. Kirshenblatt
Salesperson
Accsell Realty Inc.
2560 Matheson Blvd E #119
Mississauga, Ontario L4W 4Y9
2560 Matheson Blvd E #119
Mississauga, Ontario L4W 4Y9
