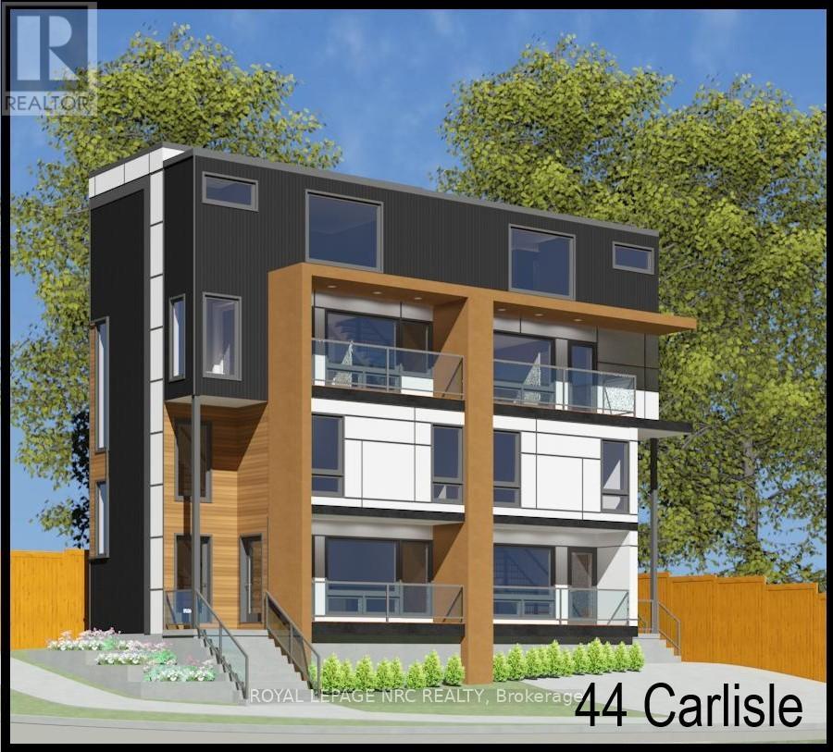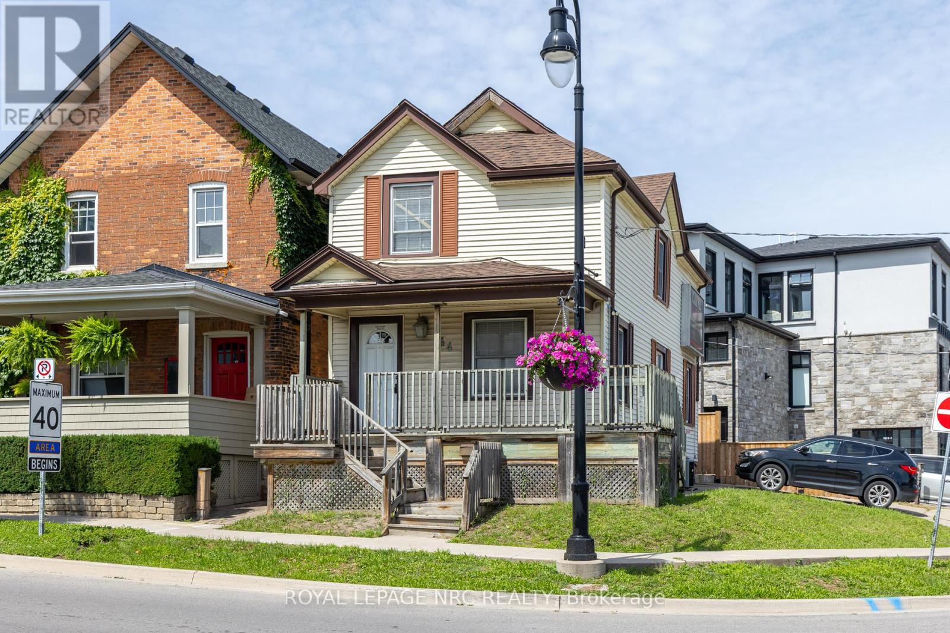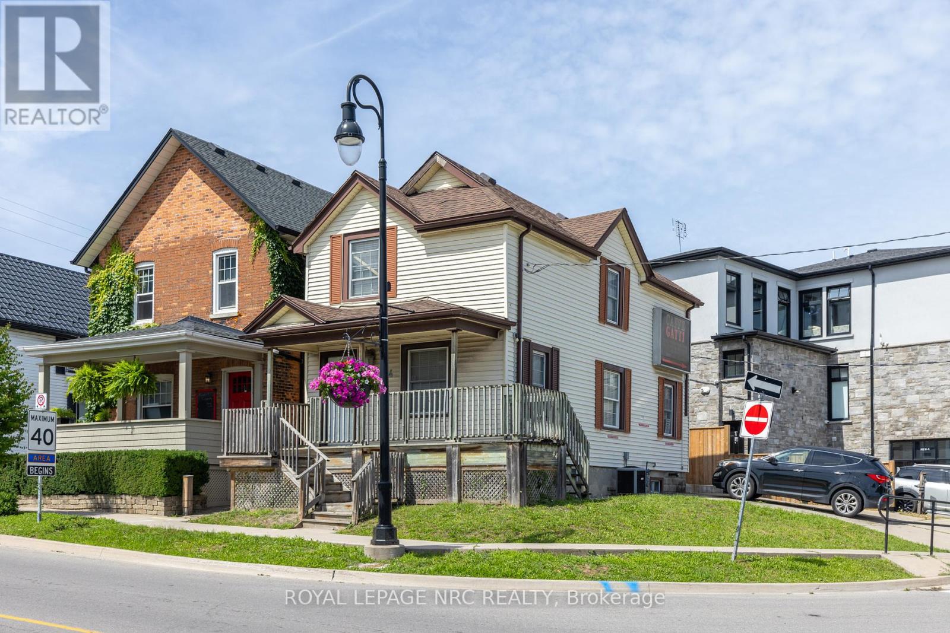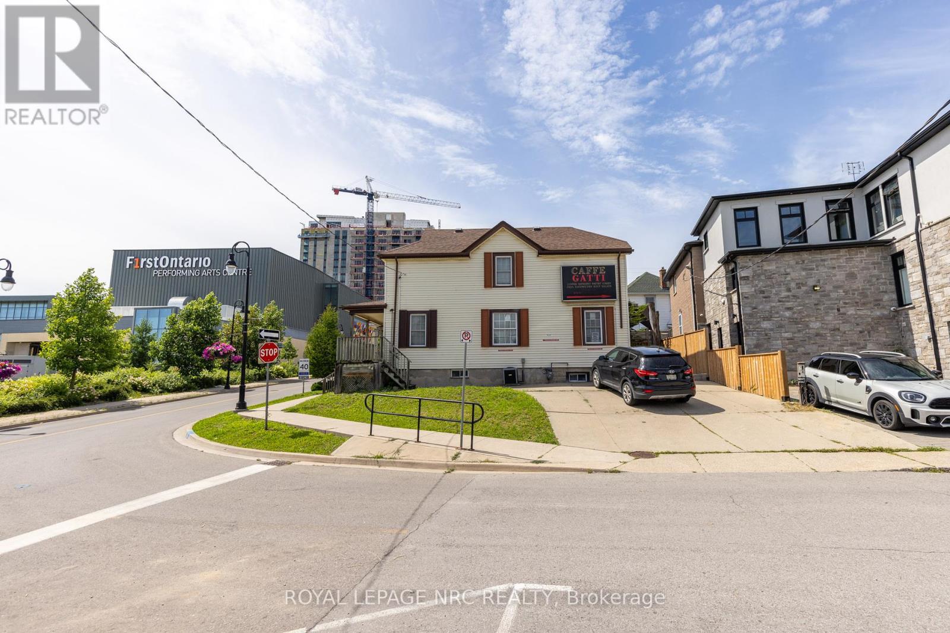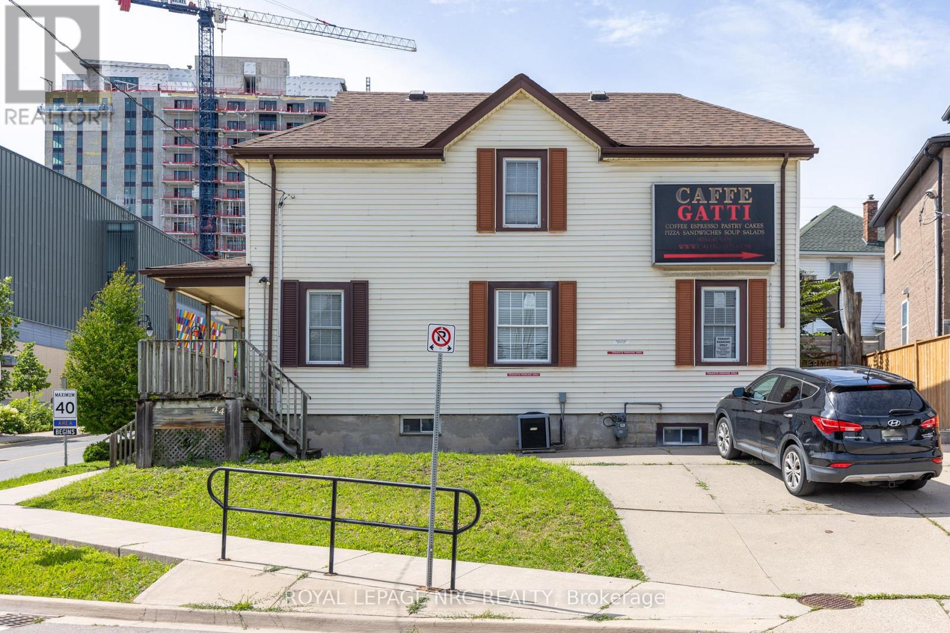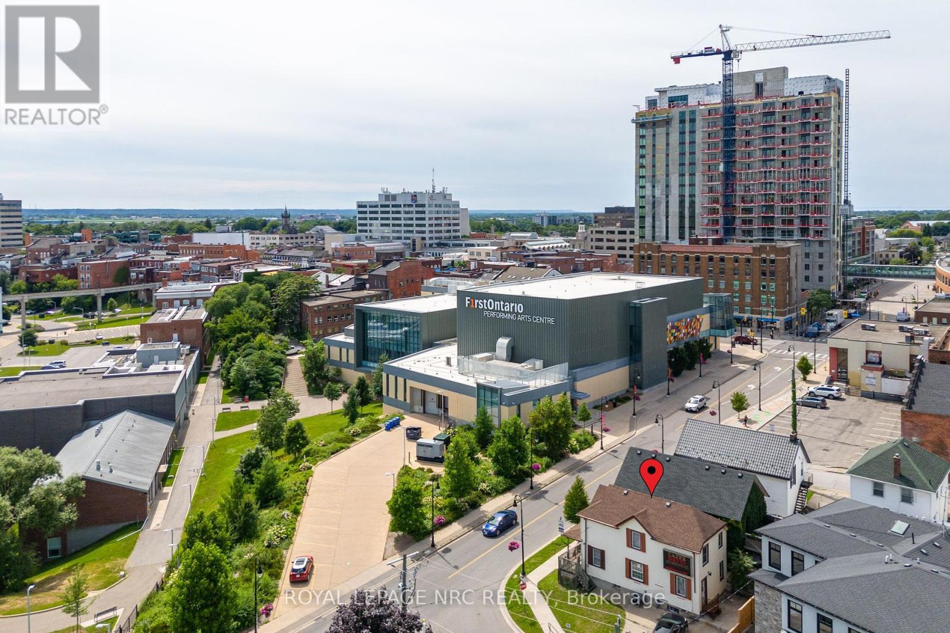44 Carlisle Street St. Catharines, Ontario L2R 4H4
$839,000
Seize this rare investment opportunity in the heart of downtown St. Catharines! This pre-construction project is fully approved for a luxury 4-plex, offering modern, high-end living in a prime location. With city permits secured, architectural plans completed, and servicing reports in place, you're ready to build without the usual red tape. This location is in high demand, attracting Brock University and Niagara College students, professionals, and families alike. Steps from downtown, tenants can enjoy the energy of the city with easy access to the Meridian Centre which is home to the IceDogs and River Lions, the FirstOntario Performing Arts Centre, and a fantastic mix of shops, restaurants, and cafes. For those who need to get around, this property is ideally positioned near the downtown bus hub and GO Train station, with quick access to the 406 and QEW, making travel to Hamilton, Toronto, and surrounding areas a breeze. The existing home, built in 1910, currently serves as a 3-bedroom, 2-bathroom rental, generating $2,100/month until June 30th, offering income while you finalize preparations. Essential updates include a waste stack replacement (2022), serviced A/C (2023), and a well-maintained roof. Whether you're an experienced investor or new to the market, this is an opportunity to add a high-demand rental property to your portfolio. Don't miss out on shaping the future of downtown living! (id:61852)
Property Details
| MLS® Number | X12056186 |
| Property Type | Single Family |
| Community Name | 451 - Downtown |
| AmenitiesNearBy | Golf Nearby, Park, Schools, Public Transit |
| ParkingSpaceTotal | 2 |
Building
| BathroomTotal | 2 |
| BedroomsAboveGround | 3 |
| BedroomsTotal | 3 |
| Appliances | Dryer, Stove, Washer, Refrigerator |
| BasementDevelopment | Unfinished |
| BasementType | Full (unfinished) |
| ConstructionStyleAttachment | Detached |
| CoolingType | Central Air Conditioning |
| ExteriorFinish | Vinyl Siding |
| FoundationType | Unknown |
| HalfBathTotal | 1 |
| HeatingFuel | Natural Gas |
| HeatingType | Forced Air |
| StoriesTotal | 2 |
| SizeInterior | 1100 - 1500 Sqft |
| Type | House |
| UtilityWater | Municipal Water |
Parking
| No Garage |
Land
| Acreage | No |
| LandAmenities | Golf Nearby, Park, Schools, Public Transit |
| Sewer | Sanitary Sewer |
| SizeDepth | 59 Ft |
| SizeFrontage | 25 Ft |
| SizeIrregular | 25 X 59 Ft |
| SizeTotalText | 25 X 59 Ft |
| ZoningDescription | M2-92 |
Rooms
| Level | Type | Length | Width | Dimensions |
|---|---|---|---|---|
| Second Level | Bedroom | 3.68 m | 3.33 m | 3.68 m x 3.33 m |
| Second Level | Bedroom 2 | 3.43 m | 2.97 m | 3.43 m x 2.97 m |
| Second Level | Bedroom 3 | 3.2 m | 2.95 m | 3.2 m x 2.95 m |
| Second Level | Bathroom | 2.16 m | 1.75 m | 2.16 m x 1.75 m |
| Basement | Other | 9.75 m | 4.55 m | 9.75 m x 4.55 m |
| Main Level | Living Room | 3.33 m | 3.3 m | 3.33 m x 3.3 m |
| Main Level | Dining Room | 3.89 m | 3.43 m | 3.89 m x 3.43 m |
| Main Level | Kitchen | 3.4 m | 3.15 m | 3.4 m x 3.15 m |
| Main Level | Bathroom | 1.8 m | 1.3 m | 1.8 m x 1.3 m |
https://www.realtor.ca/real-estate/28107110/44-carlisle-street-st-catharines-downtown-451-downtown
Interested?
Contact us for more information
Natalie Keshavarznia
Salesperson
35 Maywood Ave
St. Catharines, Ontario L2R 1C5
