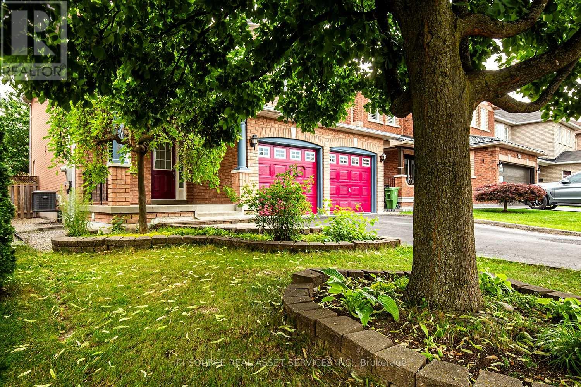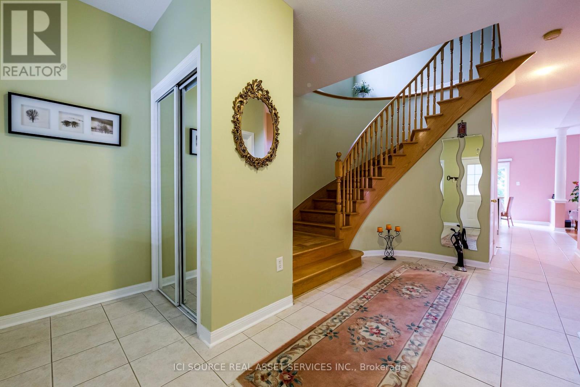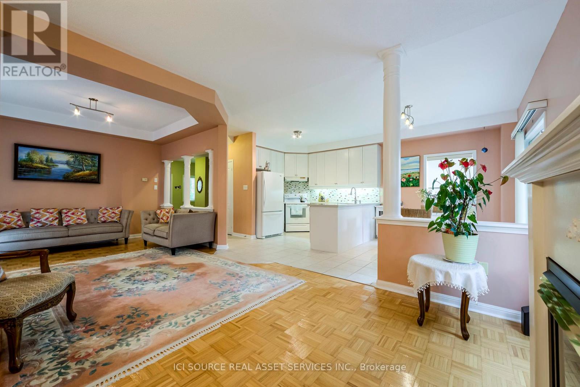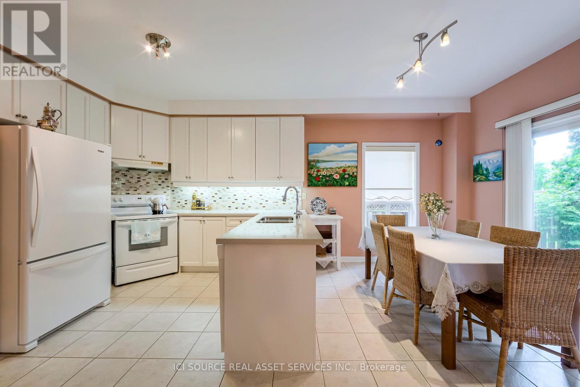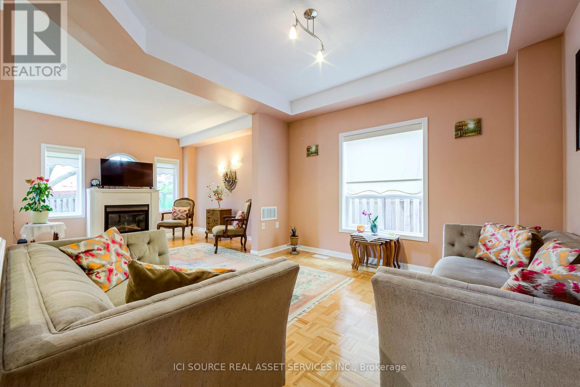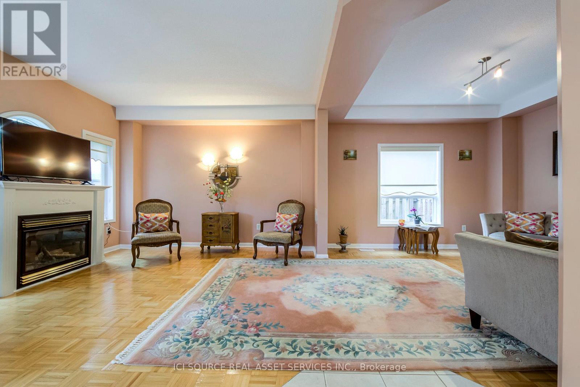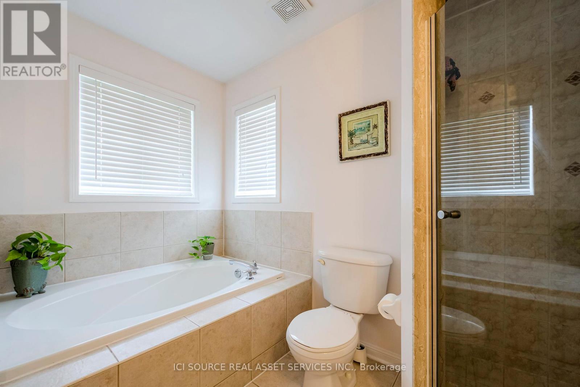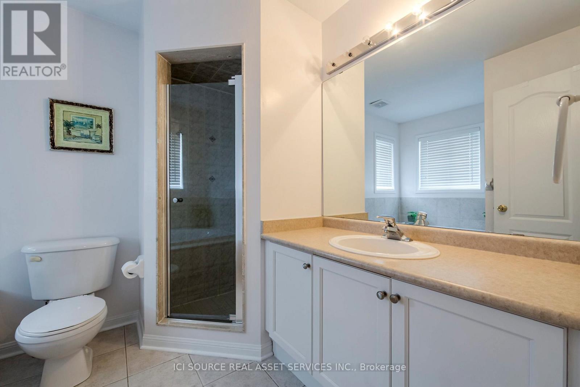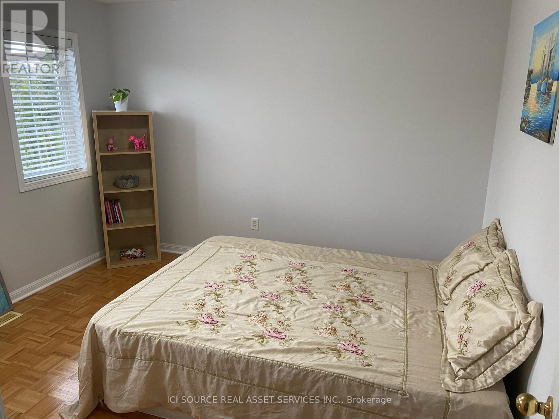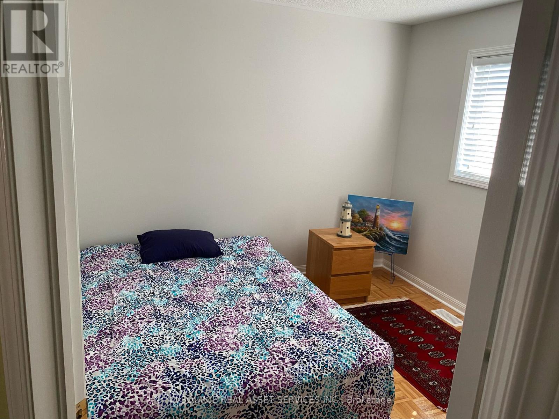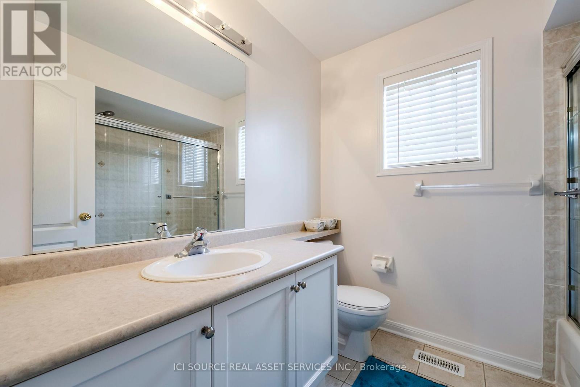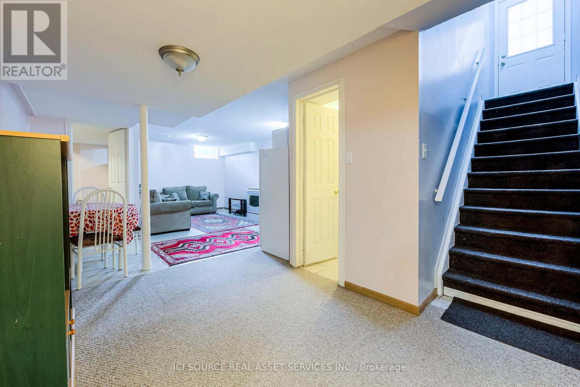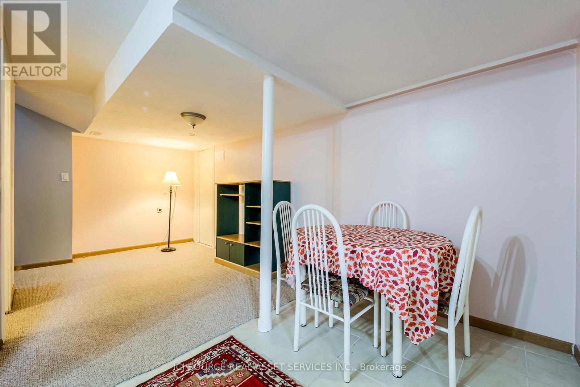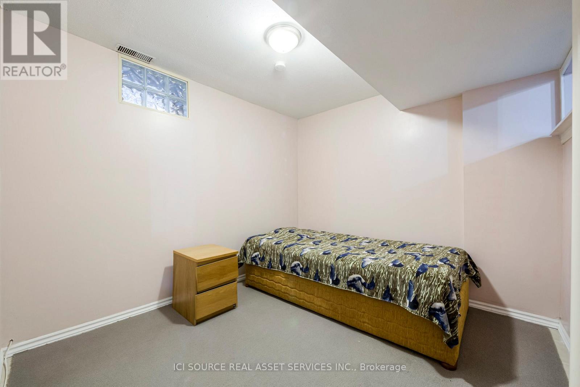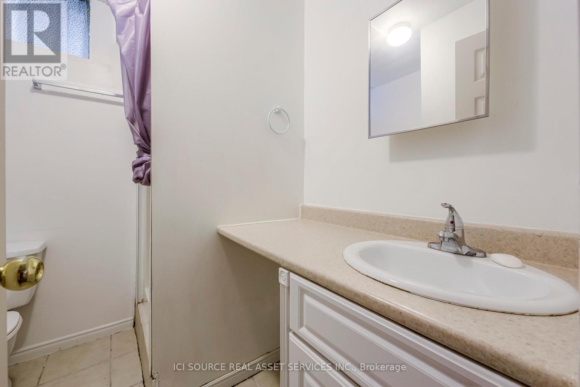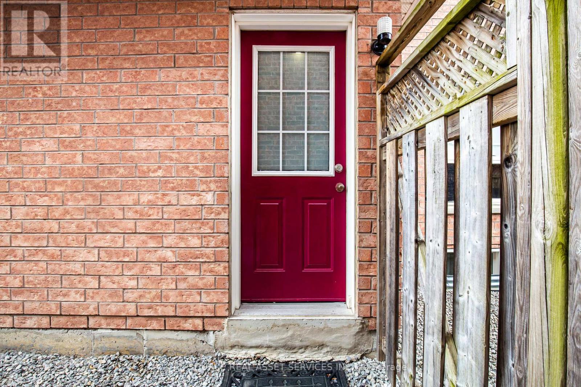5 Bedroom
4 Bathroom
2000 - 2500 sqft
Central Air Conditioning
Forced Air
$1,369,000
Spacious 2-Storey Detached Great Home In A Prime Location With A Double Garage And A Wide Driveway For Easy Parking. Open-Concept Main Floor, 3 Full Baths + 1 Powder Room, And A Primary Bedroom With Two Walk-In Closets And A 4-Piece Ensuite. The Self-Contained 1-Bedroom Basement Apartment With A Separate Entrance Offers Good Rental Potential. Located In A Family-Friendly Neighborhood With Great Schools (Beverly Glen Jr Ps, Sir Ernest Macmillan Sr Ps, L'amoreaux Ci, French Extension schools). Walking Distance To Parks, Public Transit, And Bridlewood Mall. High Ceilings In The Living Room, Dining Room, And Kitchen Add To The Airy Feel. *For Additional Property Details Click The Brochure Icon Below* (id:61852)
Property Details
|
MLS® Number
|
E12208766 |
|
Property Type
|
Single Family |
|
Neigbourhood
|
L'Amoreaux West |
|
Community Name
|
L'Amoreaux |
|
ParkingSpaceTotal
|
6 |
Building
|
BathroomTotal
|
4 |
|
BedroomsAboveGround
|
4 |
|
BedroomsBelowGround
|
1 |
|
BedroomsTotal
|
5 |
|
Appliances
|
Garage Door Opener Remote(s), Dishwasher, Stove, Refrigerator |
|
BasementDevelopment
|
Finished |
|
BasementType
|
N/a (finished) |
|
ConstructionStyleAttachment
|
Detached |
|
CoolingType
|
Central Air Conditioning |
|
ExteriorFinish
|
Brick |
|
FoundationType
|
Unknown |
|
HalfBathTotal
|
1 |
|
HeatingFuel
|
Natural Gas |
|
HeatingType
|
Forced Air |
|
StoriesTotal
|
2 |
|
SizeInterior
|
2000 - 2500 Sqft |
|
Type
|
House |
|
UtilityWater
|
Municipal Water |
Parking
Land
|
Acreage
|
No |
|
Sewer
|
Sanitary Sewer |
|
SizeDepth
|
102 Ft |
|
SizeFrontage
|
40 Ft ,3 In |
|
SizeIrregular
|
40.3 X 102 Ft |
|
SizeTotalText
|
40.3 X 102 Ft |
Rooms
| Level |
Type |
Length |
Width |
Dimensions |
|
Second Level |
Bathroom |
2.32 m |
2.04 m |
2.32 m x 2.04 m |
|
Second Level |
Bedroom |
4.26 m |
3.68 m |
4.26 m x 3.68 m |
|
Second Level |
Bedroom 2 |
3.87 m |
3.32 m |
3.87 m x 3.32 m |
|
Second Level |
Bedroom 3 |
3.56 m |
3.35 m |
3.56 m x 3.35 m |
|
Second Level |
Bedroom 4 |
3.04 m |
3.35 m |
3.04 m x 3.35 m |
|
Basement |
Bathroom |
2.06 m |
1.85 m |
2.06 m x 1.85 m |
|
Basement |
Living Room |
6.53 m |
5.8 m |
6.53 m x 5.8 m |
|
Basement |
Kitchen |
4.73 m |
1.7 m |
4.73 m x 1.7 m |
|
Basement |
Bedroom |
3.03 m |
2.78 m |
3.03 m x 2.78 m |
|
Main Level |
Living Room |
7.56 m |
3.65 m |
7.56 m x 3.65 m |
|
Main Level |
Dining Room |
3.65 m |
2.65 m |
3.65 m x 2.65 m |
|
Main Level |
Kitchen |
3.1 m |
2.56 m |
3.1 m x 2.56 m |
Utilities
|
Cable
|
Installed |
|
Electricity
|
Installed |
|
Sewer
|
Installed |
https://www.realtor.ca/real-estate/28443782/44-candlebrook-crescent-toronto-lamoreaux-lamoreaux

