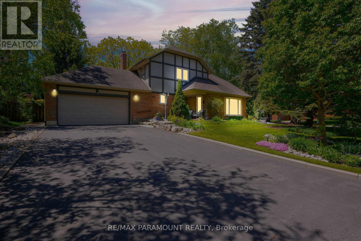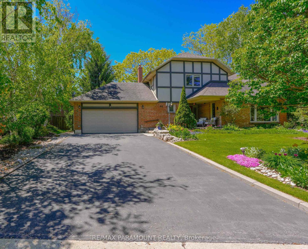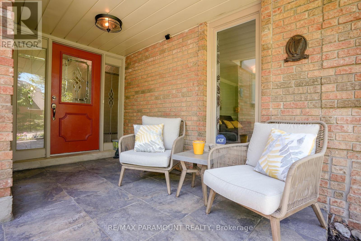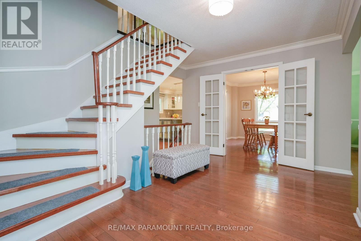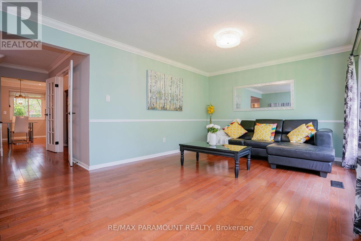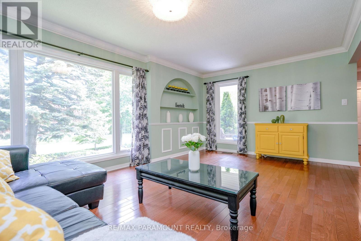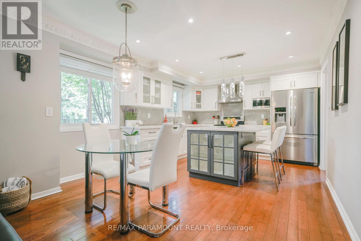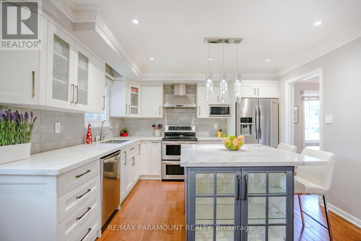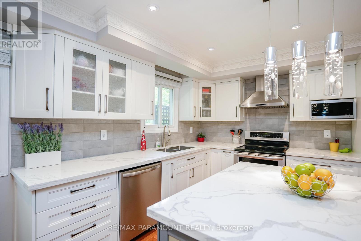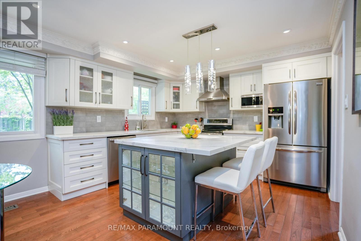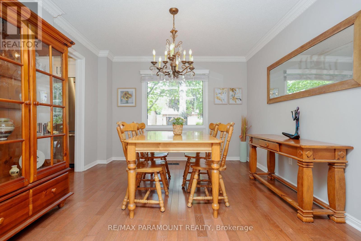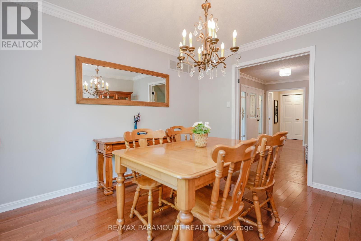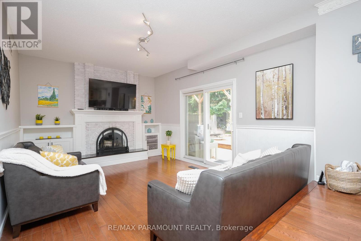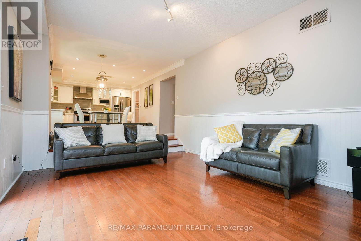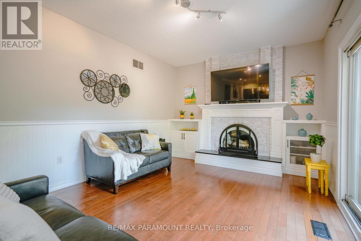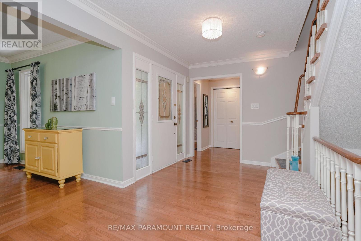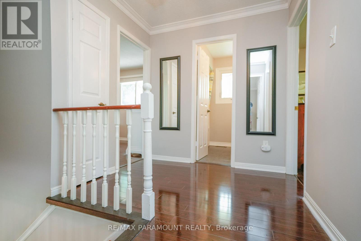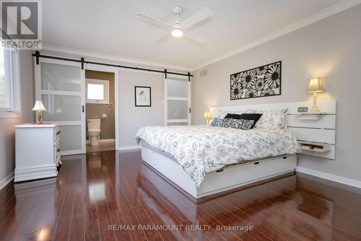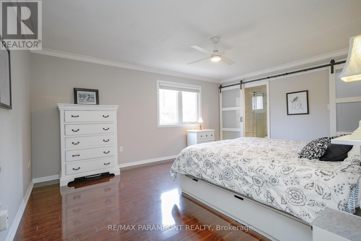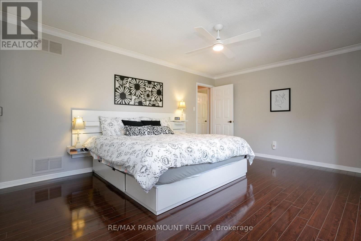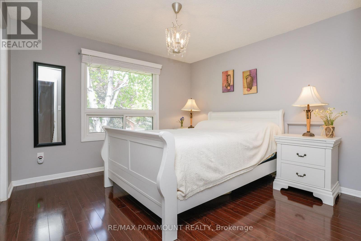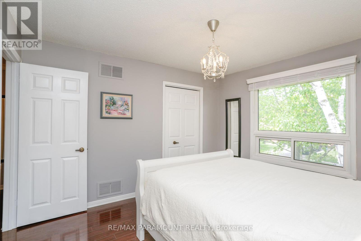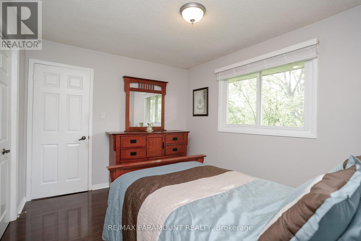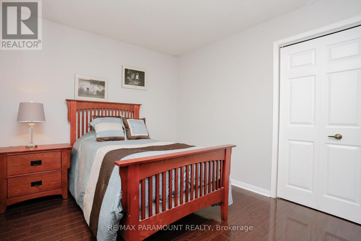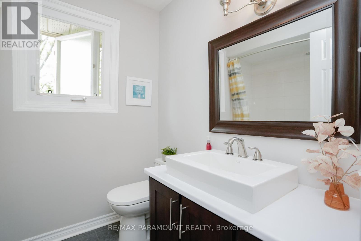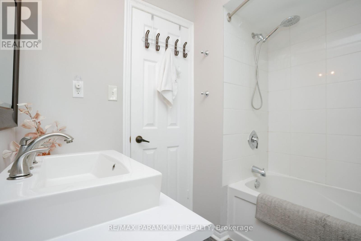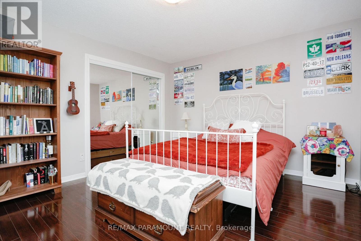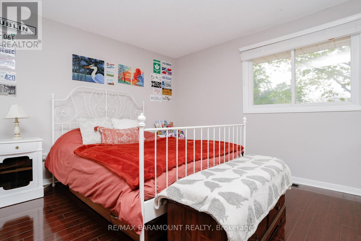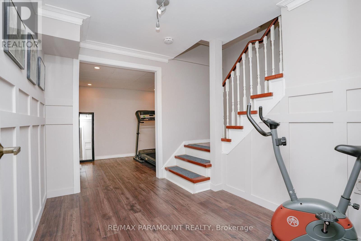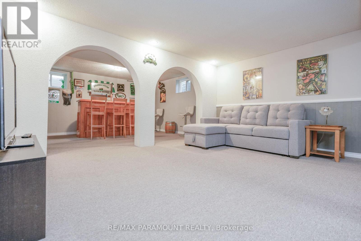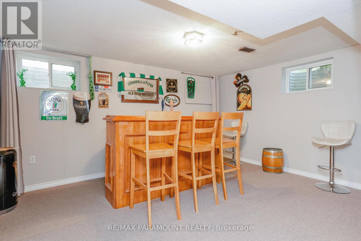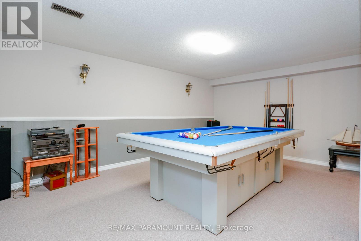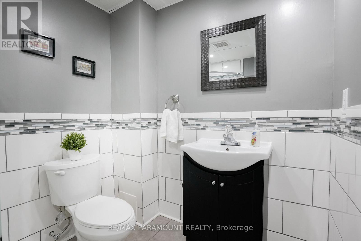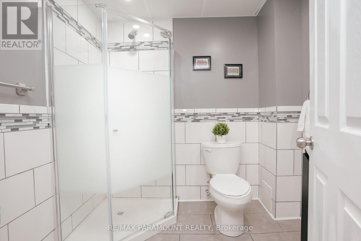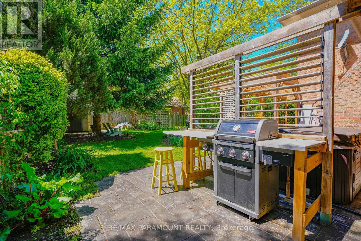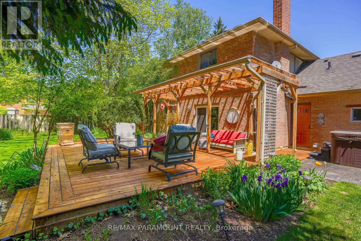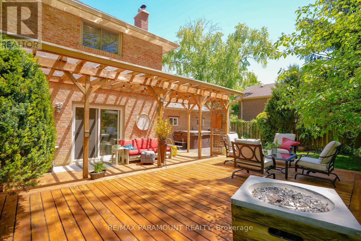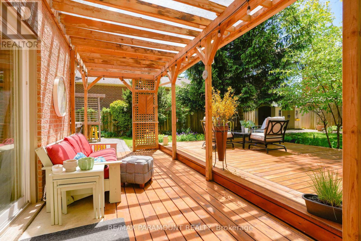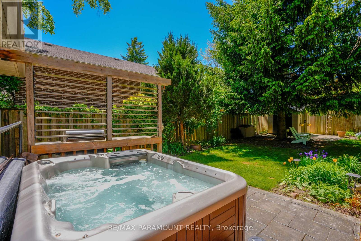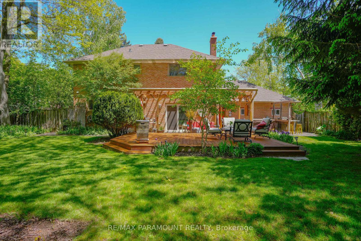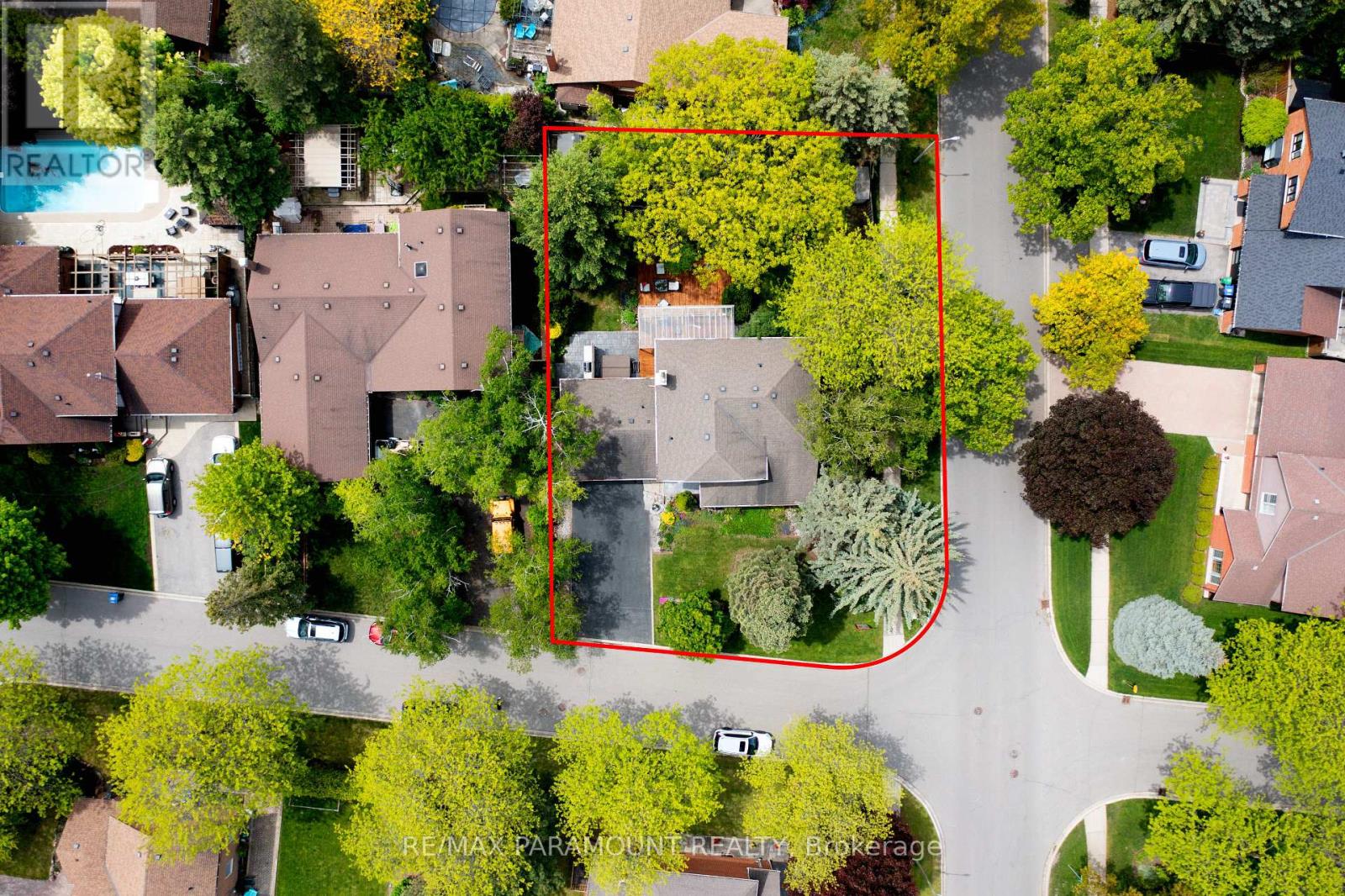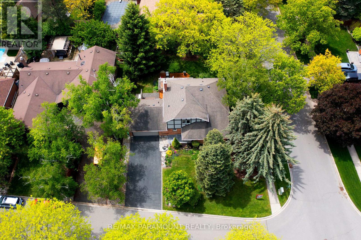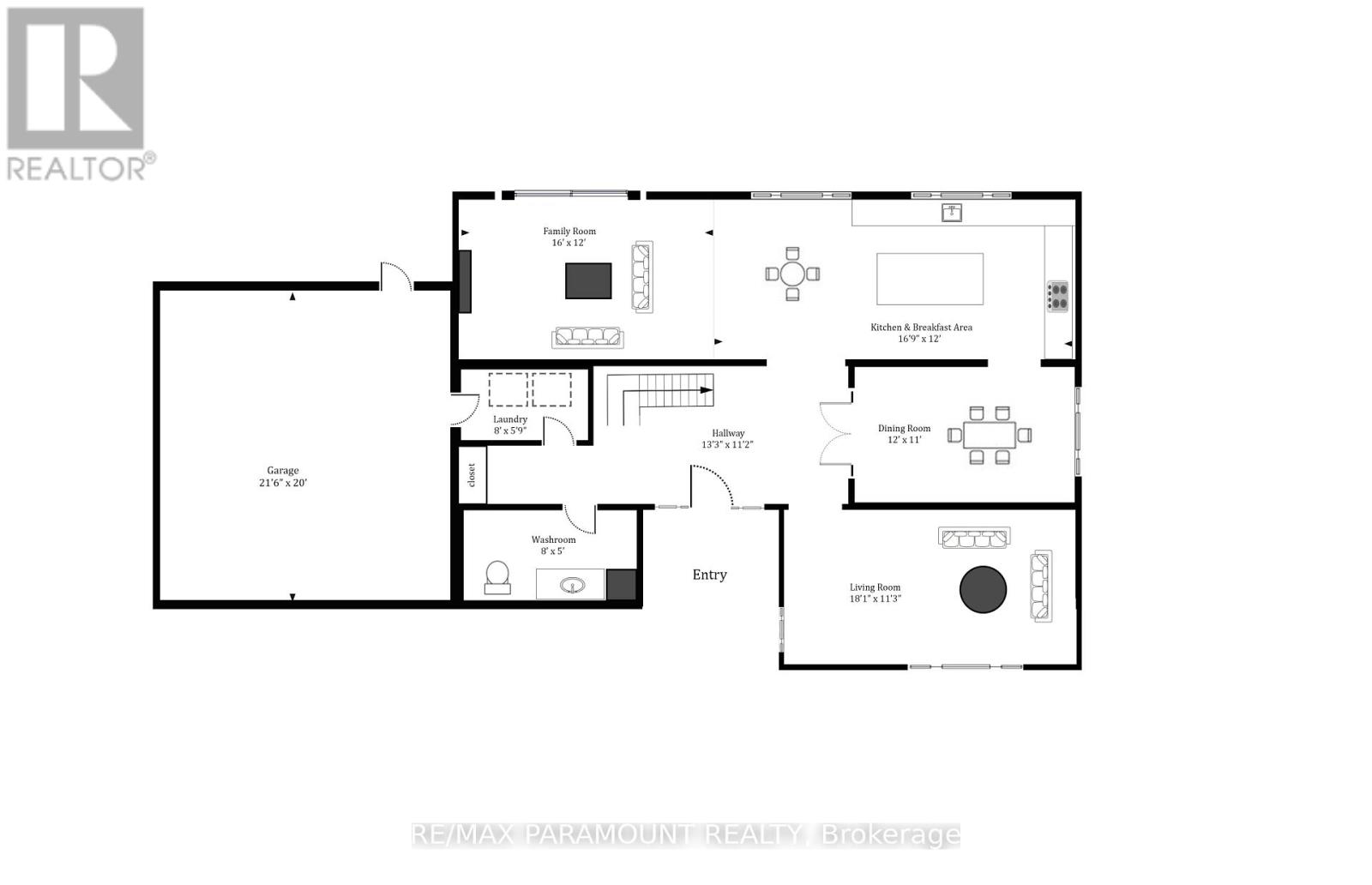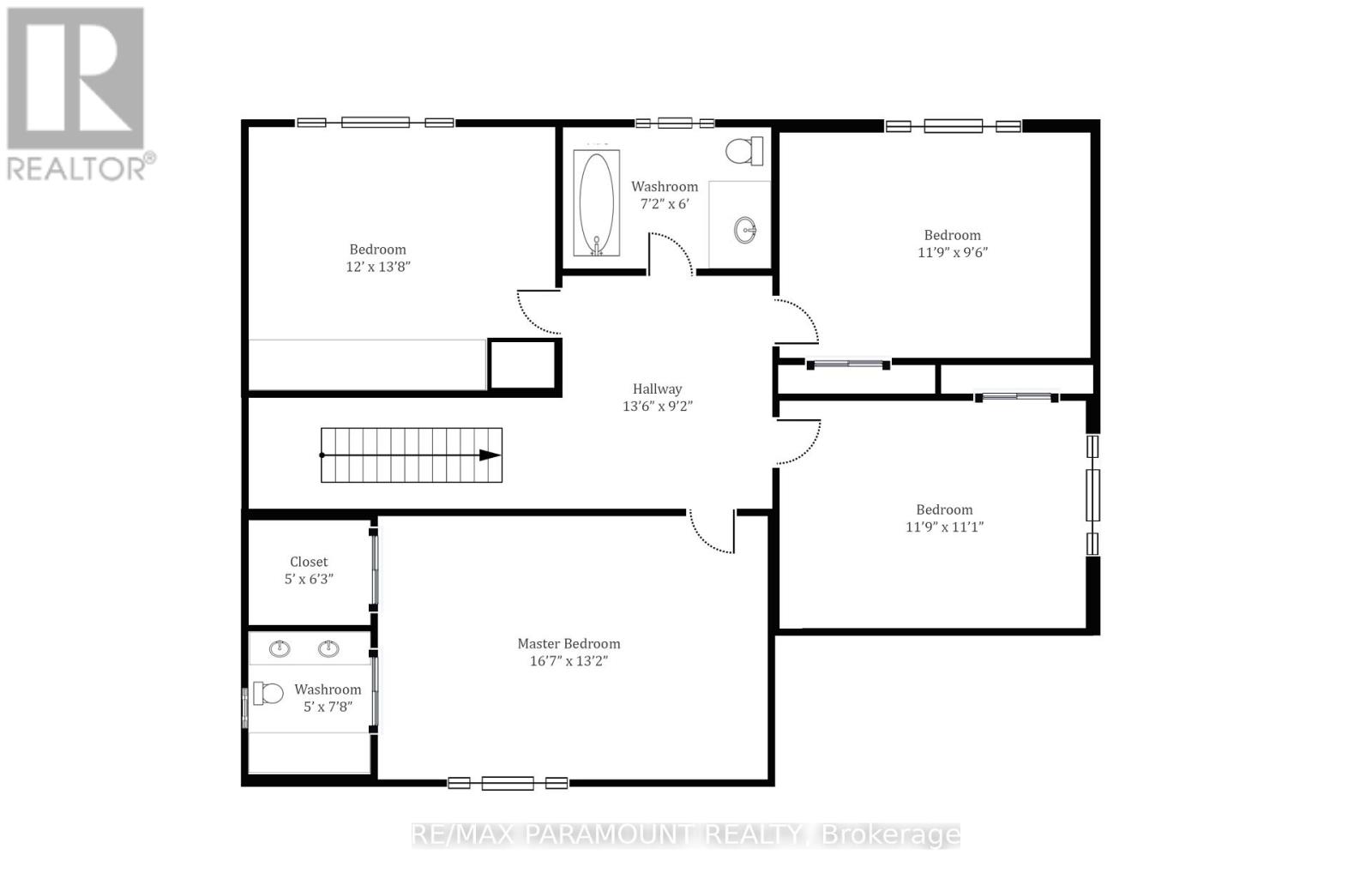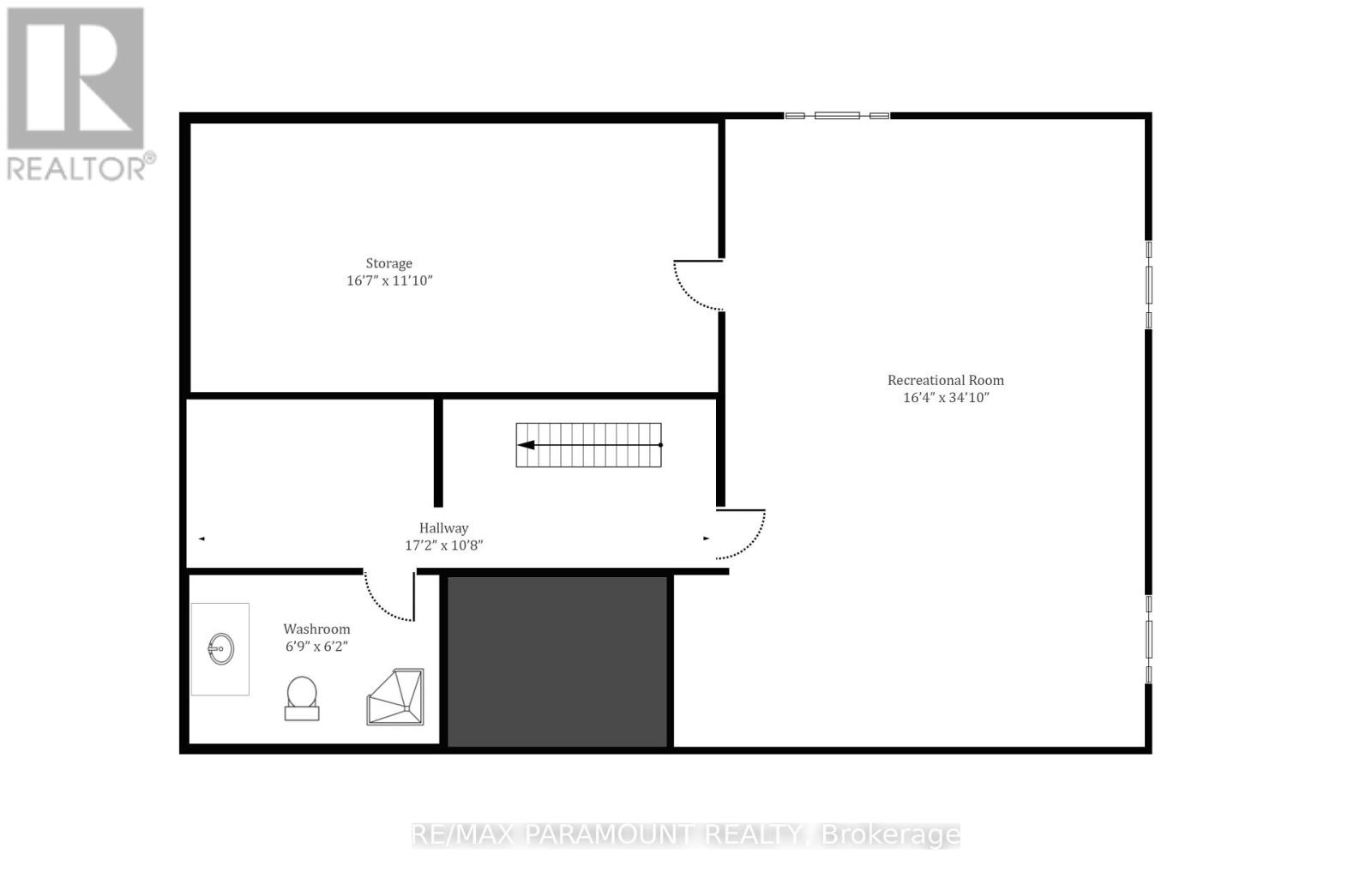44 Cairnmore Court Brampton, Ontario L6Z 1T6
$1,349,999
A Great Opportunity To Be A Proud Owner In The Prestigious Park Lane Estates & Enjoy The Beautiful Tranquil Setting In Highly Coveted Snelgrove Neighborhood. A Beautiful Very Well Maintained Double Story Detached House Situated On A Huge 81 Ft X 116 Ft Corner Lot With So Much Space. It Features 4 Big Size Bedrooms & 4 Bathrooms And An Insulated Double Car Garage. The Main Floor Offers A Large & Bright Living Room & A Separate Dining Room. The Big & Renovated Open Concept Eat-In Kitchen Overlooking To The Family Room With Walkout To Your Own Private Oasis. Primary Bedroom On The 2nd Floor Has 4 Pcs Ensuite Bathroom & Walk-in-Closet. The Other Three Bedrooms Are Bright & Spacious Along With 4 Pcs 2nd Bathroom. Big Windows Throughout The House Bring In Abundance Of Natural Light. The Finished Basement Comes With A Large Recreational Room, A Bar And A 4 Pcs Bathroom. A Large Driveway W/Total 6 Parking Spaces. The 9 Feet High Double Car Garage That Comes With A City Permit To Be Converted Into A Livable Space Is Cherry On The Top. Beautifully Maintained Front and Backyard With Mature Trees And Colorful Perennials. Main Floor Laundry For Your Convenience. Don't Miss It, You Are Going to Fall In Love With This House & The Neighbourhood. **Extras** 2 Storage Sheds In The Backyard, Kitchen Renovations - 2022, En-Suite Bathroom Reno - 2023, Roof- 2012, Furnace - 2012, AC- 2014, Windows 2012 & 2014, Dishwasher- 2023, Microwave, Washer & Dryer - 2023, Hot Water Tank- Owned. (id:61852)
Property Details
| MLS® Number | W12177977 |
| Property Type | Single Family |
| Community Name | Snelgrove |
| ParkingSpaceTotal | 6 |
Building
| BathroomTotal | 4 |
| BedroomsAboveGround | 4 |
| BedroomsTotal | 4 |
| Appliances | Garage Door Opener Remote(s), Dishwasher, Dryer, Microwave, Stove, Washer, Refrigerator |
| BasementDevelopment | Finished |
| BasementType | Full (finished) |
| ConstructionStyleAttachment | Detached |
| CoolingType | Central Air Conditioning |
| ExteriorFinish | Brick |
| FireplacePresent | Yes |
| FlooringType | Hardwood |
| FoundationType | Unknown |
| HalfBathTotal | 1 |
| HeatingFuel | Natural Gas |
| HeatingType | Forced Air |
| StoriesTotal | 2 |
| SizeInterior | 2000 - 2500 Sqft |
| Type | House |
| UtilityWater | Municipal Water |
Parking
| Attached Garage | |
| Garage |
Land
| Acreage | No |
| Sewer | Sanitary Sewer |
| SizeDepth | 116 Ft ,1 In |
| SizeFrontage | 81 Ft ,10 In |
| SizeIrregular | 81.9 X 116.1 Ft ; 99.0x81.9x116x 64.9x5.0x5.0x5.0x5.x 5.ft |
| SizeTotalText | 81.9 X 116.1 Ft ; 99.0x81.9x116x 64.9x5.0x5.0x5.0x5.x 5.ft |
Rooms
| Level | Type | Length | Width | Dimensions |
|---|---|---|---|---|
| Second Level | Bathroom | 2.19 m | 1.83 m | 2.19 m x 1.83 m |
| Second Level | Bathroom | 1.52 m | 2.38 m | 1.52 m x 2.38 m |
| Second Level | Primary Bedroom | 5.09 m | 4.02 m | 5.09 m x 4.02 m |
| Second Level | Bedroom 2 | 3.63 m | 2.93 m | 3.63 m x 2.93 m |
| Second Level | Bedroom 3 | 3.66 m | 4.21 m | 3.66 m x 4.21 m |
| Second Level | Bedroom 4 | 3.63 m | 3.38 m | 3.63 m x 3.38 m |
| Basement | Recreational, Games Room | 5 m | 10.4 m | 5 m x 10.4 m |
| Basement | Bathroom | 2.1 m | 1.89 m | 2.1 m x 1.89 m |
| Main Level | Living Room | 5.52 m | 3.44 m | 5.52 m x 3.44 m |
| Main Level | Dining Room | 3.66 m | 3.35 m | 3.66 m x 3.35 m |
| Main Level | Kitchen | 5.15 m | 3.66 m | 5.15 m x 3.66 m |
| Main Level | Family Room | 4.88 m | 3.66 m | 4.88 m x 3.66 m |
| Main Level | Laundry Room | 2.44 m | 179 m | 2.44 m x 179 m |
| Main Level | Bathroom | 2.44 m | 1.52 m | 2.44 m x 1.52 m |
https://www.realtor.ca/real-estate/28377015/44-cairnmore-court-brampton-snelgrove-snelgrove
Interested?
Contact us for more information
Deep Kumar
Broker
7420b Bramalea Rd
Mississauga, Ontario L5S 1W9
Pam Maru
Broker
7420b Bramalea Rd
Mississauga, Ontario L5S 1W9
