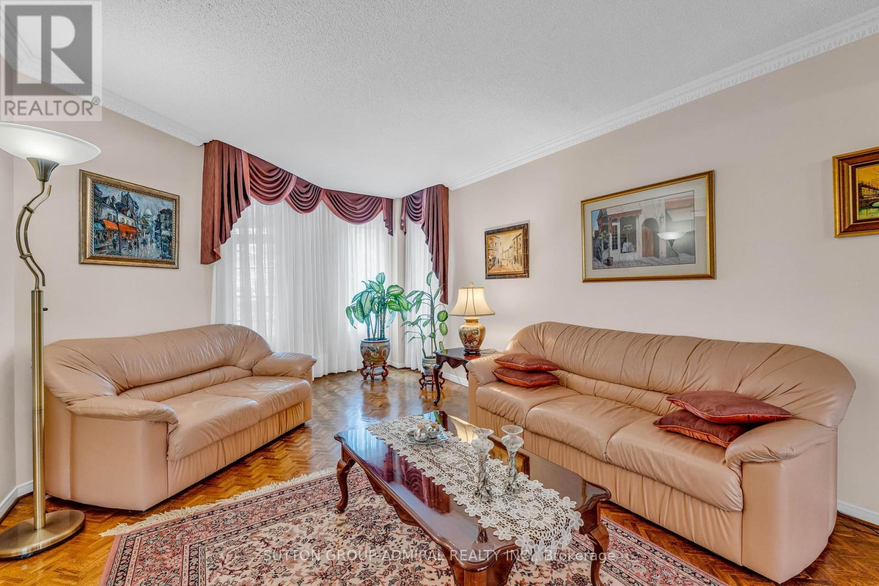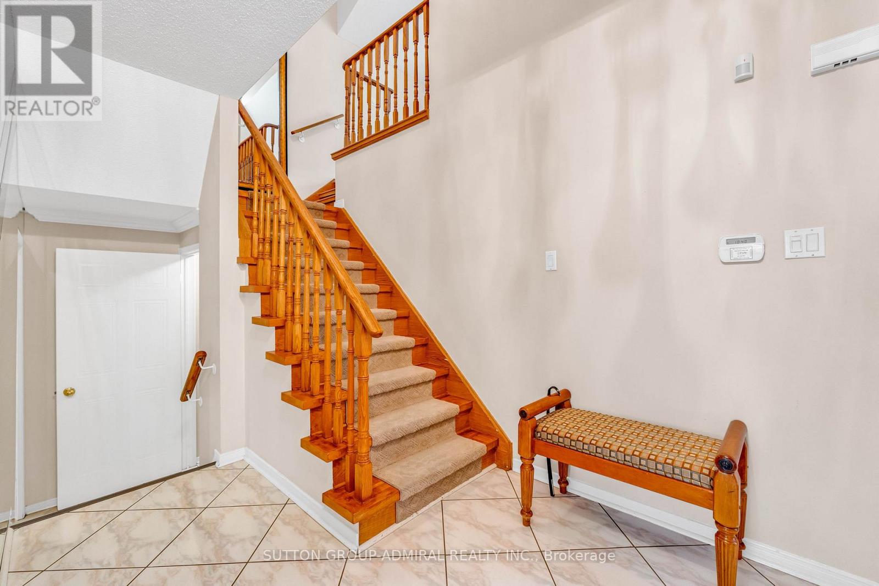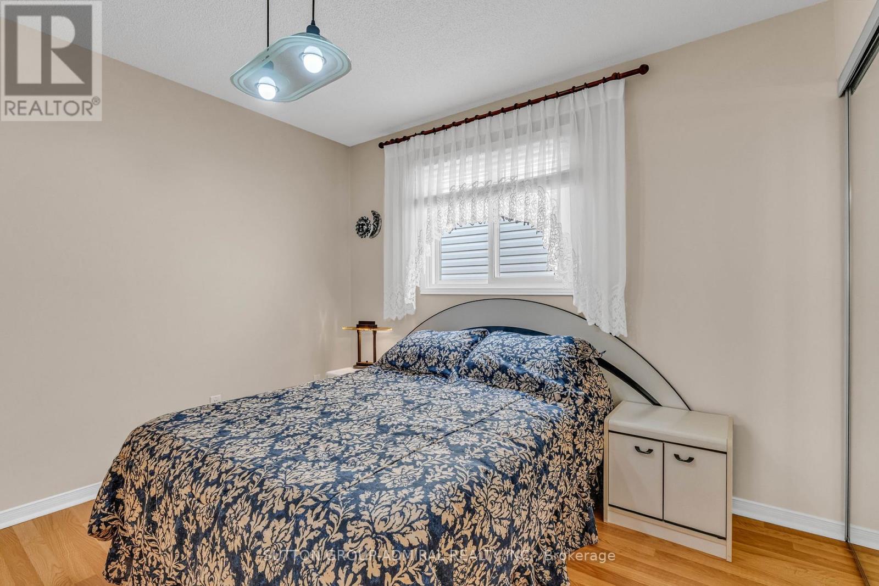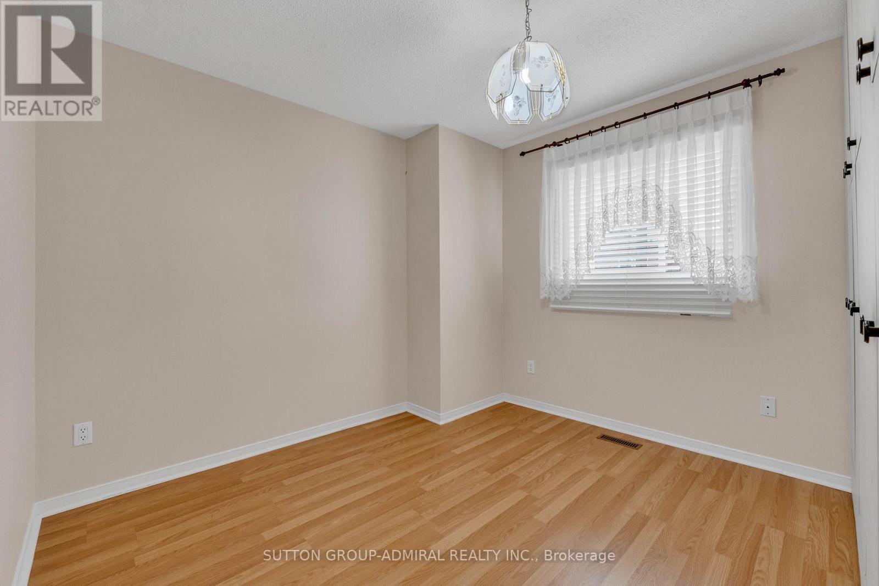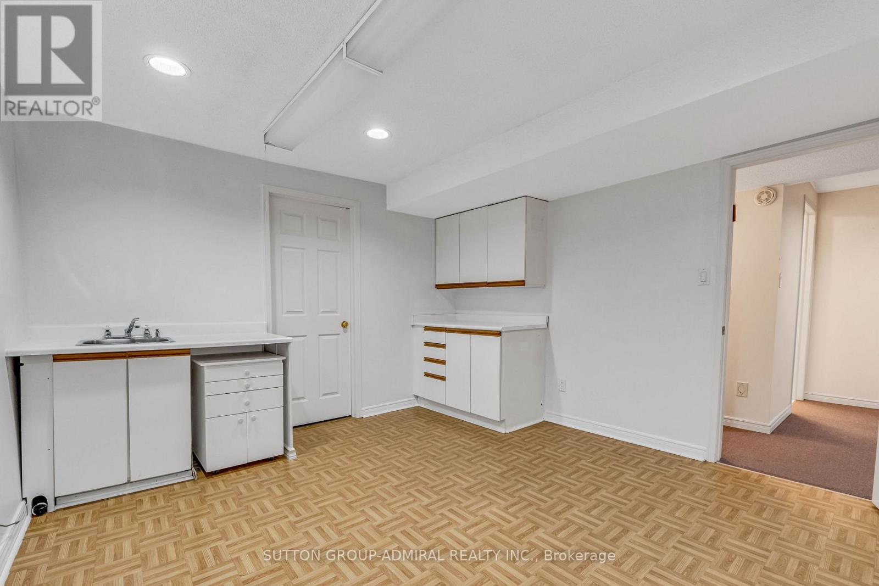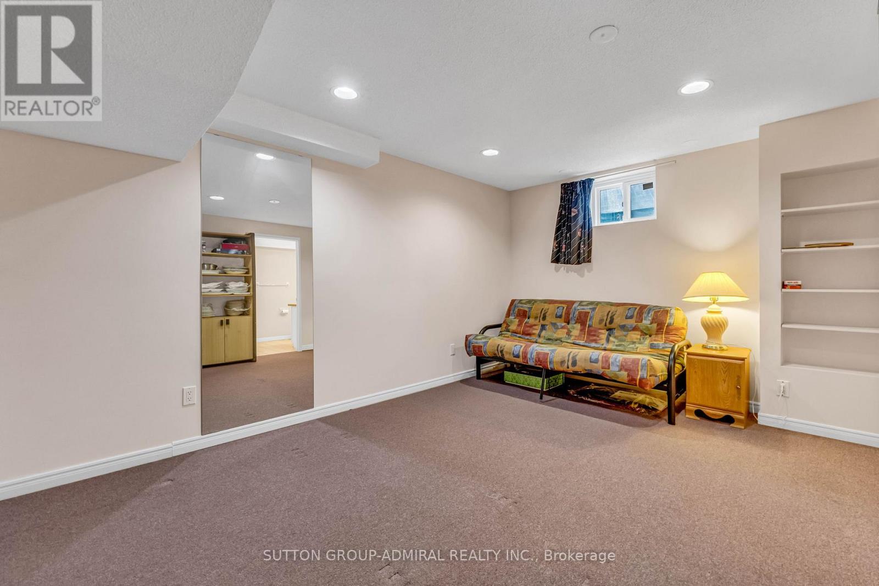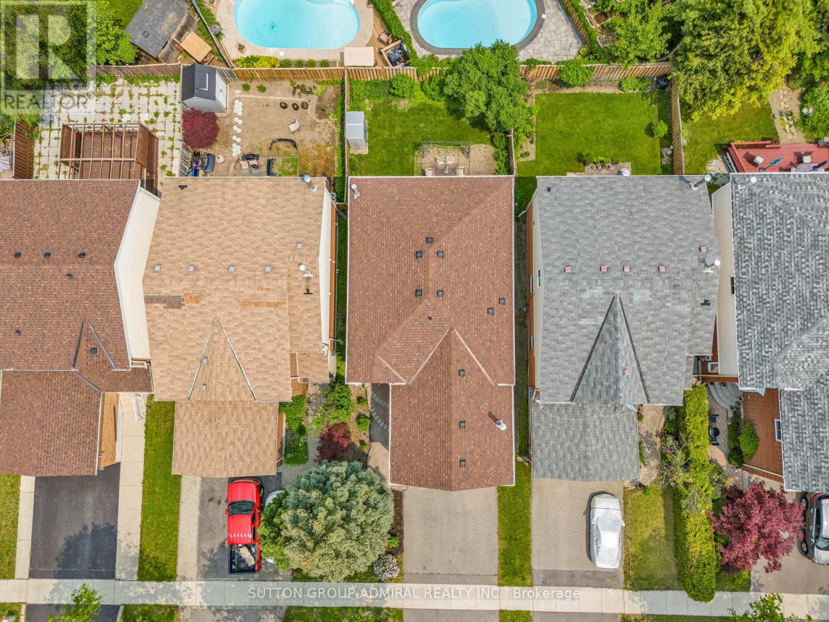44 Brownridge Drive Vaughan, Ontario L4J 7R7
$1,449,000
Live within a 10 minute walk to Promenade Shopping Mall, RioCentre Thornhill, Dufferin Clark Community Centre and so much more! Step into 44 Brownridge Dr, a spacious and beautifully maintained family home nestled in Vaughan's highly desirable Brownridge community. This 4+1 bedroom, 4 bathroom residence offers a warm and functional layout perfect for both everyday living and entertaining. The main floor features an open concept design with elegant crown moulding in the living and dining rooms, creating a seamless flow throughout the space. The updated kitchen is the heart of the home, boasting a centre island, stainless steel appliances, and a cozy breakfast area with a charming bay window, all with a walk-out to the backyard patio, ideal for summer gatherings or quiet mornings. Upstairs, the inviting family room with a gas fireplace overlooks the front yard and offers a comfortable retreat for relaxation. The second level is well-appointed with a primary bedroom featuring a 4-piece ensuite bath and walk-in closet and generously sized bedrooms with mirrored closets, while the fully finished basement extends the living space with an open concept recreation room, an additional bedroom, and a 4-piece semi-ensuite, perfect for guests or extended family. The home's exterior is equally appealing, with a meticulously maintained front garden that enhances curb appeal and a private backyard oasis ready for outdoor enjoyment. Additionally, 6 parking spaces with the double car garage and 4 additional driveway parking. Located in a vibrant and family-friendly neighbourhood close to public transit, shopping, dining, entertainment and more to offer. (id:61852)
Property Details
| MLS® Number | N12198724 |
| Property Type | Single Family |
| Community Name | Brownridge |
| AmenitiesNearBy | Hospital, Park, Public Transit, Schools |
| Features | Flat Site |
| ParkingSpaceTotal | 6 |
| Structure | Porch, Patio(s), Shed |
| ViewType | City View |
Building
| BathroomTotal | 4 |
| BedroomsAboveGround | 4 |
| BedroomsBelowGround | 1 |
| BedroomsTotal | 5 |
| Appliances | Garage Door Opener Remote(s), Central Vacuum, All, Alarm System, Dishwasher, Dryer, Garage Door Opener, Stove, Washer, Window Coverings, Refrigerator |
| BasementDevelopment | Finished |
| BasementType | N/a (finished) |
| ConstructionStyleAttachment | Detached |
| CoolingType | Central Air Conditioning |
| ExteriorFinish | Brick |
| FireProtection | Alarm System, Smoke Detectors |
| FlooringType | Hardwood, Carpeted, Tile |
| FoundationType | Concrete |
| HalfBathTotal | 1 |
| HeatingFuel | Natural Gas |
| HeatingType | Forced Air |
| StoriesTotal | 2 |
| SizeInterior | 2500 - 3000 Sqft |
| Type | House |
| UtilityWater | Municipal Water |
Parking
| Attached Garage | |
| Garage |
Land
| Acreage | No |
| FenceType | Fenced Yard |
| LandAmenities | Hospital, Park, Public Transit, Schools |
| LandscapeFeatures | Landscaped |
| Sewer | Sanitary Sewer |
| SizeDepth | 105 Ft |
| SizeFrontage | 35 Ft ,1 In |
| SizeIrregular | 35.1 X 105 Ft |
| SizeTotalText | 35.1 X 105 Ft |
Rooms
| Level | Type | Length | Width | Dimensions |
|---|---|---|---|---|
| Second Level | Primary Bedroom | 5.05 m | 4.44 m | 5.05 m x 4.44 m |
| Second Level | Bedroom 2 | 3.65 m | 3.37 m | 3.65 m x 3.37 m |
| Second Level | Bedroom 3 | 3.37 m | 3.3 m | 3.37 m x 3.3 m |
| Second Level | Bedroom 4 | 3.3 m | 3.04 m | 3.3 m x 3.04 m |
| Second Level | Family Room | 5.76 m | 5.61 m | 5.76 m x 5.61 m |
| Basement | Recreational, Games Room | 6.09 m | 3.93 m | 6.09 m x 3.93 m |
| Basement | Bedroom | 4.34 m | 3.3 m | 4.34 m x 3.3 m |
| Main Level | Living Room | 5.46 m | 3.4 m | 5.46 m x 3.4 m |
| Main Level | Dining Room | 4.44 m | 3.4 m | 4.44 m x 3.4 m |
| Main Level | Kitchen | 5.28 m | 4.52 m | 5.28 m x 4.52 m |
| Main Level | Eating Area | 5.28 m | 4.52 m | 5.28 m x 4.52 m |
| Main Level | Laundry Room | 2.33 m | 1.72 m | 2.33 m x 1.72 m |
https://www.realtor.ca/real-estate/28421875/44-brownridge-drive-vaughan-brownridge-brownridge
Interested?
Contact us for more information
David Elfassy
Broker
1206 Centre Street
Thornhill, Ontario L4J 3M9
Daniel Fisherman
Salesperson
1206 Centre Street
Thornhill, Ontario L4J 3M9



