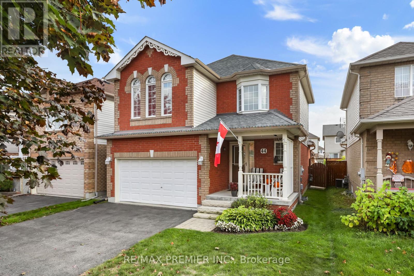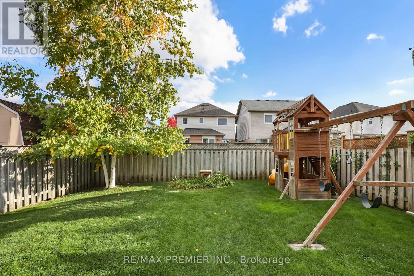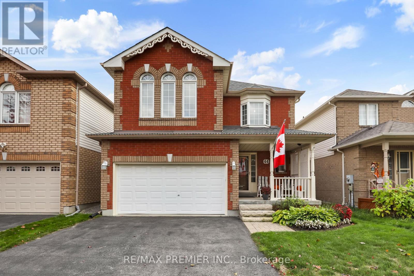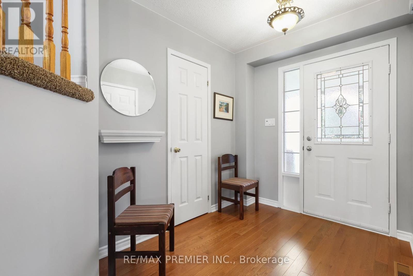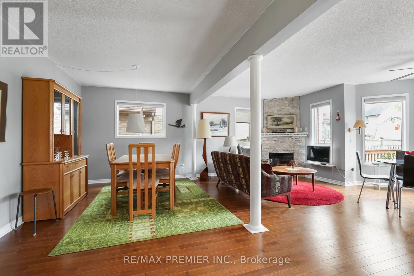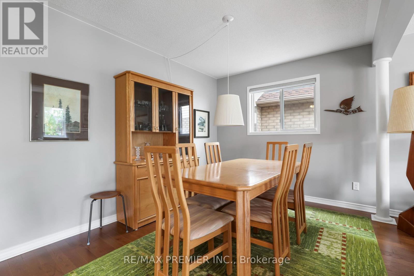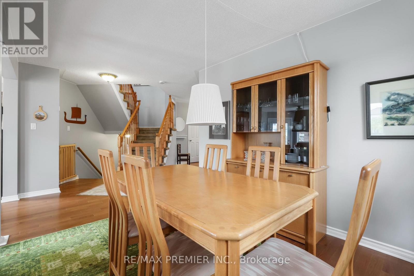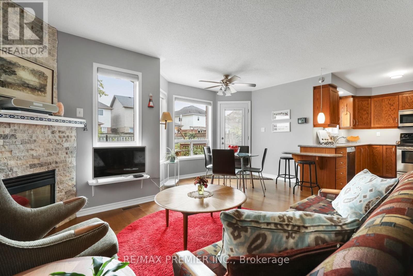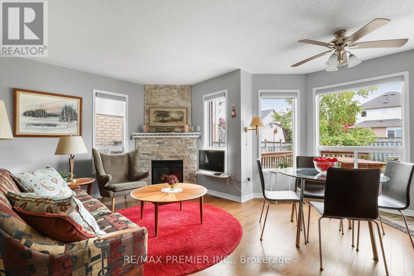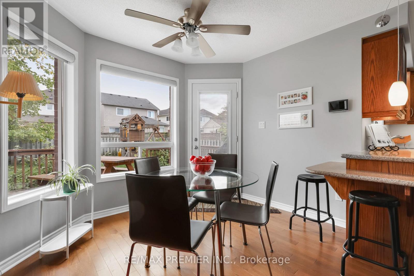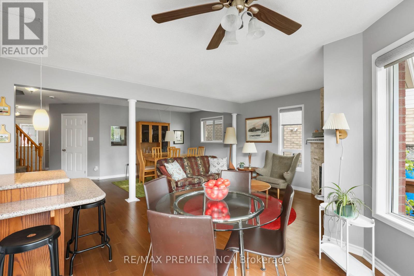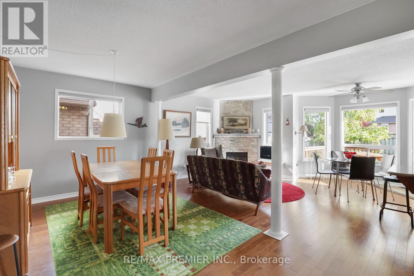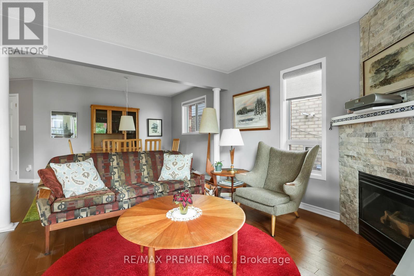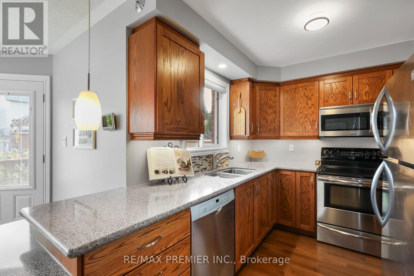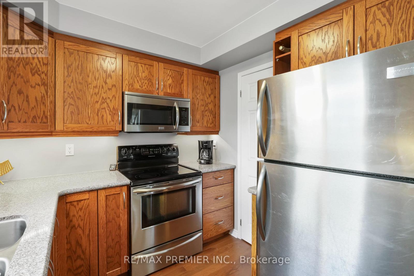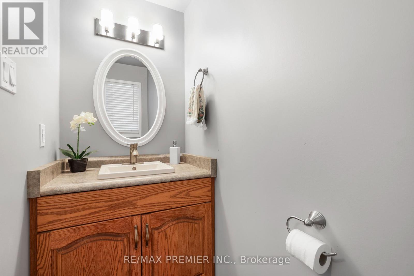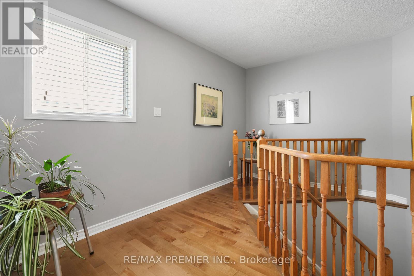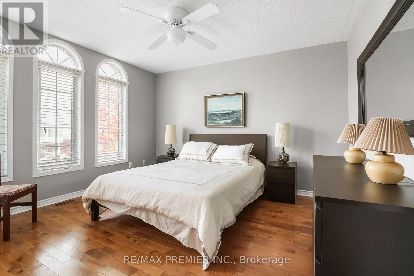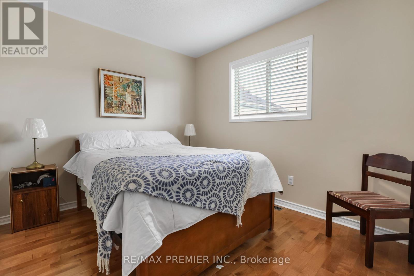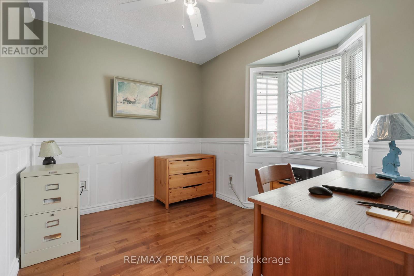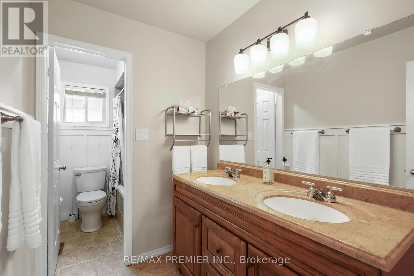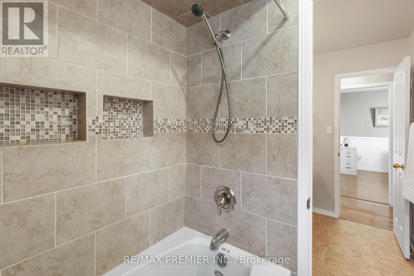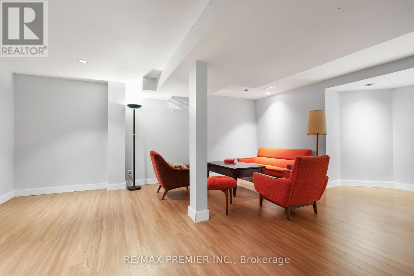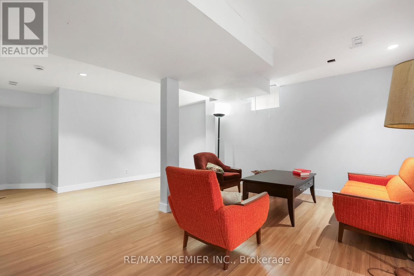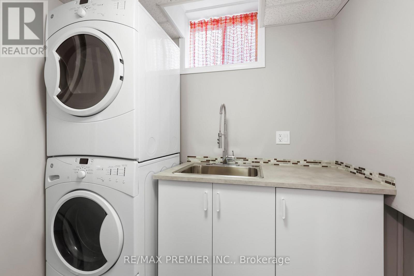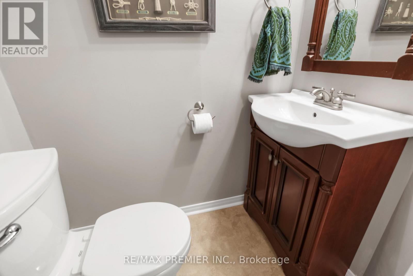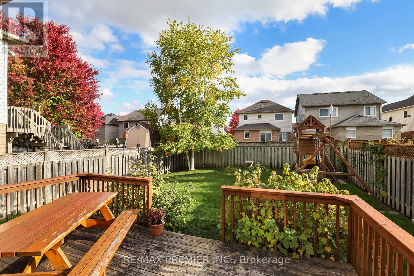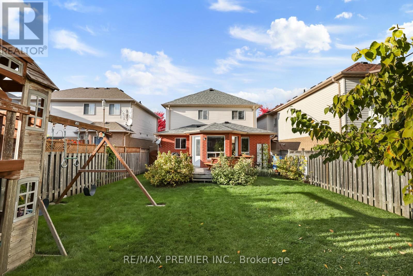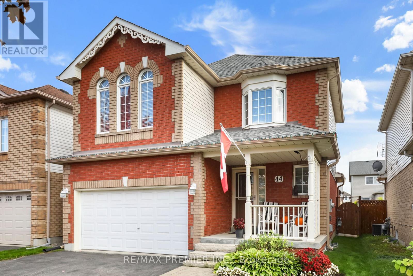44 Brandon Road Scugog, Ontario L9L 1S8
$749,900
Welcome home to this beautifully maintained 3-bedroom, 3-bath home in one of Port Perry's most desirable family-friendly neighbourhoods. Featuring hardwood floors throughout, an upgraded kitchen with granite counters, solid wood cabinetry, and renovated baths with quality finishes, this home blends comfort with timeless style. The bright, south-facing backyard is perfect for enjoying all-day sunshine and outdoor entertaining. Conveniently located within walking distance to parks, trails, and the charming shops, restaurants, amenities of downtown Port Perry. Ideal for commuters just 15 minutes to the 407. ** This is a linked property.** (id:61852)
Property Details
| MLS® Number | E12463513 |
| Property Type | Single Family |
| Community Name | Port Perry |
| AmenitiesNearBy | Schools |
| CommunityFeatures | Community Centre, School Bus |
| EquipmentType | Water Heater - Gas, Water Heater |
| Features | Level Lot, Irregular Lot Size, Flat Site, Dry |
| ParkingSpaceTotal | 3 |
| RentalEquipmentType | Water Heater - Gas, Water Heater |
| Structure | Deck |
Building
| BathroomTotal | 3 |
| BedroomsAboveGround | 3 |
| BedroomsTotal | 3 |
| Age | 16 To 30 Years |
| Amenities | Fireplace(s) |
| Appliances | Water Heater, Water Softener, Dishwasher, Stove, Window Coverings, Refrigerator |
| BasementDevelopment | Finished |
| BasementType | N/a (finished) |
| ConstructionStyleAttachment | Detached |
| CoolingType | Central Air Conditioning |
| ExteriorFinish | Brick |
| FireplacePresent | Yes |
| FlooringType | Hardwood, Laminate |
| FoundationType | Concrete, Poured Concrete |
| HalfBathTotal | 2 |
| HeatingFuel | Natural Gas |
| HeatingType | Forced Air |
| StoriesTotal | 2 |
| SizeInterior | 1100 - 1500 Sqft |
| Type | House |
| UtilityWater | Municipal Water |
Parking
| Garage |
Land
| Acreage | No |
| FenceType | Fenced Yard |
| LandAmenities | Schools |
| LandscapeFeatures | Landscaped |
| Sewer | Sanitary Sewer |
| SizeDepth | 108 Ft ,3 In |
| SizeFrontage | 34 Ft ,9 In |
| SizeIrregular | 34.8 X 108.3 Ft |
| SizeTotalText | 34.8 X 108.3 Ft |
Rooms
| Level | Type | Length | Width | Dimensions |
|---|---|---|---|---|
| Second Level | Primary Bedroom | 3.8 m | 3.7 m | 3.8 m x 3.7 m |
| Second Level | Bedroom 2 | 3.05 m | 2.8 m | 3.05 m x 2.8 m |
| Second Level | Bedroom 3 | 3.03 m | 2.4 m | 3.03 m x 2.4 m |
| Basement | Recreational, Games Room | 5.56 m | 6.9 m | 5.56 m x 6.9 m |
| Basement | Laundry Room | 2.5 m | 1.8 m | 2.5 m x 1.8 m |
| Main Level | Living Room | 5.2 m | 4.38 m | 5.2 m x 4.38 m |
| Main Level | Dining Room | 3.5 m | 2.73 m | 3.5 m x 2.73 m |
| Main Level | Kitchen | 3.3 m | 2.44 m | 3.3 m x 2.44 m |
https://www.realtor.ca/real-estate/28992081/44-brandon-road-scugog-port-perry-port-perry
Interested?
Contact us for more information
Mark Andres Vaher
Salesperson
9100 Jane St Bldg L #77
Vaughan, Ontario L4K 0A4
Irene Settino
Salesperson
9100 Jane St Bldg L #77
Vaughan, Ontario L4K 0A4
