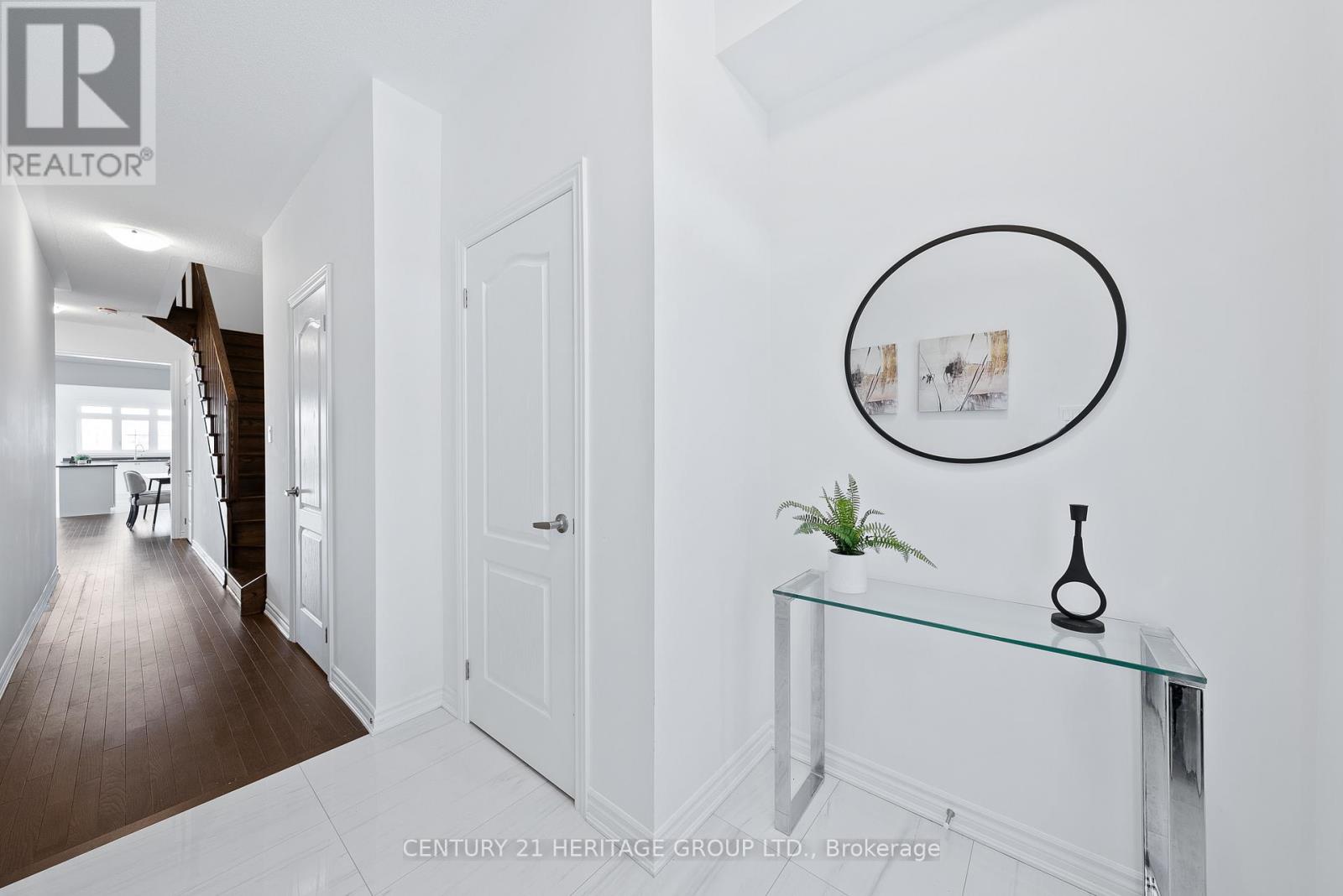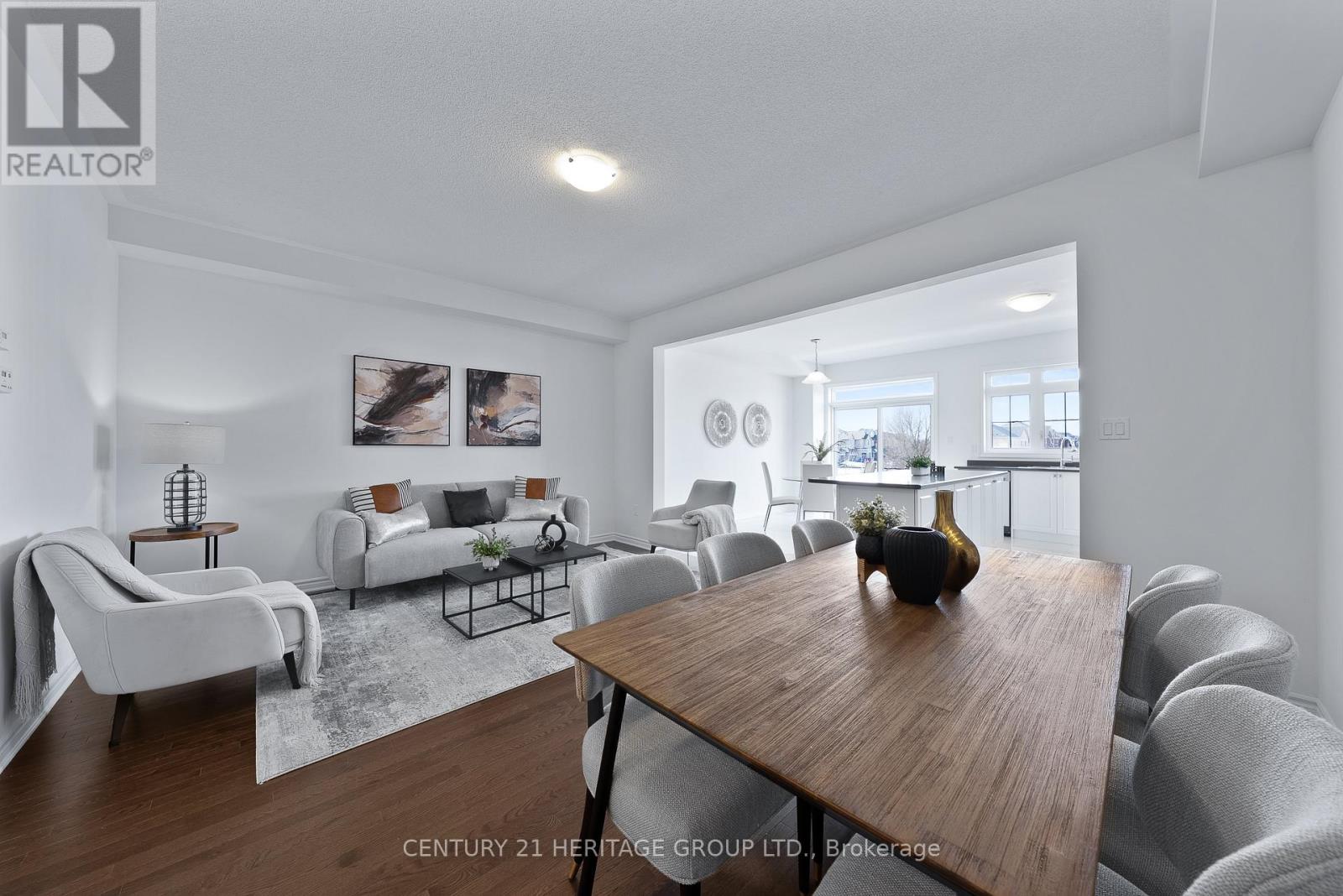44 Beechborough Crescent East Gwillimbury, Ontario L9N 0L6
$3,550 Monthly
Stunning Never Lived In, Brand New Townhome, Backing onto Green Space in the Heart of Sharon! *Bright & Spacious Open Concept Layout with Modern Finishes Throughout * 9 Ft Ceilings on Main Floor* Sun-Filled Main Floor Featuring Large Living Room * Dream Kitchen with Expansive Centre Island, Quartz Counters, Brand New Stainless Steel Appliances & Tons of Cabinet and Counter Space * Kitchen Overlooks the Breakfast Area with Modern Tile Flooring & Walk-Out to the Private Backyard *Generous-Sized Primary Retreat with Two Large Walk-In Closets & Luxurious 5-Piece Ensuite Featuring a Soaker Tub, Large Stand-Up Shower & Double Sink * Two Additional Spacious Bedrooms with Large Windows & Ample Closet Space * 4-Piece Main Bath with Contemporary Finishes * Convenient Second-Floor Laundry Room for Added Comfort * Thoughtfully Designed Layout with Large Windows Allowing for Tons of Natural Light * Prime Location in a Family-Friendly Community, Close to Top-Rated Schools, Shopping, Parks, Walking Trails, Transit, Hwy 404 & Much More! * Move-In Ready & Waiting for You to Call It Home! * (id:61852)
Property Details
| MLS® Number | N12105909 |
| Property Type | Single Family |
| Community Name | Sharon |
| AmenitiesNearBy | Hospital, Park, Schools, Public Transit |
| CommunityFeatures | Community Centre |
| ParkingSpaceTotal | 3 |
Building
| BathroomTotal | 3 |
| BedroomsAboveGround | 3 |
| BedroomsTotal | 3 |
| Age | New Building |
| Appliances | Dishwasher, Dryer, Hood Fan, Stove, Washer, Window Coverings, Refrigerator |
| BasementDevelopment | Unfinished |
| BasementType | Full (unfinished) |
| ConstructionStyleAttachment | Attached |
| ExteriorFinish | Brick, Stone |
| FlooringType | Hardwood, Tile, Carpeted |
| FoundationType | Concrete |
| HalfBathTotal | 1 |
| HeatingFuel | Natural Gas |
| HeatingType | Forced Air |
| StoriesTotal | 2 |
| SizeInterior | 1500 - 2000 Sqft |
| Type | Row / Townhouse |
| UtilityWater | Municipal Water |
Parking
| Attached Garage | |
| Garage |
Land
| Acreage | No |
| LandAmenities | Hospital, Park, Schools, Public Transit |
| Sewer | Sanitary Sewer |
| SizeDepth | 104 Ft ,7 In |
| SizeFrontage | 18 Ft ,8 In |
| SizeIrregular | 18.7 X 104.6 Ft |
| SizeTotalText | 18.7 X 104.6 Ft |
Rooms
| Level | Type | Length | Width | Dimensions |
|---|---|---|---|---|
| Second Level | Primary Bedroom | 5.79 m | 3.35 m | 5.79 m x 3.35 m |
| Second Level | Bedroom 2 | 5.08 m | 2.54 m | 5.08 m x 2.54 m |
| Second Level | Bedroom 3 | 4.32 m | 2.54 m | 4.32 m x 2.54 m |
| Main Level | Living Room | 5.18 m | 4.12 m | 5.18 m x 4.12 m |
| Main Level | Kitchen | 4.34 m | 2.44 m | 4.34 m x 2.44 m |
| Main Level | Eating Area | 4.34 m | 2.74 m | 4.34 m x 2.74 m |
https://www.realtor.ca/real-estate/28219743/44-beechborough-crescent-east-gwillimbury-sharon-sharon
Interested?
Contact us for more information
Anna Shirazi
Broker
17035 Yonge St. Suite 100
Newmarket, Ontario L3Y 5Y1






































