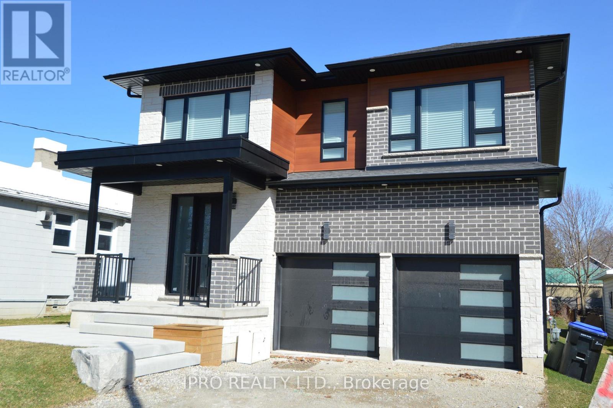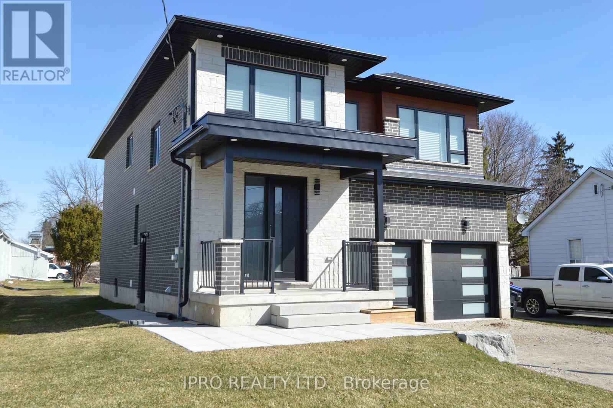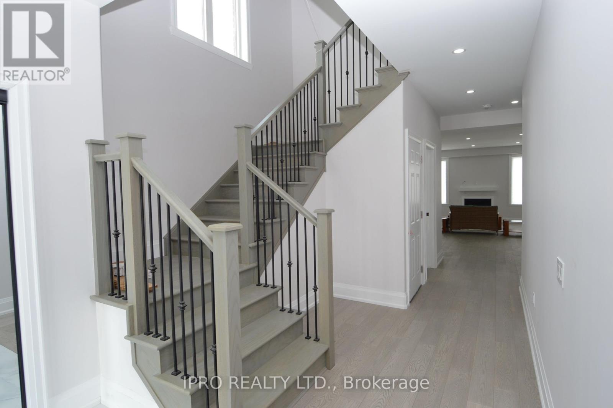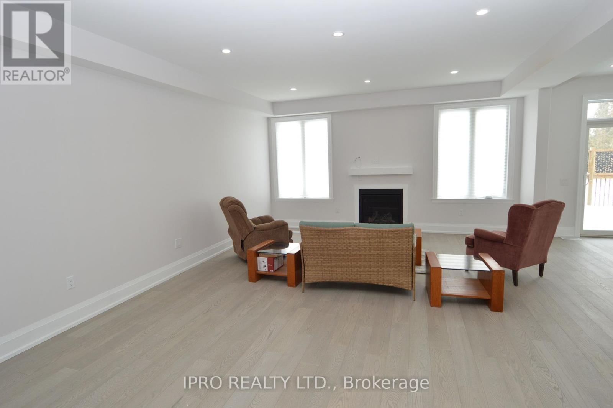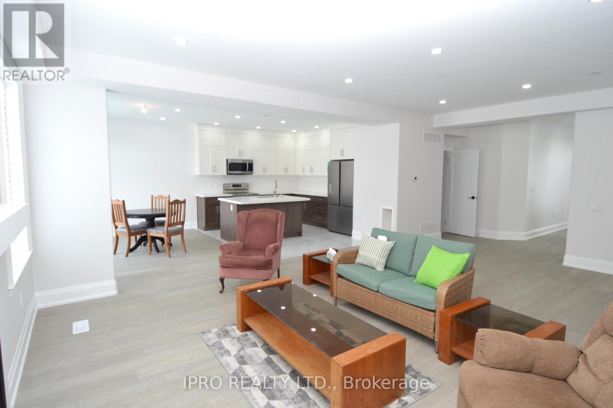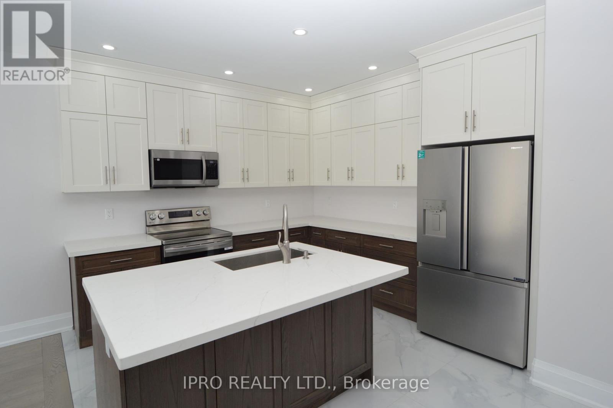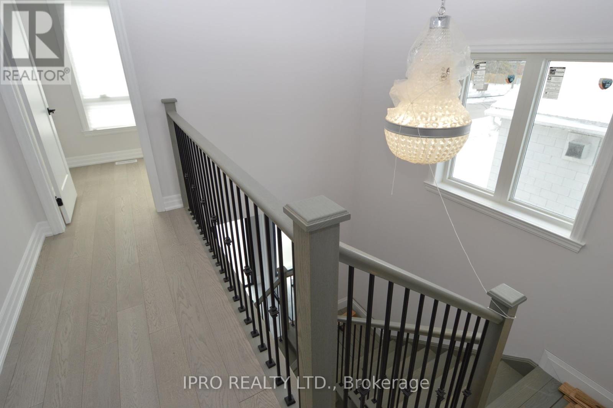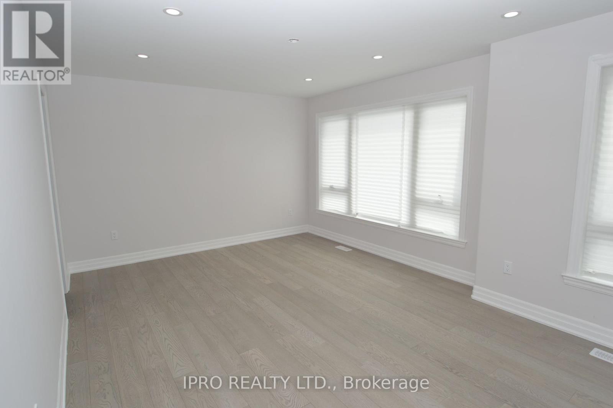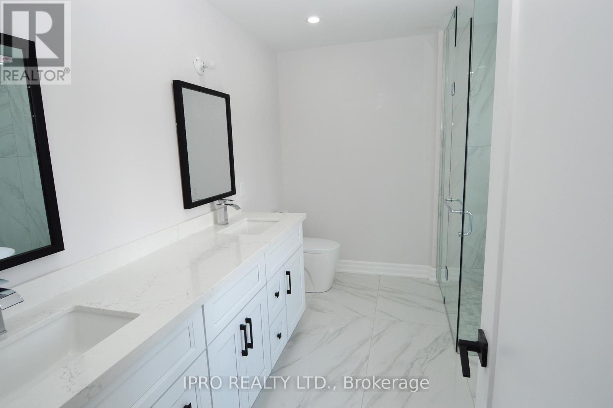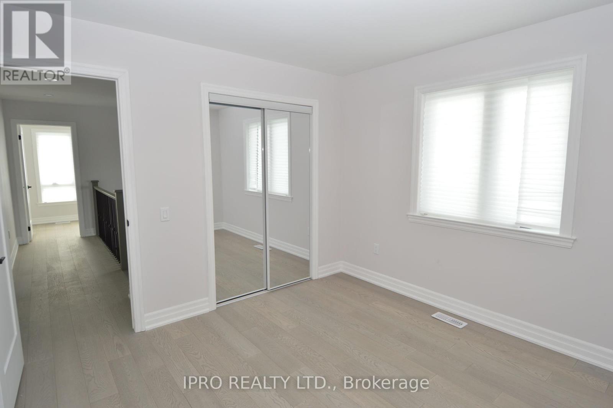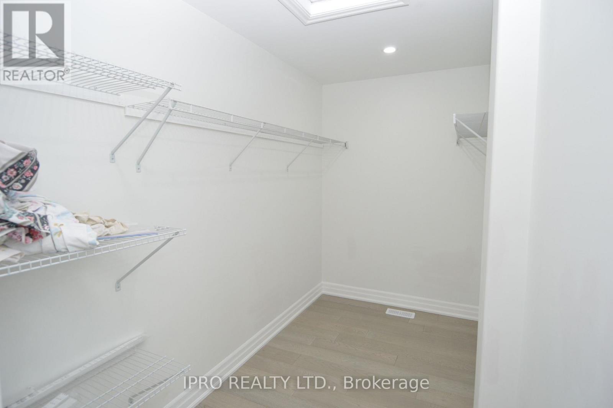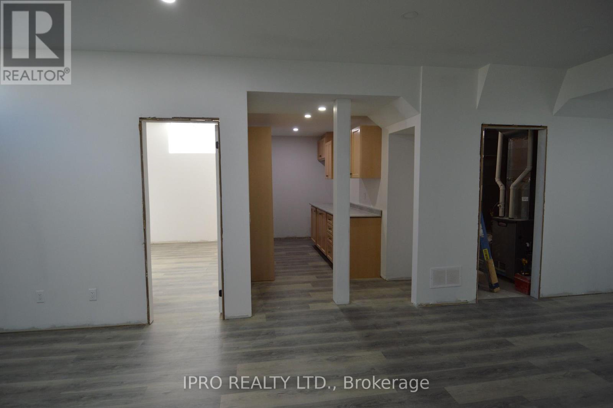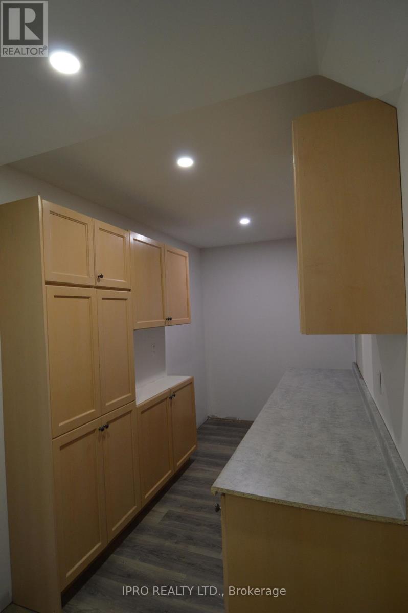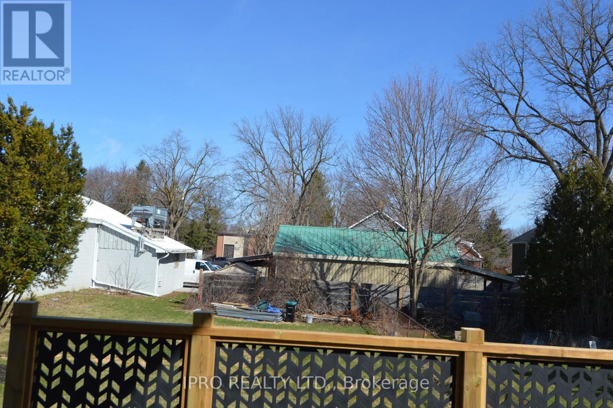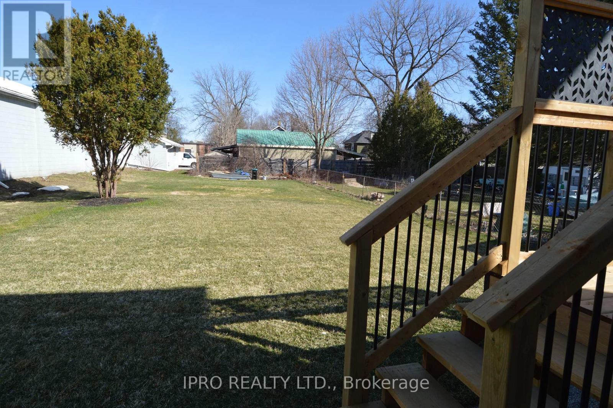44 Albert Street W New Tecumseth, Ontario L9R 1H2
$1,589,000
There is still time to buy this house and be moved in in time for your children to start school. This elegant, modern two storey home offers plenty of room for a large family with two main bedrooms with ensuite baths, plus a home office and a Fully Legal Basement Apartment with private side entrance. If you have been looking at typical subdivision builders' homes, this will be a pleasant surprise, you will have to look carefully and take your time to see all the upgrades. **EXTRAS** Nine foot ceilings on main floor and in basement, hardwood floors are engineered hardwood. Driveway will be paved. All counter tops are quartz. Very easy walking distance to hockey arena and curling and downtown. (id:61852)
Property Details
| MLS® Number | N12100631 |
| Property Type | Single Family |
| Community Name | Alliston |
| AmenitiesNearBy | Place Of Worship, Schools, Hospital, Park |
| CommunityFeatures | Community Centre |
| EquipmentType | Water Heater |
| ParkingSpaceTotal | 6 |
| RentalEquipmentType | Water Heater |
Building
| BathroomTotal | 5 |
| BedroomsAboveGround | 4 |
| BedroomsBelowGround | 1 |
| BedroomsTotal | 5 |
| Age | 0 To 5 Years |
| Amenities | Fireplace(s) |
| Appliances | Water Meter, All, Garage Door Opener |
| BasementDevelopment | Finished |
| BasementFeatures | Apartment In Basement |
| BasementType | N/a (finished) |
| ConstructionStyleAttachment | Detached |
| ExteriorFinish | Brick, Steel |
| FireplacePresent | Yes |
| FlooringType | Vinyl, Hardwood, Ceramic |
| FoundationType | Poured Concrete |
| HalfBathTotal | 1 |
| HeatingFuel | Natural Gas |
| HeatingType | Forced Air |
| StoriesTotal | 2 |
| SizeInterior | 2500 - 3000 Sqft |
| Type | House |
| UtilityWater | Municipal Water |
Parking
| Garage |
Land
| Acreage | No |
| LandAmenities | Place Of Worship, Schools, Hospital, Park |
| Sewer | Sanitary Sewer |
| SizeDepth | 185 Ft |
| SizeFrontage | 49 Ft ,7 In |
| SizeIrregular | 49.6 X 185 Ft ; 29 Feet Width At Rear |
| SizeTotalText | 49.6 X 185 Ft ; 29 Feet Width At Rear |
Rooms
| Level | Type | Length | Width | Dimensions |
|---|---|---|---|---|
| Second Level | Primary Bedroom | 5.65 m | 3.9 m | 5.65 m x 3.9 m |
| Second Level | Bedroom 2 | 4.9 m | 3.65 m | 4.9 m x 3.65 m |
| Second Level | Bedroom 3 | 3.3 m | 3.3 m | 3.3 m x 3.3 m |
| Second Level | Bedroom 4 | 3.2 m | 3.15 m | 3.2 m x 3.15 m |
| Second Level | Office | 3.35 m | 2.05 m | 3.35 m x 2.05 m |
| Basement | Living Room | 6.75 m | 4.5 m | 6.75 m x 4.5 m |
| Basement | Bedroom 5 | 3.45 m | 3.05 m | 3.45 m x 3.05 m |
| Basement | Kitchen | 4.3 m | 1.9 m | 4.3 m x 1.9 m |
| Main Level | Kitchen | 5.5 m | 4.1 m | 5.5 m x 4.1 m |
| Main Level | Great Room | 6.9 m | 5.1 m | 6.9 m x 5.1 m |
| Main Level | Laundry Room | 3.6 m | 1.6 m | 3.6 m x 1.6 m |
| Main Level | Foyer | 2.6 m | 2 m | 2.6 m x 2 m |
Utilities
| Cable | Available |
| Electricity | Installed |
| Sewer | Installed |
https://www.realtor.ca/real-estate/28207718/44-albert-street-w-new-tecumseth-alliston-alliston
Interested?
Contact us for more information
Greg Panke
Broker
272 Queen Street East
Brampton, Ontario L6V 1B9
