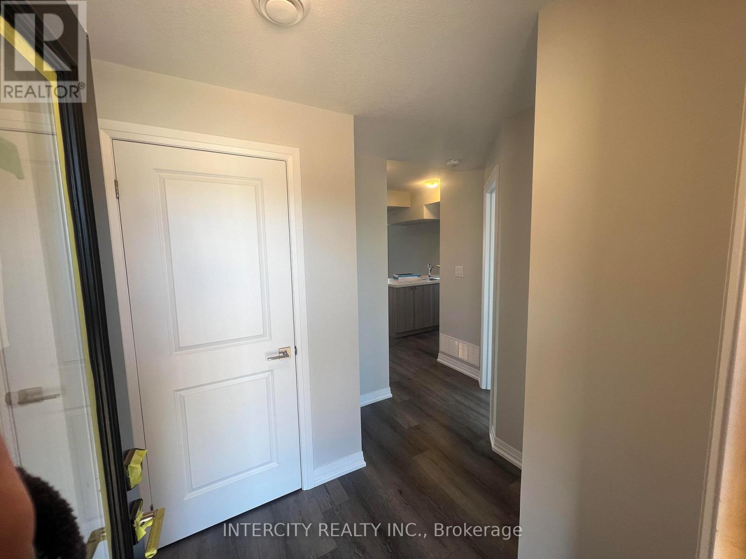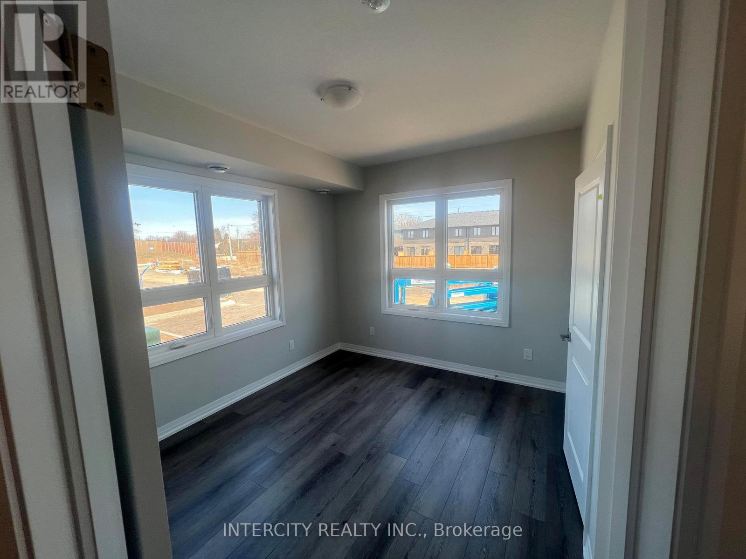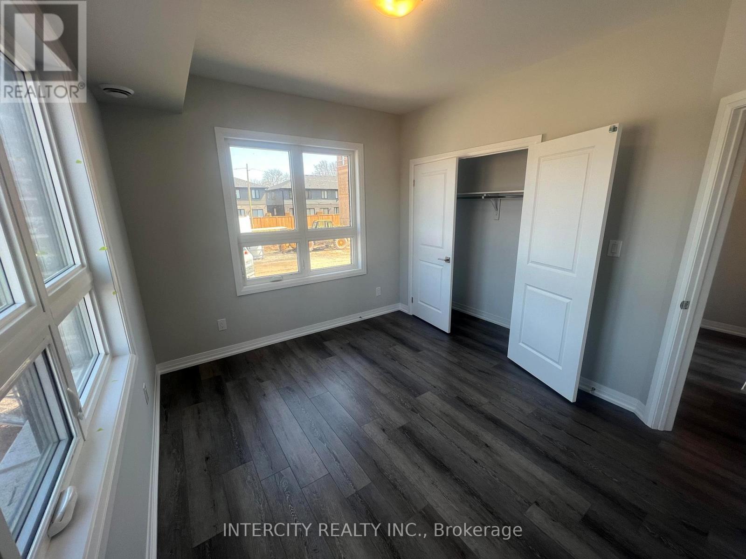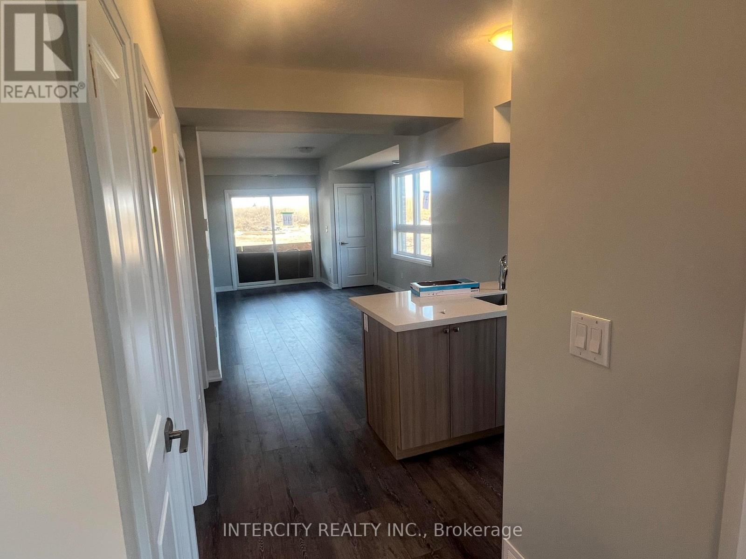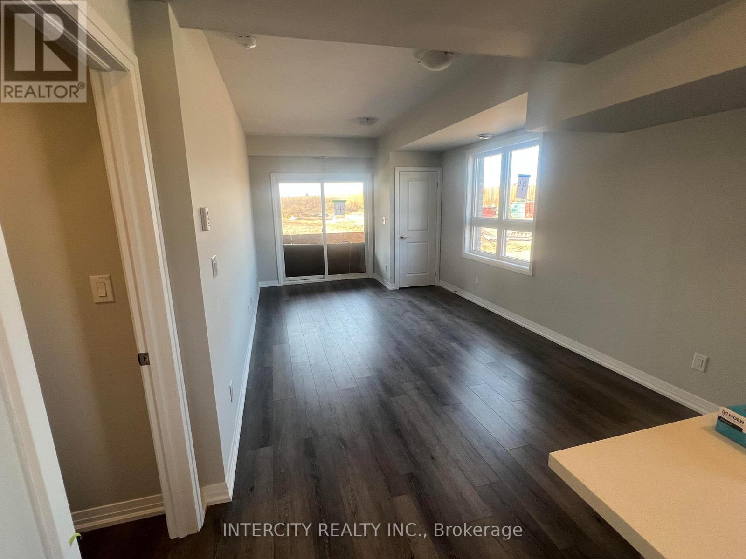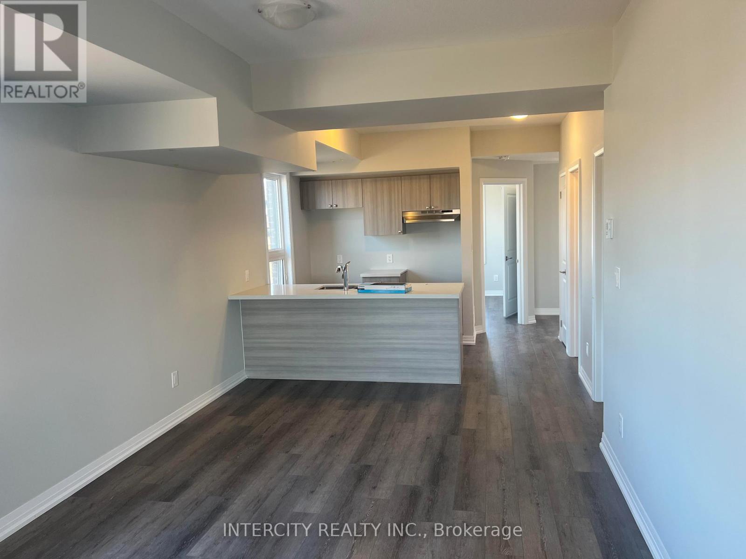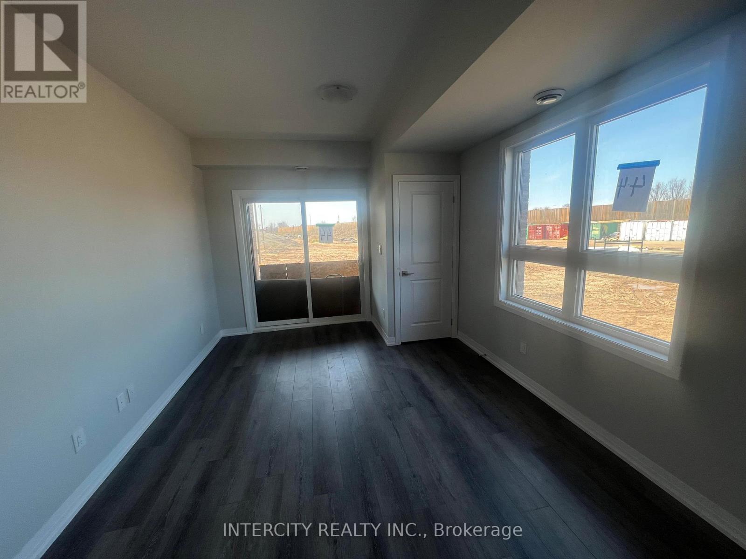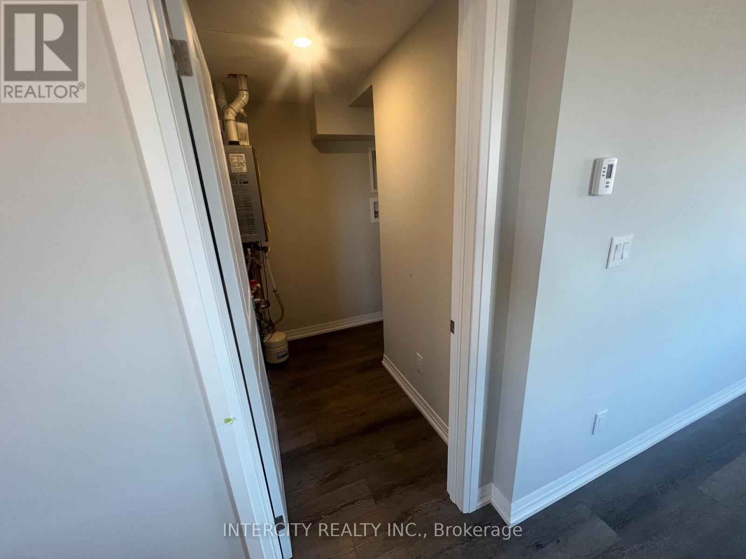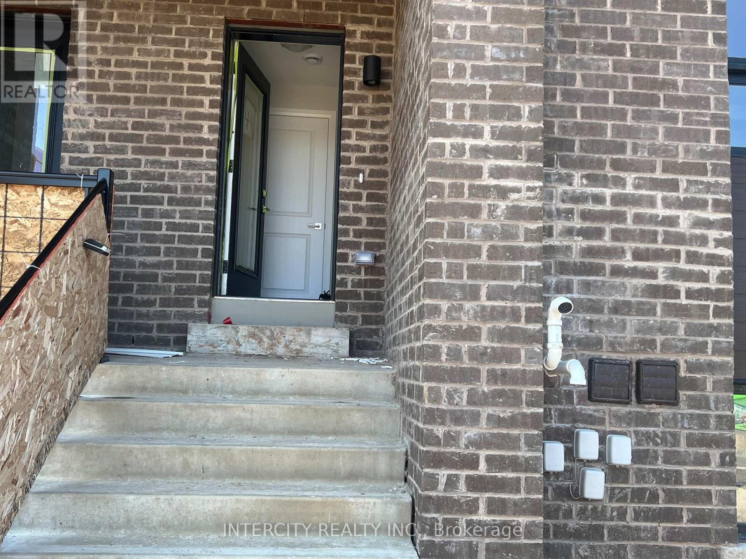44 - 6705 Cropp Street Niagara Falls, Ontario L2E 5J8
$1,750 Monthly
Bright and Cozy End Unit in the heart of Niagara. An amazing opportunity to rent this beautiful Stacked Townhouse with covered patio. Open concept floor plan, bright kitchen with quartz countertop, featuring combination living/dining room, convenient 3 pc washroom, vinyl plank flooring, air conditioner, First and last month's rent, rental application, Tenant to provide full Equifax credit report, proof of income, letter of employment, references and 2 (two)current pay stubs. Tenant to pay utilities and hot water heater (rental). (id:61852)
Property Details
| MLS® Number | X12496494 |
| Property Type | Single Family |
| Community Name | 212 - Morrison |
| CommunityFeatures | Pets Not Allowed |
| EquipmentType | Water Heater |
| ParkingSpaceTotal | 1 |
| RentalEquipmentType | Water Heater |
Building
| BathroomTotal | 1 |
| BedroomsAboveGround | 1 |
| BedroomsTotal | 1 |
| Age | 0 To 5 Years |
| Amenities | Separate Heating Controls |
| BasementType | None |
| CoolingType | Central Air Conditioning |
| ExteriorFinish | Brick |
| FlooringType | Laminate, Vinyl, Tile |
| HeatingFuel | Natural Gas |
| HeatingType | Forced Air |
| SizeInterior | 700 - 799 Sqft |
| Type | Row / Townhouse |
Parking
| No Garage |
Land
| Acreage | No |
Rooms
| Level | Type | Length | Width | Dimensions |
|---|---|---|---|---|
| Main Level | Bedroom | 3.66 m | 3.1 m | 3.66 m x 3.1 m |
| Main Level | Kitchen | 2.23 m | 2.61 m | 2.23 m x 2.61 m |
| Main Level | Bathroom | Measurements not available | ||
| Main Level | Other | 3.45 m | 6.07 m | 3.45 m x 6.07 m |
https://www.realtor.ca/real-estate/29053827/44-6705-cropp-street-niagara-falls-morrison-212-morrison
Interested?
Contact us for more information
Jatinder Sudan
Broker
3600 Langstaff Rd., Ste14
Vaughan, Ontario L4L 9E7
