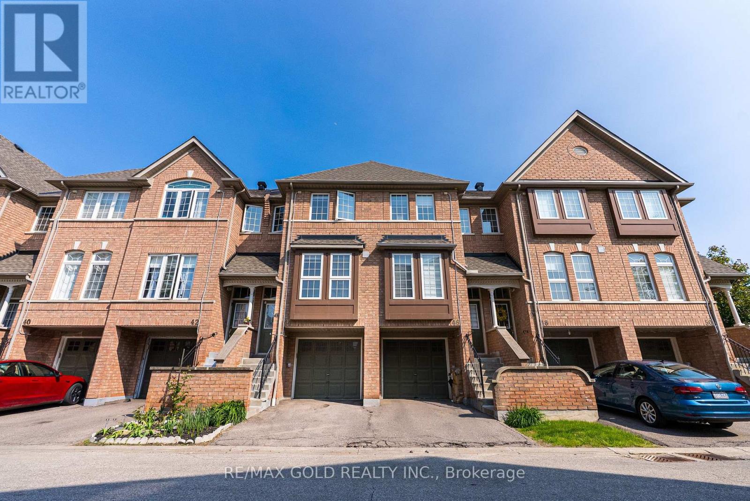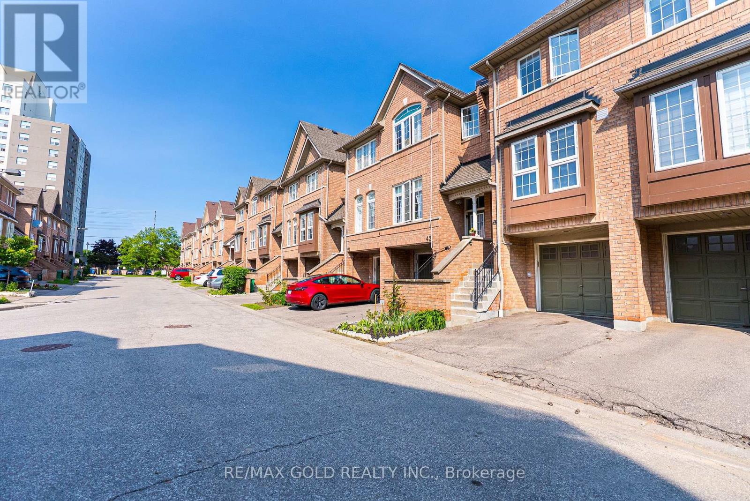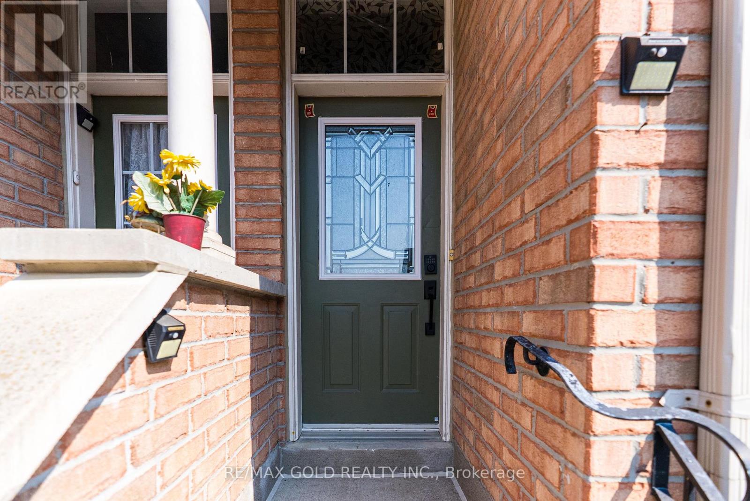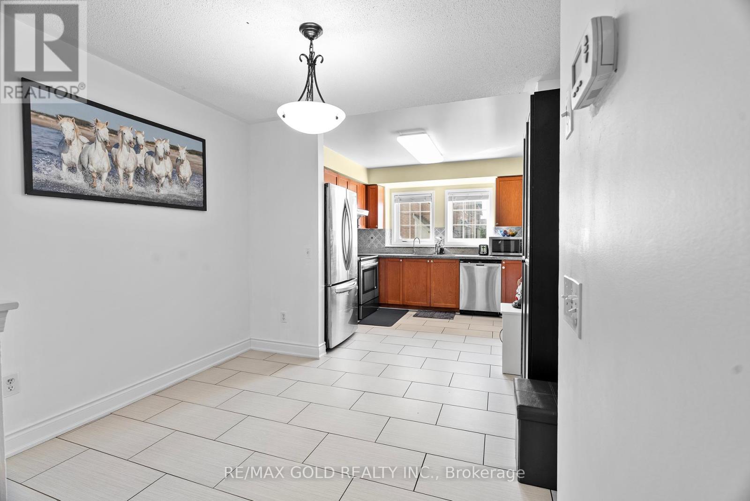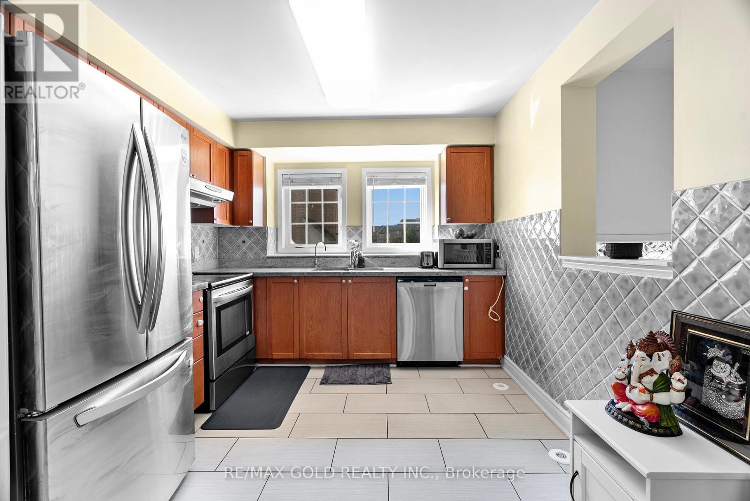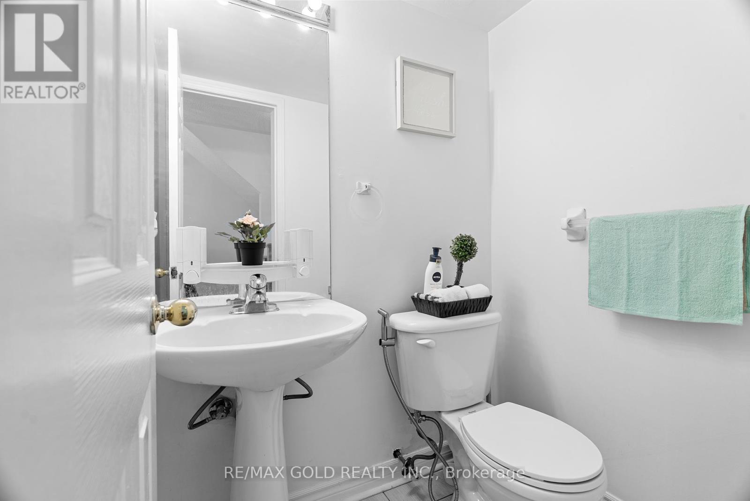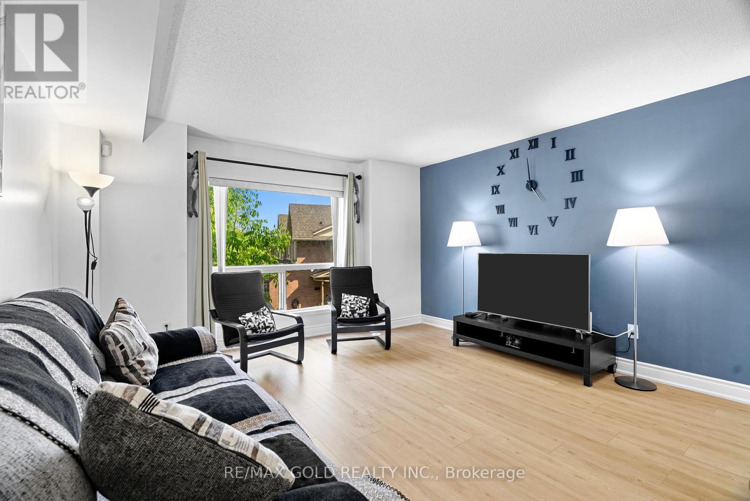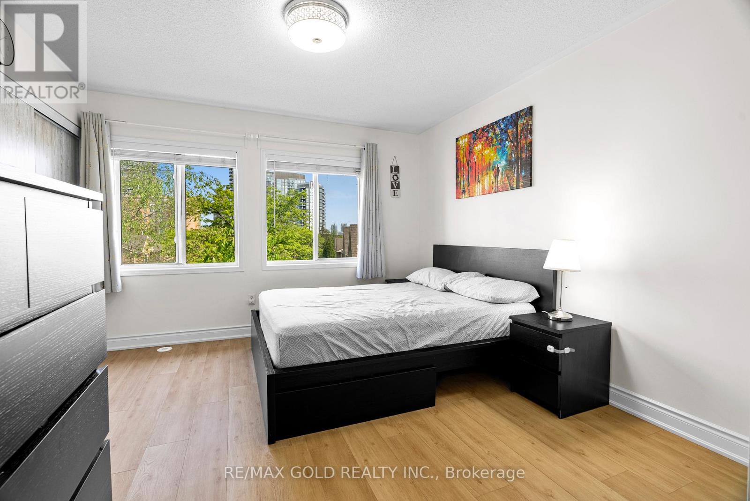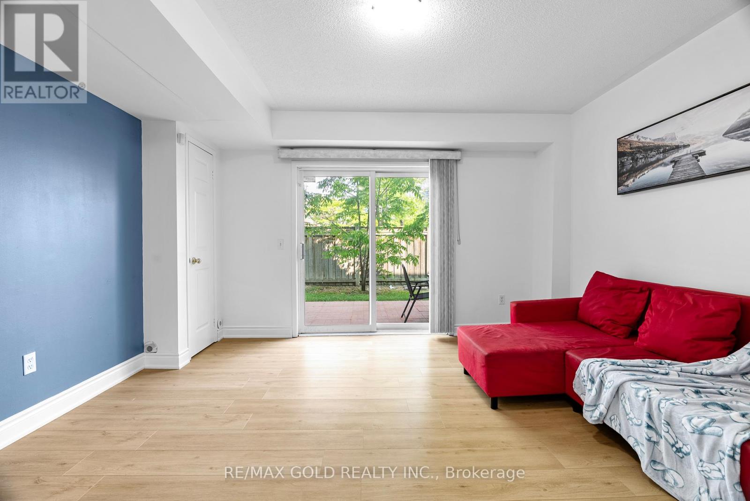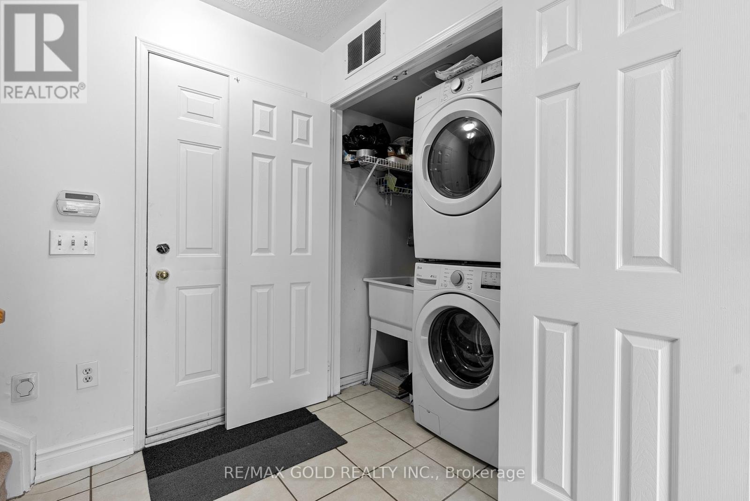44 - 50 Strathaven Drive Mississauga, Ontario L5R 4E7
$769,000Maintenance, Common Area Maintenance, Insurance, Parking
$561.49 Monthly
Maintenance, Common Area Maintenance, Insurance, Parking
$561.49 MonthlyWelcome to this beautifully maintained 3-bedroom townhome, ideally situated in one of Mississauga's most sought-after neighborhoods. Room on the ground-level floor can be used as a 4th bedroom. This move-in-ready home offers a bright and spacious open-concept layout, featuring a modern kitchen with granite countertops, and natural light flowing from front to back-thanks to its no neighbours in front or behind, ensuring added privacy and serene views. Step into the freshly updated interior with brand-new flooring and stairs (2025), fresh paint (2025), new washer & dryer (2023), and a well-maintained AC unit (2020). The fully finished basement provides convenient garage access and a walkout to a sunny, south-facing patio, perfect for outdoor relaxation or entertaining. A private built-in garage offers direct access to the unit, plus an additional parking space on the driveway. Visitor parking is conveniently located just steps away-perfect for hosting family and friends. Enjoy peace of mind in a well-managed complex with excellent amenities, including a swimming pool and playground, ideal for families. Located within walking distance to top-rated schools, public transit, shopping, community centers, and everyday amenities. Plus, with Square One Shopping Centre and major highways (403, 401, 407, and 427) just minutes away, commuting is a breeze, This is an exceptional opportunity to own a stylish and comfortable home in a family-friendly community with everything you need at your doorstep. Don't miss your chance to own in one of Mississauga's finest locations! (id:61852)
Open House
This property has open houses!
2:00 pm
Ends at:4:00 pm
Property Details
| MLS® Number | W12195124 |
| Property Type | Single Family |
| Neigbourhood | Hurontario |
| Community Name | Hurontario |
| AmenitiesNearBy | Park, Place Of Worship, Schools |
| CommunityFeatures | Pet Restrictions, Community Centre |
| ParkingSpaceTotal | 2 |
| PoolType | Outdoor Pool |
Building
| BathroomTotal | 3 |
| BedroomsAboveGround | 3 |
| BedroomsTotal | 3 |
| Amenities | Visitor Parking |
| Appliances | Garage Door Opener Remote(s), Dishwasher, Dryer, Garage Door Opener, Stove, Washer, Window Coverings, Refrigerator |
| BasementDevelopment | Finished |
| BasementFeatures | Walk Out |
| BasementType | N/a (finished) |
| CoolingType | Central Air Conditioning |
| ExteriorFinish | Brick |
| FlooringType | Laminate |
| HalfBathTotal | 1 |
| HeatingFuel | Natural Gas |
| HeatingType | Forced Air |
| StoriesTotal | 3 |
| SizeInterior | 1000 - 1199 Sqft |
| Type | Row / Townhouse |
Parking
| Attached Garage | |
| Garage |
Land
| Acreage | No |
| LandAmenities | Park, Place Of Worship, Schools |
| ZoningDescription | Rm705 |
Rooms
| Level | Type | Length | Width | Dimensions |
|---|---|---|---|---|
| Second Level | Primary Bedroom | 4.72 m | 3.58 m | 4.72 m x 3.58 m |
| Second Level | Bedroom 2 | 2.54 m | 3.6 m | 2.54 m x 3.6 m |
| Second Level | Bedroom 3 | 2.93 m | 2.42 m | 2.93 m x 2.42 m |
| Lower Level | Family Room | 3.6 m | 4.89 m | 3.6 m x 4.89 m |
| Main Level | Living Room | 4.97 m | 4.11 m | 4.97 m x 4.11 m |
| Main Level | Dining Room | 2.69 m | 2.54 m | 2.69 m x 2.54 m |
| Main Level | Kitchen | 2.89 m | 2.97 m | 2.89 m x 2.97 m |
https://www.realtor.ca/real-estate/28413848/44-50-strathaven-drive-mississauga-hurontario-hurontario
Interested?
Contact us for more information
Harry Singh
Salesperson
5865 Mclaughlin Rd #6
Mississauga, Ontario L5R 1B8
Gautam Panchal
Broker
5865 Mclaughlin Rd #6
Mississauga, Ontario L5R 1B8
