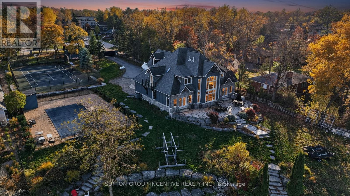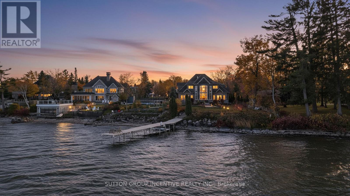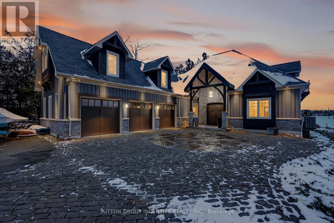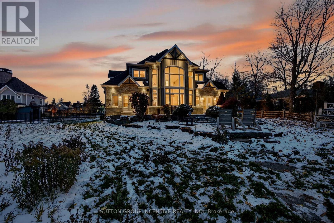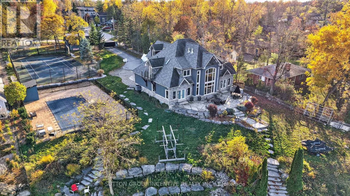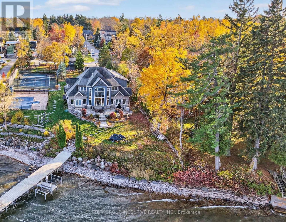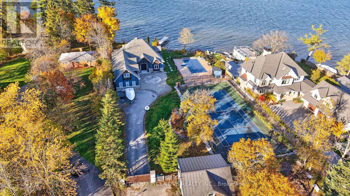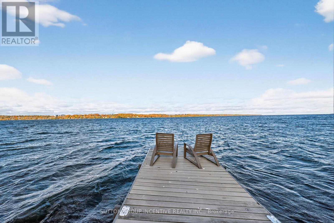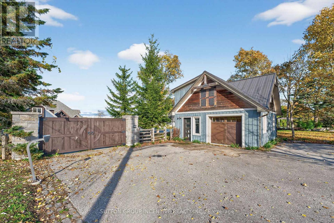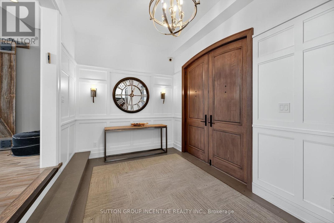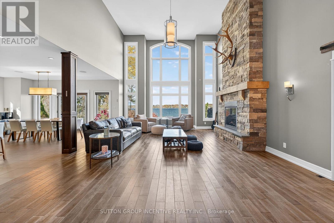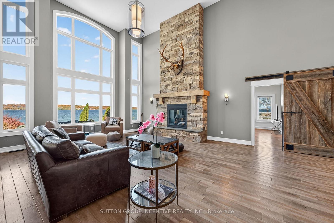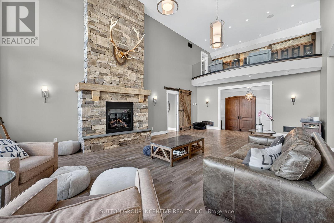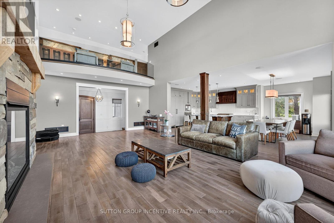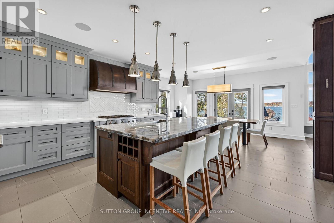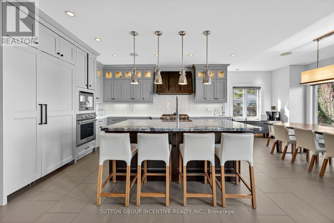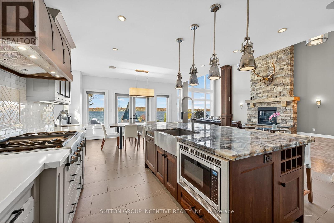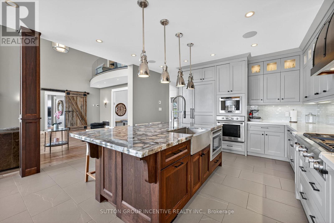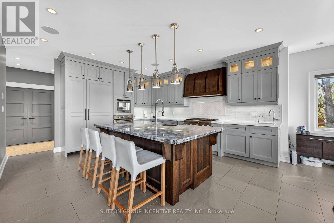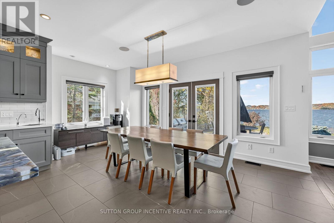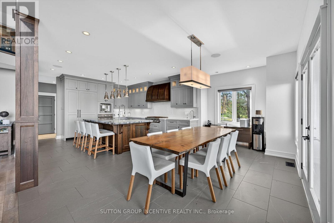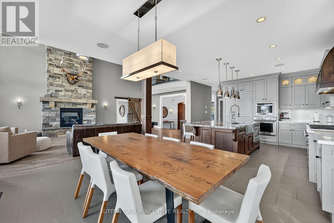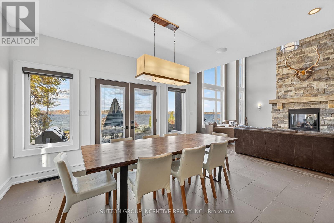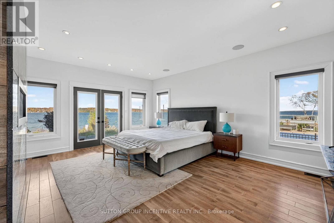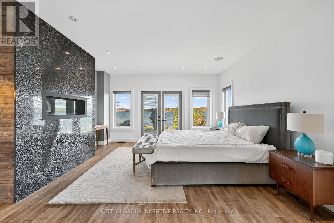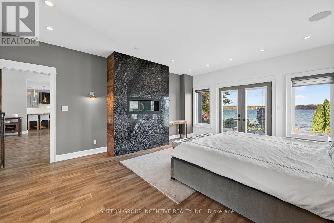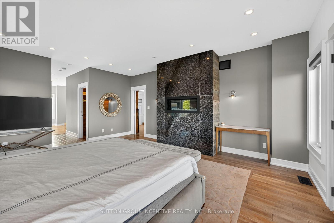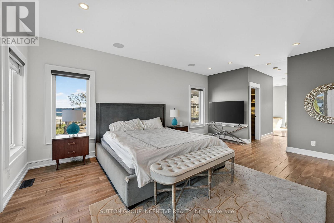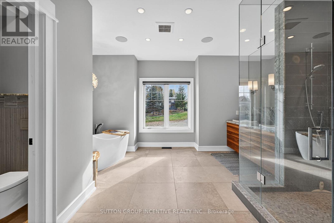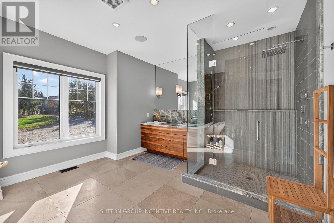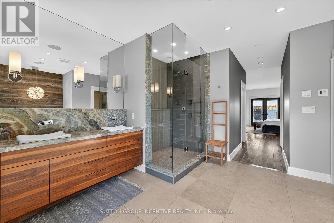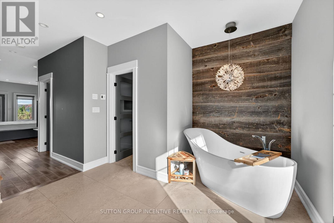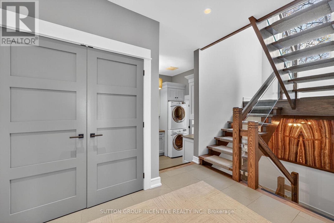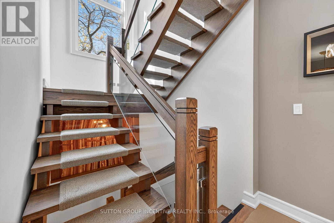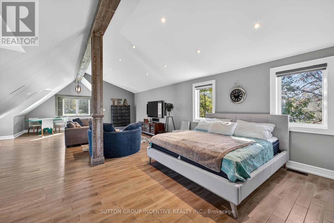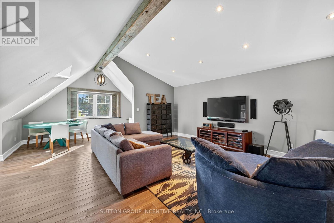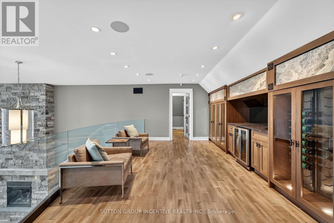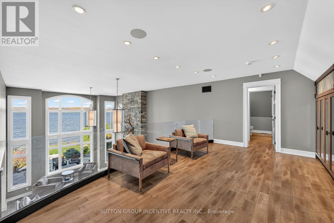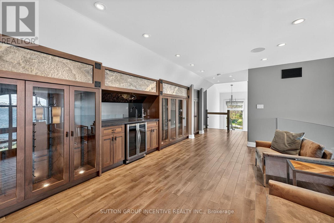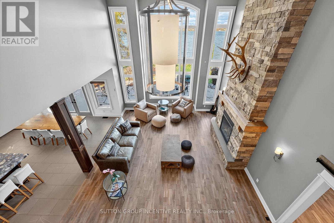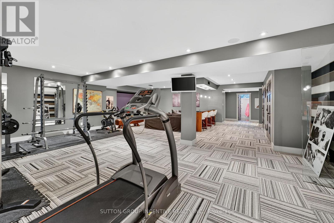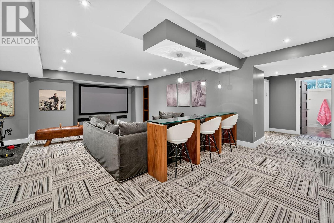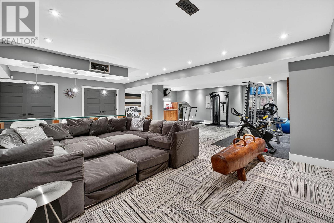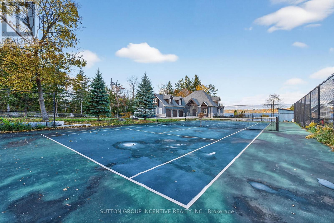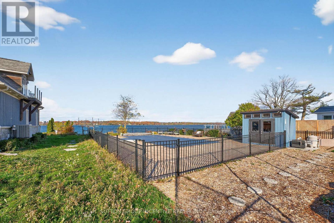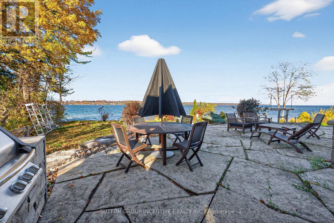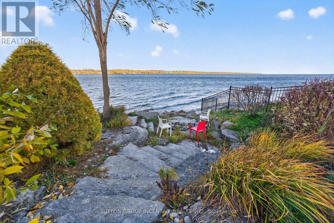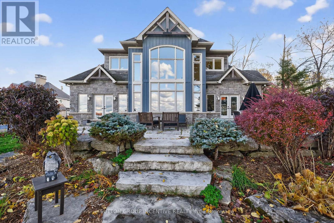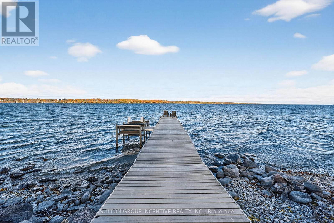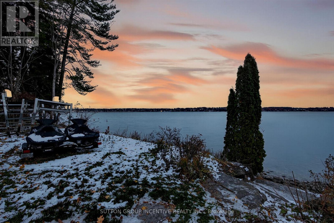44-46 Gray Lane Barrie, Ontario L4N 7T1
$6,499,900
LUXURY WATERFRONT ESTATE HOME ON LAKE SIMCOE! ONE OF BARRIE'S MOST BEAUTIFUL HOMES! CUSTOM BUILT RETREAT WITH AN INGROUND POOL, FULL SIZE TENNIS/SPORTS COURT, ROAD SIDE BUNKIE WITH A ONE BEDROOM/3 PIECE BATH & LARGE LOFT AREA. APPROX. 1 ACRE WITH 155 FEET OF GLORIOUS PRIVATE LAKE SIMCOE WATERFRONT! ELEGANT & SPACIOUS GRAND FOYER, SOARING CEILING WITH A WALL OF WINDOWS & STUNNING VIEWS OF THE WATER. FLOOR TO CEILING FIREPLACE, CUSTOM KITCHEN CABINETRY W/HEATED FLOORS/BUILTIN THERMADORE APPLIANCES, PRIMARY SUITE IS ON THE MAIN FLOOR WITH GORGEOUS VIEWS & 5 PIECE ENSUITE. UPPER LEVEL WATERVIEWS FROM THE WINE LOUNGE W/CUSTOM WINE WALL MILLWORK/BUILTIN SINK/FRIDGE & BACKLIT ONYX. FOR MOVIE NIGHTS THE LOWER LEVEL FEATURES A BUILT-IN PROJECTOR, BONUS GYM AREA. GARDEN DOORS LEADS TO LAKESIDE PATIO. ++ GREAT LOCATION ON CITY SERVICES, NEAR GO TRAIN, PEARSON AIRPORT IS JUST 55 MINUTES AWAY, SURROUNDED BY GREAT RESTAURANTS/SCHOOLS/SHOPPING/BOATING. EXPERIENCE MUSKOKA WITHOUT THE LONG DRIVE! (id:61852)
Property Details
| MLS® Number | S12518308 |
| Property Type | Single Family |
| Community Name | Innis-Shore |
| AmenitiesNearBy | Marina, Park |
| Features | Cul-de-sac, Level Lot, Open Space, Guest Suite |
| ParkingSpaceTotal | 12 |
| PoolType | Inground Pool |
| ViewType | View Of Water, Lake View, Direct Water View |
| WaterFrontType | Waterfront |
Building
| BathroomTotal | 5 |
| BedroomsAboveGround | 4 |
| BedroomsBelowGround | 2 |
| BedroomsTotal | 6 |
| Age | 6 To 15 Years |
| Amenities | Fireplace(s) |
| Appliances | Garage Door Opener Remote(s), Central Vacuum |
| BasementDevelopment | Finished |
| BasementType | Full (finished) |
| ConstructionStyleAttachment | Detached |
| CoolingType | Central Air Conditioning |
| ExteriorFinish | Stone |
| FireProtection | Controlled Entry |
| FireplacePresent | Yes |
| FireplaceTotal | 2 |
| FoundationType | Poured Concrete |
| HalfBathTotal | 1 |
| HeatingFuel | Natural Gas |
| HeatingType | Forced Air |
| StoriesTotal | 2 |
| SizeInterior | 3500 - 5000 Sqft |
| Type | House |
| UtilityWater | Municipal Water |
Parking
| Attached Garage | |
| Garage |
Land
| AccessType | Year-round Access, Private Docking |
| Acreage | No |
| LandAmenities | Marina, Park |
| LandscapeFeatures | Landscaped |
| Sewer | Sanitary Sewer |
| SizeDepth | 290 Ft |
| SizeFrontage | 155 Ft |
| SizeIrregular | 155 X 290 Ft |
| SizeTotalText | 155 X 290 Ft |
| SurfaceWater | Lake/pond |
| ZoningDescription | R1 |
Rooms
| Level | Type | Length | Width | Dimensions |
|---|---|---|---|---|
| Second Level | Bedroom 2 | 7.32 m | 3.35 m | 7.32 m x 3.35 m |
| Second Level | Bedroom 3 | 6.4 m | 3.96 m | 6.4 m x 3.96 m |
| Second Level | Games Room | 10.67 m | 6.1 m | 10.67 m x 6.1 m |
| Second Level | Other | 5.59 m | 2.92 m | 5.59 m x 2.92 m |
| Lower Level | Bedroom 5 | 3.96 m | 3.35 m | 3.96 m x 3.35 m |
| Lower Level | Recreational, Games Room | 9.45 m | 7.62 m | 9.45 m x 7.62 m |
| Lower Level | Bedroom 4 | 4.57 m | 4.57 m | 4.57 m x 4.57 m |
| Main Level | Bedroom | 4.27 m | 2.13 m | 4.27 m x 2.13 m |
| Main Level | Great Room | 9.14 m | 5.79 m | 9.14 m x 5.79 m |
| Main Level | Kitchen | 7.92 m | 5.79 m | 7.92 m x 5.79 m |
| Main Level | Primary Bedroom | 6.1 m | 4.57 m | 6.1 m x 4.57 m |
| Upper Level | Loft | 6.71 m | 6.1 m | 6.71 m x 6.1 m |
https://www.realtor.ca/real-estate/29076878/44-46-gray-lane-barrie-innis-shore-innis-shore
Interested?
Contact us for more information
Max Viskovich
Salesperson
241 Minet's Point Road, 100153
Barrie, Ontario L4N 4C4
