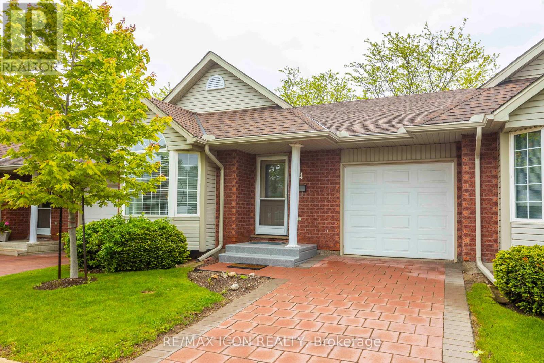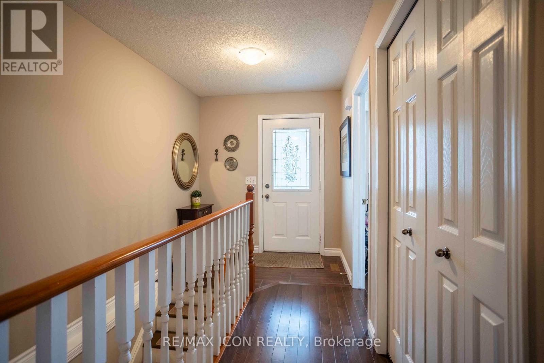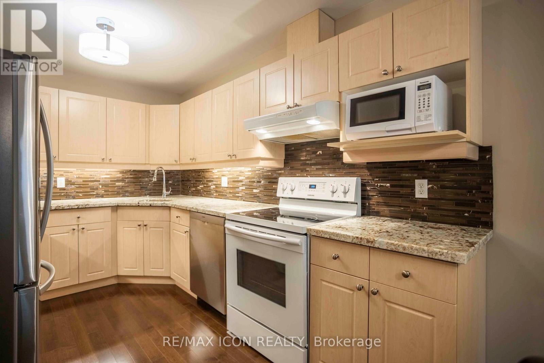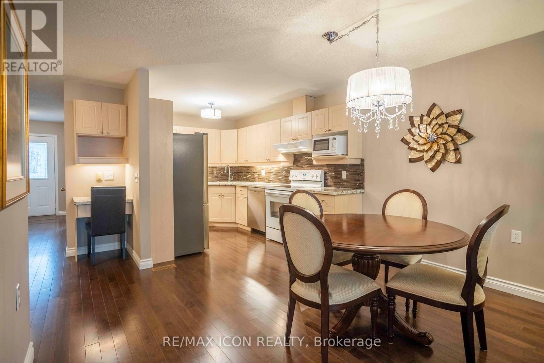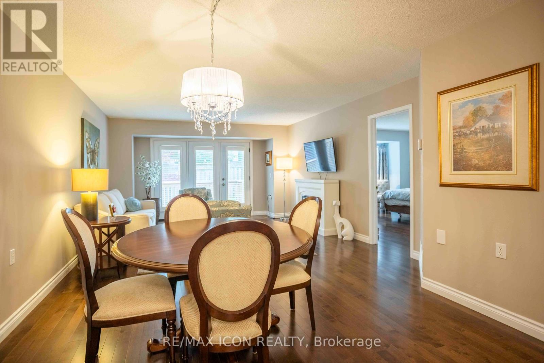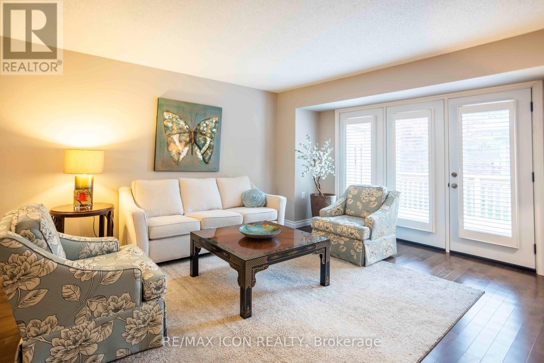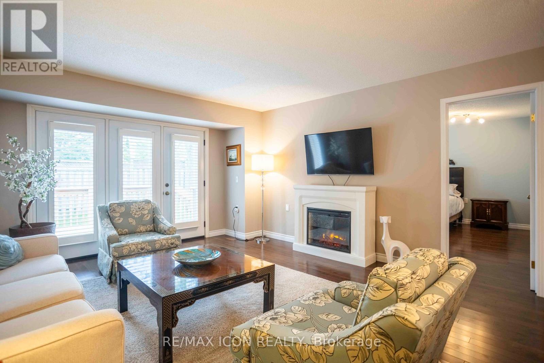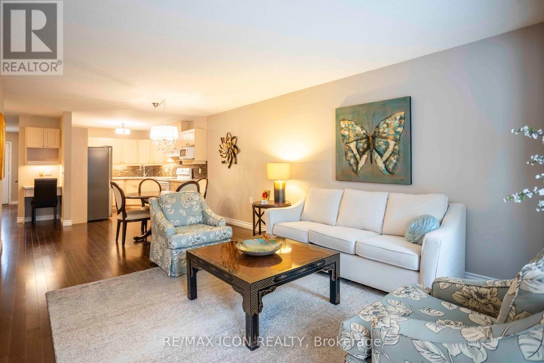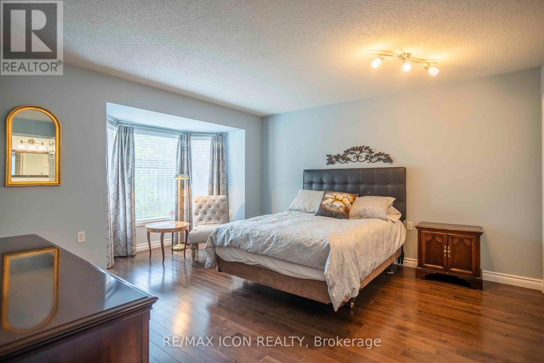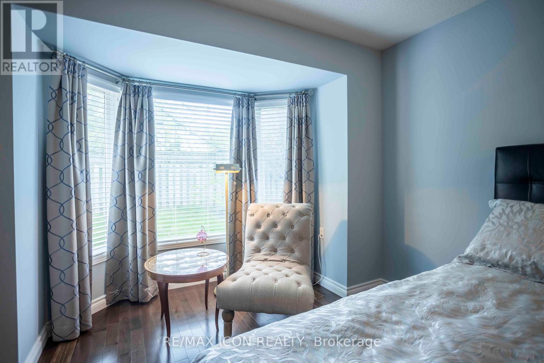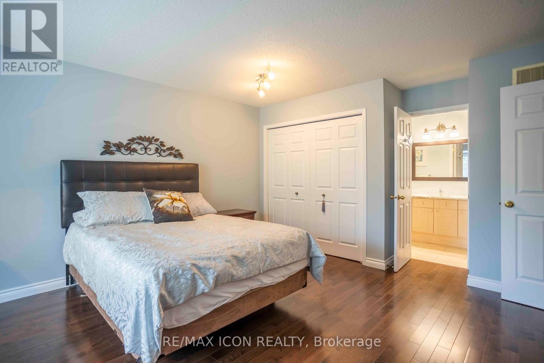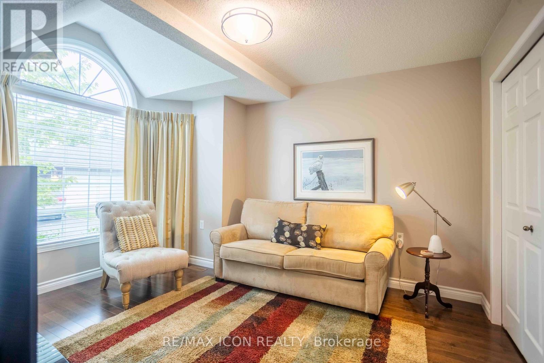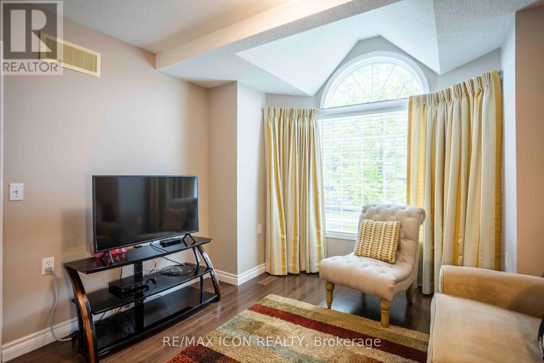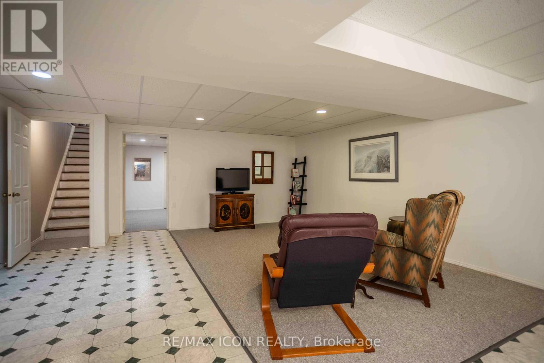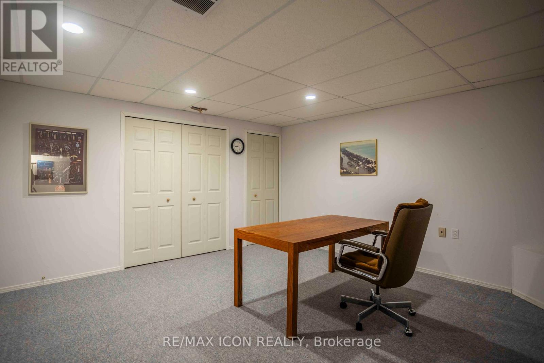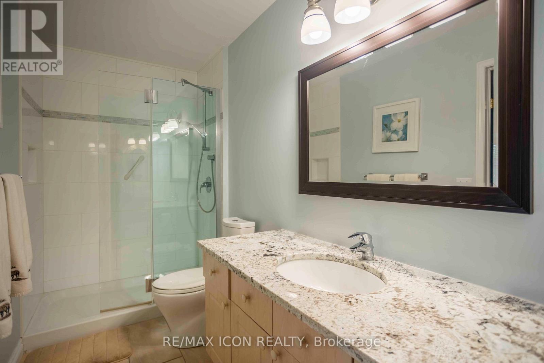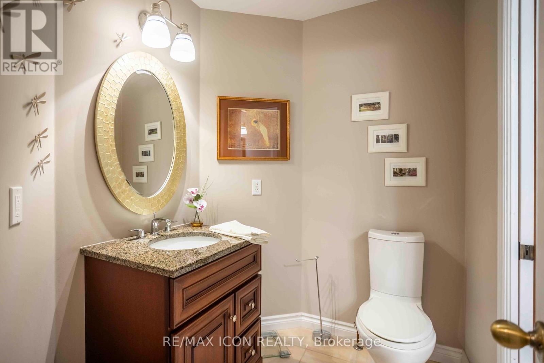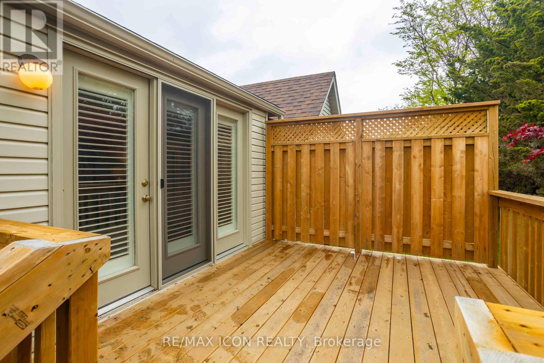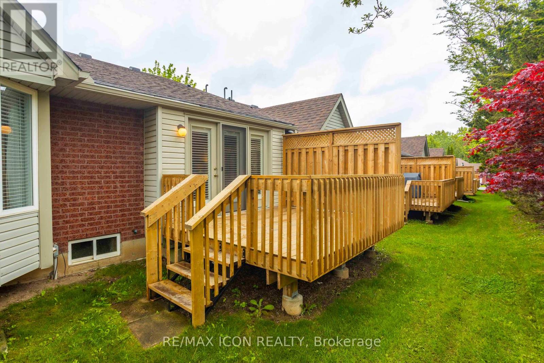44 - 360 Erbsville Road Waterloo, Ontario N2T 2W2
$665,000Maintenance, Common Area Maintenance
$717.44 Monthly
Maintenance, Common Area Maintenance
$717.44 MonthlyDont miss your opportunity to join the exclusive 360 Erbsville community! This executive-style bungalow condo offers mainfloor living at its finest, with upgraded flooring, a custom kitchen, and a spacious living room that walks out to a private deck. With interior access to the garage, your daytoday is simplified and comfortable.The finished lower level adds even more versatility: host in the large recreation room, work from home in the dedicated office (or convert to a third bedroom), and enjoy the convenience of a full additional bathroom.This unit is part of a well-managed association that handles all exterior maintenance grass cutting, snow removal, shingles, and care of shared green space so you can relax and enjoy your home.Situated in a quiet and desirable Waterloo neighbourhood, the home is close to parks, shops, transit, and amenities. (id:61852)
Open House
This property has open houses!
2:00 pm
Ends at:4:00 pm
2:00 pm
Ends at:4:00 pm
Property Details
| MLS® Number | X12425763 |
| Property Type | Single Family |
| CommunityFeatures | Pet Restrictions |
| ParkingSpaceTotal | 2 |
Building
| BathroomTotal | 3 |
| BedroomsAboveGround | 2 |
| BedroomsTotal | 2 |
| Age | 16 To 30 Years |
| BasementDevelopment | Finished |
| BasementType | Full (finished) |
| CoolingType | Central Air Conditioning |
| ExteriorFinish | Brick, Vinyl Siding |
| FireplacePresent | Yes |
| HalfBathTotal | 1 |
| HeatingFuel | Natural Gas |
| HeatingType | Forced Air |
| SizeInterior | 1000 - 1199 Sqft |
| Type | Row / Townhouse |
Parking
| Attached Garage | |
| Garage |
Land
| Acreage | No |
Rooms
| Level | Type | Length | Width | Dimensions |
|---|---|---|---|---|
| Basement | Recreational, Games Room | 8.12 m | 5.37 m | 8.12 m x 5.37 m |
| Basement | Bathroom | Measurements not available | ||
| Main Level | Living Room | 4.78 m | 4.35 m | 4.78 m x 4.35 m |
| Main Level | Kitchen | 3.68 m | 2.68 m | 3.68 m x 2.68 m |
| Main Level | Dining Room | 4.31 m | 2.66 m | 4.31 m x 2.66 m |
| Main Level | Primary Bedroom | 5.75 m | 4.14 m | 5.75 m x 4.14 m |
| Main Level | Bedroom 2 | 3.91 m | 3.29 m | 3.91 m x 3.29 m |
| Main Level | Bathroom | Measurements not available | ||
| Main Level | Bathroom | Measurements not available |
https://www.realtor.ca/real-estate/28911387/44-360-erbsville-road-waterloo
Interested?
Contact us for more information
Colton Davidson
Salesperson
620 Davenport Rd Unit 33b
Waterloo, Ontario N2V 2C2
Jeff Albanese
Salesperson
408 Dundas St West
Whitby, Ontario L1N 2M7
