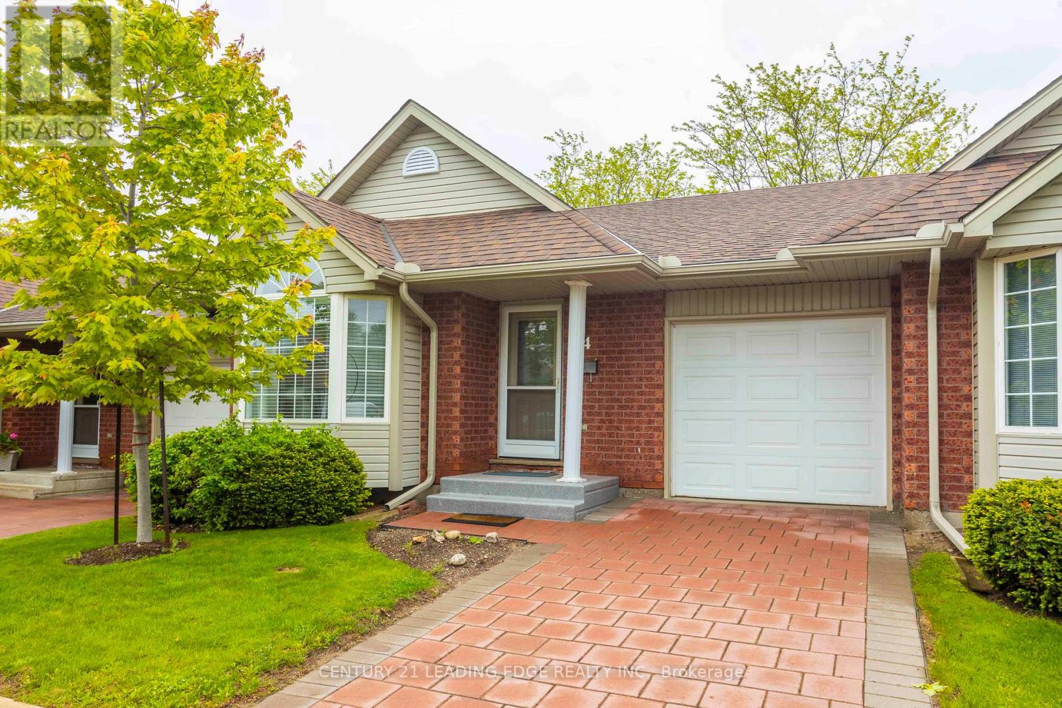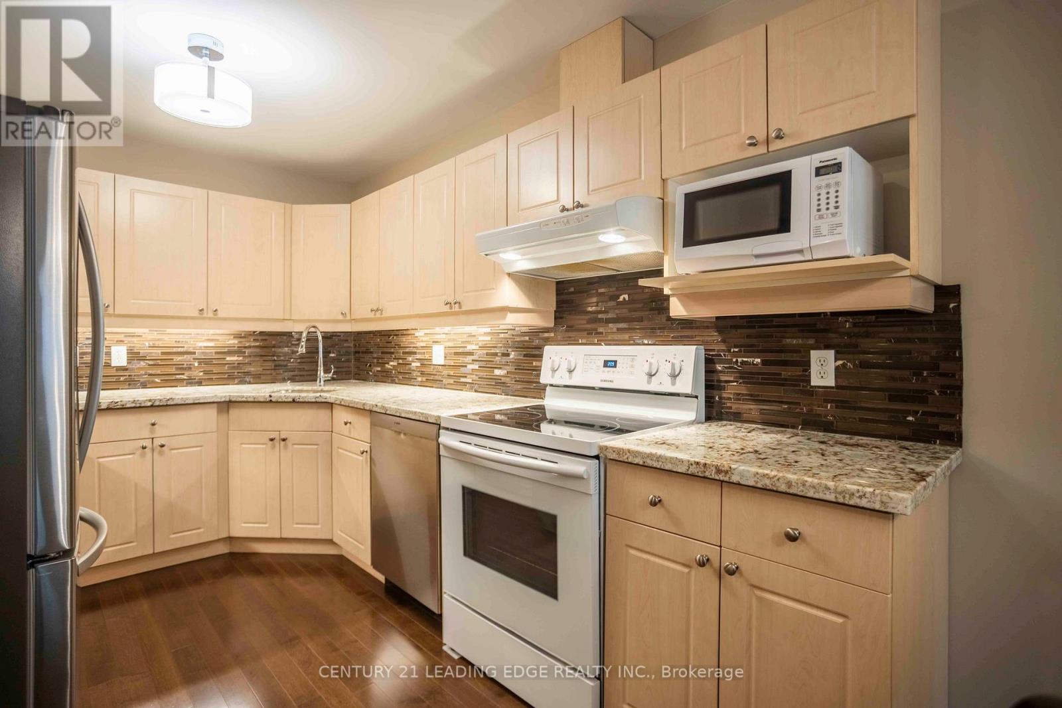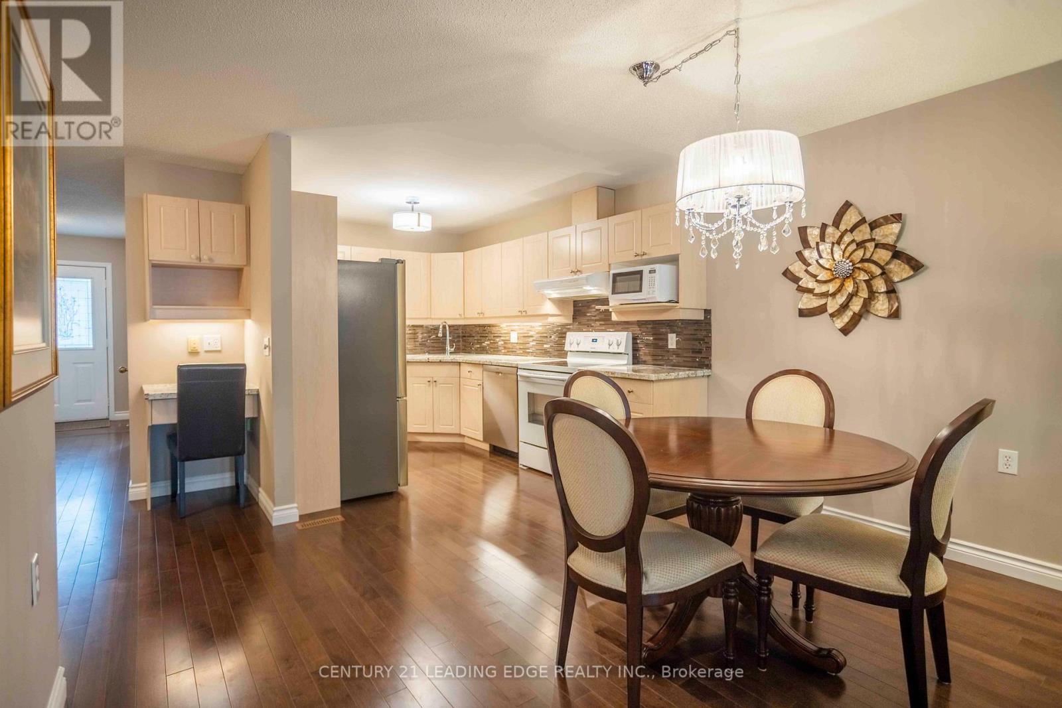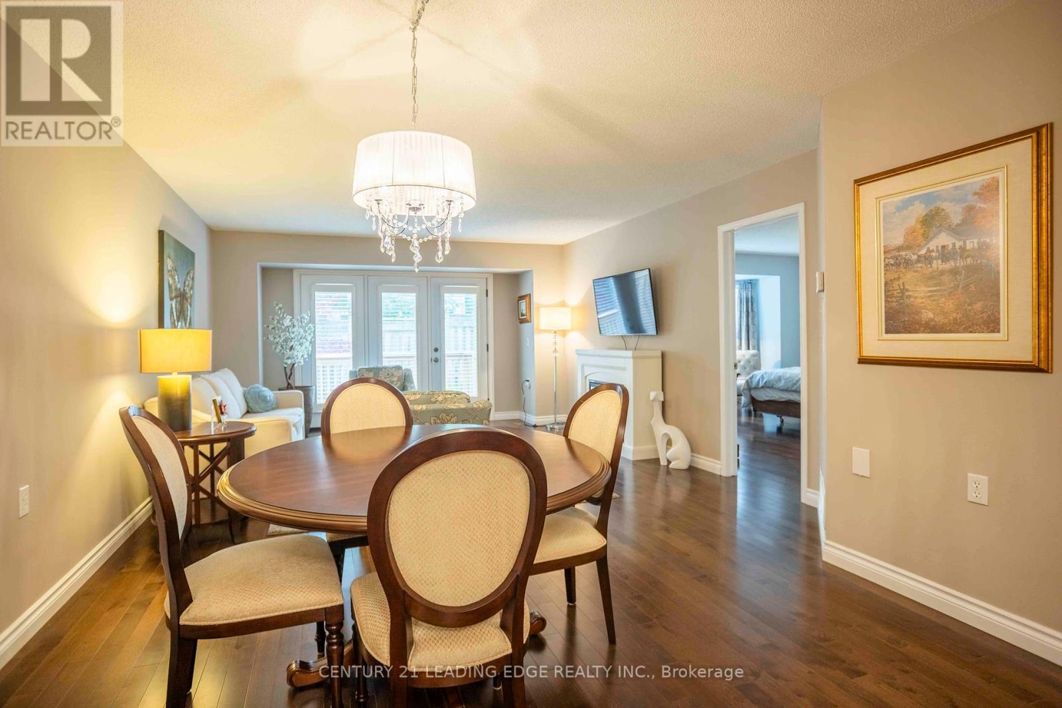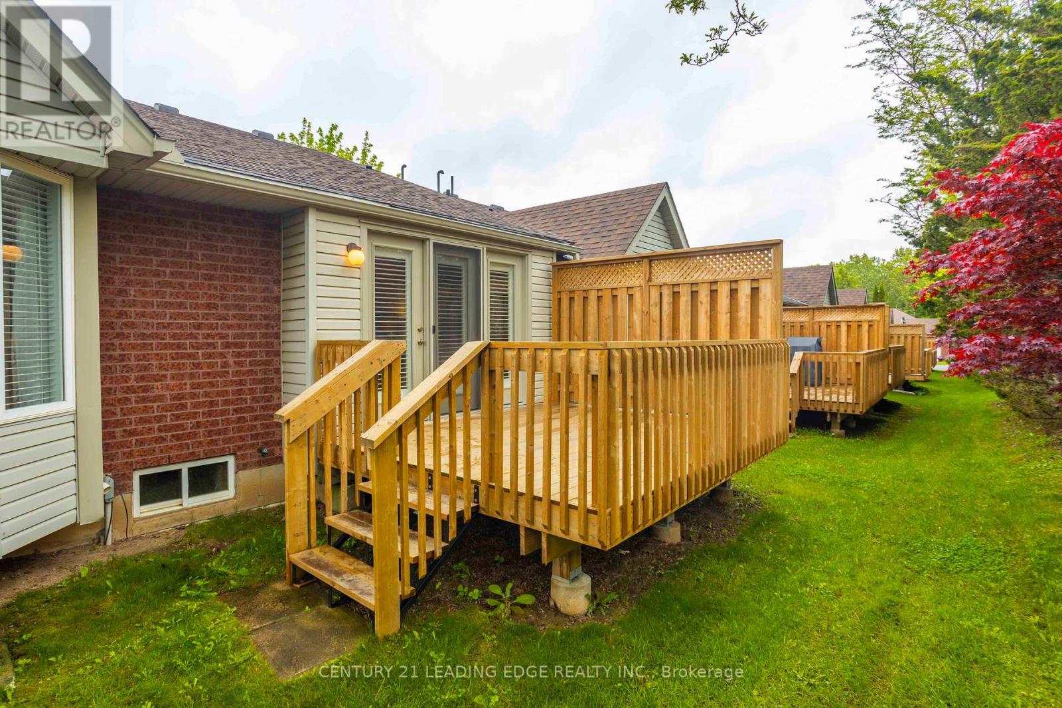44 - 360 Erbsville Road Waterloo, Ontario N2T 2W2
$724,999Maintenance,
$717.44 Monthly
Maintenance,
$717.44 MonthlyDon't miss YOUR opportunity to be a part of the exclusive 360 Erbsville Rd Community! Unit 44 is an executive style bungalow featuring a main floor with upgraded flooring, custom kitchen, spacious living room with walkout to a private deck, convenient interior access to the garage, and versatile spaces perfect for a bedroom and den or two bedrooms - all on one level for effortless living. The finished basement expands your options with a large recreation room for gatherings or relaxation, a dedicated office or optional third bedroom, and an additional full bathroom, providing plenty of flexibility for any lifestyle needs. Beyond the walls of this home, discover a vibrant community of Waterloo! The association covers all exterior maintenance such as grass cutting, snow shoveling, shingle replacement, and care of shared parks leaving residents more time to enjoy community amenities or nearby shops, banks, and green spaces just steps away. Embrace a truly easy, worry-free lifestyle in this sought-after Waterloo neighbourhood, where comfort, convenience, and community come together seamlessly. (id:61852)
Property Details
| MLS® Number | X12185547 |
| Property Type | Single Family |
| CommunityFeatures | Pet Restrictions |
| ParkingSpaceTotal | 2 |
Building
| BathroomTotal | 3 |
| BedroomsAboveGround | 2 |
| BedroomsBelowGround | 1 |
| BedroomsTotal | 3 |
| Amenities | Fireplace(s) |
| Appliances | Dishwasher, Microwave, Stove, Washer, Refrigerator |
| ArchitecturalStyle | Bungalow |
| BasementDevelopment | Finished |
| BasementType | N/a (finished) |
| CoolingType | Central Air Conditioning |
| ExteriorFinish | Brick, Vinyl Siding |
| FireplacePresent | Yes |
| HalfBathTotal | 1 |
| HeatingFuel | Natural Gas |
| HeatingType | Forced Air |
| StoriesTotal | 1 |
| SizeInterior | 1000 - 1199 Sqft |
| Type | Row / Townhouse |
Parking
| Attached Garage | |
| Garage |
Land
| Acreage | No |
Rooms
| Level | Type | Length | Width | Dimensions |
|---|---|---|---|---|
| Basement | Recreational, Games Room | 8.12 m | 5.37 m | 8.12 m x 5.37 m |
| Main Level | Living Room | 4.78 m | 4.35 m | 4.78 m x 4.35 m |
| Main Level | Kitchen | 3.68 m | 2.68 m | 3.68 m x 2.68 m |
| Main Level | Dining Room | 4.31 m | 2.66 m | 4.31 m x 2.66 m |
| Main Level | Primary Bedroom | 5.75 m | 4.14 m | 5.75 m x 4.14 m |
| Main Level | Bedroom 2 | 3.91 m | 3.29 m | 3.91 m x 3.29 m |
https://www.realtor.ca/real-estate/28393883/44-360-erbsville-road-waterloo
Interested?
Contact us for more information
Jeff Albanese
Salesperson
408 Dundas St West
Whitby, Ontario L1N 2M7
