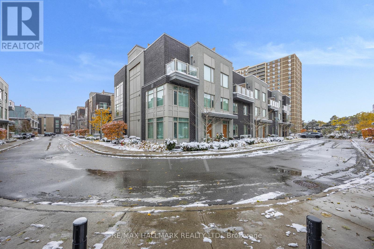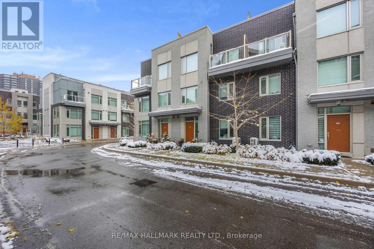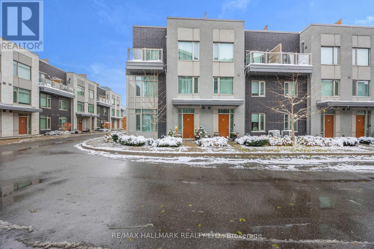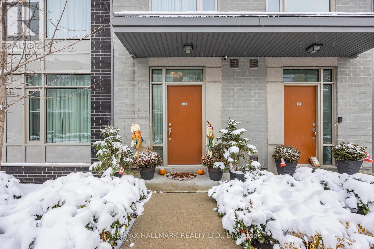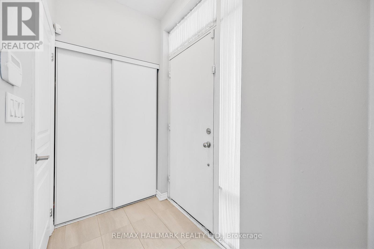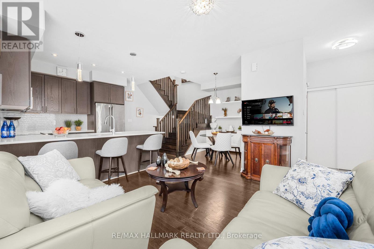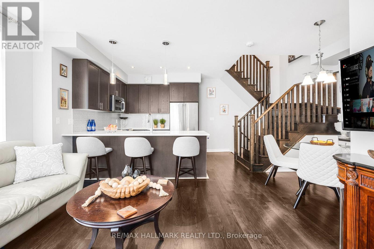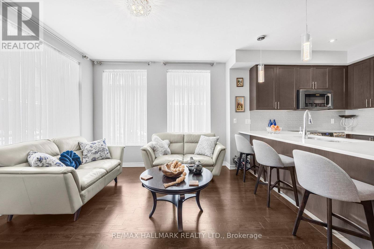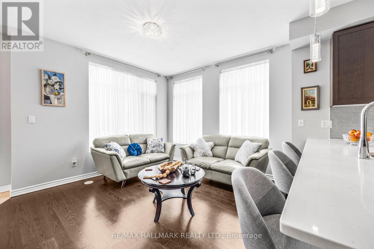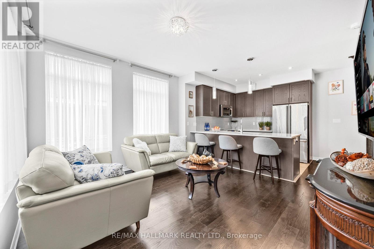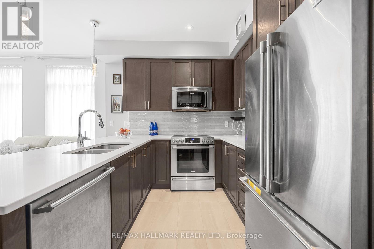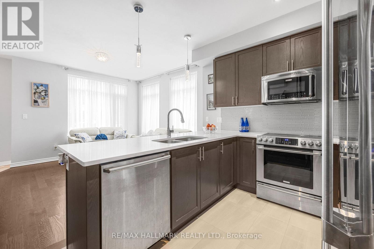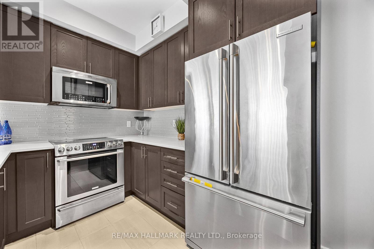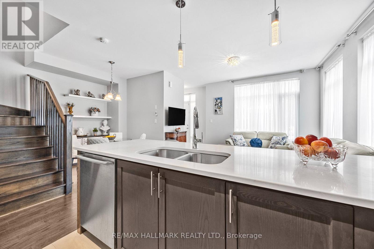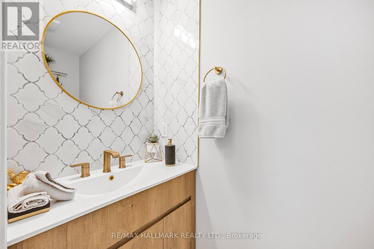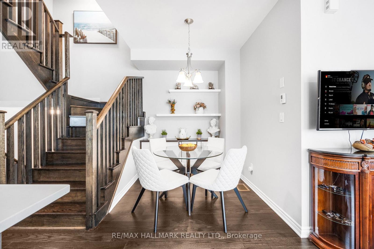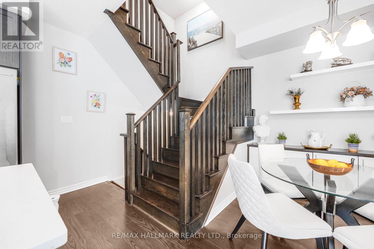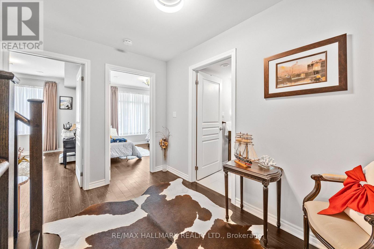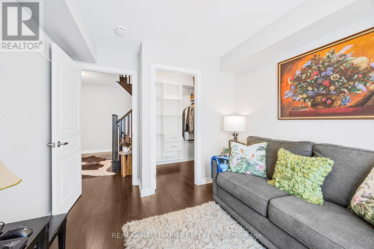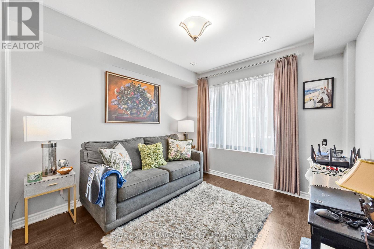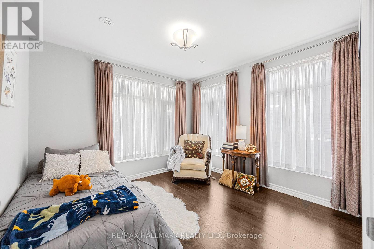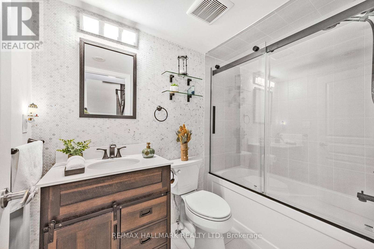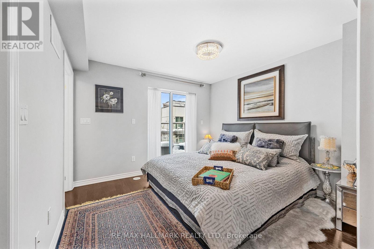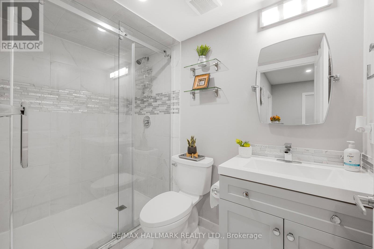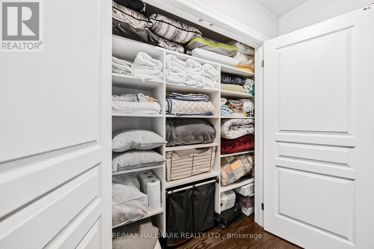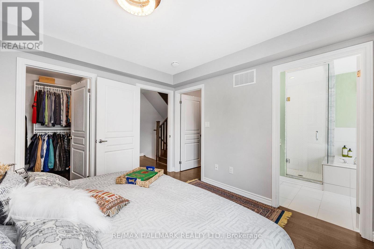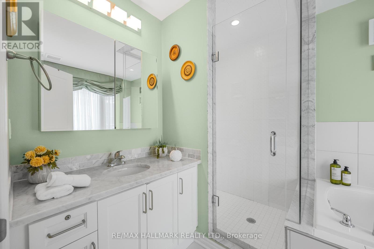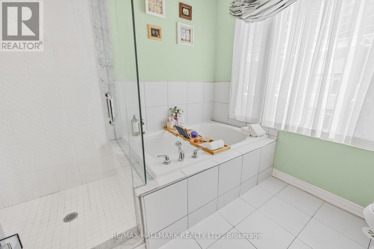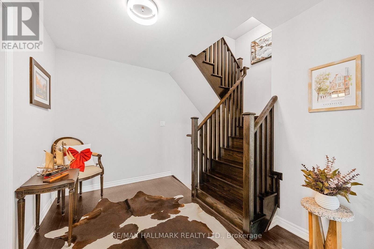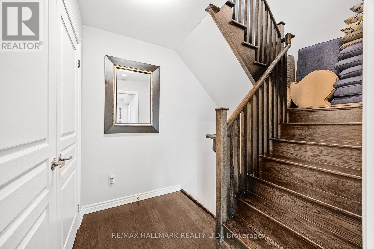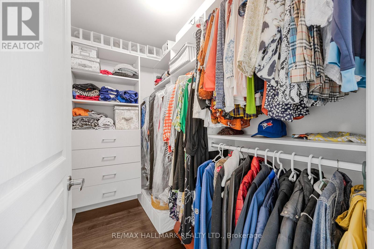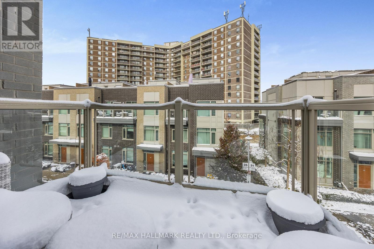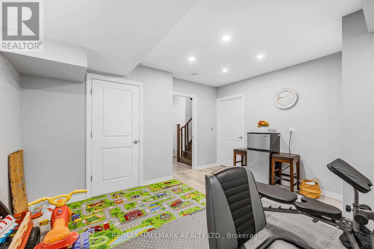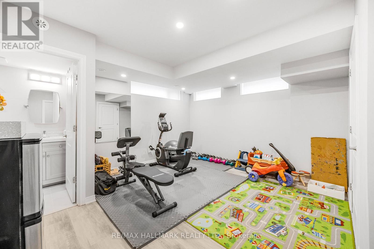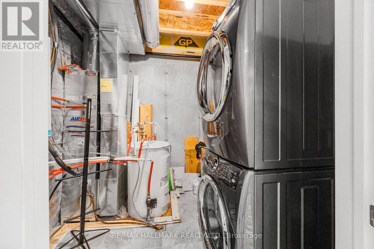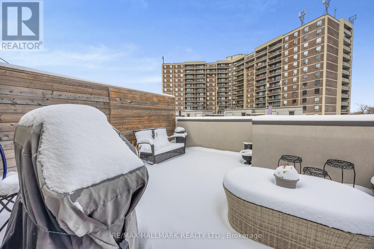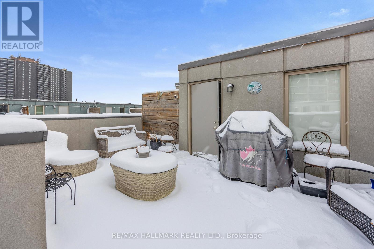44 - 26 Applewood Lane Toronto, Ontario M9C 0C1
$799,999Maintenance, Common Area Maintenance, Insurance, Parking
$502.85 Monthly
Maintenance, Common Area Maintenance, Insurance, Parking
$502.85 MonthlyThis is the townhome you've been waiting for: a bright, airy corner unit flooded with natural light from its abundance of windows. Step inside to an inviting open-concept living area with soaring 9-foot ceilings, designed perfectly for modern living. The chef's kitchen features elegant granite countertops, stainless steel appliances, and a spacious peninsula, ideal for both cooking and entertaining. The second level offers two generously sized bedrooms and a stylish 4-piece bathroom. Upstairs, the luxurious primary suite spans the entire third level, complete with double walk-in closets and a spa-inspired ensuite featuring a relaxing soaker tub and separate glass shower. Step out to your private balcony - the perfect spot to enjoy your morning coffee or unwind in the evening. The fourth level boasts a private rooftop terrace, your personal outdoor oasis - ideal for hosting friends and family or simply soaking up the sun. Potential one bedroom in the basement. This incredible home also includes one underground parking spots (2nd parking spots is also available to purchase), upgraded window treatments, and a gas line on the rooftop for easy BBQs. All this, plus an unbeatable location - less than 10 minutes to Pearson Airport, under 5 minutes to Sherway Gardens, and steps to transit and grocery stores. Don't miss this rare opportunity to own a truly exceptional home at Dwell City Towns! (id:61852)
Property Details
| MLS® Number | W12532638 |
| Property Type | Single Family |
| Neigbourhood | Etobicoke West Mall |
| Community Name | Etobicoke West Mall |
| AmenitiesNearBy | Hospital, Park, Place Of Worship, Public Transit, Schools |
| CommunityFeatures | Pets Allowed With Restrictions |
| EquipmentType | Water Heater |
| Features | Carpet Free |
| ParkingSpaceTotal | 1 |
| RentalEquipmentType | Water Heater |
| Structure | Deck, Patio(s) |
Building
| BathroomTotal | 4 |
| BedroomsAboveGround | 3 |
| BedroomsBelowGround | 1 |
| BedroomsTotal | 4 |
| Appliances | Barbeque, Dishwasher, Dryer, Stove, Washer, Window Coverings, Refrigerator |
| BasementDevelopment | Finished |
| BasementType | N/a (finished) |
| CoolingType | Central Air Conditioning |
| ExteriorFinish | Brick |
| FireplacePresent | Yes |
| FoundationType | Concrete |
| HalfBathTotal | 1 |
| HeatingFuel | Natural Gas |
| HeatingType | Forced Air |
| StoriesTotal | 3 |
| SizeInterior | 1600 - 1799 Sqft |
| Type | Row / Townhouse |
Parking
| Underground | |
| Garage |
Land
| Acreage | No |
| LandAmenities | Hospital, Park, Place Of Worship, Public Transit, Schools |
Interested?
Contact us for more information
Lily Fu
Broker
170 Merton St
Toronto, Ontario M4S 1A1
