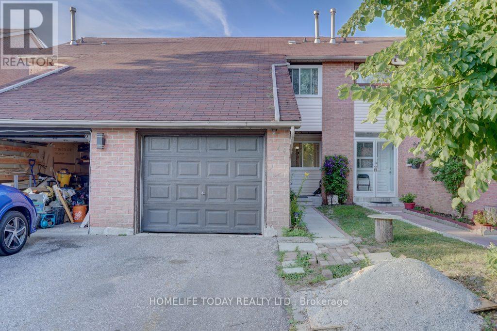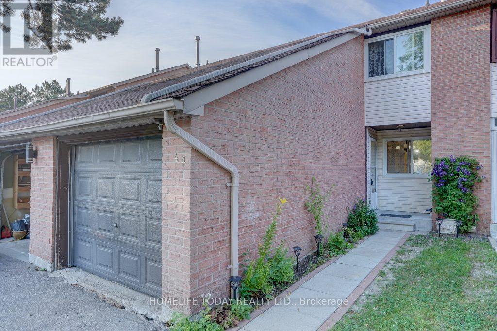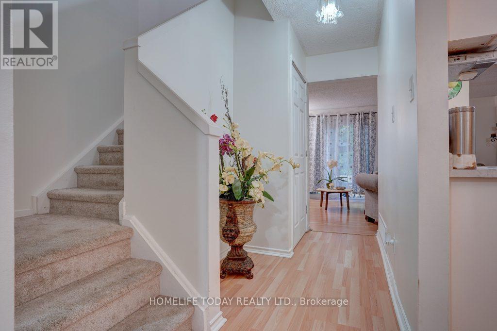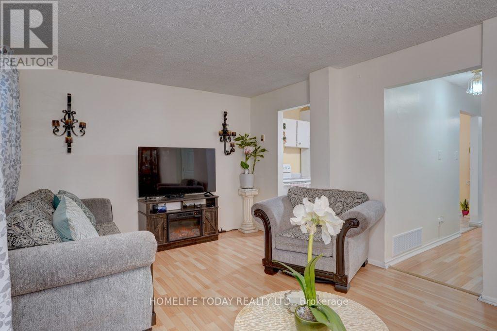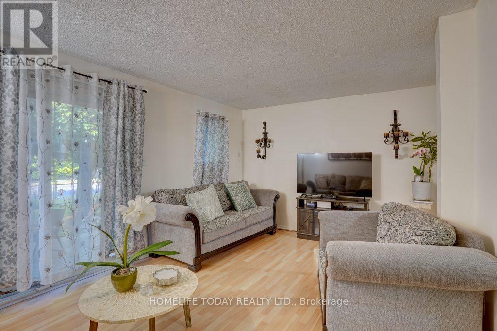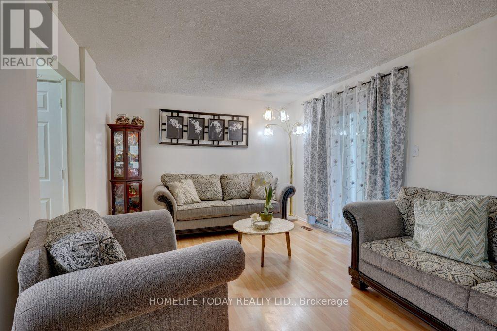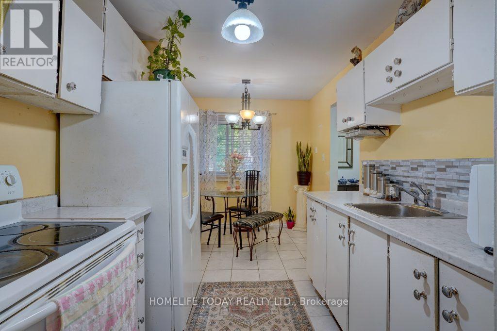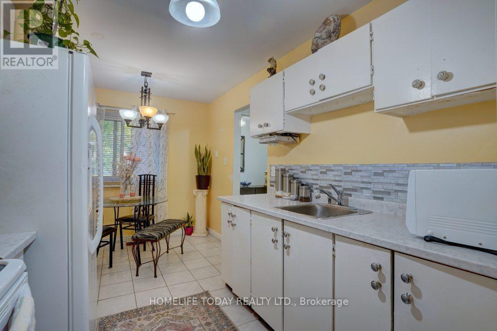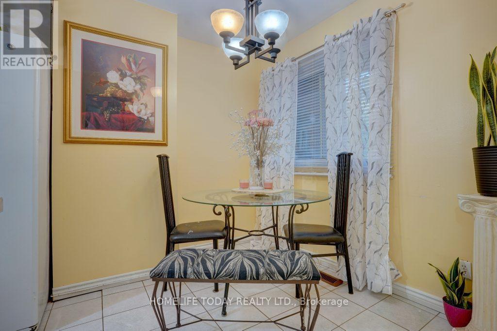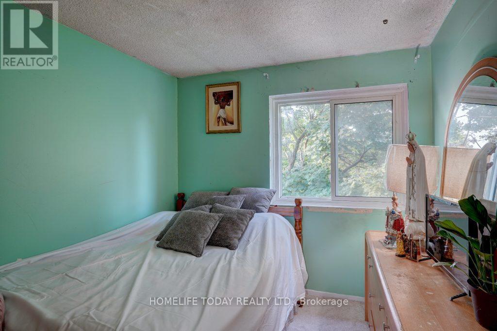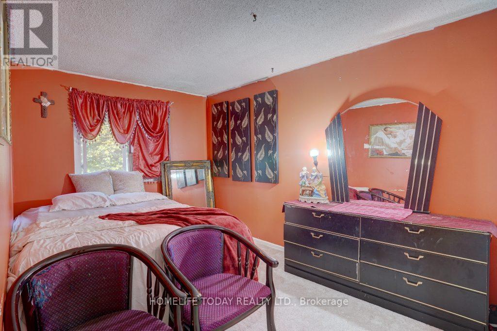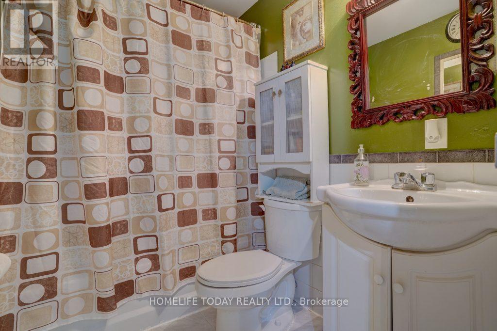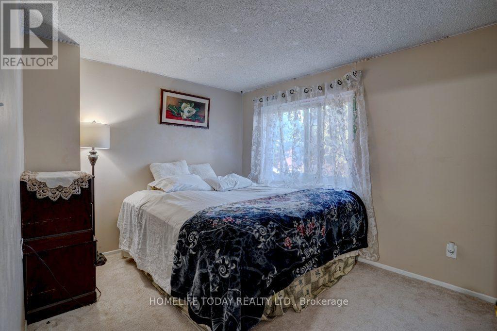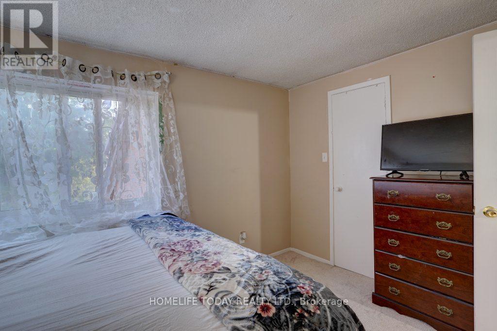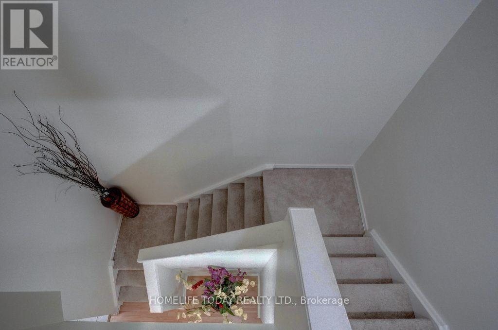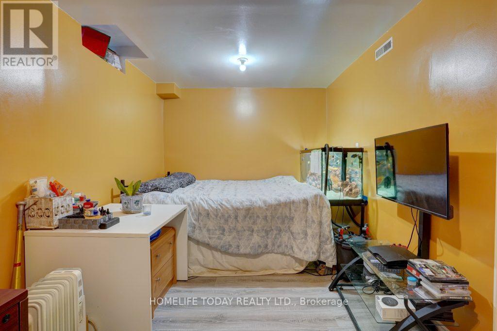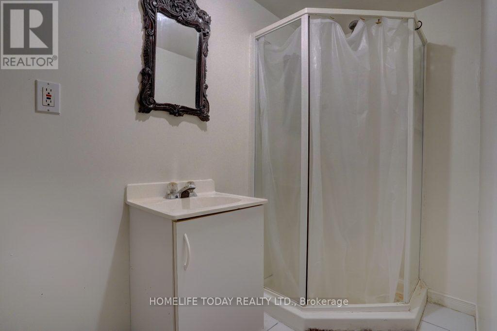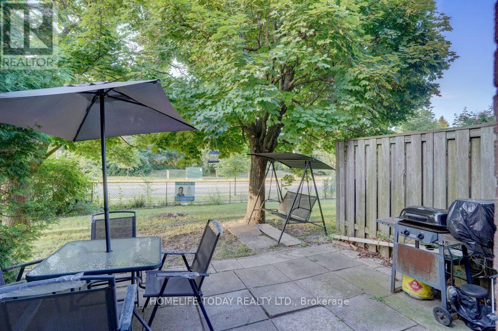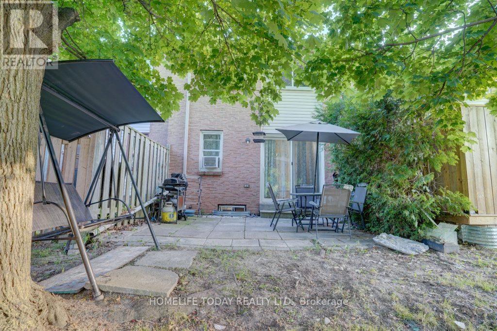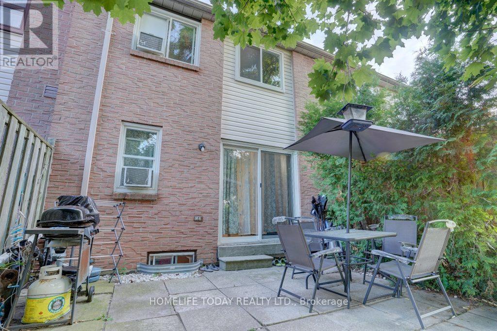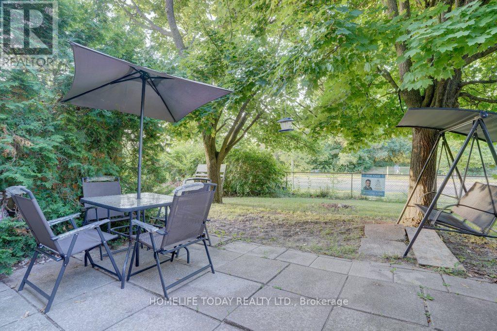44 - 161 Wickson Trail Toronto, Ontario M1B 1M4
$699,000Maintenance, Water, Common Area Maintenance, Insurance, Parking
$377 Monthly
Maintenance, Water, Common Area Maintenance, Insurance, Parking
$377 MonthlyPERFECT OPPORTUNITY TO OWN A TOWNHOME, A BETTER ALTERNATIVE TO A CONDO APARTMENT! A GOOD PLACE TORAISE A YOUNG FAMILY! WAKOUT TO A BACKYARD, ATTACHED GARAGE TO STORE YOUR VEHICLE! WALK TO PUBLICAND CATHOLIC SCHOOLS, LIBRARY, MALL, PLAYGROUND AND STEPS TO TTC! BASEMENT IS FINISHED WITH ROUGHEDIN KITCHEN, 3 PC WASHROOM AND HUGE REC ROOM (CAN BE 2 BEDROOMS) LOW MAINTENANCE FEES! CLOSE TOHIGHWAY 401, EZ COMMUTE! (id:61852)
Property Details
| MLS® Number | E12010542 |
| Property Type | Single Family |
| Neigbourhood | Scarborough |
| Community Name | Malvern |
| CommunityFeatures | Pet Restrictions |
| ParkingSpaceTotal | 2 |
Building
| BathroomTotal | 2 |
| BedroomsAboveGround | 3 |
| BedroomsTotal | 3 |
| Appliances | Water Meter |
| BasementDevelopment | Finished |
| BasementType | N/a (finished) |
| CoolingType | Window Air Conditioner |
| ExteriorFinish | Brick |
| HeatingFuel | Natural Gas |
| HeatingType | Forced Air |
| StoriesTotal | 2 |
| SizeInterior | 1000 - 1199 Sqft |
| Type | Row / Townhouse |
Parking
| Attached Garage | |
| Garage |
Land
| Acreage | No |
Rooms
| Level | Type | Length | Width | Dimensions |
|---|---|---|---|---|
| Second Level | Primary Bedroom | 3.76 m | 2.81 m | 3.76 m x 2.81 m |
| Second Level | Bedroom 2 | 3.34 m | 1.91 m | 3.34 m x 1.91 m |
| Second Level | Bedroom 3 | 3.22 m | 2.57 m | 3.22 m x 2.57 m |
| Basement | Recreational, Games Room | 8.53 m | 4.6 m | 8.53 m x 4.6 m |
| Ground Level | Living Room | 5.24 m | 1.82 m | 5.24 m x 1.82 m |
| Ground Level | Dining Room | Measurements not available | ||
| Ground Level | Kitchen | 3.66 m | 2.56 m | 3.66 m x 2.56 m |
https://www.realtor.ca/real-estate/28003272/44-161-wickson-trail-toronto-malvern-malvern
Interested?
Contact us for more information
B. Zorena Sawh
Broker
11 Progress Avenue Suite 200
Toronto, Ontario M1P 4S7
Rylan Sawh
Salesperson
11 Progress Avenue Suite 200
Toronto, Ontario M1P 4S7
